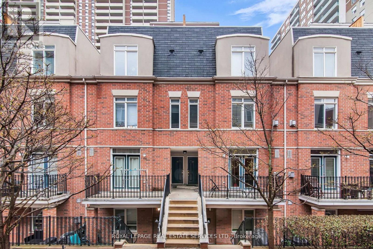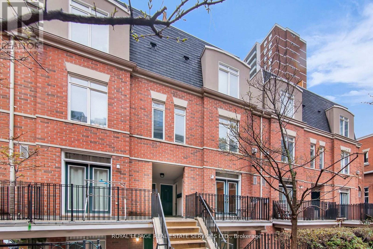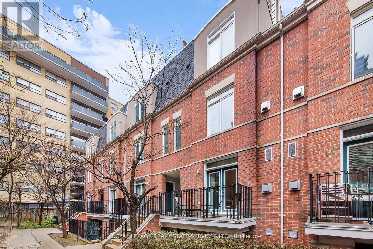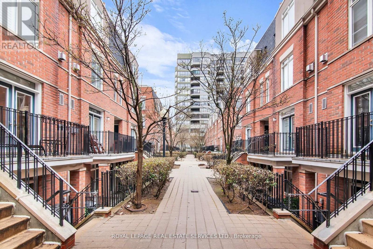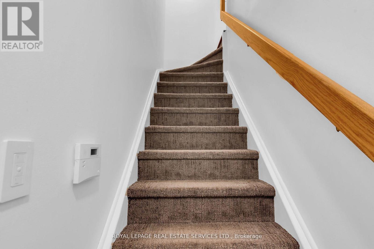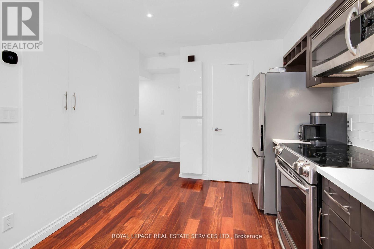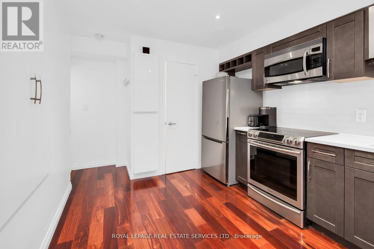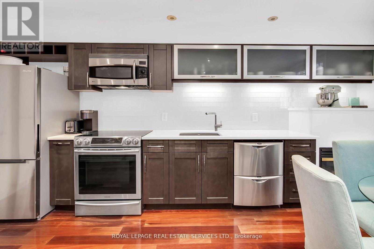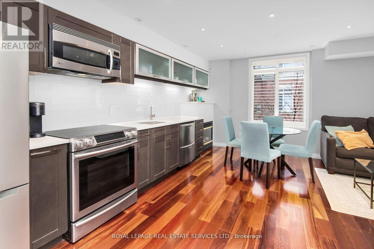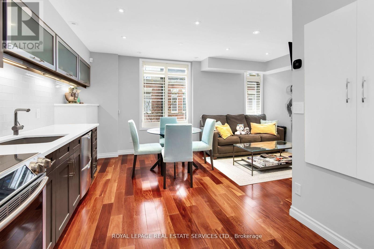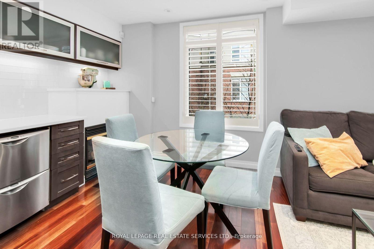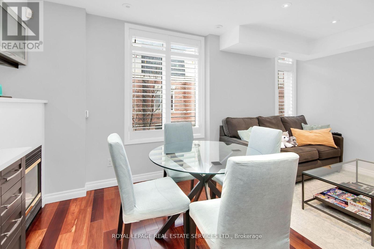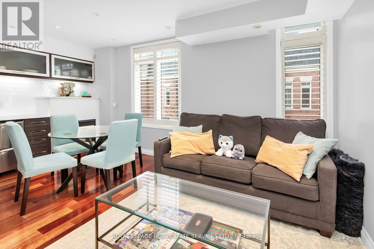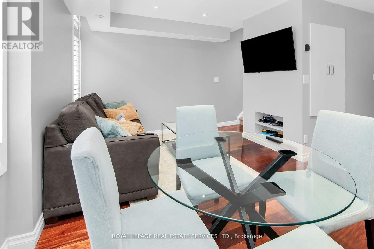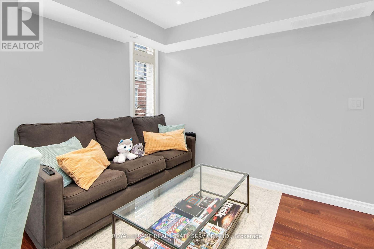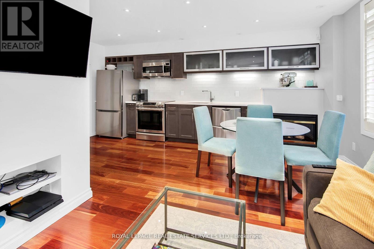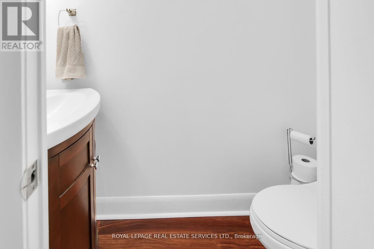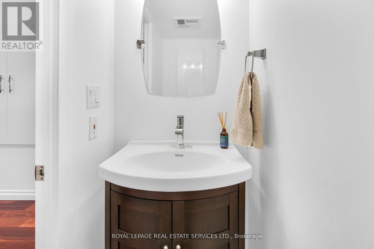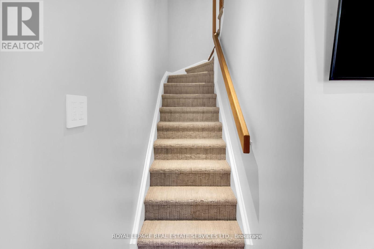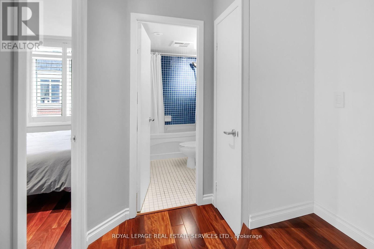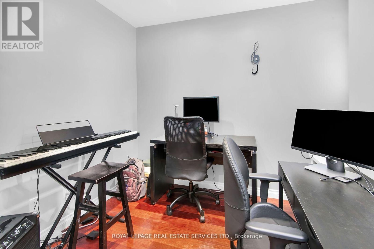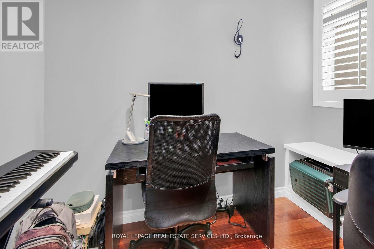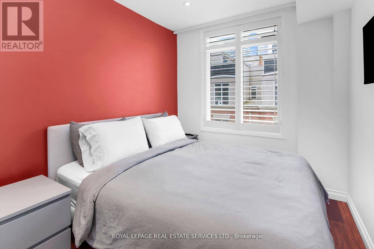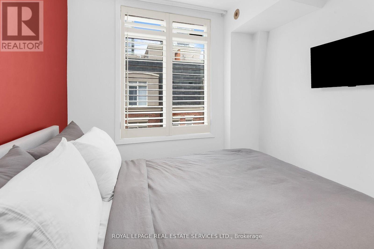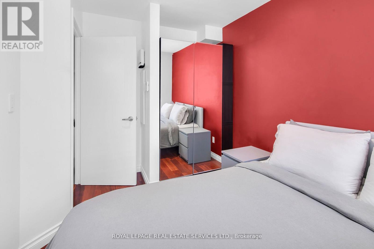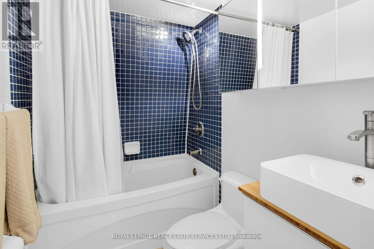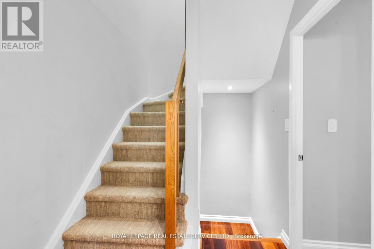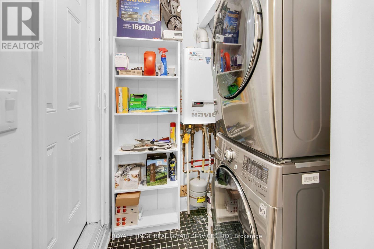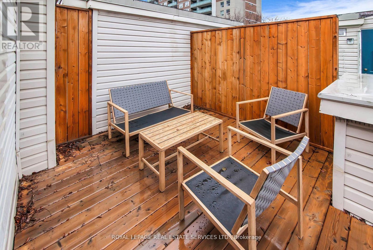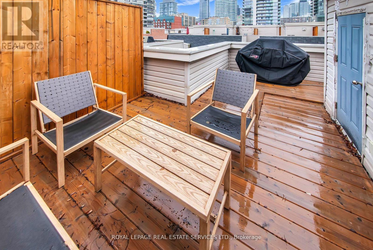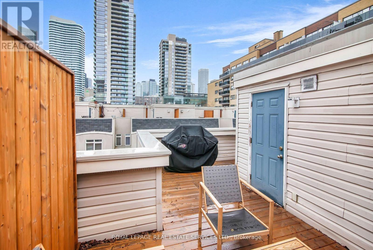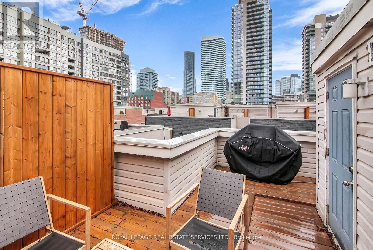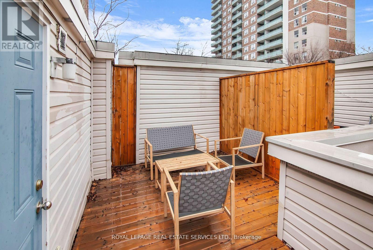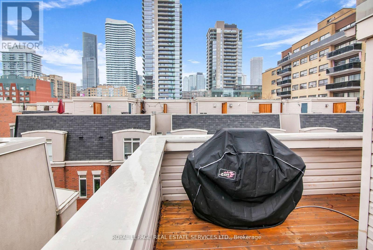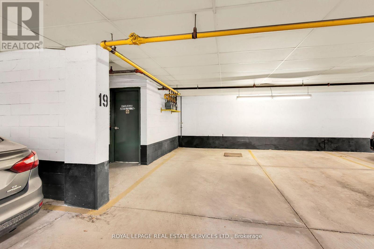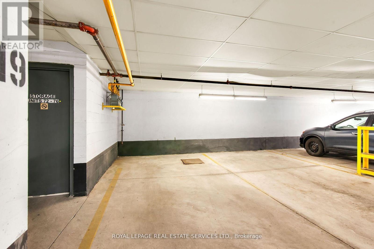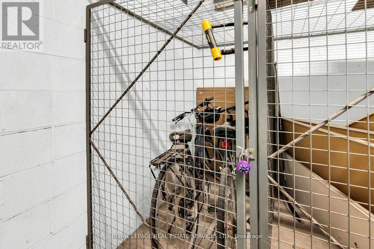2 Bedroom
2 Bathroom
800 - 899 sqft
Fireplace
Central Air Conditioning
Forced Air
$3,175 Monthly
The Central Is A Charming Community Of Brownstone Walk-Up Townhouse Condos In Cabbagetown, Around The Corner From Tranquil Allan Gardens. This Two Bedroom , Two Washroom Home Features A Freshly Renovated Open-Concept Layout On The Main Level, Including A Sleek One-Wall Kitchen Complete With Subway Tile Backsplash, Custom Countertop, Built-In Bespoke Pantry, Modern Stainless Steel Appliances, And A Gas Fireplace Adjacent To The Spacious Dining/Living Area. A Convenient Two Piece Powder Room Is Readily Available On The Main Level, And An Additional Four Piece Second Floor Bath Is Conveniently Situated Across From The Two Bright, West-Facing Bedrooms, & Handy Ensuite Laundry On The Third Floor. The Rooftop Terrace Allows You To BBQ or Simply To Unwind & Enjoy Breathtaking Views Of The City Life & Toronto Skyline. The Heated Underground Parking Garage Features A Convenient Spot Close To Your Townhome, With The Locker On The Same Level. Enjoy All The Perks Of Downtown Toronto Living! (id:55499)
Property Details
|
MLS® Number
|
C12142340 |
|
Property Type
|
Single Family |
|
Community Name
|
Cabbagetown-South St. James Town |
|
Amenities Near By
|
Park, Public Transit |
|
Community Features
|
Pet Restrictions |
|
Parking Space Total
|
1 |
Building
|
Bathroom Total
|
2 |
|
Bedrooms Above Ground
|
2 |
|
Bedrooms Total
|
2 |
|
Amenities
|
Visitor Parking, Storage - Locker |
|
Appliances
|
Blinds, Dishwasher, Dryer, Microwave, Hood Fan, Stove, Washer, Refrigerator |
|
Cooling Type
|
Central Air Conditioning |
|
Exterior Finish
|
Brick |
|
Fireplace Present
|
Yes |
|
Flooring Type
|
Hardwood, Tile |
|
Half Bath Total
|
1 |
|
Heating Fuel
|
Natural Gas |
|
Heating Type
|
Forced Air |
|
Size Interior
|
800 - 899 Sqft |
|
Type
|
Row / Townhouse |
Parking
Land
|
Acreage
|
No |
|
Land Amenities
|
Park, Public Transit |
Rooms
| Level |
Type |
Length |
Width |
Dimensions |
|
Second Level |
Primary Bedroom |
3.7 m |
2.5 m |
3.7 m x 2.5 m |
|
Second Level |
Bedroom 2 |
3.1 m |
2.45 m |
3.1 m x 2.45 m |
|
Third Level |
Laundry Room |
1.9 m |
1.85 m |
1.9 m x 1.85 m |
|
Main Level |
Kitchen |
3.1 m |
2.25 m |
3.1 m x 2.25 m |
|
Main Level |
Dining Room |
5.07 m |
4.05 m |
5.07 m x 4.05 m |
|
Main Level |
Living Room |
5.07 m |
4.05 m |
5.07 m x 4.05 m |
https://www.realtor.ca/real-estate/28299088/359-415-jarvis-street-toronto-cabbagetown-south-st-james-town-cabbagetown-south-st-james-town

