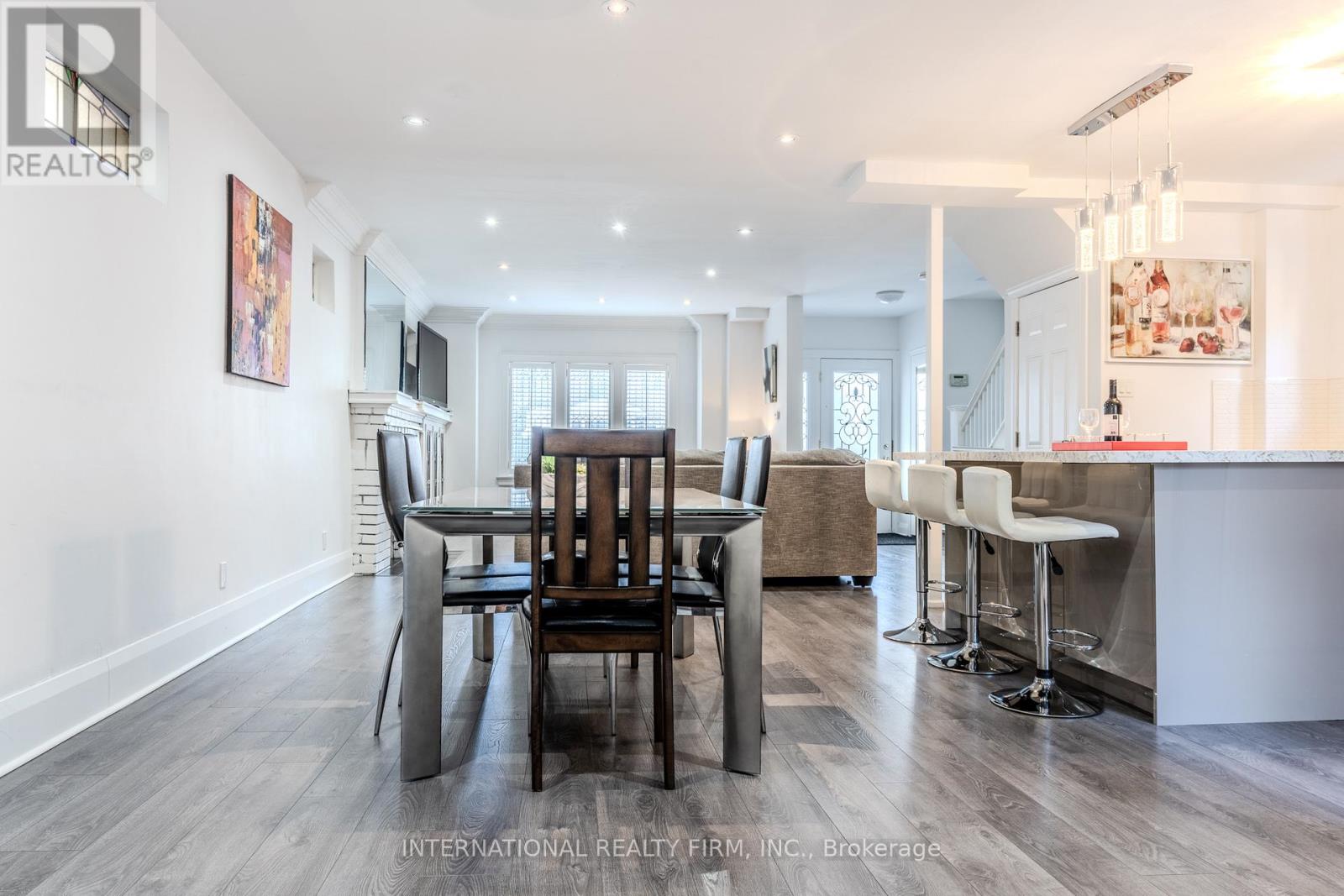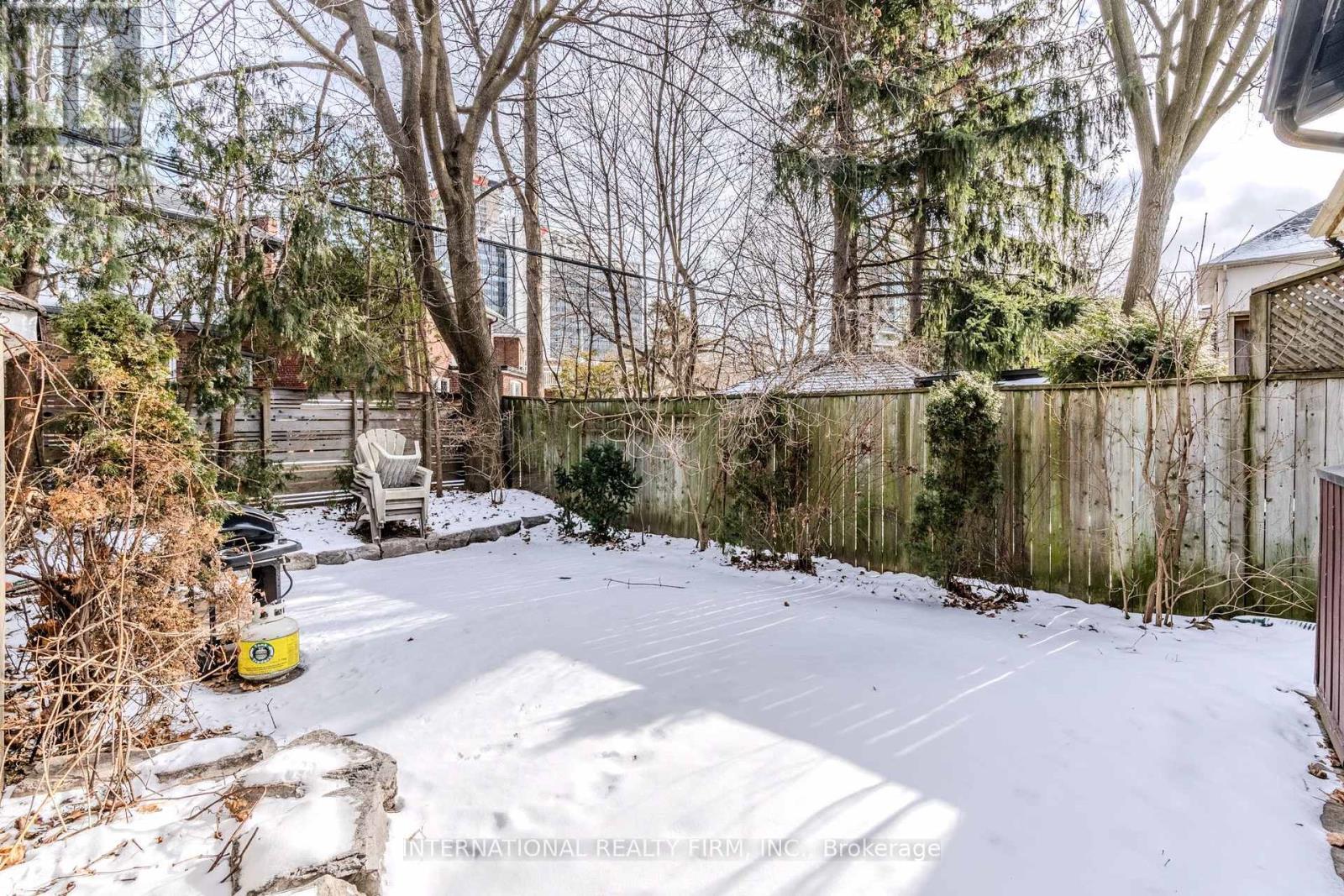3 Bedroom
2 Bathroom
2000 - 2500 sqft
Fireplace
Hot Water Radiator Heat
$5,850 Monthly
Prime Location , walking distance to subway Line 1. Detached 3 bedroom 2 full bathrooms home, over 2400 sqft of living space , Steps from Yonge and Eglinton, open concept , pot lights, hardwood floors, California shutters, modern kitchen with stainless steel appliances and granite countertop. the family room is very spacious can also be used as an office or another bedroom . The second floor has three bedrooms with big closets, two full bathrooms and a laundry. The backyard is very private and green, with interlock and a gorgeous maple tree; no grass to cut either in the front or backyard. Also available for Short-term of minimum 6 months. (id:55499)
Property Details
|
MLS® Number
|
C12141921 |
|
Property Type
|
Single Family |
|
Community Name
|
Yonge-Eglinton |
|
Amenities Near By
|
Public Transit, Park, Place Of Worship, Schools |
|
Community Features
|
Community Centre |
|
Features
|
Carpet Free, In Suite Laundry |
|
Parking Space Total
|
3 |
Building
|
Bathroom Total
|
2 |
|
Bedrooms Above Ground
|
3 |
|
Bedrooms Total
|
3 |
|
Amenities
|
Fireplace(s) |
|
Appliances
|
Dishwasher, Microwave, Stove, Refrigerator |
|
Basement Development
|
Finished |
|
Basement Features
|
Separate Entrance |
|
Basement Type
|
N/a (finished) |
|
Exterior Finish
|
Brick |
|
Fire Protection
|
Smoke Detectors |
|
Fireplace Present
|
Yes |
|
Fireplace Total
|
1 |
|
Flooring Type
|
Hardwood |
|
Foundation Type
|
Unknown |
|
Heating Fuel
|
Natural Gas |
|
Heating Type
|
Hot Water Radiator Heat |
|
Stories Total
|
2 |
|
Size Interior
|
2000 - 2500 Sqft |
|
Type
|
Other |
|
Utility Water
|
Municipal Water |
Parking
Land
|
Acreage
|
No |
|
Land Amenities
|
Public Transit, Park, Place Of Worship, Schools |
|
Sewer
|
Sanitary Sewer |
|
Size Depth
|
100 Ft |
|
Size Frontage
|
30 Ft |
|
Size Irregular
|
30 X 100 Ft |
|
Size Total Text
|
30 X 100 Ft |
Rooms
| Level |
Type |
Length |
Width |
Dimensions |
|
Second Level |
Primary Bedroom |
4.3 m |
3 m |
4.3 m x 3 m |
|
Second Level |
Bedroom 2 |
3.9 m |
3.4 m |
3.9 m x 3.4 m |
|
Second Level |
Bedroom 3 |
4.5 m |
3.1 m |
4.5 m x 3.1 m |
|
Main Level |
Living Room |
8 m |
4.6 m |
8 m x 4.6 m |
|
Main Level |
Dining Room |
8 m |
4.6 m |
8 m x 4.6 m |
|
Main Level |
Family Room |
3.3 m |
3.1 m |
3.3 m x 3.1 m |
|
Main Level |
Kitchen |
3.5 m |
3.1 m |
3.5 m x 3.1 m |
https://www.realtor.ca/real-estate/28297919/mainsec-47-maxwell-avenue-toronto-yonge-eglinton-yonge-eglinton










































