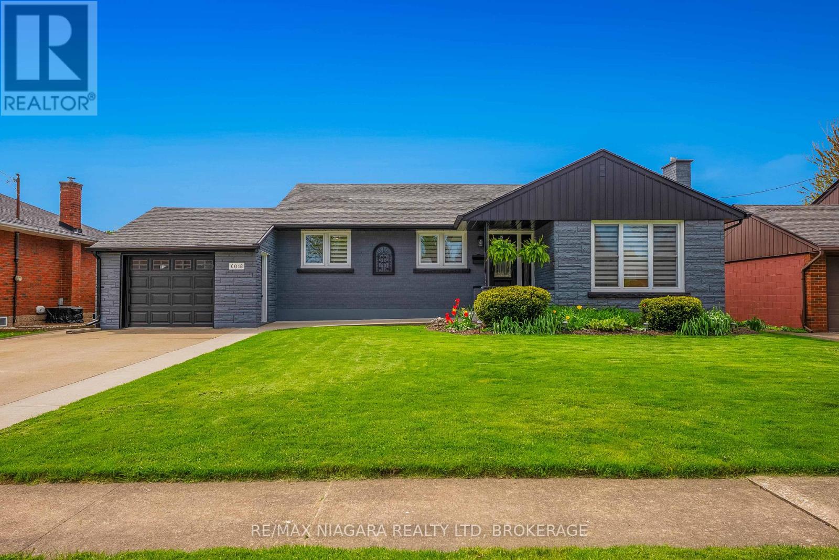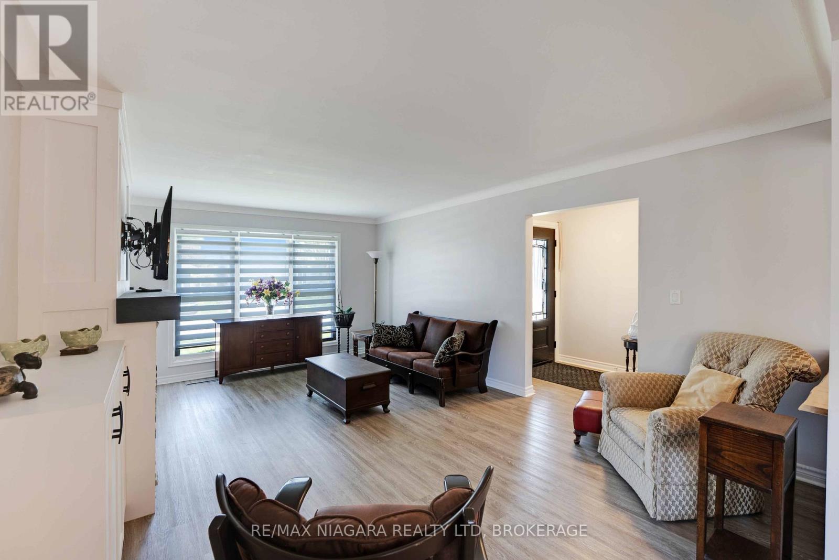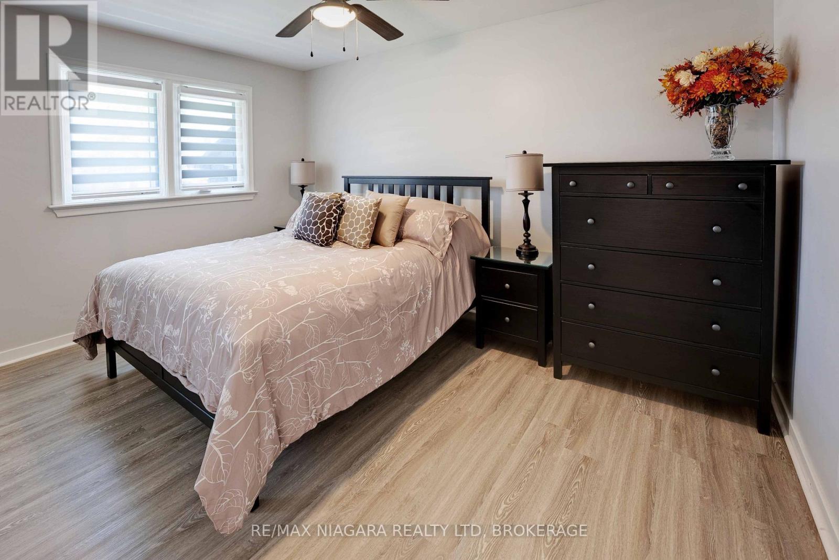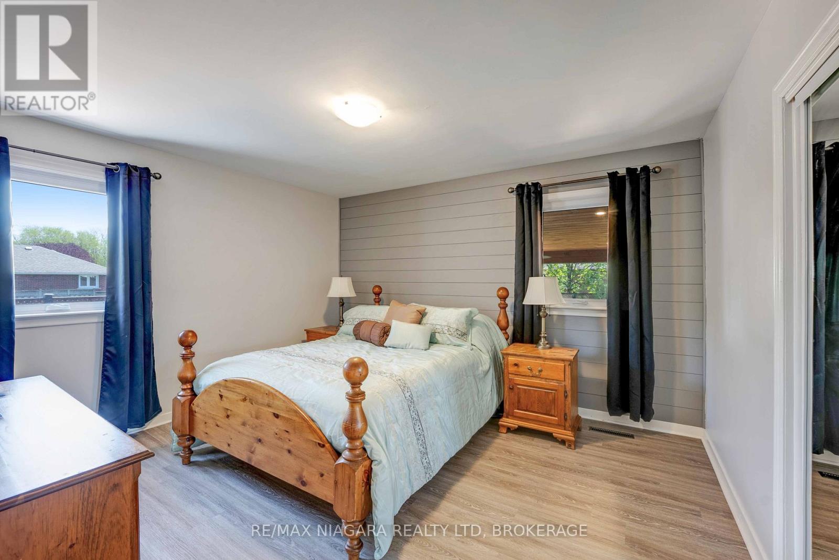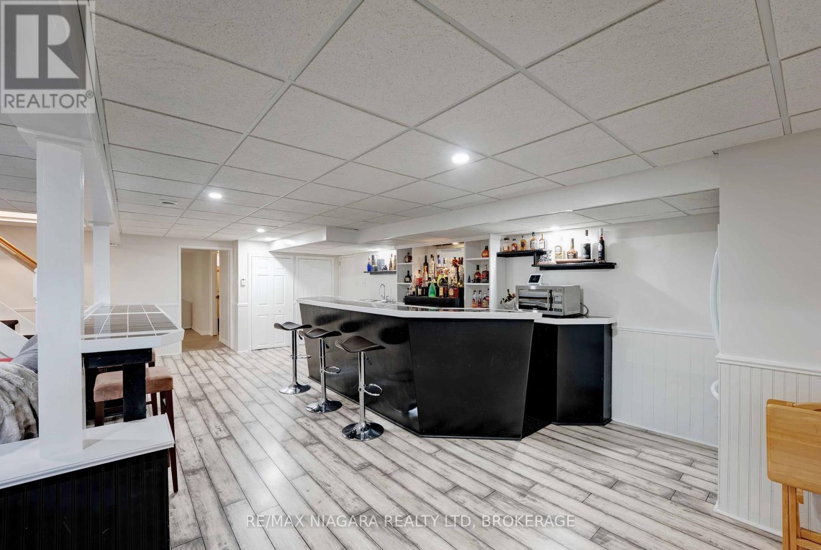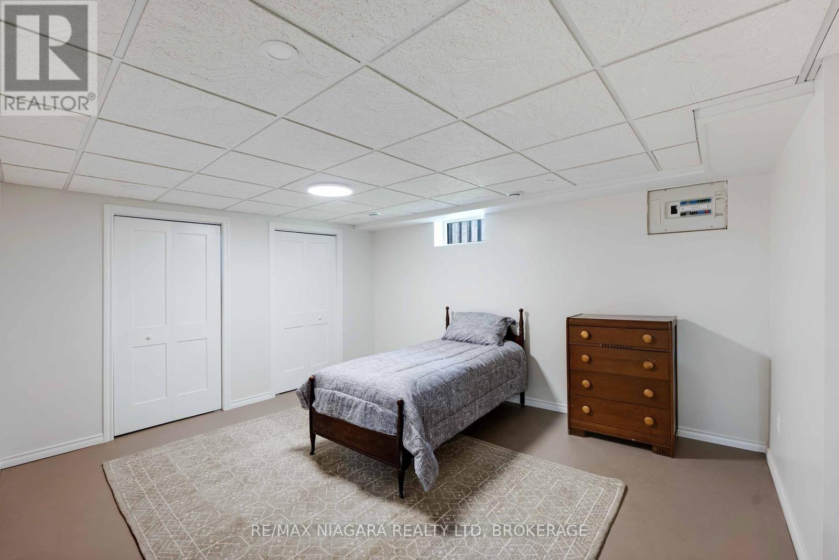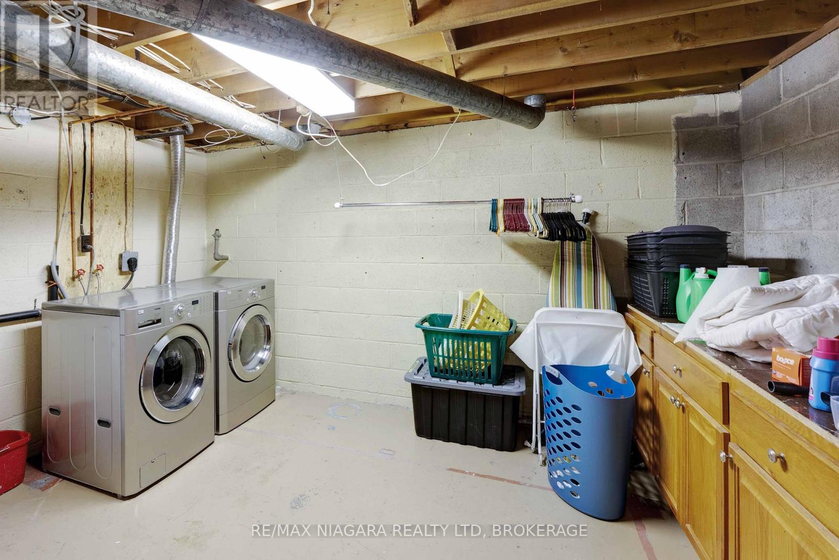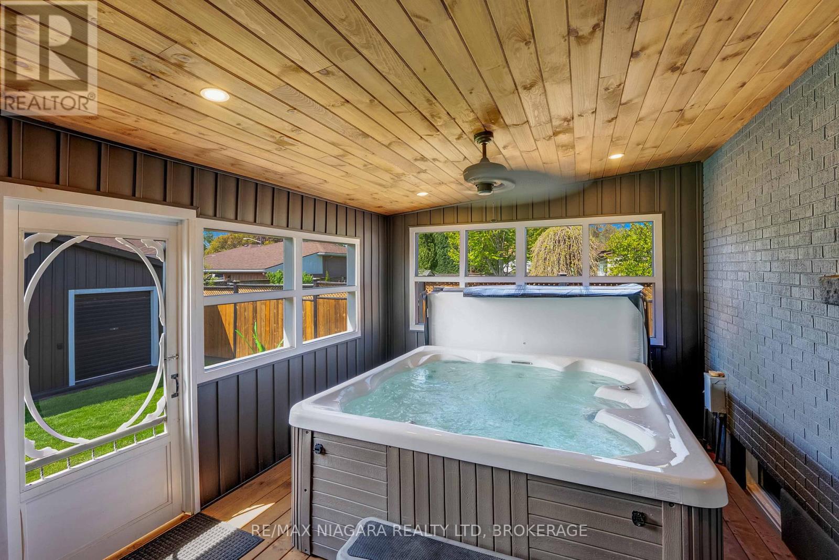4 Bedroom
2 Bathroom
1100 - 1500 sqft
Bungalow
Fireplace
Central Air Conditioning
Forced Air
$795,000
Beautifully finished bungalow offering over 2,200 sq ft of total living space, perfectly located in a desirable Niagara Falls neighbourhood. This spacious 3+1 bedroom, 2-bathroom home features an open-concept eat in kitchen/living room, ideal for family living and entertaining. Enjoy the added bonus of a bright sunroom with an enclosed, screened-in hot tub, leading to a fully fenced and meticulously landscaped backyard. The oversized deck is perfect for relaxing or entertaining while taking in stunning sunset views. The expansive lower level features a full access wet bar complete with sleek countertops, ample cabinetry, full sized fridge and bar seating, perfect for hosting friends or relaxing after a long day. The rare pass-through garage with dual front and rear garage doors adds exceptional convenience perfect for hobbyists, storing recreational vehicles, or easy backyard access. This move-in ready home offers the perfect blend of indoor comfort and outdoor enjoyment. Don't miss your chance to own this unique and well-maintained property! (id:55499)
Property Details
|
MLS® Number
|
X12141603 |
|
Property Type
|
Single Family |
|
Community Name
|
211 - Cherrywood |
|
Amenities Near By
|
Hospital, Public Transit, Schools, Place Of Worship |
|
Community Features
|
School Bus |
|
Equipment Type
|
Water Heater |
|
Parking Space Total
|
5 |
|
Rental Equipment Type
|
Water Heater |
|
Structure
|
Shed |
Building
|
Bathroom Total
|
2 |
|
Bedrooms Above Ground
|
3 |
|
Bedrooms Below Ground
|
1 |
|
Bedrooms Total
|
4 |
|
Age
|
51 To 99 Years |
|
Amenities
|
Fireplace(s) |
|
Appliances
|
Garage Door Opener Remote(s), Dishwasher, Dryer, Stove, Washer, Refrigerator |
|
Architectural Style
|
Bungalow |
|
Basement Development
|
Finished |
|
Basement Type
|
Full (finished) |
|
Construction Style Attachment
|
Detached |
|
Cooling Type
|
Central Air Conditioning |
|
Exterior Finish
|
Brick, Vinyl Siding |
|
Fireplace Present
|
Yes |
|
Fireplace Total
|
2 |
|
Foundation Type
|
Concrete |
|
Half Bath Total
|
1 |
|
Heating Fuel
|
Natural Gas |
|
Heating Type
|
Forced Air |
|
Stories Total
|
1 |
|
Size Interior
|
1100 - 1500 Sqft |
|
Type
|
House |
|
Utility Water
|
Municipal Water |
Parking
Land
|
Acreage
|
No |
|
Fence Type
|
Fully Fenced, Fenced Yard |
|
Land Amenities
|
Hospital, Public Transit, Schools, Place Of Worship |
|
Sewer
|
Sanitary Sewer |
|
Size Depth
|
105 Ft |
|
Size Frontage
|
65 Ft |
|
Size Irregular
|
65 X 105 Ft |
|
Size Total Text
|
65 X 105 Ft|under 1/2 Acre |
|
Zoning Description
|
R1 |
Rooms
| Level |
Type |
Length |
Width |
Dimensions |
|
Basement |
Bedroom 4 |
4.5 m |
3.75 m |
4.5 m x 3.75 m |
|
Basement |
Laundry Room |
3.89 m |
2.75 m |
3.89 m x 2.75 m |
|
Basement |
Cold Room |
2.4 m |
1.55 m |
2.4 m x 1.55 m |
|
Basement |
Recreational, Games Room |
7.89 m |
7.7 m |
7.89 m x 7.7 m |
|
Main Level |
Foyer |
3.11 m |
1.5 m |
3.11 m x 1.5 m |
|
Main Level |
Living Room |
5.86 m |
3.91 m |
5.86 m x 3.91 m |
|
Main Level |
Kitchen |
0.52 m |
4.28 m |
0.52 m x 4.28 m |
|
Main Level |
Primary Bedroom |
4.02 m |
3.68 m |
4.02 m x 3.68 m |
|
Main Level |
Bedroom 2 |
4.1 m |
3 m |
4.1 m x 3 m |
|
Main Level |
Bedroom 3 |
3.01 m |
2.47 m |
3.01 m x 2.47 m |
|
Main Level |
Bathroom |
3.67 m |
1.31 m |
3.67 m x 1.31 m |
|
Main Level |
Sunroom |
3.55 m |
3.49 m |
3.55 m x 3.49 m |
|
Main Level |
Playroom |
3.55 m |
4.27 m |
3.55 m x 4.27 m |
Utilities
|
Cable
|
Available |
|
Sewer
|
Installed |
https://www.realtor.ca/real-estate/28297274/6018-cabot-drive-niagara-falls-cherrywood-211-cherrywood

