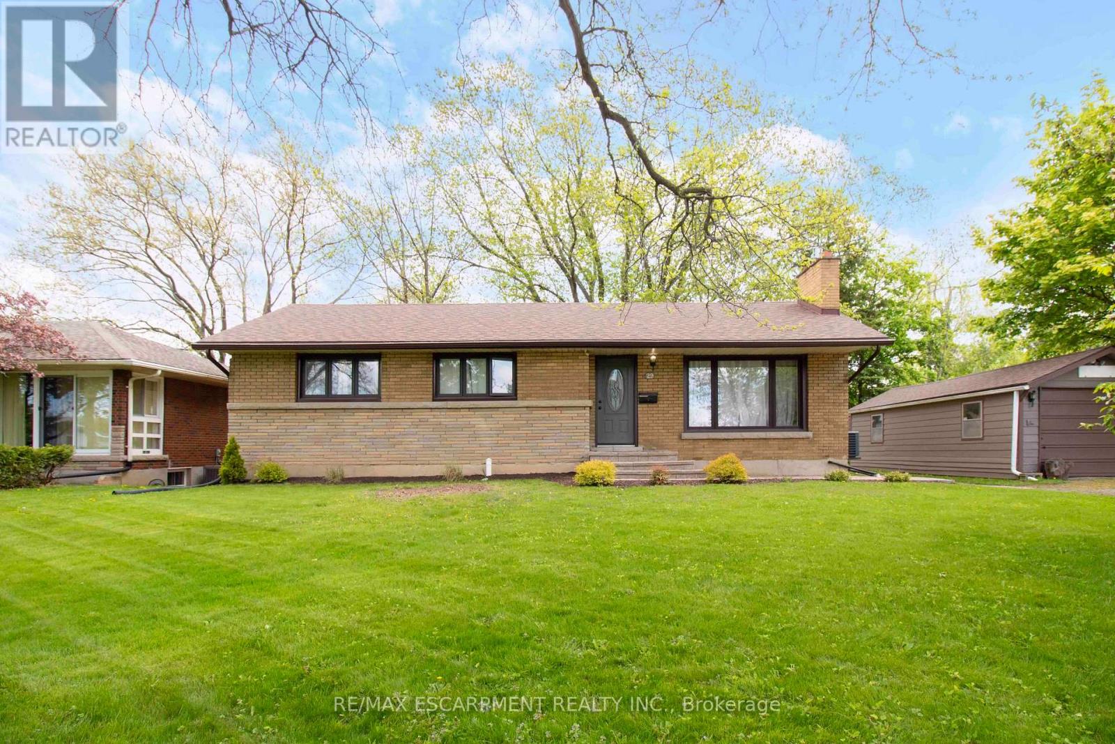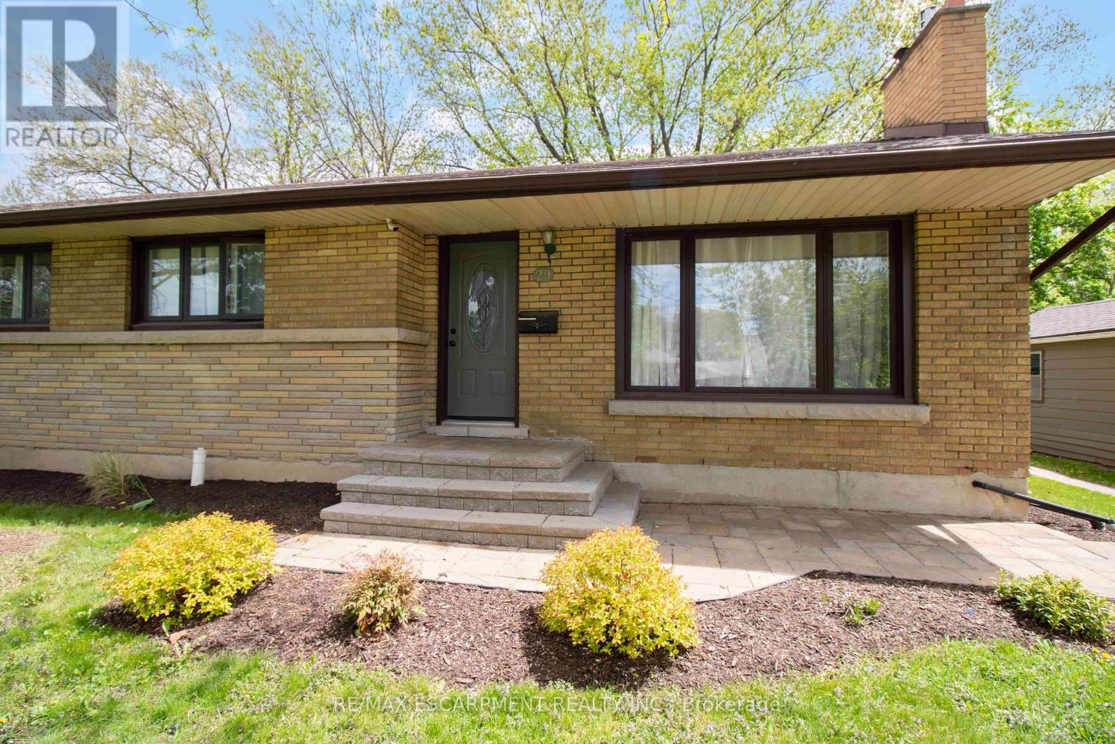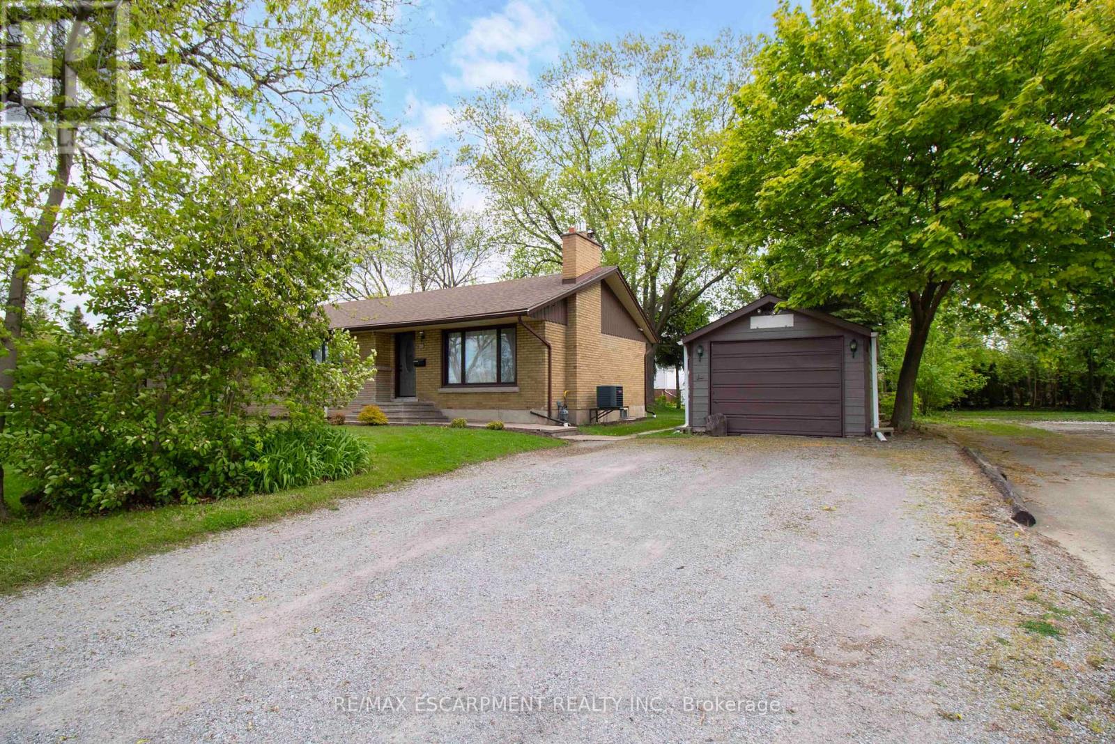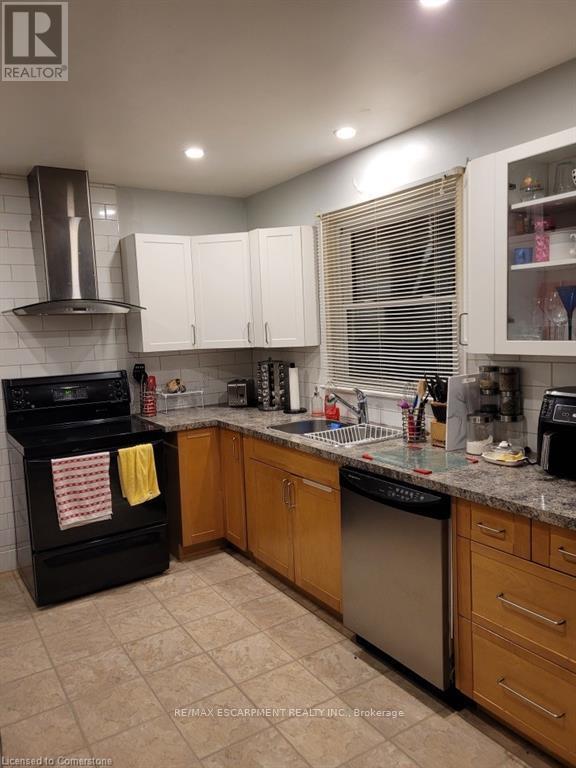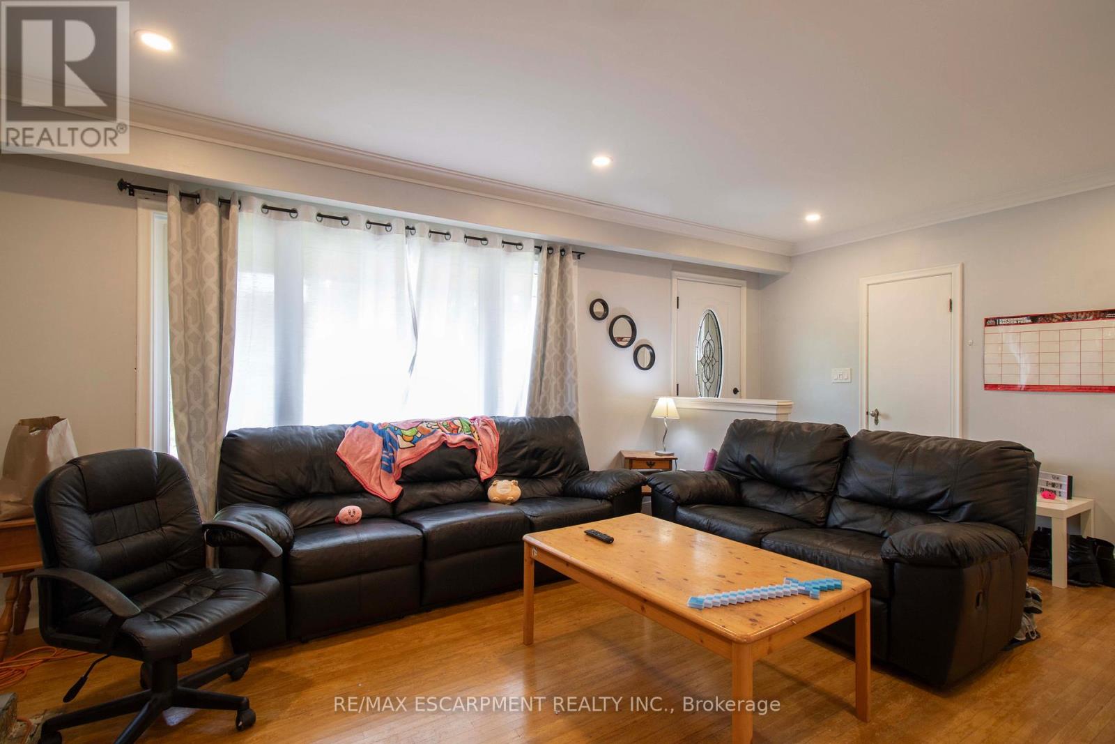5 Bedroom
2 Bathroom
1100 - 1500 sqft
Bungalow
Fireplace
Central Air Conditioning
Forced Air
$719,900
Versatile family home or investment! Welcome to 29 Masterson Drive, a beautifully updated all-brick bungalow in the peaceful Glenridge community. This inviting home features 3+2 bedrooms, 2 full bathrooms, and a bright main floor layout connecting the living, dining, and kitchen areas. Recent improvements include updated windows & doors, fresh interior paint, modern light fixtures, and exterior updates (soffits, fascia, eavestroughs). Ideally located just minutes from Brock University, the Pen Centre, schools, parks, and other local amenities. This home offers a detached garage (11'x27' interior), perfect for storage, and also parking for 4 vehicles. Whether you're searching for a family home or a strong rental investment, this property offers style, comfort, and a prime location. (id:55499)
Property Details
|
MLS® Number
|
X12140772 |
|
Property Type
|
Single Family |
|
Community Name
|
461 - Glendale/Glenridge |
|
Parking Space Total
|
5 |
Building
|
Bathroom Total
|
2 |
|
Bedrooms Above Ground
|
2 |
|
Bedrooms Below Ground
|
3 |
|
Bedrooms Total
|
5 |
|
Age
|
51 To 99 Years |
|
Amenities
|
Fireplace(s) |
|
Architectural Style
|
Bungalow |
|
Basement Development
|
Finished |
|
Basement Type
|
N/a (finished) |
|
Construction Style Attachment
|
Detached |
|
Cooling Type
|
Central Air Conditioning |
|
Exterior Finish
|
Brick |
|
Fireplace Present
|
Yes |
|
Foundation Type
|
Poured Concrete |
|
Heating Fuel
|
Natural Gas |
|
Heating Type
|
Forced Air |
|
Stories Total
|
1 |
|
Size Interior
|
1100 - 1500 Sqft |
|
Type
|
House |
|
Utility Water
|
Municipal Water |
Parking
Land
|
Acreage
|
No |
|
Sewer
|
Sanitary Sewer |
|
Size Depth
|
109 Ft ,4 In |
|
Size Frontage
|
80 Ft |
|
Size Irregular
|
80 X 109.4 Ft |
|
Size Total Text
|
80 X 109.4 Ft |
Rooms
| Level |
Type |
Length |
Width |
Dimensions |
|
Basement |
Bathroom |
|
|
Measurements not available |
|
Basement |
Bedroom 4 |
3.51 m |
2.84 m |
3.51 m x 2.84 m |
|
Basement |
Recreational, Games Room |
3.81 m |
7.32 m |
3.81 m x 7.32 m |
|
Basement |
Bedroom 5 |
4.55 m |
2.97 m |
4.55 m x 2.97 m |
|
Basement |
Utility Room |
3.23 m |
4.19 m |
3.23 m x 4.19 m |
|
Main Level |
Kitchen |
3.91 m |
3.53 m |
3.91 m x 3.53 m |
|
Main Level |
Bathroom |
|
|
Measurements not available |
|
Main Level |
Dining Room |
3.56 m |
3.28 m |
3.56 m x 3.28 m |
|
Main Level |
Living Room |
6.81 m |
4.17 m |
6.81 m x 4.17 m |
|
Main Level |
Bedroom |
3.91 m |
3.4 m |
3.91 m x 3.4 m |
|
Main Level |
Bedroom 2 |
3.81 m |
3.73 m |
3.81 m x 3.73 m |
|
Main Level |
Bedroom 3 |
3.81 m |
3.73 m |
3.81 m x 3.73 m |
https://www.realtor.ca/real-estate/28296045/29-masterson-avenue-st-catharines-glendaleglenridge-461-glendaleglenridge

