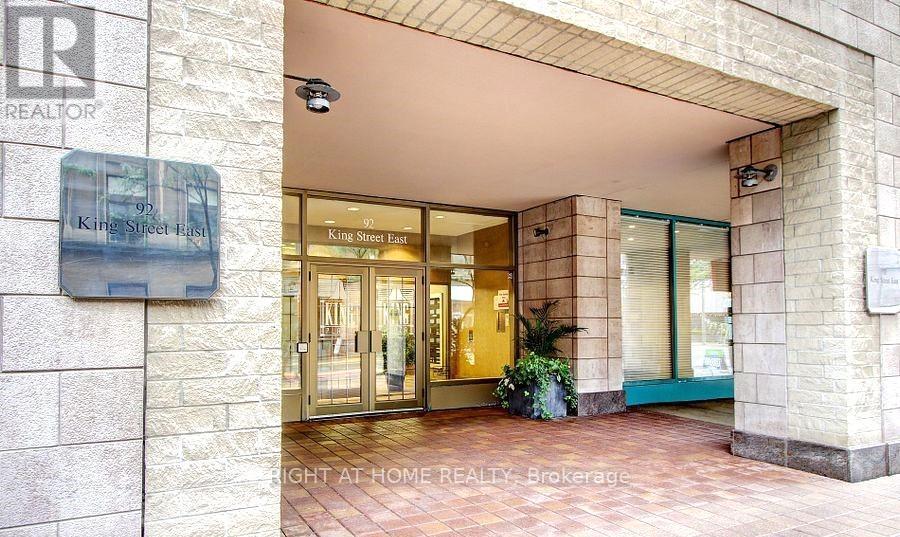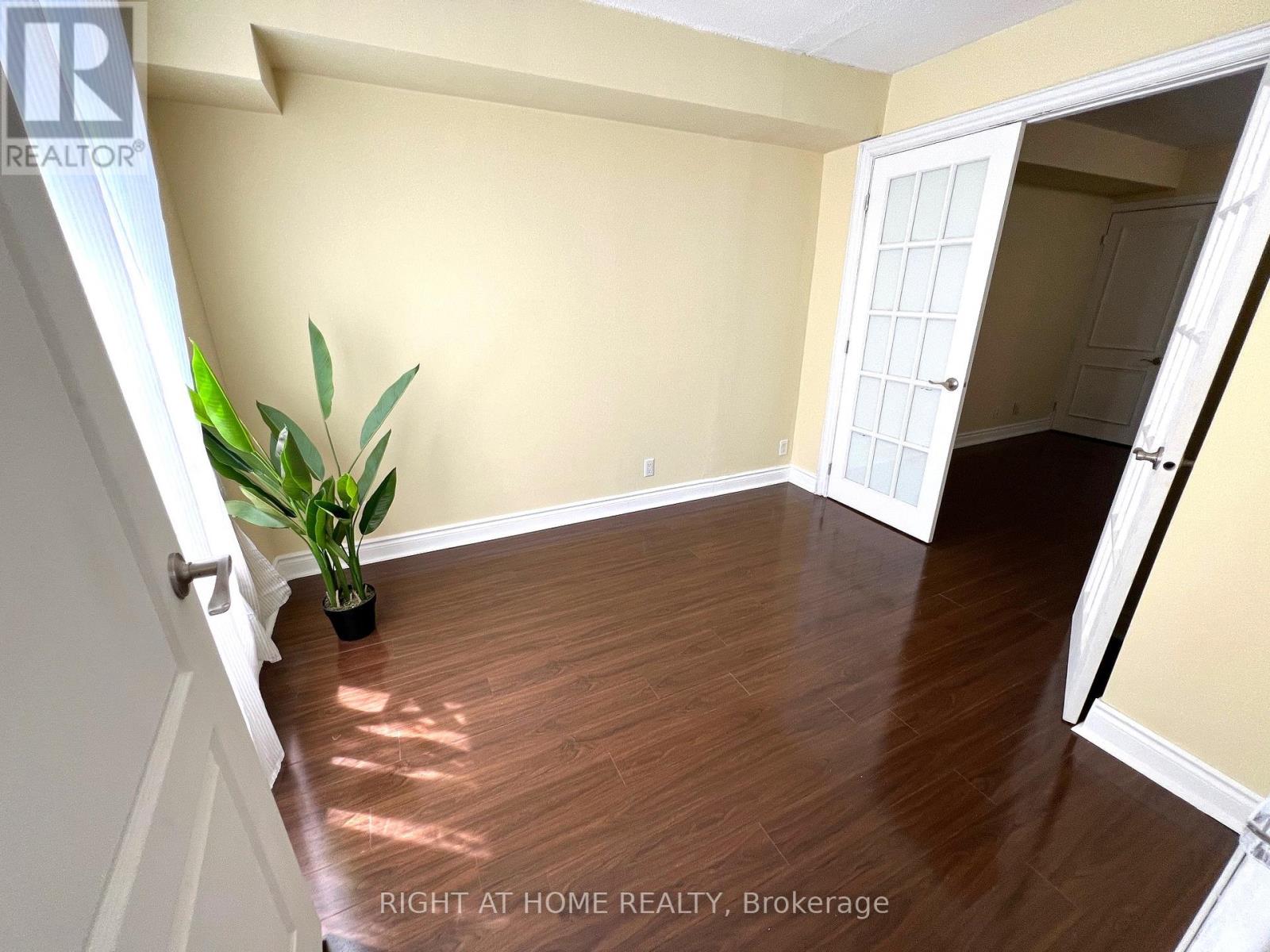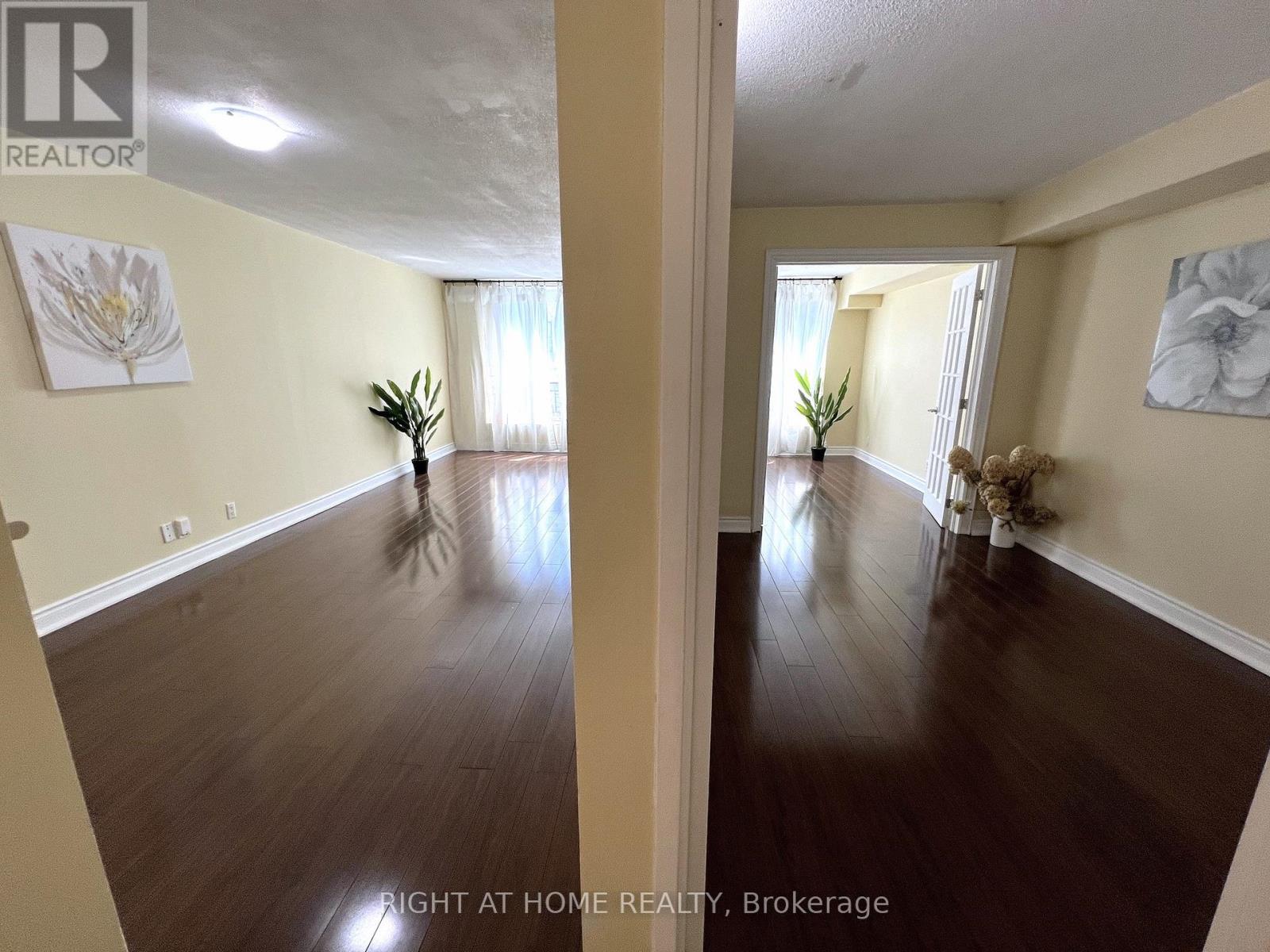403 - 92 King Street E Toronto (Church-Yonge Corridor), Ontario M5C 2V8
2 Bedroom
1 Bathroom
600 - 699 sqft
Central Air Conditioning
Forced Air
$549,000Maintenance, Heat, Water, Insurance, Common Area Maintenance, Electricity
$727.89 Monthly
Maintenance, Heat, Water, Insurance, Common Area Maintenance, Electricity
$727.89 MonthlyLocation!!! Heart Of The King East District, Located Between The Financial Core and St Lawrence Market With Very Nice Transit Infrastructure: King/Yonge Subway just 1 Block Away, Street Car Stop is Near Building, Walking to Distillery District. One Bedroom and Big Den, Den Can Be Used As Office Or 2nd Bedroom .ALL UTILITIES INCLUDED. Fantactic Rooftop Terrace W/Bbg, Gardens and City View. (id:55499)
Property Details
| MLS® Number | C12140441 |
| Property Type | Single Family |
| Community Name | Church-Yonge Corridor |
| Community Features | Pet Restrictions |
| Features | Carpet Free |
Building
| Bathroom Total | 1 |
| Bedrooms Above Ground | 1 |
| Bedrooms Below Ground | 1 |
| Bedrooms Total | 2 |
| Cooling Type | Central Air Conditioning |
| Exterior Finish | Concrete |
| Flooring Type | Laminate |
| Heating Fuel | Natural Gas |
| Heating Type | Forced Air |
| Size Interior | 600 - 699 Sqft |
| Type | Apartment |
Parking
| Underground | |
| Garage |
Land
| Acreage | No |
Rooms
| Level | Type | Length | Width | Dimensions |
|---|---|---|---|---|
| Flat | Living Room | 6.74 m | 3 m | 6.74 m x 3 m |
| Flat | Dining Room | 6.74 m | 3 m | 6.74 m x 3 m |
| Flat | Kitchen | 2.72 m | 2 m | 2.72 m x 2 m |
| Flat | Primary Bedroom | 3.41 m | 2.73 m | 3.41 m x 2.73 m |
| Flat | Den | 3.22 m | 2.7 m | 3.22 m x 2.7 m |
Interested?
Contact us for more information












































