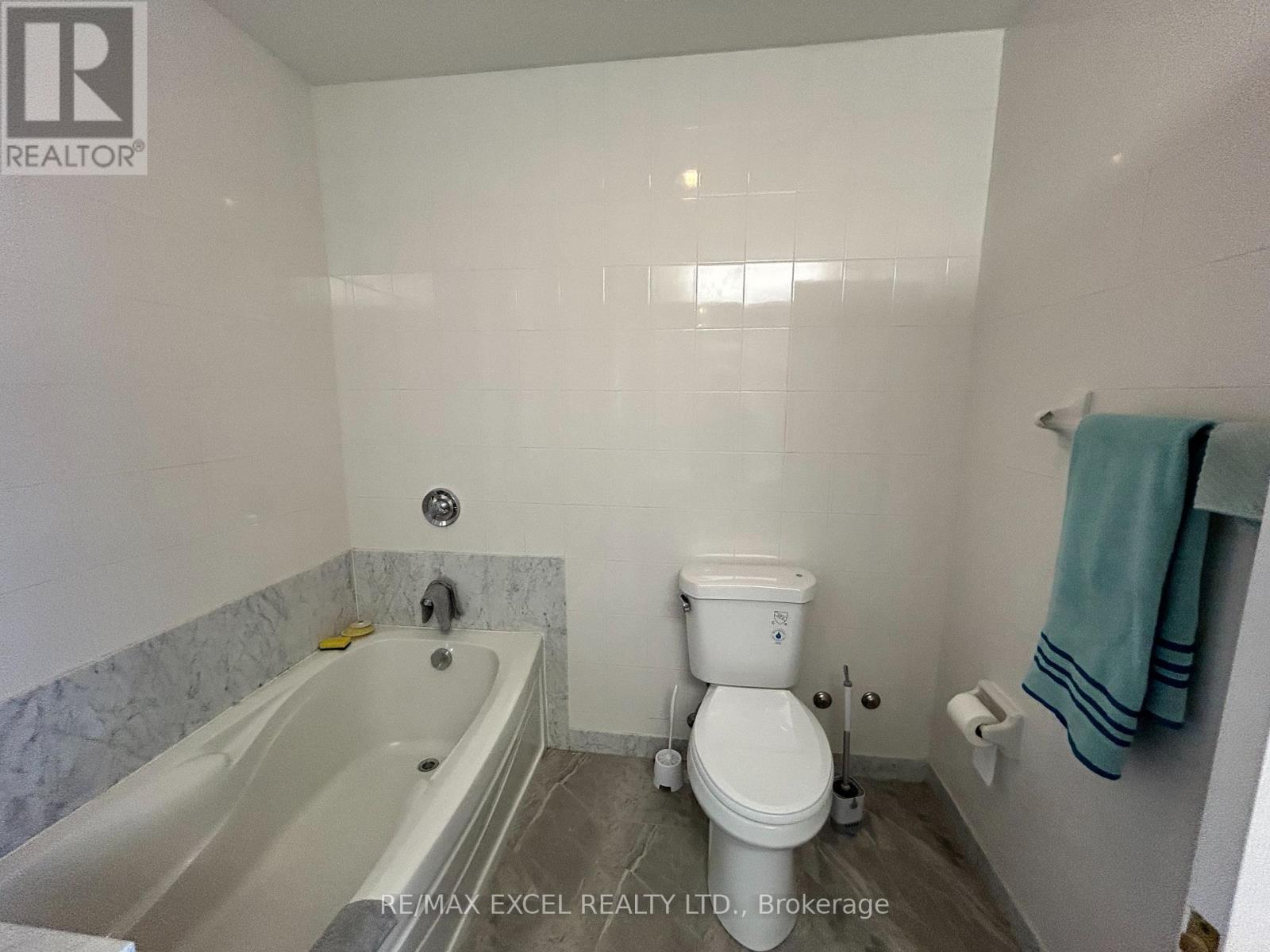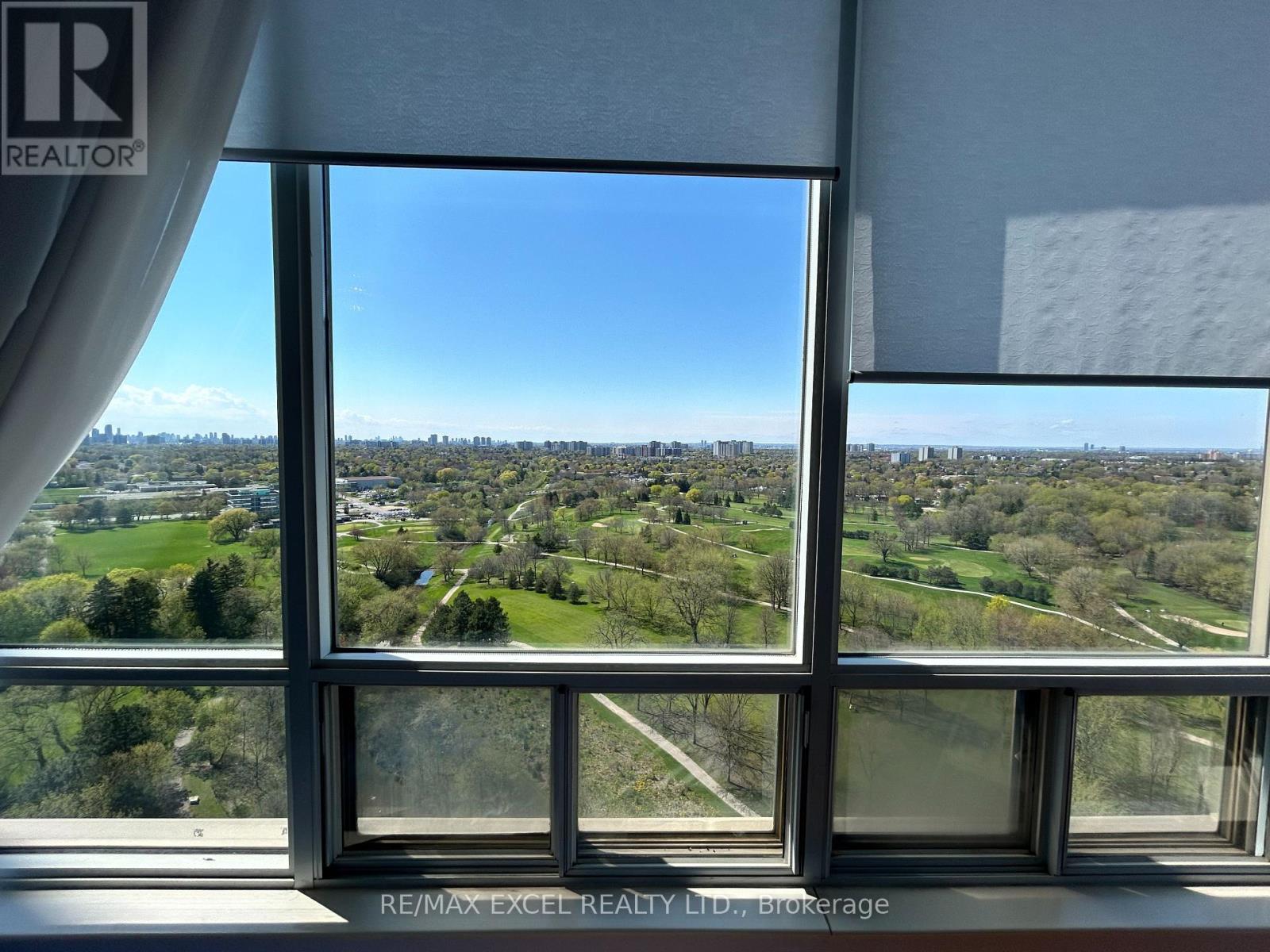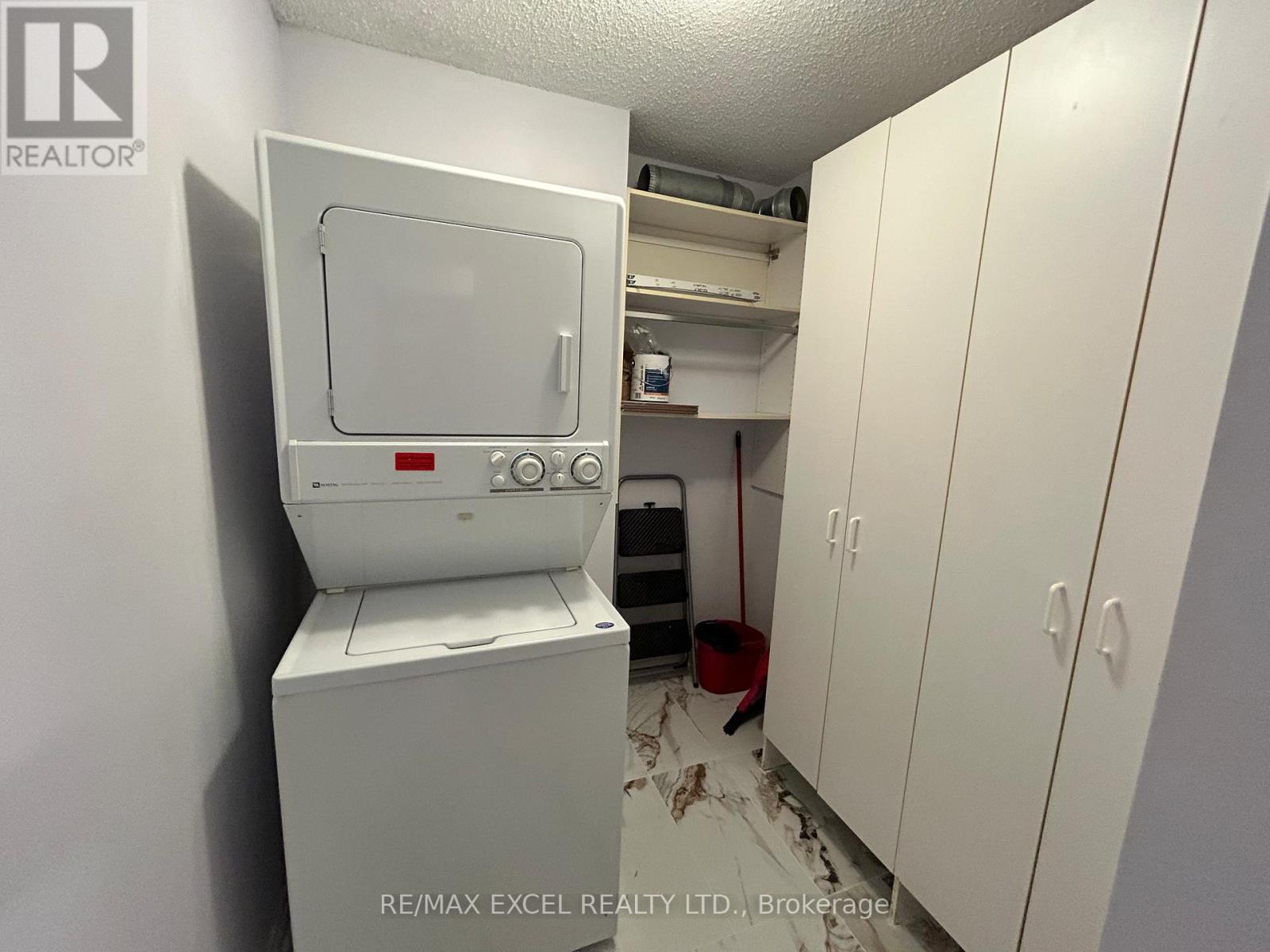3 Bedroom
2 Bathroom
1400 - 1599 sqft
Central Air Conditioning
Forced Air
$3,400 Monthly
Prestigious Tridel Built ** Rarely Available 9Ft Ceilings ** Approx 1500Sqft ** Breathtaking Panoramic Golf Course View ** Immaculate Condition ** Split Bedrooms Layout ** Laminated Bedrooms** 2 Car Tandem Parking Space ** Large Ensuite Storage ** Eat-In Kitchen ** Minutes ToHwy 401, Go Train, School, Library, Shopping ** In/Out Pool, Party Room, Rec Room, Guest Suite, Squash Crt, Bbq, 24Hr Security ** Must See To Appreciate. All Utilities Included. New Kitchen & Bathroom renovation. (id:55499)
Property Details
|
MLS® Number
|
E12140318 |
|
Property Type
|
Single Family |
|
Community Name
|
Tam O'Shanter-Sullivan |
|
Amenities Near By
|
Public Transit |
|
Community Features
|
Pet Restrictions |
|
Features
|
Carpet Free |
|
Parking Space Total
|
2 |
|
View Type
|
View |
Building
|
Bathroom Total
|
2 |
|
Bedrooms Above Ground
|
2 |
|
Bedrooms Below Ground
|
1 |
|
Bedrooms Total
|
3 |
|
Amenities
|
Exercise Centre, Recreation Centre, Security/concierge |
|
Cooling Type
|
Central Air Conditioning |
|
Exterior Finish
|
Concrete |
|
Fire Protection
|
Security System |
|
Flooring Type
|
Laminate, Ceramic, Porcelain Tile |
|
Foundation Type
|
Concrete |
|
Heating Fuel
|
Natural Gas |
|
Heating Type
|
Forced Air |
|
Size Interior
|
1400 - 1599 Sqft |
|
Type
|
Apartment |
Parking
Land
|
Acreage
|
No |
|
Land Amenities
|
Public Transit |
Rooms
| Level |
Type |
Length |
Width |
Dimensions |
|
Flat |
Living Room |
6.37 m |
3.66 m |
6.37 m x 3.66 m |
|
Flat |
Dining Room |
3.05 m |
4.27 m |
3.05 m x 4.27 m |
|
Flat |
Kitchen |
3.51 m |
2.74 m |
3.51 m x 2.74 m |
|
Flat |
Bedroom |
7.93 m |
3.66 m |
7.93 m x 3.66 m |
|
Flat |
Bedroom 2 |
2.74 m |
4.88 m |
2.74 m x 4.88 m |
|
Flat |
Solarium |
3.05 m |
3.69 m |
3.05 m x 3.69 m |
https://www.realtor.ca/real-estate/28294981/2408-168-bonis-avenue-toronto-tam-oshanter-sullivan-tam-oshanter-sullivan





















