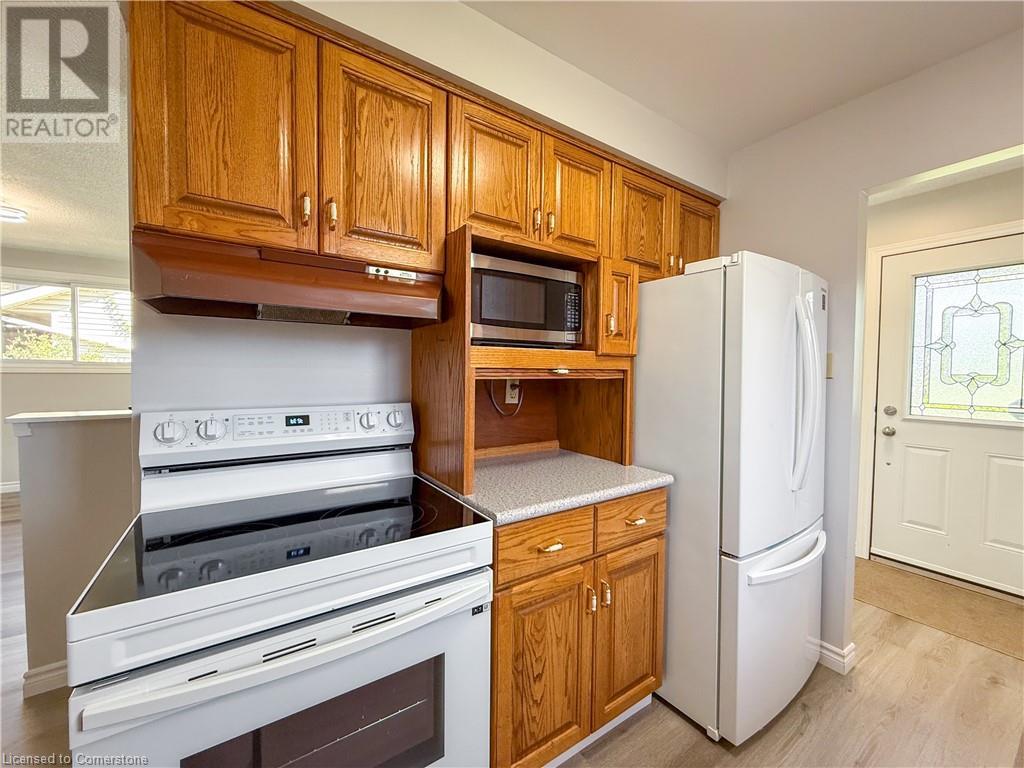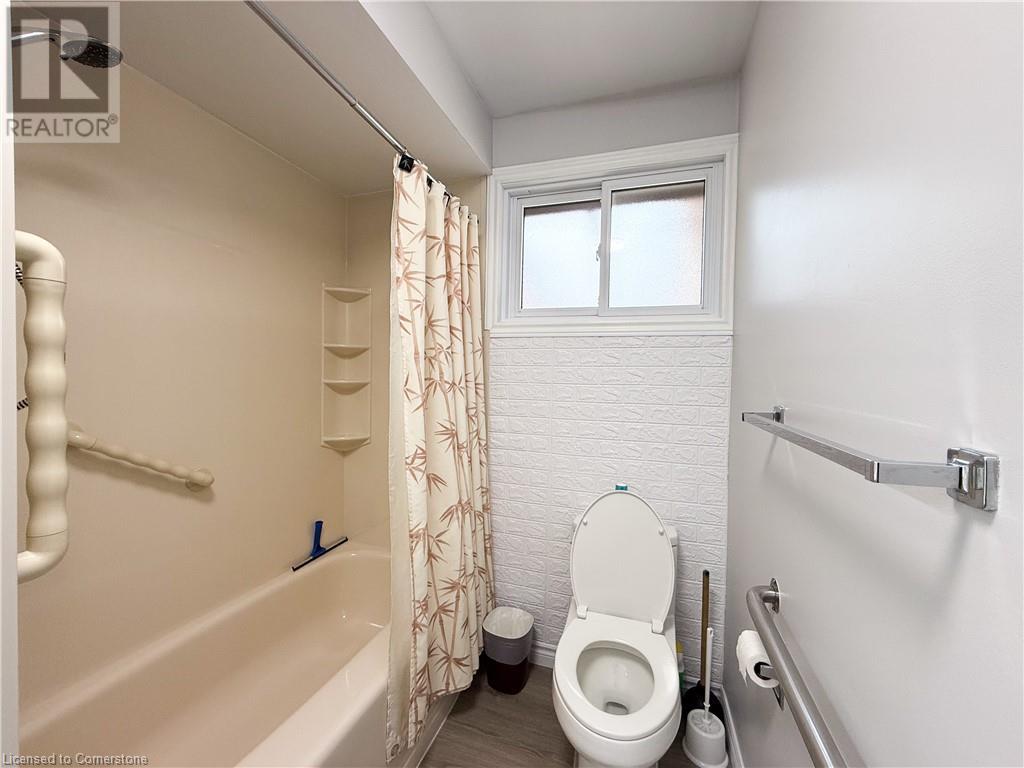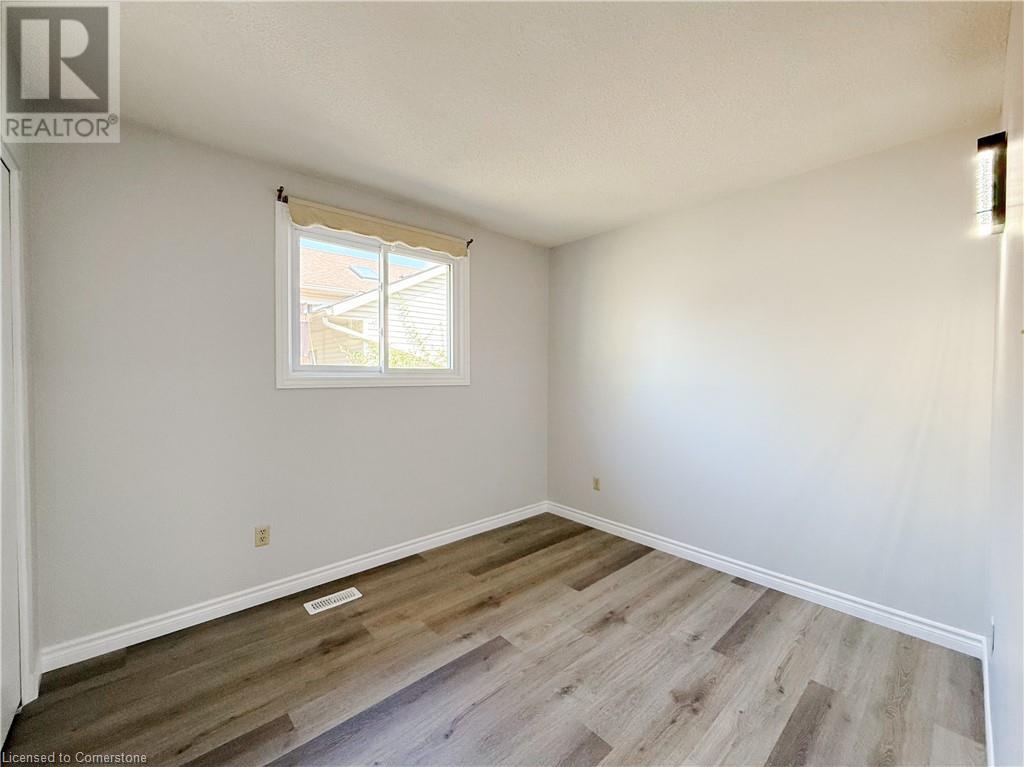5 Bedroom
2 Bathroom
1980 sqft
Bungalow
Central Air Conditioning
Forced Air
$549,000
Welcome to 7 Marley Crescent, Jarvis! Discover this charming 3 + 2 bedroom, 2-bathroom bungalow nestled in a lovely neighborhood. This well-maintained home features an attached carport and a paved driveway, ensuring ample parking for your needs. Step outside to enjoy mature landscaping, a fenced rear yard, and a spacious rear deck, perfect for outdoor gatherings. The property also includes two convenient storage sheds. Inside, you'll find a freshly painted interior with new main floor flooring. The main level boasts a cozy living room/dining room combination, an eat-in kitchen, three comfortable bedrooms, and a 4-piece bathroom. The finished basement offers additional living space, featuring a family room, an eat-in kitchen area, a 3-piece bathroom, and two smaller bedrooms, making it a versatile space for family or guests. This home has been lovingly cared for and updated, making it an ideal choice for raising a family in a vibrant community. Don’t miss your chance to make this wonderful property your own! (id:55499)
Property Details
|
MLS® Number
|
40725241 |
|
Property Type
|
Single Family |
|
Amenities Near By
|
Schools, Shopping |
|
Equipment Type
|
None |
|
Features
|
Paved Driveway, Sump Pump |
|
Parking Space Total
|
5 |
|
Rental Equipment Type
|
None |
|
Structure
|
Shed |
Building
|
Bathroom Total
|
2 |
|
Bedrooms Above Ground
|
3 |
|
Bedrooms Below Ground
|
2 |
|
Bedrooms Total
|
5 |
|
Appliances
|
Central Vacuum, Dryer, Microwave, Refrigerator, Stove, Washer, Hood Fan |
|
Architectural Style
|
Bungalow |
|
Basement Development
|
Finished |
|
Basement Type
|
Full (finished) |
|
Construction Material
|
Wood Frame |
|
Construction Style Attachment
|
Detached |
|
Cooling Type
|
Central Air Conditioning |
|
Exterior Finish
|
Brick Veneer, Wood |
|
Foundation Type
|
Block |
|
Heating Fuel
|
Natural Gas |
|
Heating Type
|
Forced Air |
|
Stories Total
|
1 |
|
Size Interior
|
1980 Sqft |
|
Type
|
House |
|
Utility Water
|
Municipal Water |
Parking
Land
|
Acreage
|
No |
|
Land Amenities
|
Schools, Shopping |
|
Sewer
|
Municipal Sewage System |
|
Size Frontage
|
55 Ft |
|
Size Total Text
|
Under 1/2 Acre |
|
Zoning Description
|
R1-a |
Rooms
| Level |
Type |
Length |
Width |
Dimensions |
|
Basement |
Utility Room |
|
|
10'5'' x 12'5'' |
|
Basement |
Bedroom |
|
|
8'1'' x 9'8'' |
|
Basement |
Bedroom |
|
|
10'1'' x 10'8'' |
|
Basement |
3pc Bathroom |
|
|
7'2'' x 5'10'' |
|
Basement |
Recreation Room |
|
|
23'7'' x 10'8'' |
|
Main Level |
Eat In Kitchen |
|
|
15'10'' x 8'0'' |
|
Main Level |
Bedroom |
|
|
8'10'' x 10'4'' |
|
Main Level |
Bedroom |
|
|
10'0'' x 9'11'' |
|
Main Level |
Primary Bedroom |
|
|
10'7'' x 13'4'' |
|
Main Level |
4pc Bathroom |
|
|
5'11'' x 10'7'' |
|
Main Level |
Living Room/dining Room |
|
|
20'9'' x 14'11'' |
|
Main Level |
Foyer |
|
|
4'5'' x 6'0'' |
Utilities
|
Electricity
|
Available |
|
Natural Gas
|
Available |
https://www.realtor.ca/real-estate/28294053/7-marley-crescent-jarvis





































