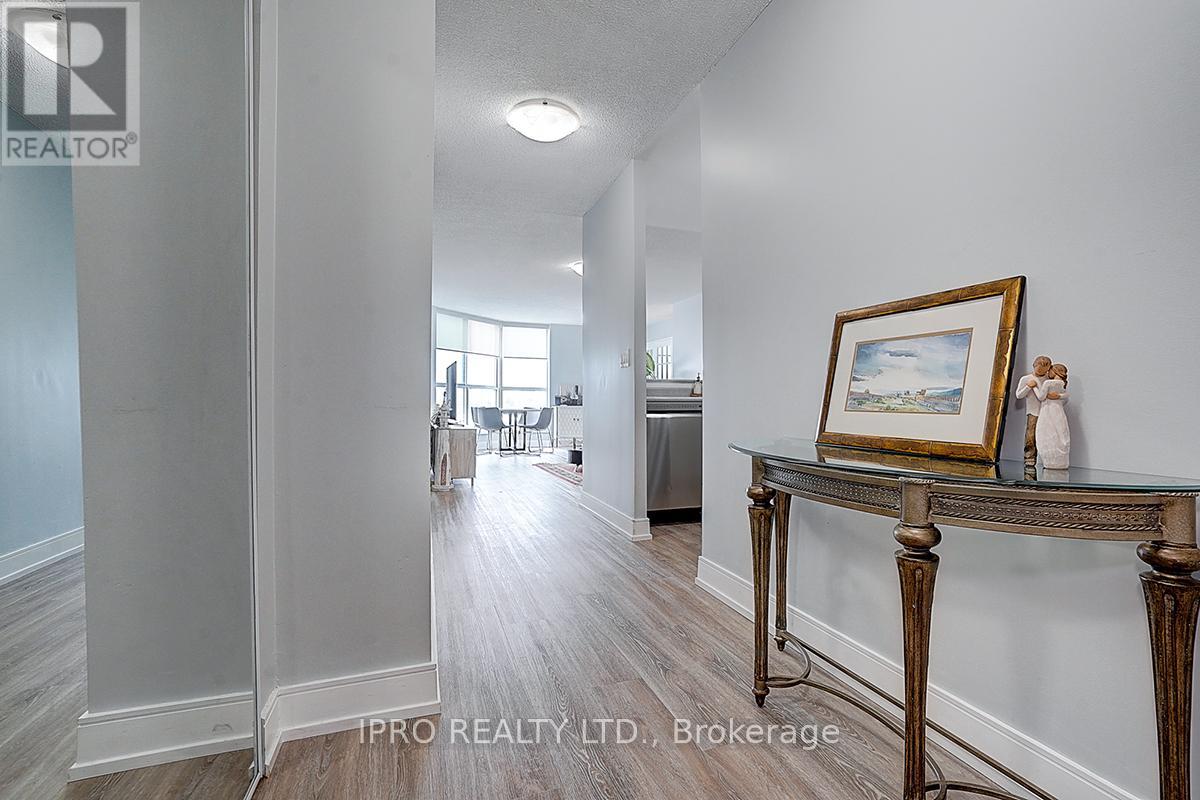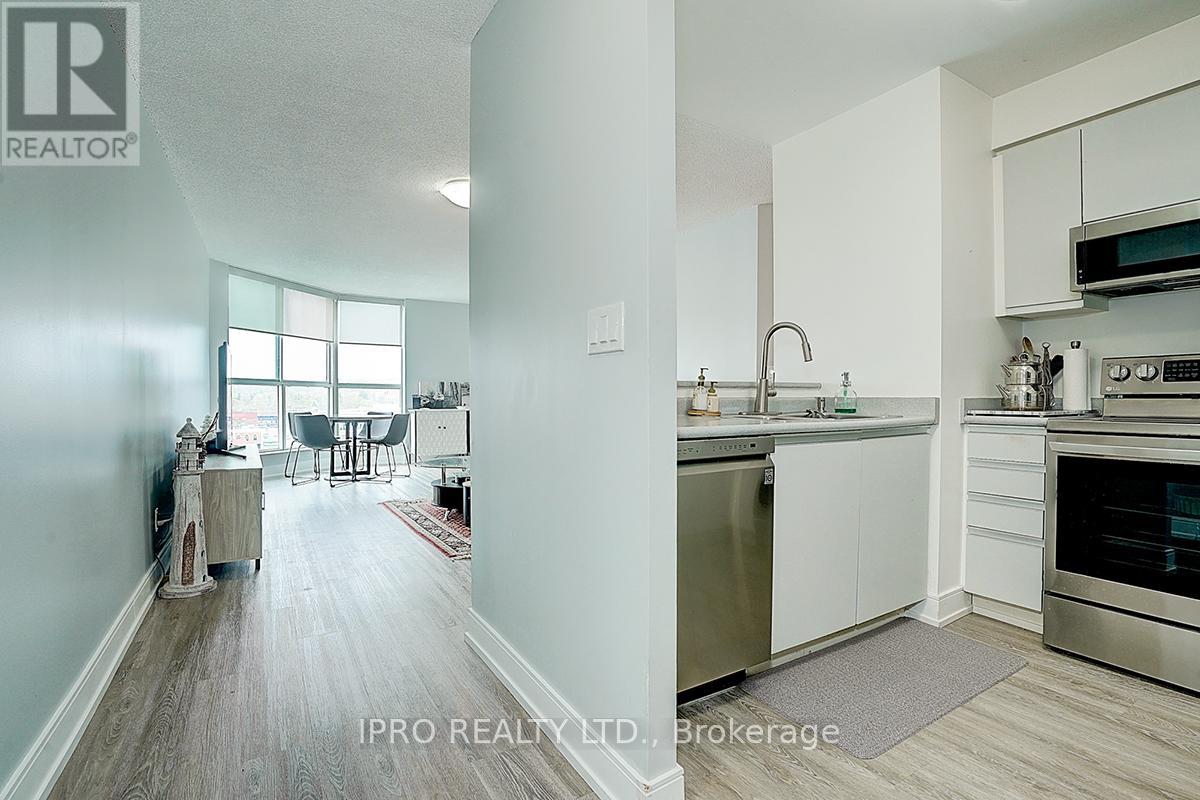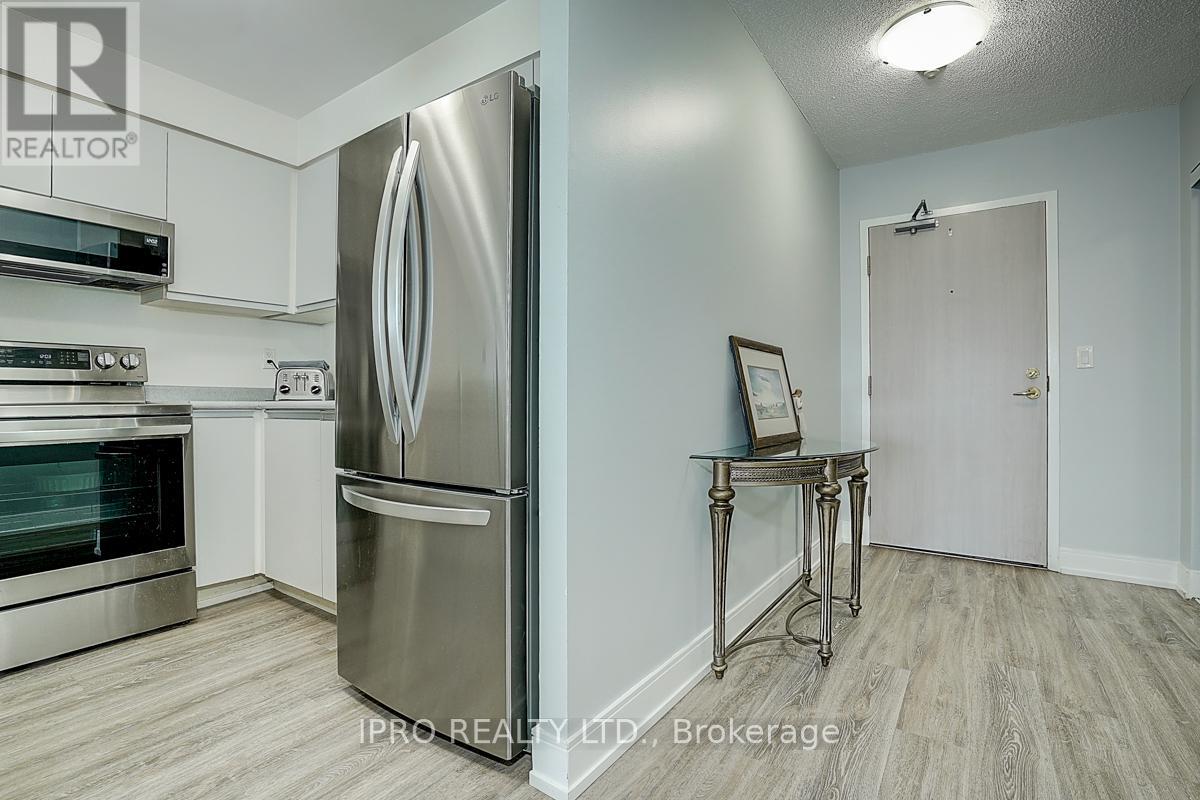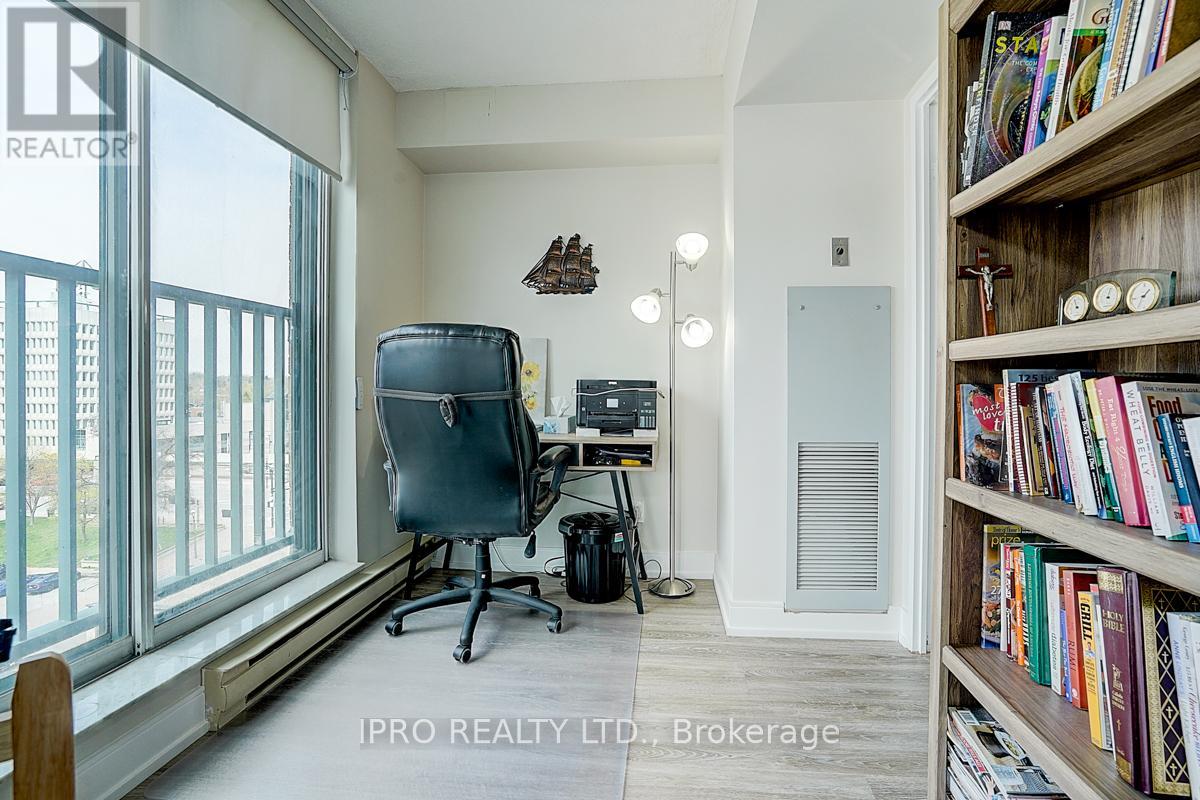903 - 140 Dunlop Street E Barrie (City Centre), Ontario L4M 6H9
$449,900Maintenance, Heat, Water, Insurance, Electricity, Common Area Maintenance
$1,008 Monthly
Maintenance, Heat, Water, Insurance, Electricity, Common Area Maintenance
$1,008 MonthlyRecently updated and move in ready! Lovely 1 bedroom suite in the prestigious Bayshore Landing overlooking Kempenfelt Bay. This unit features beautiful new flooring and baseboards, freshly painted, updated fixtures, spotless and tastefully decorated. French doors to den from primary bedroom open kitchen with lots of cabinetry, overlooking spacious living/dining room combination. Large bedroom, ensuite laundry. The Suite includes 1 underground parking spot and 1 locker. Bayshore Landing amenities include: Sauna, exercise room, indoor pool, hot tub, library/games room/party room, wheelchair accessibility and visitor parking. Steps to restaurants, shopping, the beach, marina, art center, churches, farmers market, library and the North Shore trail for cycling & walking. Maintenance fees include heat, hydro, building insurance, and use of facilities. Pet friendly building. (id:55499)
Property Details
| MLS® Number | S12139090 |
| Property Type | Single Family |
| Community Name | City Centre |
| Amenities Near By | Marina, Park, Beach |
| Community Features | Pet Restrictions |
| Easement | Unknown, None |
| Features | Conservation/green Belt, Balcony |
| Parking Space Total | 1 |
| View Type | View, Unobstructed Water View |
| Water Front Name | Kempenfelt Bay |
| Water Front Type | Waterfront |
Building
| Bathroom Total | 1 |
| Bedrooms Above Ground | 1 |
| Bedrooms Total | 1 |
| Amenities | Storage - Locker |
| Appliances | Dishwasher, Dryer, Stove, Washer, Refrigerator |
| Cooling Type | Central Air Conditioning |
| Exterior Finish | Concrete |
| Heating Fuel | Natural Gas |
| Heating Type | Forced Air |
| Size Interior | 700 - 799 Sqft |
| Type | Apartment |
Parking
| Underground | |
| Garage |
Land
| Access Type | Public Road |
| Acreage | No |
| Land Amenities | Marina, Park, Beach |
Rooms
| Level | Type | Length | Width | Dimensions |
|---|---|---|---|---|
| Main Level | Living Room | 6.4 m | 3.65 m | 6.4 m x 3.65 m |
| Main Level | Dining Room | 6.4 m | 3.65 m | 6.4 m x 3.65 m |
| Main Level | Kitchen | 3.2 m | 4.77 m | 3.2 m x 4.77 m |
| Main Level | Primary Bedroom | 4.57 m | 3.96 m | 4.57 m x 3.96 m |
| Main Level | Den | 2.43 m | 2.13 m | 2.43 m x 2.13 m |
https://www.realtor.ca/real-estate/28292635/903-140-dunlop-street-e-barrie-city-centre-city-centre
Interested?
Contact us for more information



































