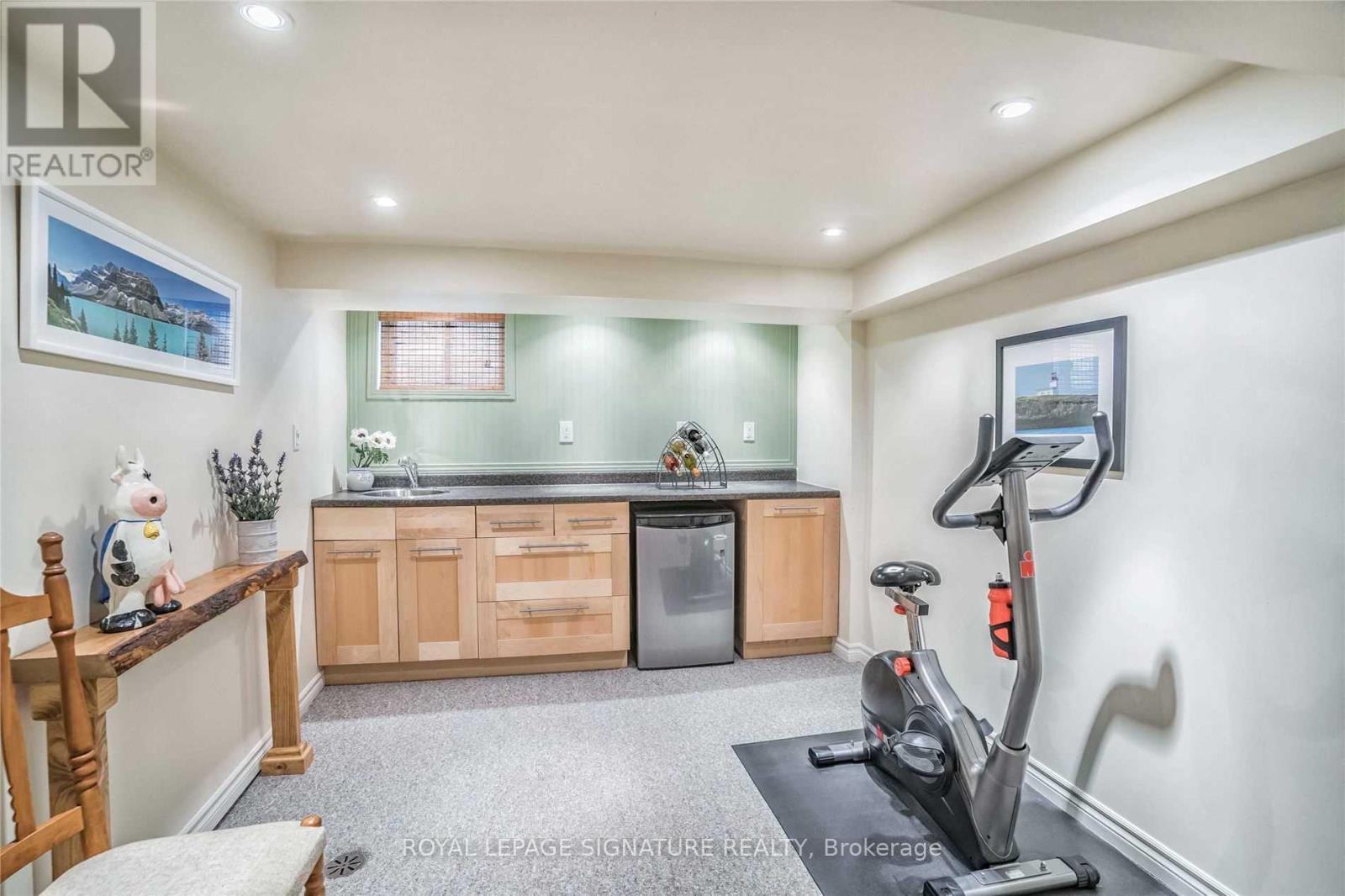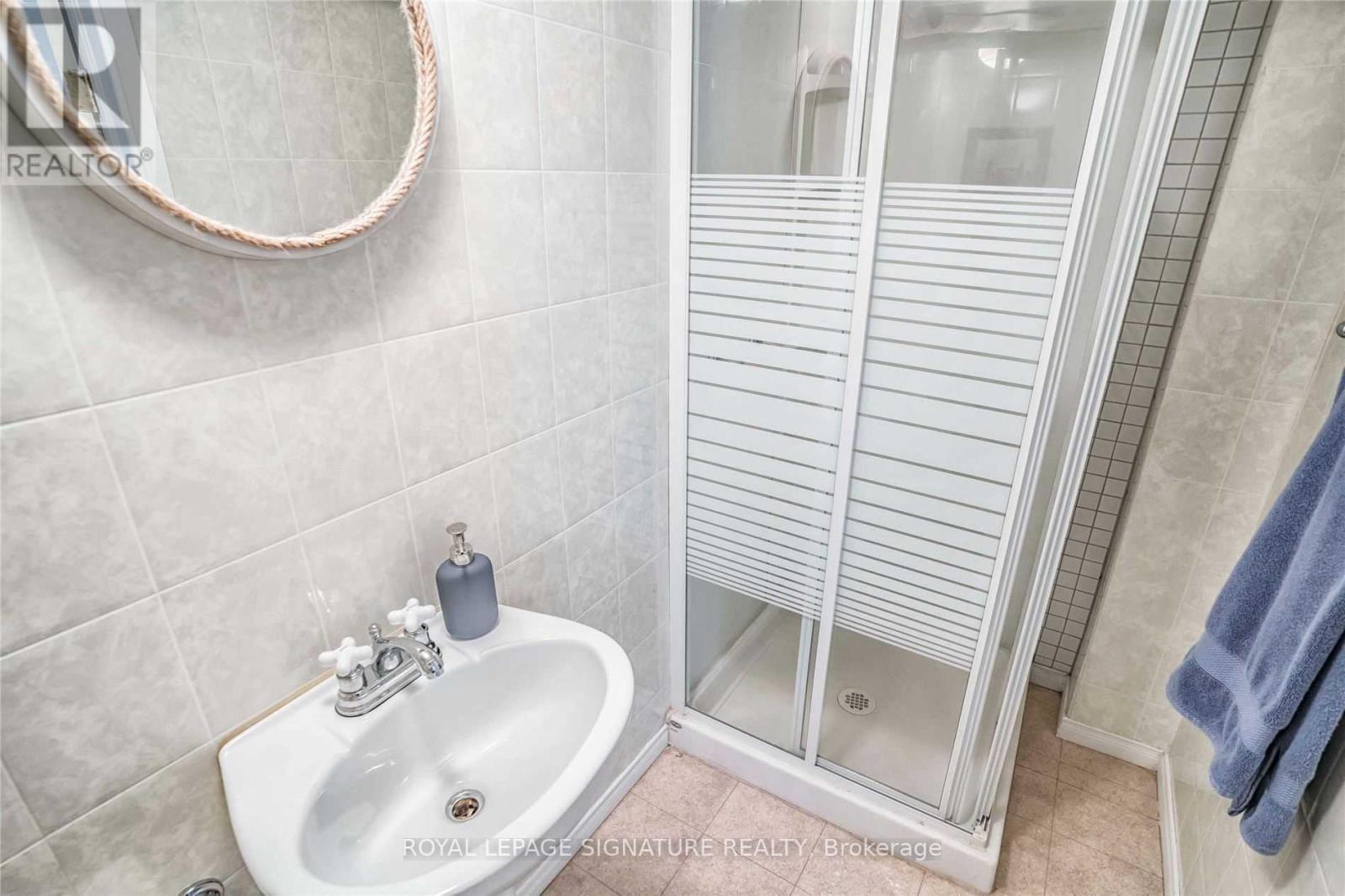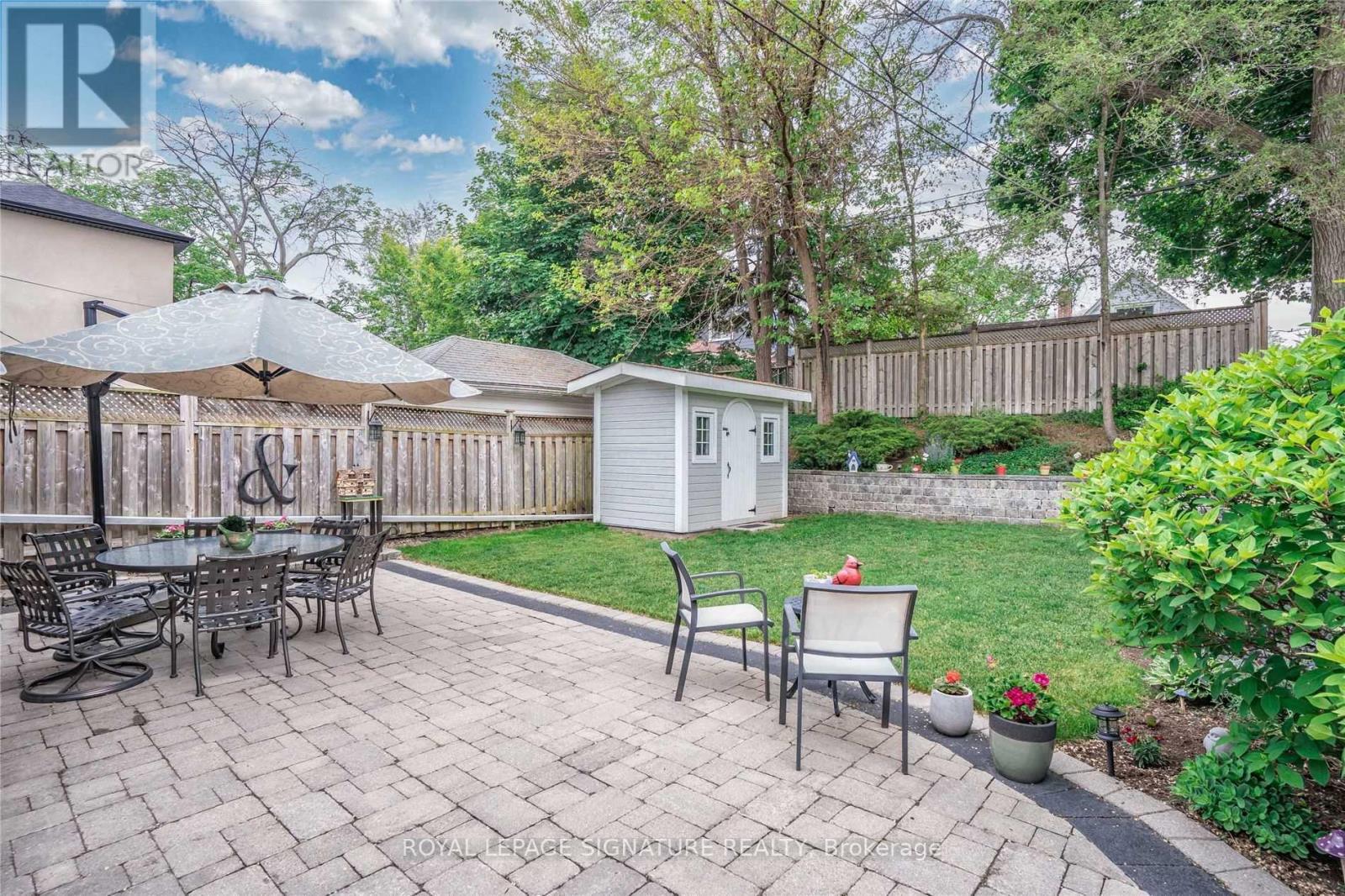20 Roblin Avenue Toronto (East York), Ontario M4C 3P8
3 Bedroom
2 Bathroom
700 - 1100 sqft
Bungalow
Fireplace
Wall Unit
Radiant Heat
$3,950 Monthly
WOW - This Fully Renovated Gem At 20 Roblin Is Move In Ready With The Most Amazing Backyard Oasis In All Of East York. Perfect home for families, Professionals Or Retirees, On This Massive 33 X 110 Lot In One Of The Most Desirable School Catchments (Diefenbaker Ps) The Perfect Layout With Open Concept Living Space Leading Io 2 Bedrooms, Full Laundry Room W/ Ample Storage! Shows A+ (id:55499)
Property Details
| MLS® Number | E12137989 |
| Property Type | Single Family |
| Community Name | East York |
| Amenities Near By | Hospital, Park, Public Transit, Schools |
| Parking Space Total | 3 |
Building
| Bathroom Total | 2 |
| Bedrooms Above Ground | 2 |
| Bedrooms Below Ground | 1 |
| Bedrooms Total | 3 |
| Appliances | Stove, Window Coverings, Refrigerator |
| Architectural Style | Bungalow |
| Basement Development | Finished |
| Basement Features | Separate Entrance |
| Basement Type | N/a (finished) |
| Construction Style Attachment | Detached |
| Cooling Type | Wall Unit |
| Exterior Finish | Brick |
| Fireplace Present | Yes |
| Flooring Type | Hardwood, Carpeted |
| Foundation Type | Unknown |
| Half Bath Total | 1 |
| Heating Fuel | Natural Gas |
| Heating Type | Radiant Heat |
| Stories Total | 1 |
| Size Interior | 700 - 1100 Sqft |
| Type | House |
| Utility Water | Municipal Water |
Parking
| No Garage |
Land
| Acreage | No |
| Land Amenities | Hospital, Park, Public Transit, Schools |
| Sewer | Sanitary Sewer |
| Size Depth | 110 Ft |
| Size Frontage | 33 Ft |
| Size Irregular | 33 X 110 Ft |
| Size Total Text | 33 X 110 Ft |
Rooms
| Level | Type | Length | Width | Dimensions |
|---|---|---|---|---|
| Main Level | Living Room | 6.39 m | 3.4 m | 6.39 m x 3.4 m |
| Main Level | Dining Room | 6.39 m | 3.4 m | 6.39 m x 3.4 m |
| Main Level | Primary Bedroom | 3.59 m | 3.2 m | 3.59 m x 3.2 m |
| Main Level | Bedroom 2 | 3.3 m | 3 m | 3.3 m x 3 m |
| Main Level | Kitchen | 3.29 m | 2.7 m | 3.29 m x 2.7 m |
| Main Level | Den | 3.6 m | 2.74 m | 3.6 m x 2.74 m |
| Main Level | Recreational, Games Room | 6.2 m | 3.8 m | 6.2 m x 3.8 m |
| Main Level | Bathroom | 1.78 m | 1.9 m | 1.78 m x 1.9 m |
https://www.realtor.ca/real-estate/28290334/20-roblin-avenue-toronto-east-york-east-york
Interested?
Contact us for more information





























