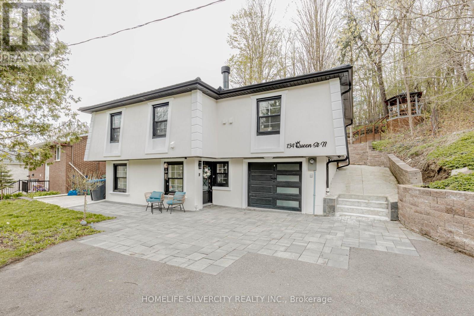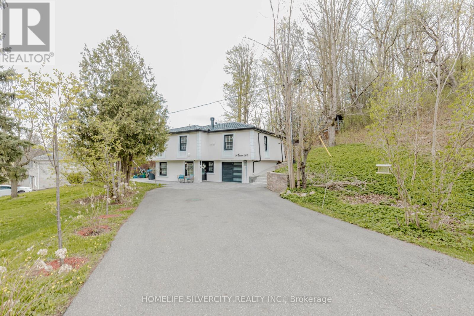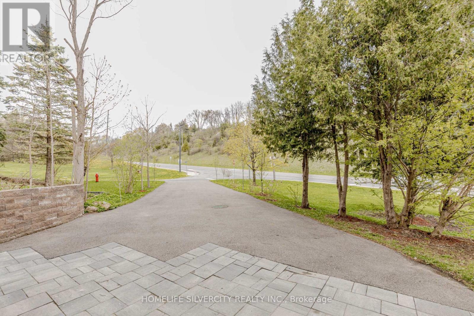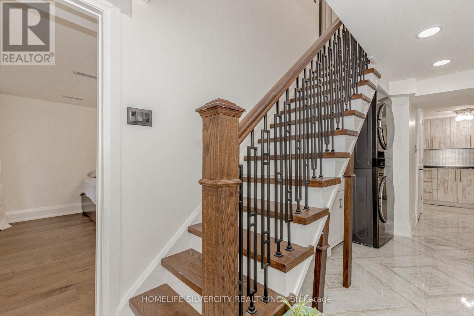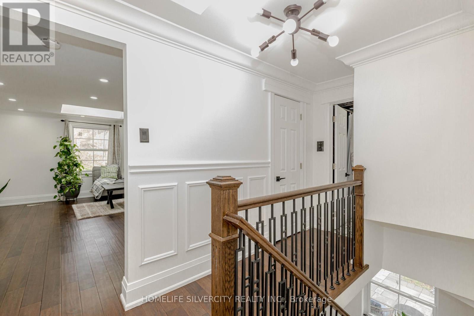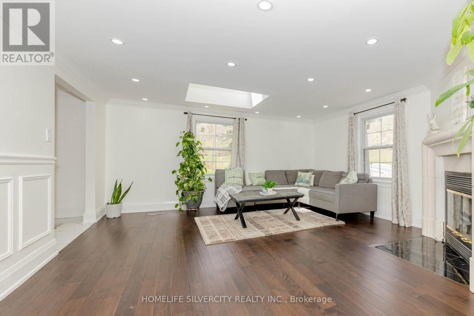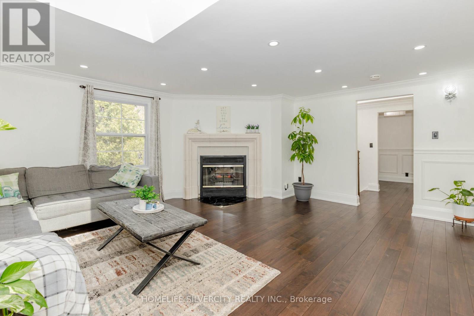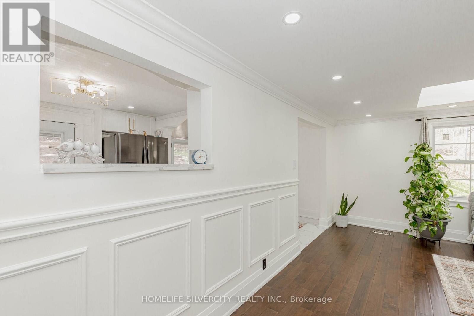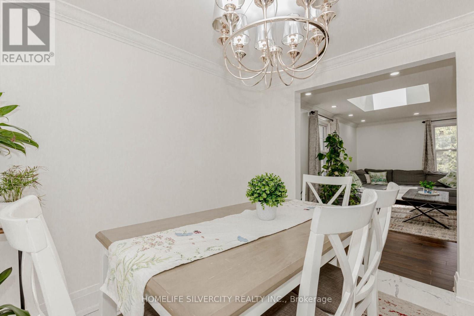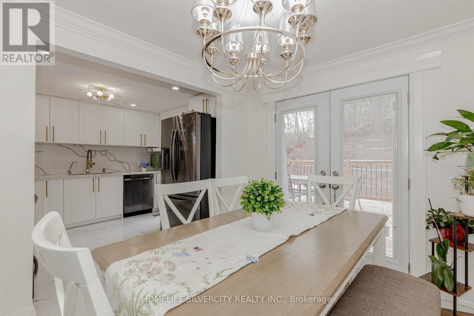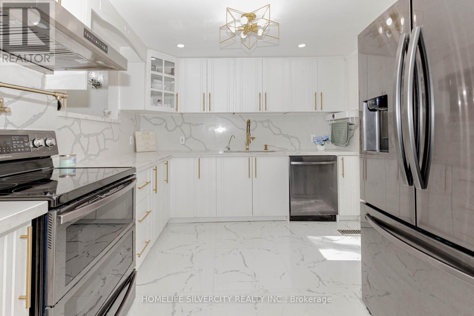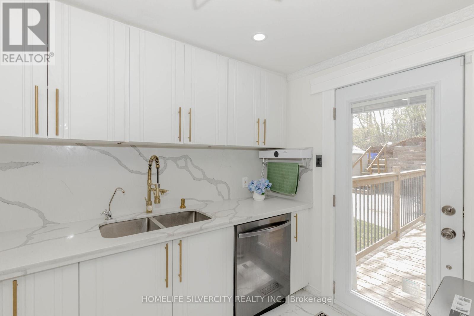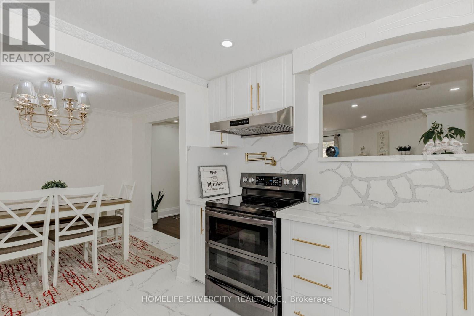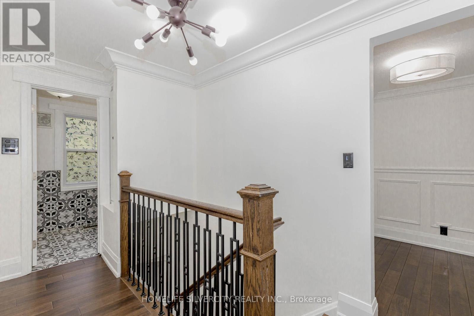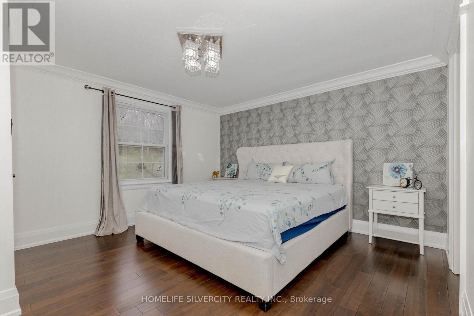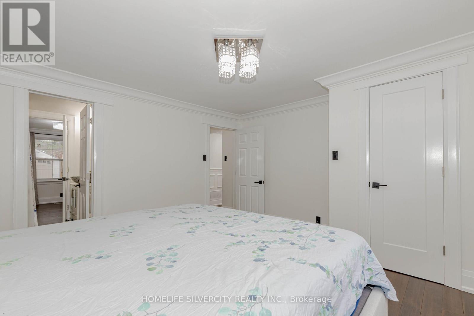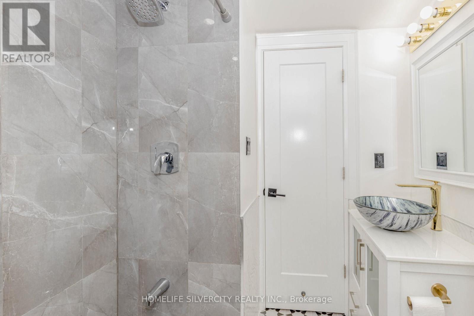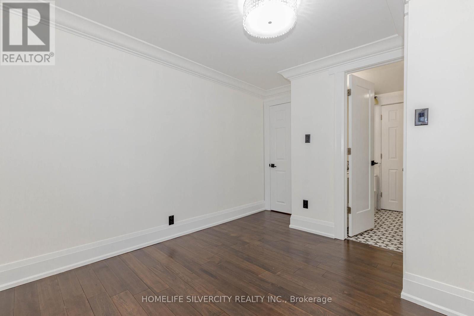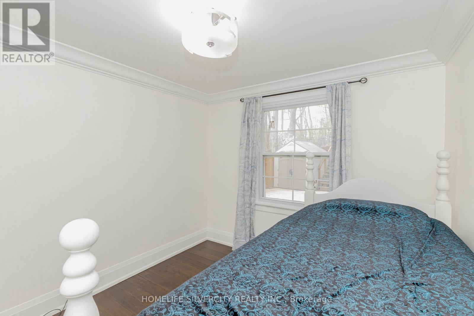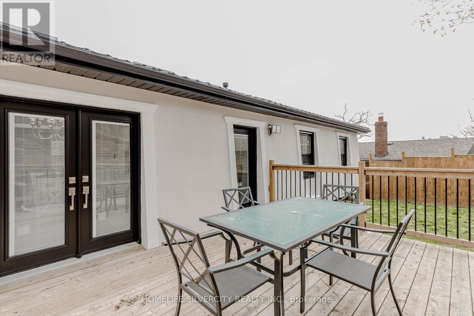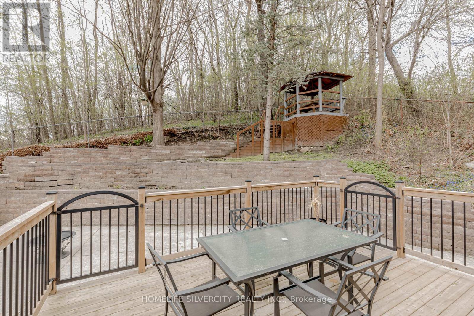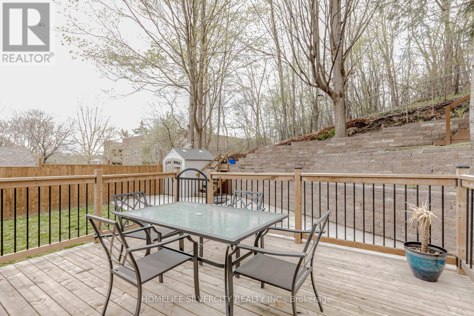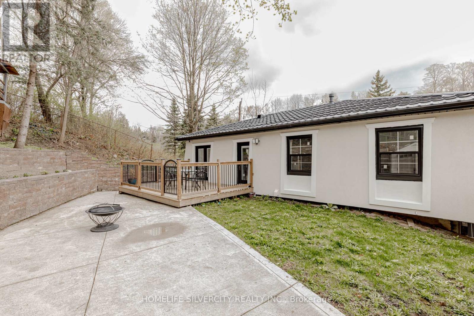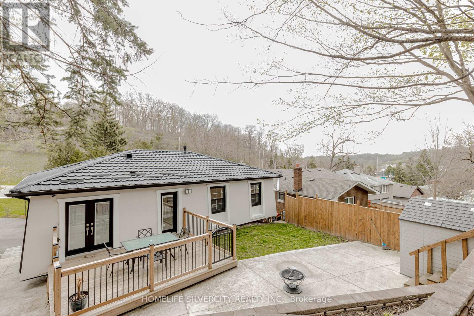134 Queen Street Caledon (Bolton West), Ontario L7E 2M7
5 Bedroom
3 Bathroom
1100 - 1500 sqft
Raised Bungalow
Fireplace
Central Air Conditioning
Forced Air
$1,088,000
Welcome To 134 Queen St N, A Fully Renovated Raised Bungalow In The Heart Of Bolton! This 3+2 Bedroom Home Features A Bright Open-Concept Layout With Skylights, A Modern Kitchen With Quartz Countertops, S/S Appliances & Walk-Out To A Large Deck. The Finished Basement Offers 2 Bedrooms, A Full Kitchen & Great Rental Potential. Major Upgrades Done In 2021 Include Roof,Windows & Furnace. Walking Distance To Downtown Bolton, River Trails & Schools A Turnkey Gem You Dont Want To Miss! (id:55499)
Property Details
| MLS® Number | W12137556 |
| Property Type | Single Family |
| Community Name | Bolton West |
| Amenities Near By | Schools |
| Equipment Type | Water Heater - Gas |
| Features | Wooded Area, Carpet Free |
| Parking Space Total | 7 |
| Rental Equipment Type | Water Heater - Gas |
| Structure | Deck, Shed |
| View Type | View |
Building
| Bathroom Total | 3 |
| Bedrooms Above Ground | 3 |
| Bedrooms Below Ground | 2 |
| Bedrooms Total | 5 |
| Appliances | Dishwasher, Dryer, Garage Door Opener, Microwave, Stove, Washer, Refrigerator |
| Architectural Style | Raised Bungalow |
| Basement Development | Finished |
| Basement Features | Walk Out |
| Basement Type | N/a (finished) |
| Construction Style Attachment | Detached |
| Cooling Type | Central Air Conditioning |
| Exterior Finish | Stucco |
| Fireplace Present | Yes |
| Foundation Type | Block |
| Heating Fuel | Natural Gas |
| Heating Type | Forced Air |
| Stories Total | 1 |
| Size Interior | 1100 - 1500 Sqft |
| Type | House |
| Utility Water | Municipal Water |
Parking
| Garage |
Land
| Acreage | No |
| Land Amenities | Schools |
| Sewer | Septic System |
| Size Depth | 91 Ft ,9 In |
| Size Frontage | 60 Ft ,9 In |
| Size Irregular | 60.8 X 91.8 Ft |
| Size Total Text | 60.8 X 91.8 Ft|under 1/2 Acre |
https://www.realtor.ca/real-estate/28289373/134-queen-street-caledon-bolton-west-bolton-west
Interested?
Contact us for more information

