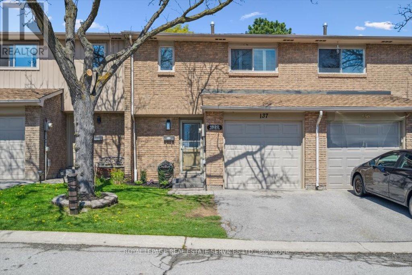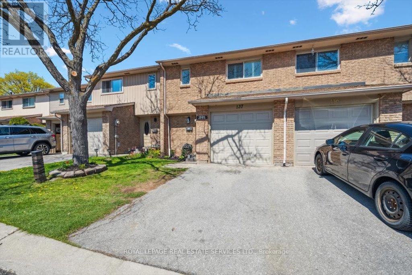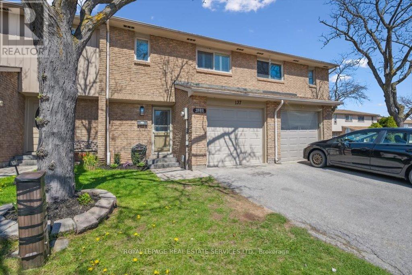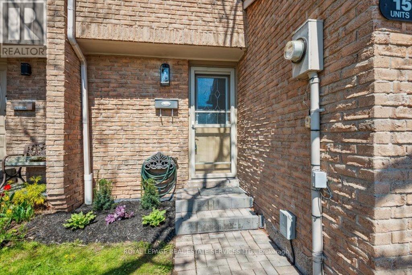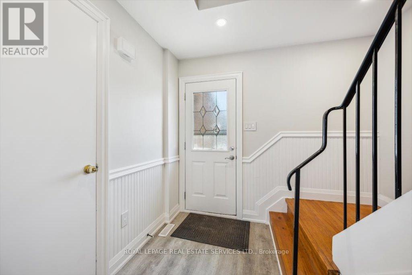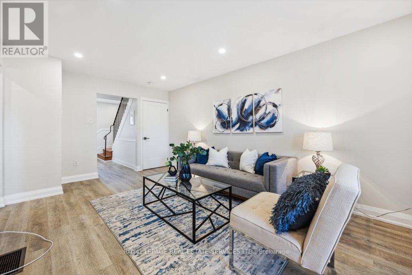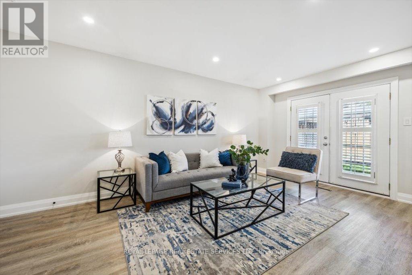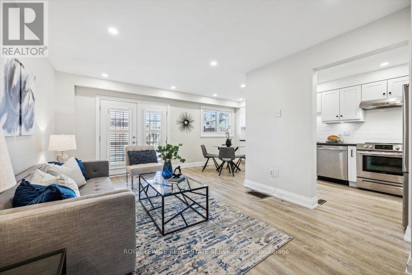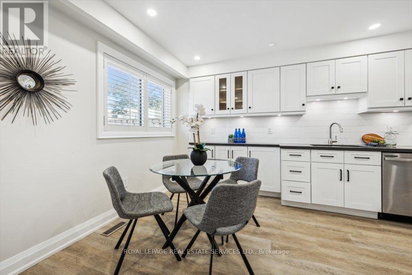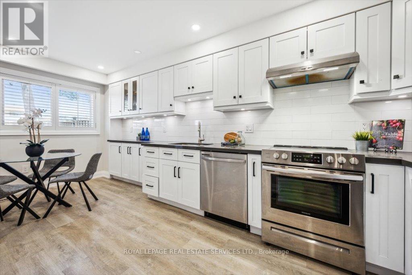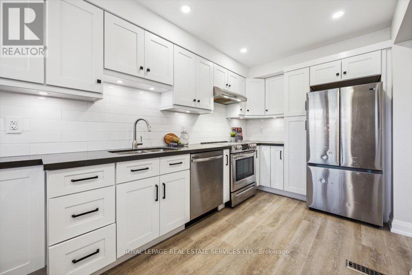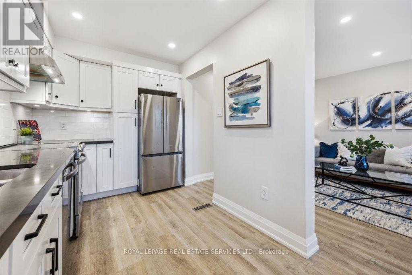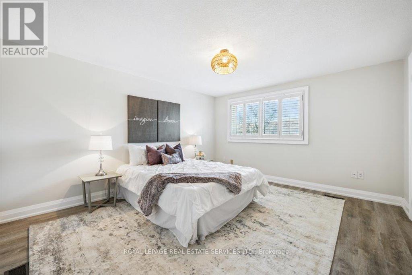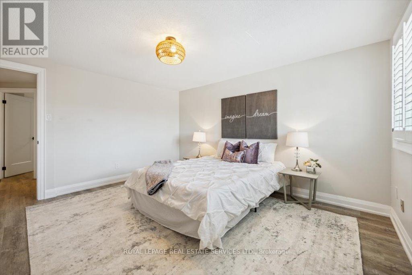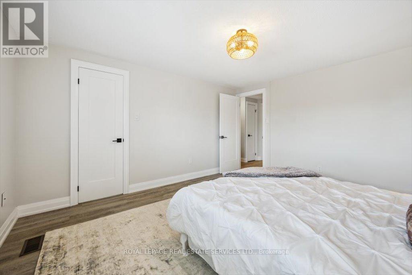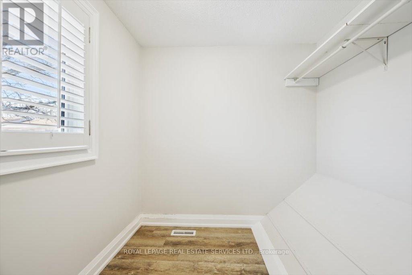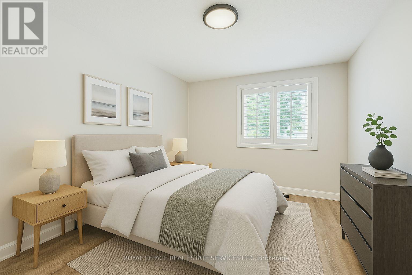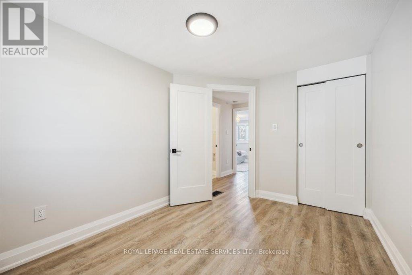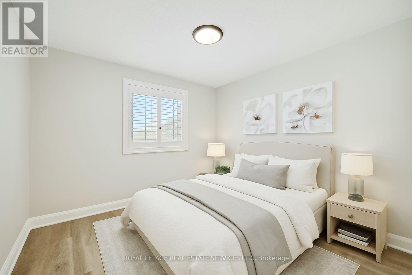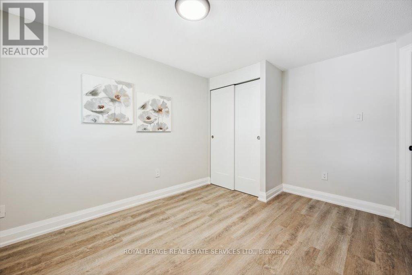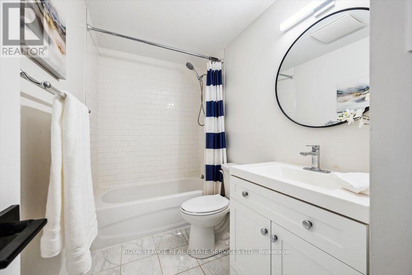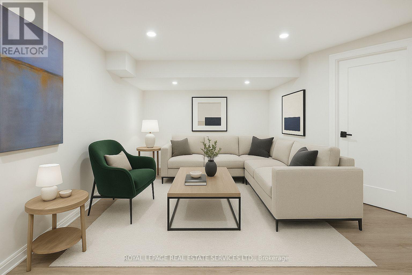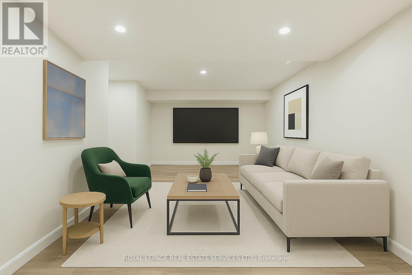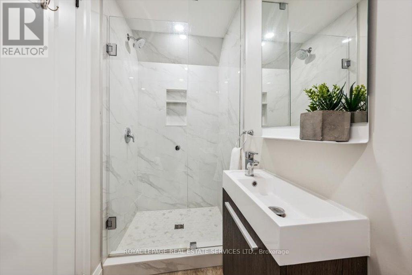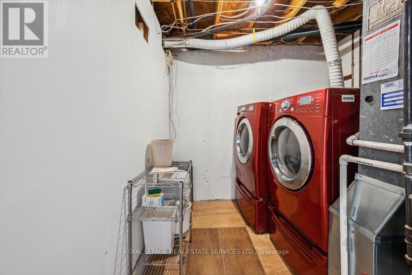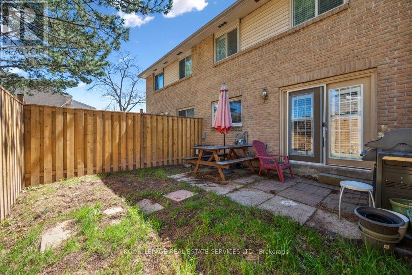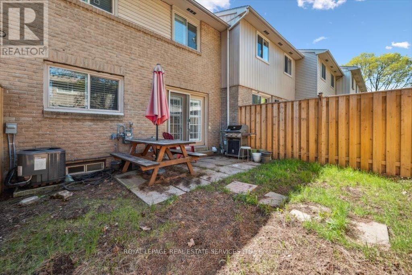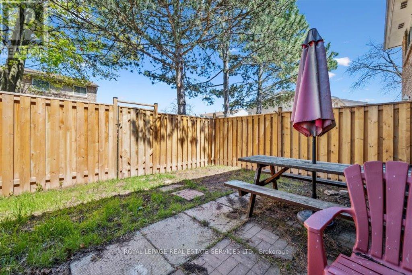137 - 1520 Lancaster Drive Oakville (Fa Falgarwood), Ontario L6H 2Z2
$849,990Maintenance, Water, Common Area Maintenance, Insurance, Parking
$461.75 Monthly
Maintenance, Water, Common Area Maintenance, Insurance, Parking
$461.75 MonthlyProfessionally renovated townhome in family-friendly Falgarwood! Move right in to this beautifully updated three bedroom, two bathroom condominium townhome nestled in a family-oriented complex in desirable Falgarwood. With Sheridan Public School, Holy Family Catholic Elementary, Falgarwood Public School, parks, and Upper Oakville Shopping Centre all within walking distance, this location is perfect for families. The open concept main level was thoughtfully designed for modern living. The stylish renovated kitchen features an abundance of white cabinetry with LED valance lighting, quartz countertops, subway tile backsplash, and stainless steel appliances. The adjacent dining area flows seamlessly into the spacious living room, complete with a French door walk-out to the backyard. Upstairs, the primary bedroom offers a walk-in closet, accompanied by two additional bedrooms and a spa-inspired four-piece bathroom. The finished basement adds valuable living space, with a large recreation room, three-piece bathroom, and a laundry/storage area. Notable upgrades include slimline pot lights, California shutters, laminate flooring throughout, interior doors and frames, casings, baseboards, and kitchen and bathrooms. The fully fenced backyard is ideal for both families and dog owners. The monthly condominium fee of $461.75 covers building insurance, water, backyard grass cutting, common elements, snow removal on driveway, and parking. The family-friendly complex features abundant greenspace and a playground perfect for outdoor enjoyment. Conveniently located near Sheridan College, Oakville Place, Iroquois Ridge Community Centre, and a wide range of shopping and essential amenities. Commuters will appreciate the easy access to public transit, GO Train, and major highways. (some images contain virtual staging) (id:55499)
Open House
This property has open houses!
2:00 pm
Ends at:4:00 pm
Property Details
| MLS® Number | W12137560 |
| Property Type | Single Family |
| Community Name | 1005 - FA Falgarwood |
| Amenities Near By | Schools, Park, Place Of Worship, Public Transit |
| Community Features | Pet Restrictions, Community Centre |
| Equipment Type | Water Heater |
| Features | Carpet Free, In Suite Laundry |
| Parking Space Total | 2 |
| Rental Equipment Type | Water Heater |
Building
| Bathroom Total | 2 |
| Bedrooms Above Ground | 3 |
| Bedrooms Total | 3 |
| Age | 31 To 50 Years |
| Basement Development | Finished |
| Basement Type | Full (finished) |
| Cooling Type | Central Air Conditioning |
| Exterior Finish | Brick |
| Flooring Type | Laminate, Tile |
| Heating Fuel | Natural Gas |
| Heating Type | Forced Air |
| Stories Total | 2 |
| Size Interior | 1200 - 1399 Sqft |
| Type | Row / Townhouse |
Parking
| Attached Garage | |
| Garage |
Land
| Acreage | No |
| Land Amenities | Schools, Park, Place Of Worship, Public Transit |
| Surface Water | Lake/pond |
| Zoning Description | Rm1 Sp:98 |
Rooms
| Level | Type | Length | Width | Dimensions |
|---|---|---|---|---|
| Second Level | Primary Bedroom | 4.24 m | 3.78 m | 4.24 m x 3.78 m |
| Second Level | Bedroom 2 | 3.68 m | 2.74 m | 3.68 m x 2.74 m |
| Second Level | Bedroom 3 | 3.78 m | 3.45 m | 3.78 m x 3.45 m |
| Second Level | Bathroom | 1.5 m | 2.72 m | 1.5 m x 2.72 m |
| Basement | Recreational, Games Room | 2.72 m | 5.74 m | 2.72 m x 5.74 m |
| Basement | Bathroom | 2.95 m | 1.09 m | 2.95 m x 1.09 m |
| Basement | Utility Room | 2.44 m | 3.23 m | 2.44 m x 3.23 m |
| Main Level | Living Room | 5.56 m | 3.4 m | 5.56 m x 3.4 m |
| Main Level | Dining Room | 2.49 m | 2.39 m | 2.49 m x 2.39 m |
| Main Level | Kitchen | 3.07 m | 2.29 m | 3.07 m x 2.29 m |
Interested?
Contact us for more information

