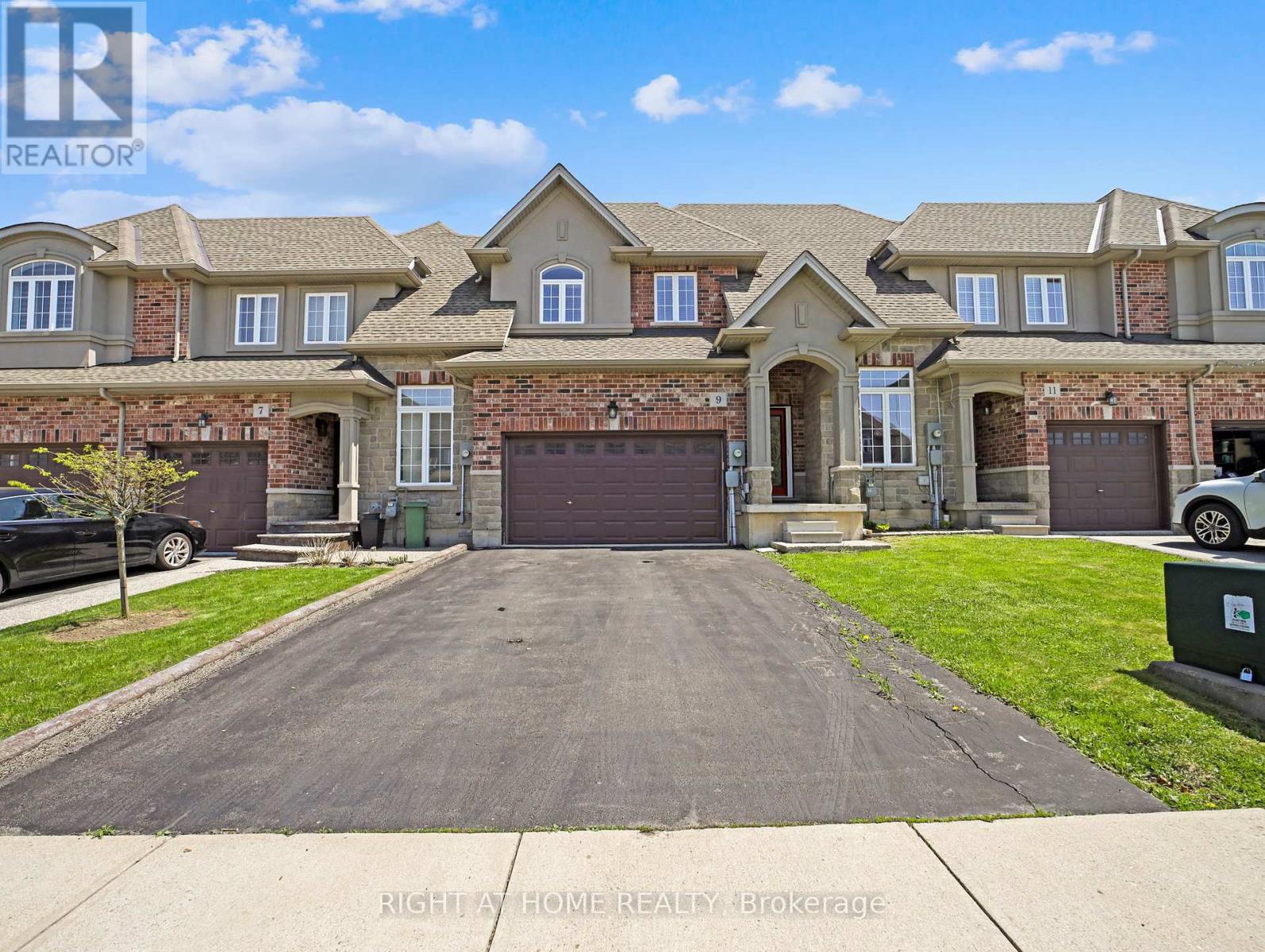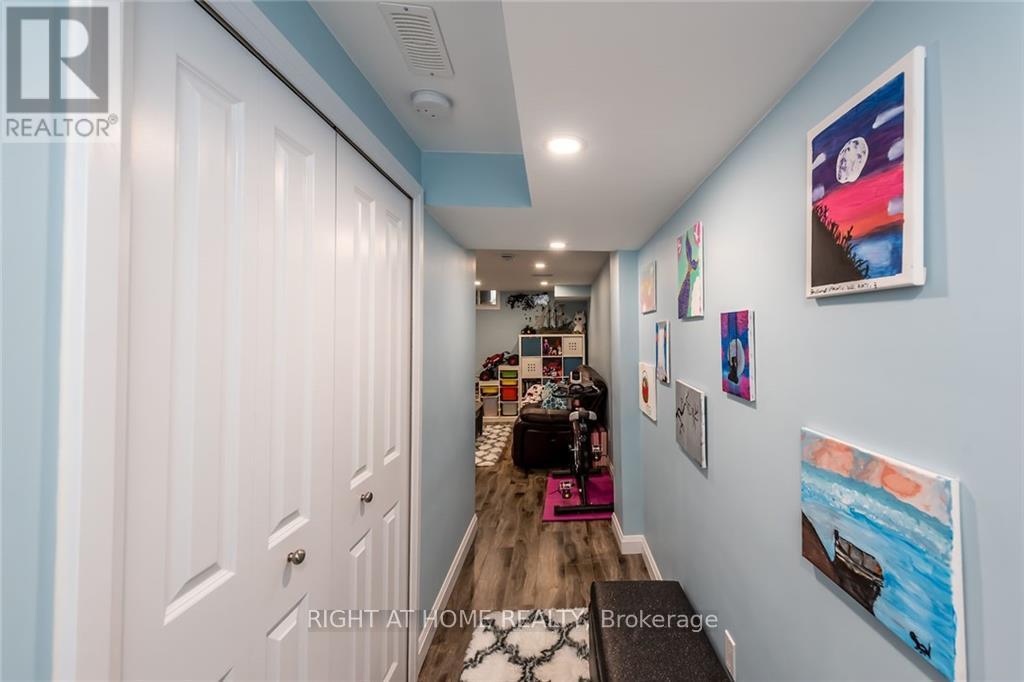4 Bedroom
3 Bathroom
1500 - 2000 sqft
Fireplace
Central Air Conditioning
Forced Air
$749,000
Welcome to 9 Medici Lane, a beautifully maintained freehold townhome in Hamilton's sought-after West Mountain community. This spacious 3-bedroom, 3-bathroom home offers an open-concept main floor featuring quartz countertops, stainless steel appliances, and a bright living/dining area perfect for entertaining. The primary bedroom includes his and hers closets and easy access to a modern 3-piece bathroom. The fully finished basement, complete with a fireplace, is ideal as a cozy family room or home office . Enjoy the landscaped backyard with no rear neighbors, backing onto a peaceful ravine lot. Additional highlights include a wide double driveway, a 1.5-car garage with inside entry and ample storage, and proximity to top-rated schools, parks, shopping, and major highways. This move-in ready home offers the perfect balance of comfort, style, and location. Hot water tank is owned saving you on monthly rental fees ** Must view Home** (id:55499)
Property Details
|
MLS® Number
|
X12136955 |
|
Property Type
|
Single Family |
|
Community Name
|
Carpenter |
|
Features
|
Irregular Lot Size, Sump Pump |
|
Parking Space Total
|
5 |
Building
|
Bathroom Total
|
3 |
|
Bedrooms Above Ground
|
3 |
|
Bedrooms Below Ground
|
1 |
|
Bedrooms Total
|
4 |
|
Appliances
|
Garage Door Opener Remote(s), Water Heater, Dishwasher, Dryer, Stove, Washer, Refrigerator |
|
Basement Development
|
Finished |
|
Basement Type
|
N/a (finished) |
|
Construction Style Attachment
|
Attached |
|
Cooling Type
|
Central Air Conditioning |
|
Exterior Finish
|
Brick |
|
Fireplace Present
|
Yes |
|
Foundation Type
|
Concrete |
|
Half Bath Total
|
1 |
|
Heating Fuel
|
Natural Gas |
|
Heating Type
|
Forced Air |
|
Stories Total
|
2 |
|
Size Interior
|
1500 - 2000 Sqft |
|
Type
|
Row / Townhouse |
|
Utility Water
|
Municipal Water |
Parking
Land
|
Acreage
|
No |
|
Sewer
|
Sanitary Sewer |
|
Size Depth
|
118 Ft |
|
Size Frontage
|
24 Ft |
|
Size Irregular
|
24 X 118 Ft |
|
Size Total Text
|
24 X 118 Ft |
Rooms
| Level |
Type |
Length |
Width |
Dimensions |
|
Second Level |
Primary Bedroom |
4.62 m |
3.91 m |
4.62 m x 3.91 m |
|
Second Level |
Bedroom 2 |
4.04 m |
2.64 m |
4.04 m x 2.64 m |
|
Second Level |
Bedroom 3 |
4.01 m |
2.67 m |
4.01 m x 2.67 m |
|
Second Level |
Bathroom |
|
|
Measurements not available |
|
Second Level |
Bathroom |
|
|
Measurements not available |
|
Basement |
Family Room |
5.18 m |
4.27 m |
5.18 m x 4.27 m |
|
Main Level |
Living Room |
5.46 m |
3 m |
5.46 m x 3 m |
|
Main Level |
Kitchen |
3.1 m |
2.34 m |
3.1 m x 2.34 m |
|
Main Level |
Dining Room |
3.66 m |
2.31 m |
3.66 m x 2.31 m |
https://www.realtor.ca/real-estate/28287936/9-medici-lane-hamilton-carpenter-carpenter




















































