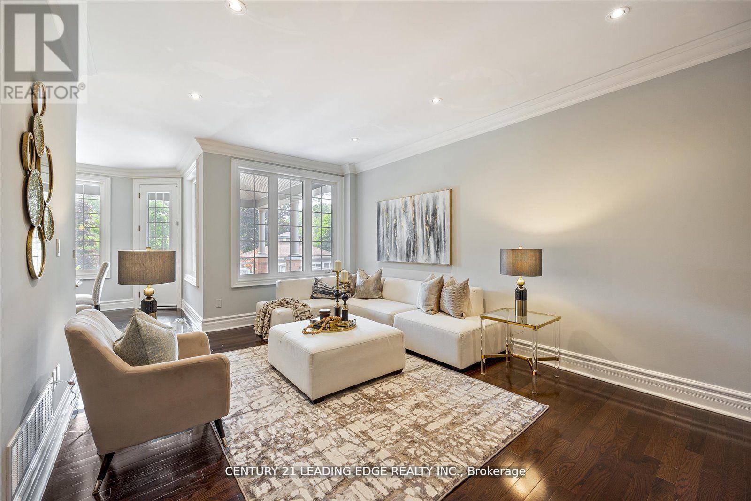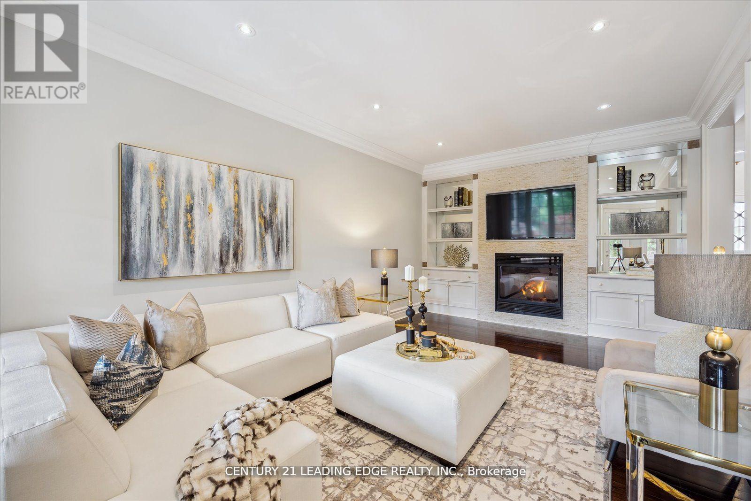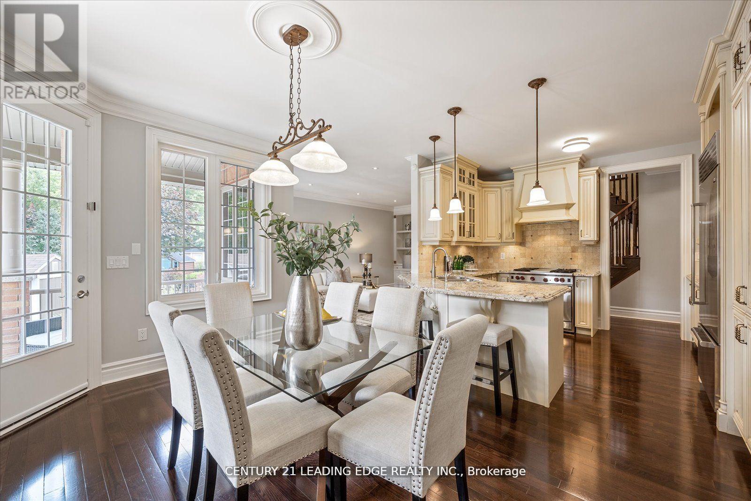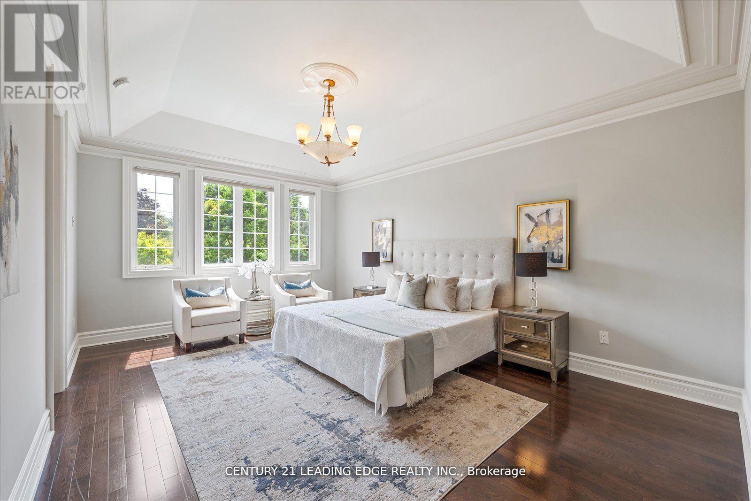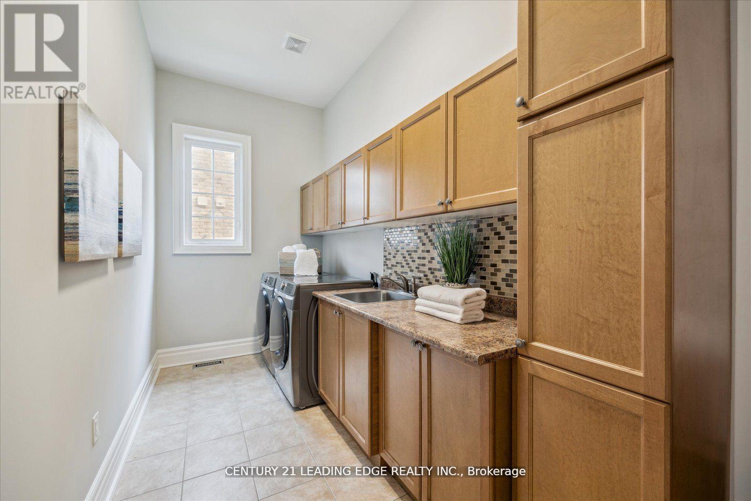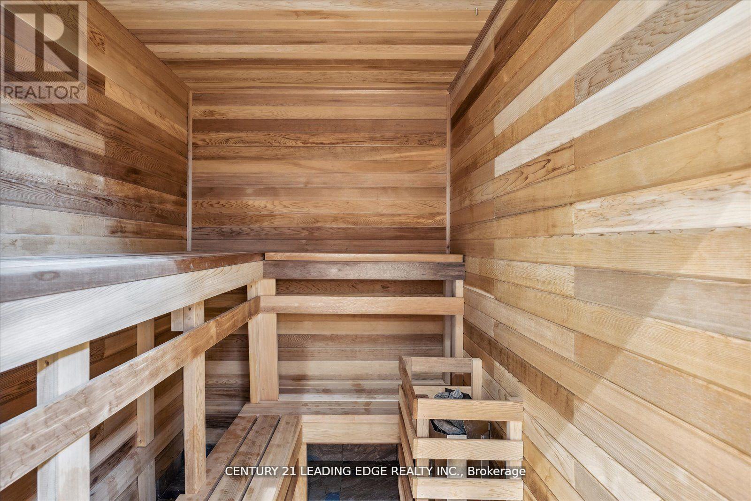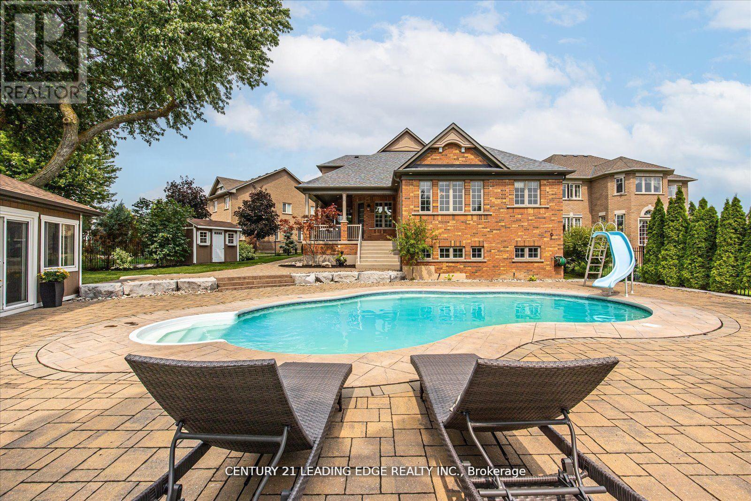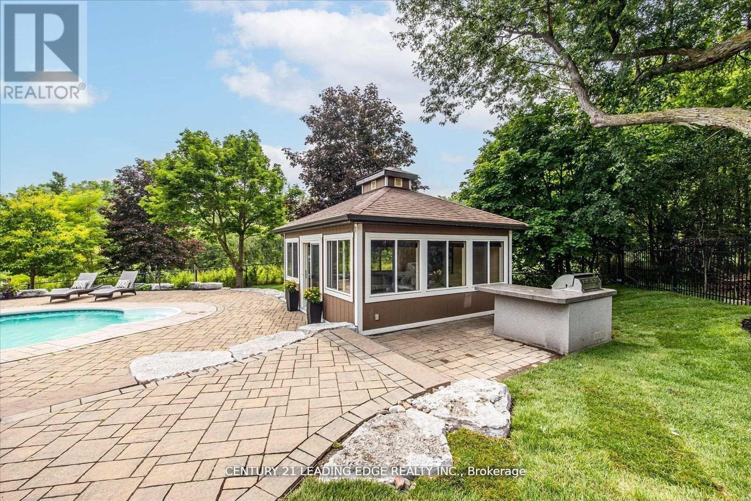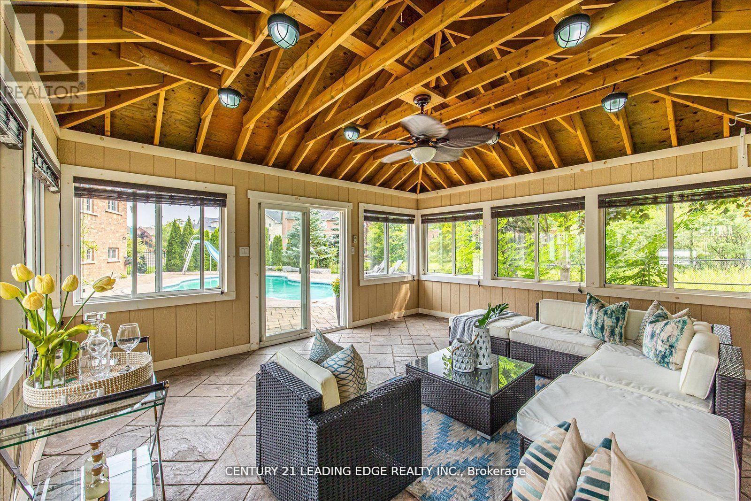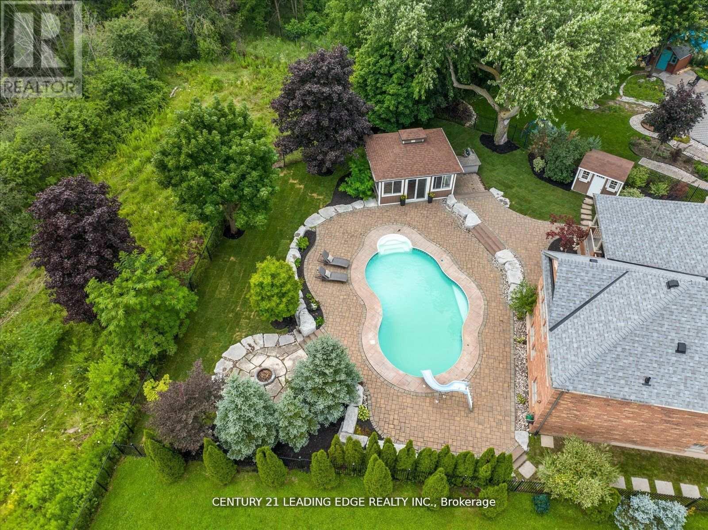5 Bedroom
4 Bathroom
2500 - 3000 sqft
Fireplace
Inground Pool
Central Air Conditioning
Forced Air
$2,600,000
Magnificent home sitting on huge pie-shaped lot backing onto a green space. The interior of the home is luxuriously appointed. It features high-end materials and gorgeous finishes including gleaming hardwood floors, crown mouldings, pot lighting and handsome light fixtures. The gourmet kitchen features gorgeous granite counters along with custom cabinetry and top-of-the-line appliances. The primary bedroom is very conveniently located on the main level of the home. The lower level of the home features a recreation area, a space with fully mirrored walls that can serve as a gym or dance studio and a fabulous sauna for helping you detox and relax. The resort-like backyard extends your living area by featuring a covered patio with steps that lead to a magnificent inground, saltwater pool. **EXTRAS** Salt water pool with all the equipment, 7 zone irrigation system, water filtration system in kitchen, garbage garburator in kitchen. Furnace (2024), AC Unit (2024), Roof (2020). (id:55499)
Property Details
|
MLS® Number
|
N12137225 |
|
Property Type
|
Single Family |
|
Community Name
|
Jefferson |
|
Features
|
Carpet Free, Sauna |
|
Parking Space Total
|
4 |
|
Pool Type
|
Inground Pool |
Building
|
Bathroom Total
|
4 |
|
Bedrooms Above Ground
|
4 |
|
Bedrooms Below Ground
|
1 |
|
Bedrooms Total
|
5 |
|
Amenities
|
Fireplace(s) |
|
Appliances
|
Central Vacuum, Water Heater - Tankless, Dishwasher, Dryer, Range, Stove, Washer, Refrigerator |
|
Basement Development
|
Finished |
|
Basement Type
|
Full (finished) |
|
Construction Style Attachment
|
Detached |
|
Cooling Type
|
Central Air Conditioning |
|
Exterior Finish
|
Brick |
|
Fireplace Present
|
Yes |
|
Fireplace Total
|
1 |
|
Flooring Type
|
Hardwood, Laminate |
|
Foundation Type
|
Concrete |
|
Heating Fuel
|
Natural Gas |
|
Heating Type
|
Forced Air |
|
Stories Total
|
2 |
|
Size Interior
|
2500 - 3000 Sqft |
|
Type
|
House |
|
Utility Water
|
Municipal Water |
Parking
Land
|
Acreage
|
No |
|
Sewer
|
Sanitary Sewer |
|
Size Depth
|
165 Ft |
|
Size Frontage
|
36 Ft |
|
Size Irregular
|
36 X 165 Ft ; Irregular |
|
Size Total Text
|
36 X 165 Ft ; Irregular |
Rooms
| Level |
Type |
Length |
Width |
Dimensions |
|
Second Level |
Bedroom 3 |
3.63 m |
3.65 m |
3.63 m x 3.65 m |
|
Second Level |
Bedroom 4 |
4.97 m |
3.57 m |
4.97 m x 3.57 m |
|
Basement |
Recreational, Games Room |
9.57 m |
13.23 m |
9.57 m x 13.23 m |
|
Basement |
Bedroom |
3.49 m |
8.25 m |
3.49 m x 8.25 m |
|
Ground Level |
Living Room |
3.79 m |
3.58 m |
3.79 m x 3.58 m |
|
Ground Level |
Dining Room |
3.79 m |
3.78 m |
3.79 m x 3.78 m |
|
Ground Level |
Family Room |
3.69 m |
6.19 m |
3.69 m x 6.19 m |
|
Ground Level |
Kitchen |
3.79 m |
3.93 m |
3.79 m x 3.93 m |
|
Ground Level |
Eating Area |
4.39 m |
2.5 m |
4.39 m x 2.5 m |
|
Ground Level |
Laundry Room |
4.72 m |
2.12 m |
4.72 m x 2.12 m |
|
Ground Level |
Primary Bedroom |
4.05 m |
6.56 m |
4.05 m x 6.56 m |
|
Ground Level |
Bedroom 2 |
3.41 m |
4.59 m |
3.41 m x 4.59 m |
https://www.realtor.ca/real-estate/28288395/64-miles-hill-crescent-richmond-hill-jefferson-jefferson






