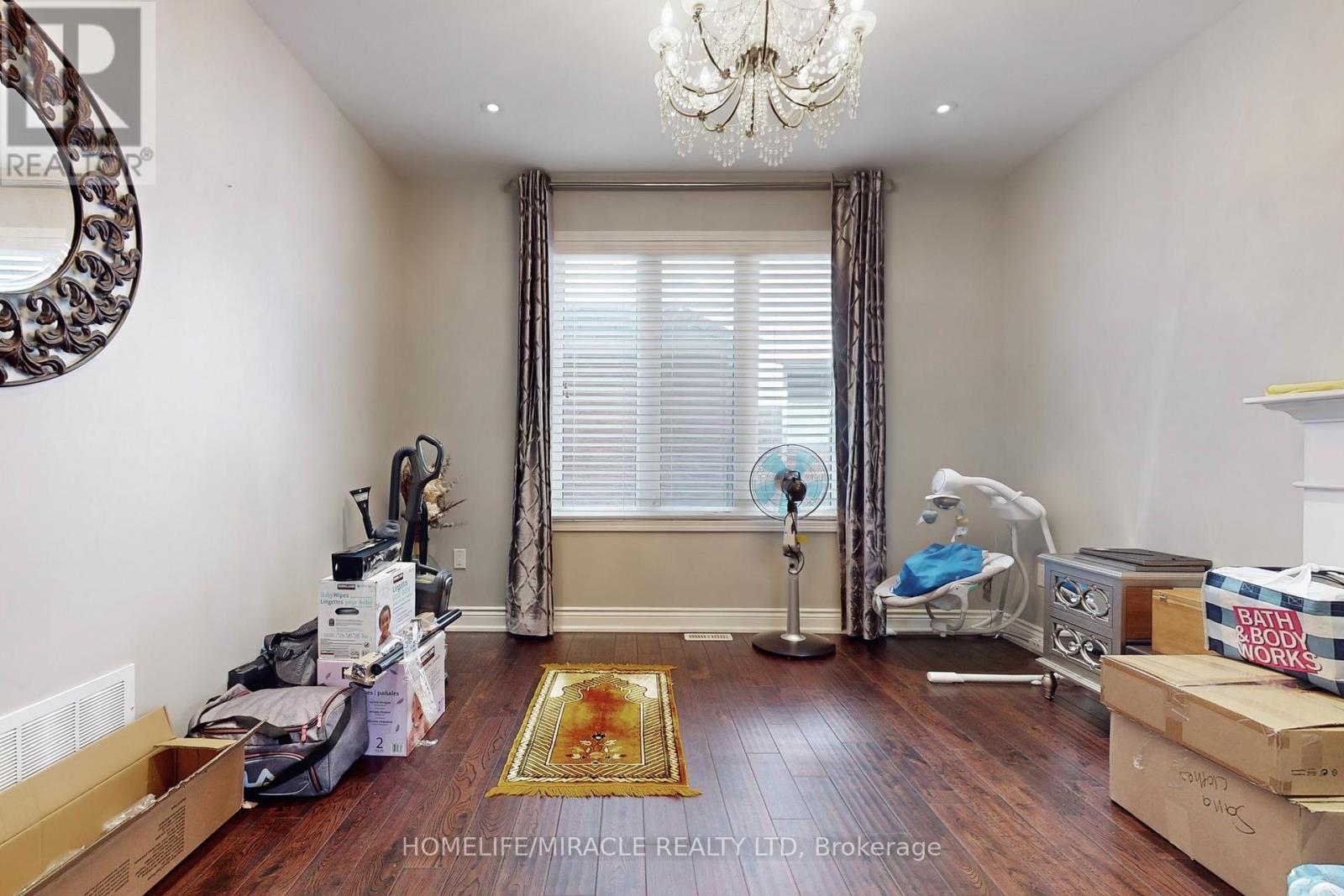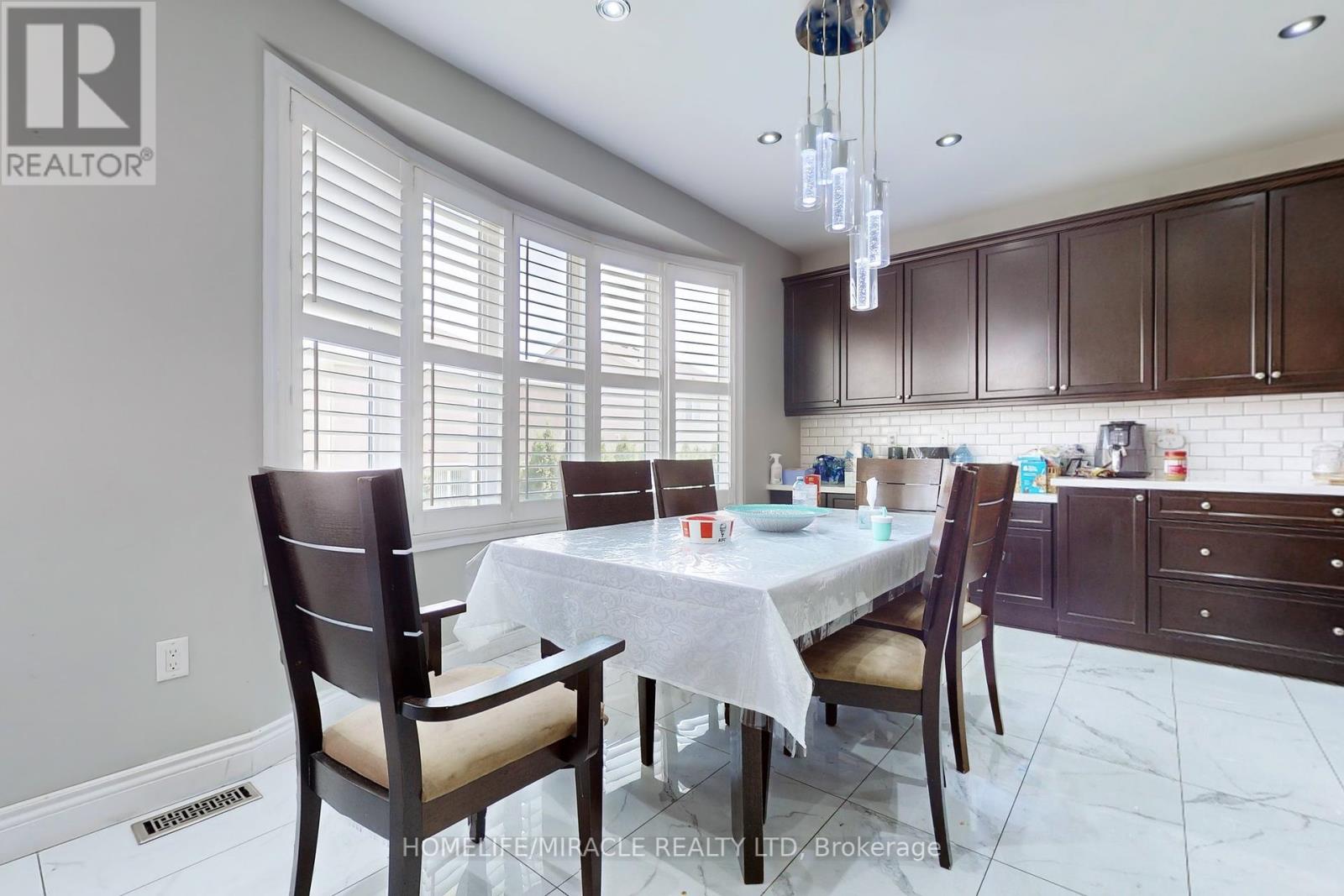4 Bedroom
4 Bathroom
2500 - 3000 sqft
Fireplace
Central Air Conditioning
Forced Air
$4,300 Monthly
An Executive Detached Double Car Garage Home With 2839 Sq Ft, 4 Bedrooms & 4 Bathrooms Located On A Quiet Street. This Carpet Free House Is Upgraded Throughout Including Hardwood Floors, Laminate Floors, Porcelain Tiles, Quartz Counters, Hardwood Staircase, Pot Lights & California Shutters To Name A Few. Main Floor Has A Large Family Room With Double Sided Gas Fireplace, Dining Room And A Den. Grand Kitchen With Stainless Steel Appliances, Center Island, Quartz Counters & Backsplash. Separate Breakfast Area With Access To Fully Fenced Backyard. Gorgeous Hardwood Staircase. Upper Level With 4 Bedrooms, A Loft & 3 Bathrooms. Primary Bedroom With His & Her Walk-In Closets & 5pc Ensuite Including Glass Shower, Soaker Tub, Double Sinks Vanity With Quartz Counter. Second Bedroom Has A 3pc Ensuite. Third & Fourth Bedrooms Share A 5Pc Bathroom. Upper Level Has A Large Loft. Close To All Amenities Including Schools, Parks, Library, Community Centre, Shopping & Public Transit. (id:55499)
Property Details
|
MLS® Number
|
W12136482 |
|
Property Type
|
Single Family |
|
Community Name
|
1036 - SC Scott |
|
Amenities Near By
|
Schools, Public Transit, Hospital |
|
Community Features
|
Community Centre |
|
Features
|
Carpet Free |
|
Parking Space Total
|
4 |
Building
|
Bathroom Total
|
4 |
|
Bedrooms Above Ground
|
4 |
|
Bedrooms Total
|
4 |
|
Age
|
6 To 15 Years |
|
Amenities
|
Fireplace(s) |
|
Appliances
|
Dishwasher, Dryer, Stove, Washer, Window Coverings, Refrigerator |
|
Basement Development
|
Unfinished |
|
Basement Type
|
Full (unfinished) |
|
Construction Style Attachment
|
Detached |
|
Cooling Type
|
Central Air Conditioning |
|
Exterior Finish
|
Brick |
|
Fireplace Present
|
Yes |
|
Fireplace Total
|
1 |
|
Flooring Type
|
Hardwood, Porcelain Tile, Laminate |
|
Foundation Type
|
Poured Concrete |
|
Half Bath Total
|
1 |
|
Heating Fuel
|
Natural Gas |
|
Heating Type
|
Forced Air |
|
Stories Total
|
2 |
|
Size Interior
|
2500 - 3000 Sqft |
|
Type
|
House |
|
Utility Water
|
Municipal Water |
Parking
Land
|
Acreage
|
No |
|
Fence Type
|
Fenced Yard |
|
Land Amenities
|
Schools, Public Transit, Hospital |
|
Sewer
|
Sanitary Sewer |
Rooms
| Level |
Type |
Length |
Width |
Dimensions |
|
Second Level |
Primary Bedroom |
4.27 m |
4.27 m |
4.27 m x 4.27 m |
|
Second Level |
Bedroom 2 |
4.32 m |
3.05 m |
4.32 m x 3.05 m |
|
Second Level |
Bedroom 3 |
5.01 m |
3.96 m |
5.01 m x 3.96 m |
|
Second Level |
Bedroom 4 |
3.93 m |
3.66 m |
3.93 m x 3.66 m |
|
Second Level |
Loft |
3.25 m |
2.84 m |
3.25 m x 2.84 m |
|
Other |
Eating Area |
4.88 m |
3.32 m |
4.88 m x 3.32 m |
|
Ground Level |
Family Room |
4.98 m |
4.17 m |
4.98 m x 4.17 m |
|
Ground Level |
Living Room |
3.66 m |
3.05 m |
3.66 m x 3.05 m |
|
Ground Level |
Dining Room |
4.98 m |
3.66 m |
4.98 m x 3.66 m |
|
Ground Level |
Kitchen |
4.88 m |
2.9 m |
4.88 m x 2.9 m |
Utilities
|
Cable
|
Available |
|
Sewer
|
Available |
https://www.realtor.ca/real-estate/28287457/338-kincardine-terrace-milton-sc-scott-1036-sc-scott



























