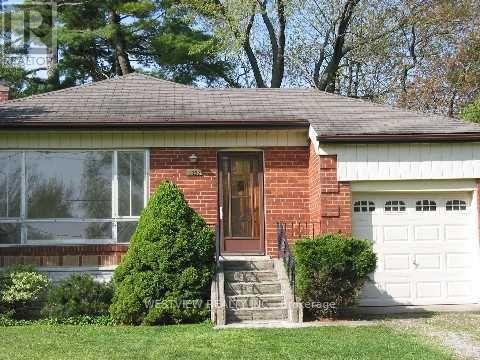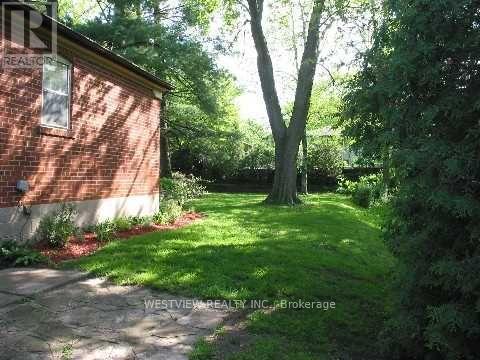1432 Northaven Drive Mississauga (Mineola), Ontario L5G 4G2
3 Bedroom
2 Bathroom
700 - 1100 sqft
Bungalow
Central Air Conditioning
Forced Air
$1,590,000
Attention builders/ developers. Great opportunity to build your dream home on this premium lot (50' X 150') on a quiet cul de sac in a well stablished desirable neighbourhood in Mineola. Many new builds in the immediate area. Close proximity to highway, schools, community centre & parks. (id:55499)
Property Details
| MLS® Number | W12136706 |
| Property Type | Single Family |
| Community Name | Mineola |
| Parking Space Total | 2 |
Building
| Bathroom Total | 2 |
| Bedrooms Above Ground | 3 |
| Bedrooms Total | 3 |
| Architectural Style | Bungalow |
| Basement Development | Partially Finished |
| Basement Type | N/a (partially Finished) |
| Construction Style Attachment | Detached |
| Cooling Type | Central Air Conditioning |
| Exterior Finish | Brick |
| Flooring Type | Hardwood |
| Foundation Type | Block |
| Half Bath Total | 1 |
| Heating Fuel | Natural Gas |
| Heating Type | Forced Air |
| Stories Total | 1 |
| Size Interior | 700 - 1100 Sqft |
| Type | House |
| Utility Water | Municipal Water |
Parking
| Attached Garage | |
| Garage |
Land
| Acreage | No |
| Sewer | Sanitary Sewer |
| Size Depth | 150 Ft |
| Size Frontage | 50 Ft |
| Size Irregular | 50 X 150 Ft |
| Size Total Text | 50 X 150 Ft |
Rooms
| Level | Type | Length | Width | Dimensions |
|---|---|---|---|---|
| Main Level | Living Room | 4.8 m | 3.3 m | 4.8 m x 3.3 m |
| Main Level | Dining Room | 4.11 m | 2.6 m | 4.11 m x 2.6 m |
| Main Level | Kitchen | 4.5 m | 2.7 m | 4.5 m x 2.7 m |
| Main Level | Primary Bedroom | 4.2 m | 3.25 m | 4.2 m x 3.25 m |
| Main Level | Bedroom 2 | 3.9 m | 2.74 m | 3.9 m x 2.74 m |
| Main Level | Bedroom 3 | 3.1 m | 2.9 m | 3.1 m x 2.9 m |
https://www.realtor.ca/real-estate/28287503/1432-northaven-drive-mississauga-mineola-mineola
Interested?
Contact us for more information













