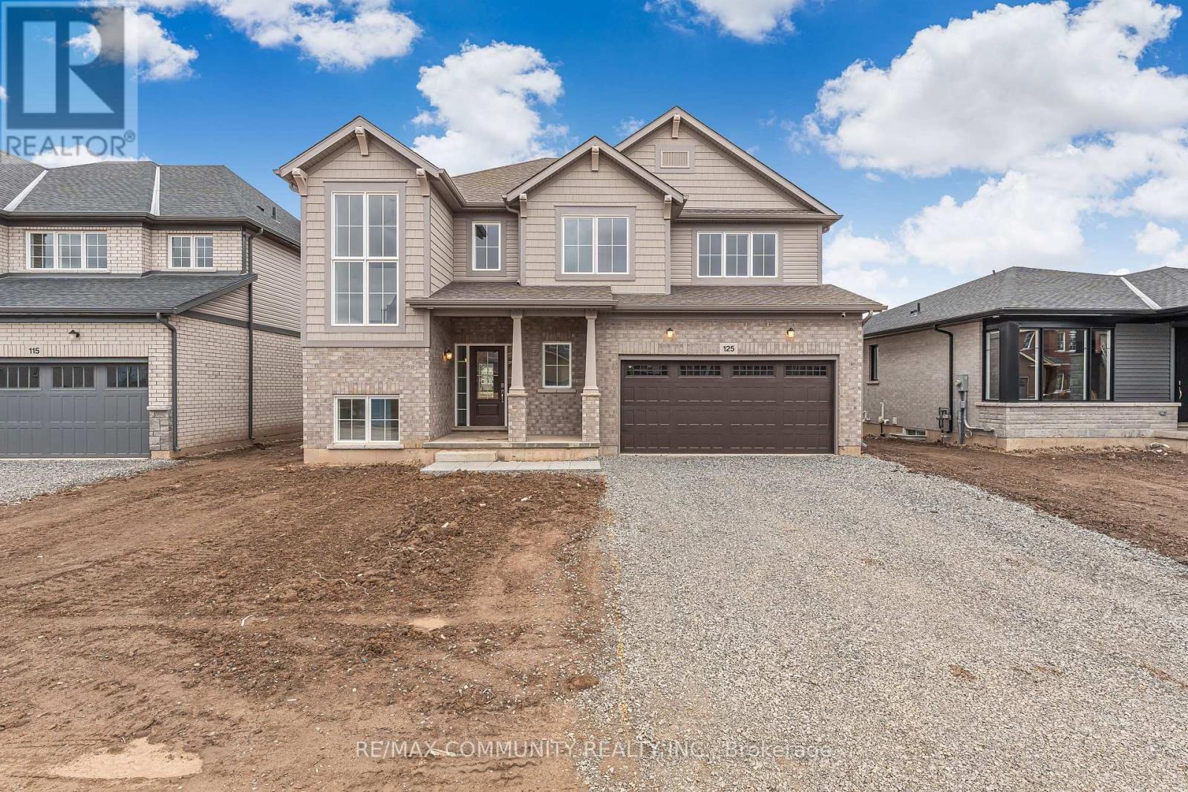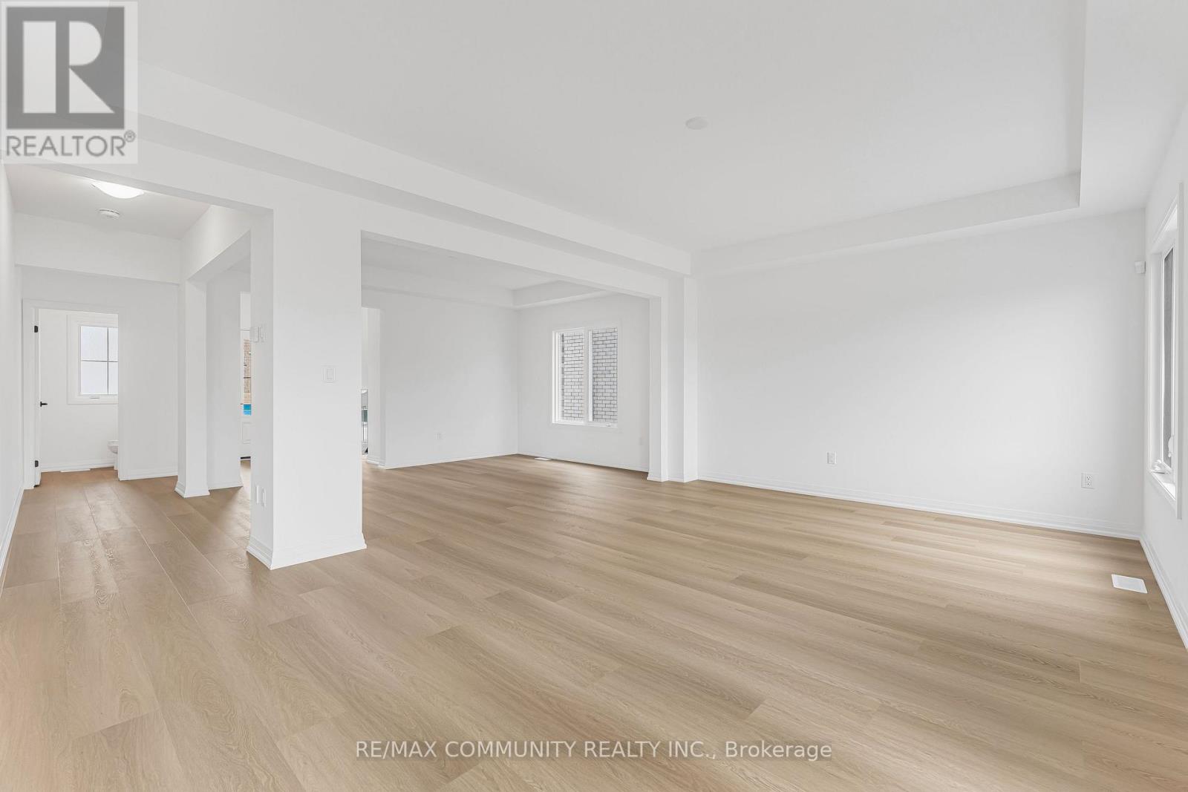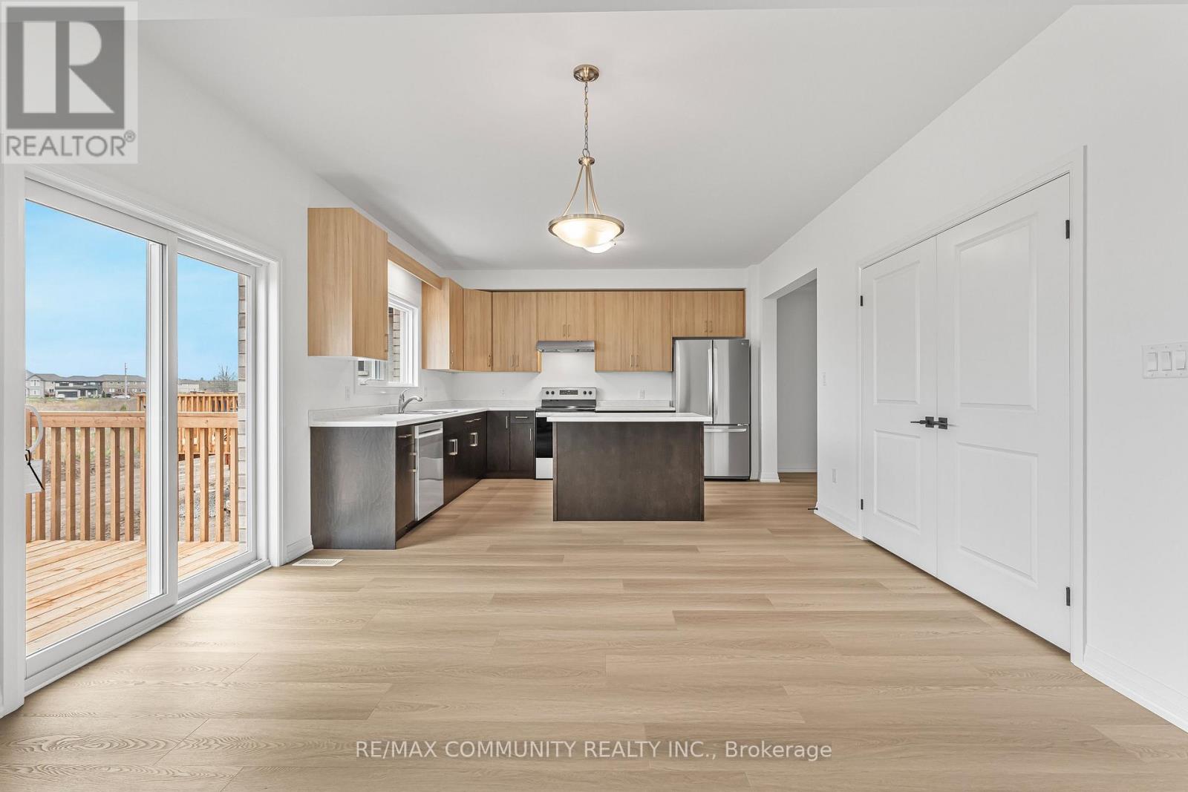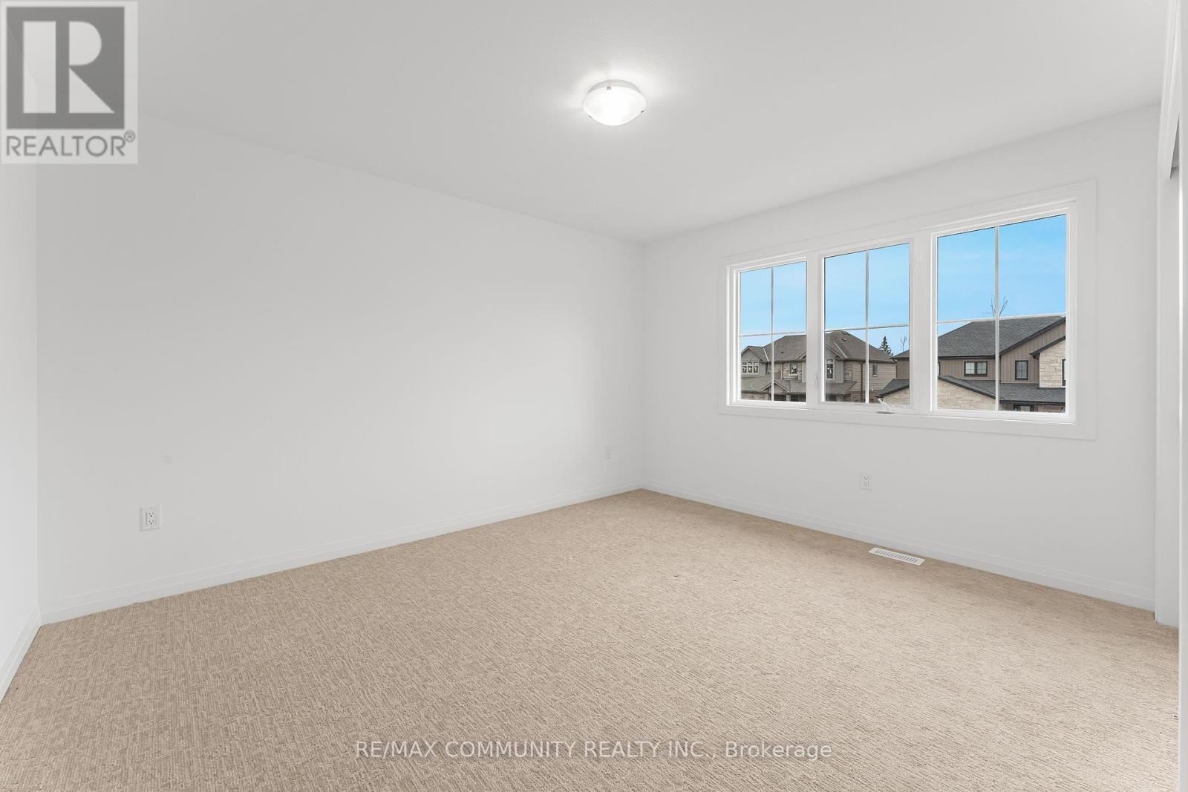4 Bedroom
3 Bathroom
2500 - 3000 sqft
Central Air Conditioning
Forced Air
$3,100 Monthly
Be The First To Live In This Brand New, Never-Lived-In 4-Bedroom Plus Loft Detached Home That Offers The Perfect Blend Of Elegance And Functionality. Featuring 3 Full Bathrooms, This Home Is Thoughtfully Designed With Spacious, Modern Living In Mind. Enjoy A Bright, Open-Concept Main Floor Complete With A Stylish Kitchen Featuring A Large Central Island, Ideal For Both Everyday Living And Entertaining. The Layout Includes Distinct Dining, Living, And Dinette Areas That Provide A Natural Flow And Ample Room For Your Lifestyle. Upstairs, You'll Find Four Generously Sized Bedrooms And A Versatile Loft SpacePerfect As A Home Office, Play Area, Or Family Lounge. Step Outside To A Private, Spacious Backyard With No Rear Neighbours, Offering Exceptional Privacy And Outdoor Space For Relaxation Or Gatherings. (id:55499)
Property Details
|
MLS® Number
|
X12136483 |
|
Property Type
|
Single Family |
|
Community Name
|
770 - West Welland |
|
Amenities Near By
|
Hospital, Park, Public Transit, Schools |
|
Parking Space Total
|
4 |
Building
|
Bathroom Total
|
3 |
|
Bedrooms Above Ground
|
4 |
|
Bedrooms Total
|
4 |
|
Age
|
New Building |
|
Appliances
|
Water Heater - Tankless |
|
Basement Development
|
Unfinished |
|
Basement Type
|
Full (unfinished) |
|
Construction Style Attachment
|
Detached |
|
Cooling Type
|
Central Air Conditioning |
|
Exterior Finish
|
Brick, Vinyl Siding |
|
Foundation Type
|
Poured Concrete |
|
Half Bath Total
|
1 |
|
Heating Fuel
|
Natural Gas |
|
Heating Type
|
Forced Air |
|
Stories Total
|
2 |
|
Size Interior
|
2500 - 3000 Sqft |
|
Type
|
House |
|
Utility Water
|
Municipal Water |
Parking
Land
|
Acreage
|
No |
|
Land Amenities
|
Hospital, Park, Public Transit, Schools |
|
Sewer
|
Sanitary Sewer |
|
Size Depth
|
139 Ft |
|
Size Frontage
|
50 Ft |
|
Size Irregular
|
50 X 139 Ft |
|
Size Total Text
|
50 X 139 Ft |
Rooms
| Level |
Type |
Length |
Width |
Dimensions |
|
Second Level |
Primary Bedroom |
4.14 m |
5.18 m |
4.14 m x 5.18 m |
|
Second Level |
Bedroom 2 |
3.43 m |
3.28 m |
3.43 m x 3.28 m |
|
Second Level |
Bedroom 3 |
3.15 m |
3.56 m |
3.15 m x 3.56 m |
|
Second Level |
Bedroom 4 |
3.38 m |
4.01 m |
3.38 m x 4.01 m |
|
Second Level |
Loft |
4.34 m |
2.08 m |
4.34 m x 2.08 m |
|
Main Level |
Dining Room |
4.47 m |
3.05 m |
4.47 m x 3.05 m |
|
Main Level |
Living Room |
5.84 m |
4.11 m |
5.84 m x 4.11 m |
|
Main Level |
Kitchen |
2.74 m |
4.11 m |
2.74 m x 4.11 m |
https://www.realtor.ca/real-estate/28287556/125-westcott-road-welland-west-welland-770-west-welland
























