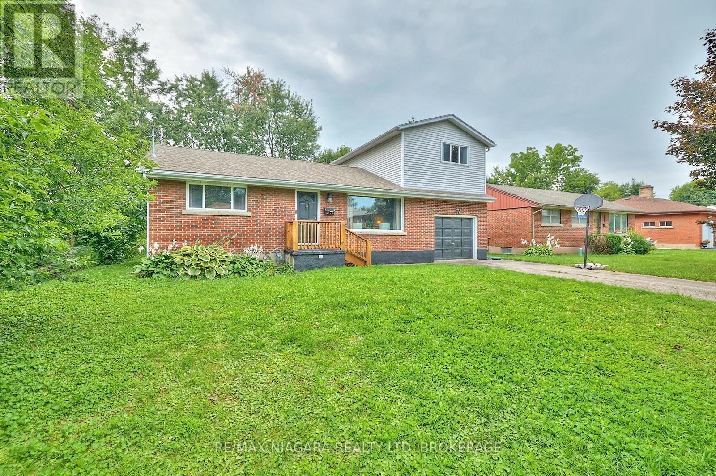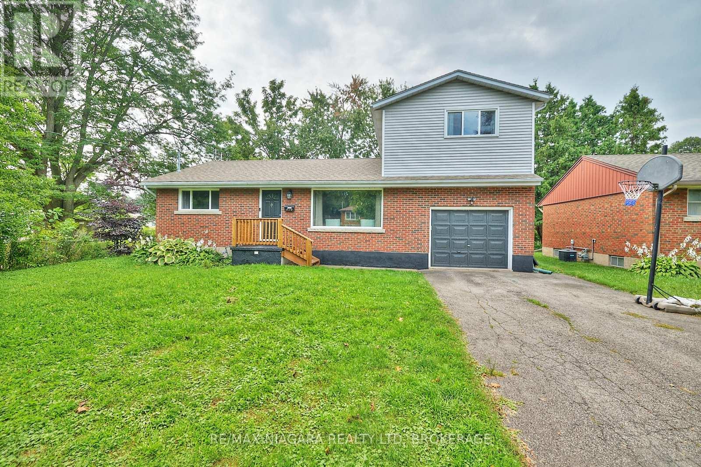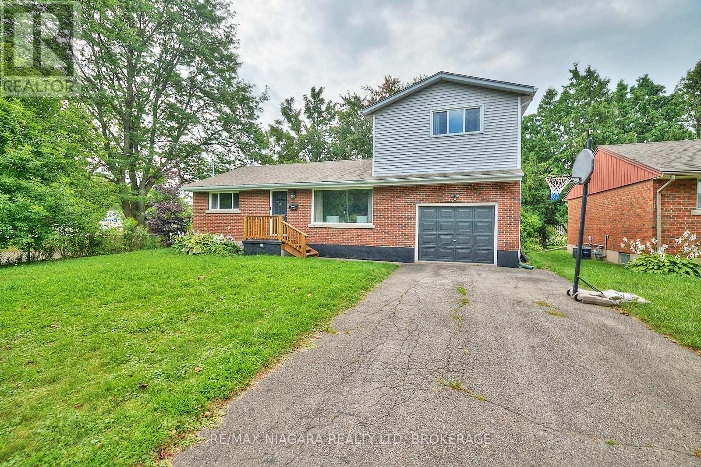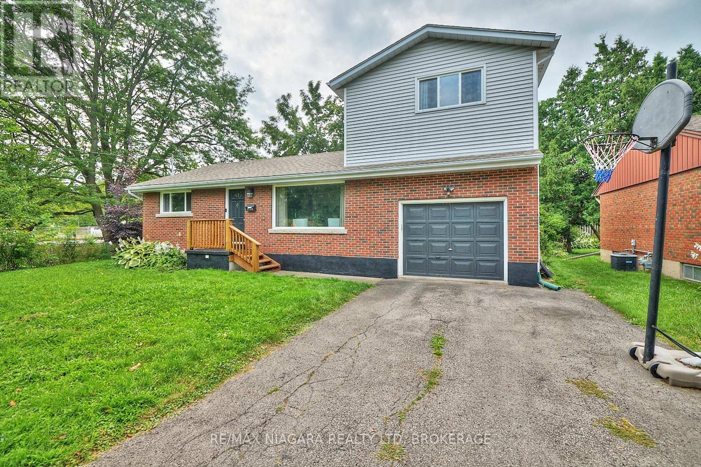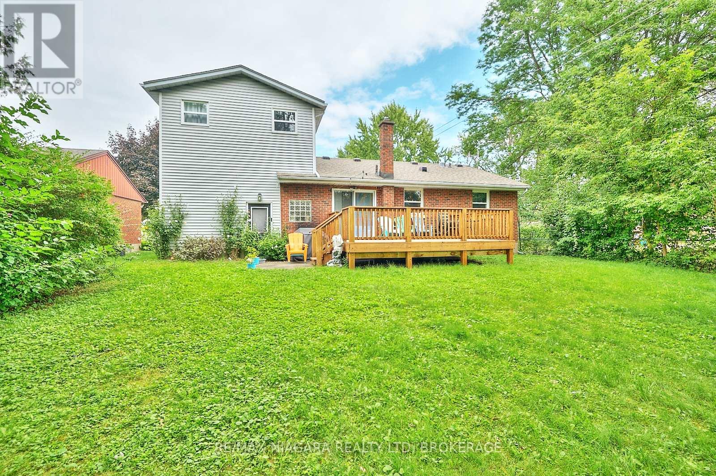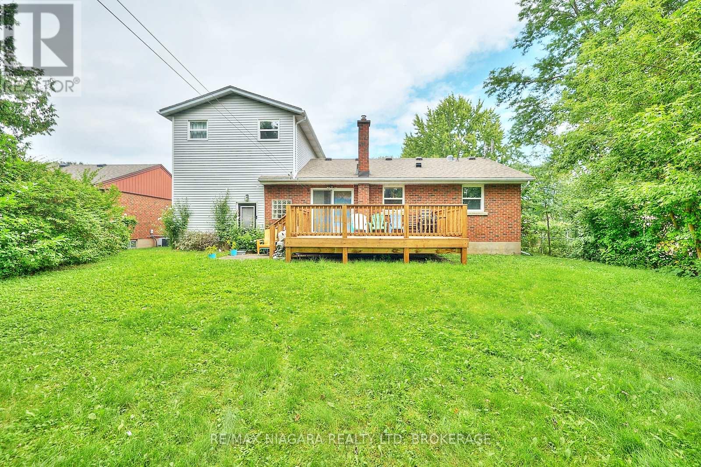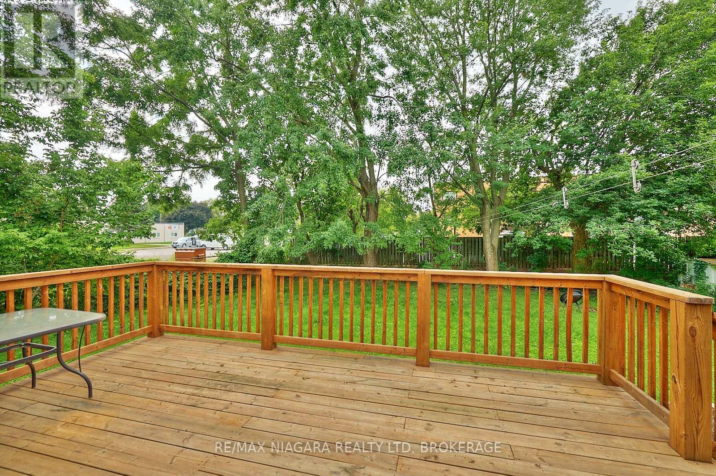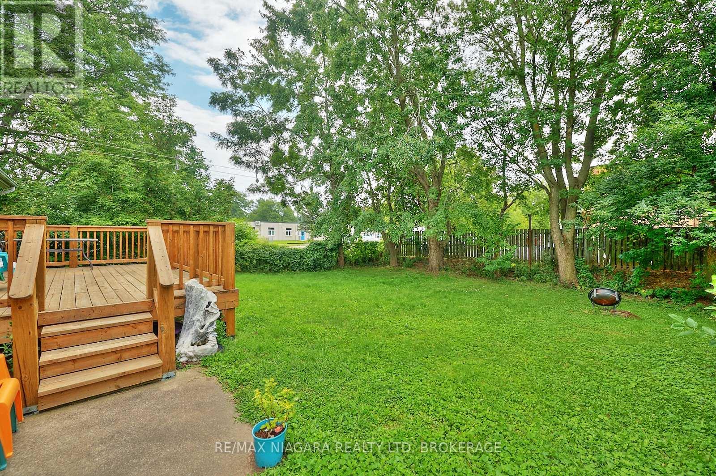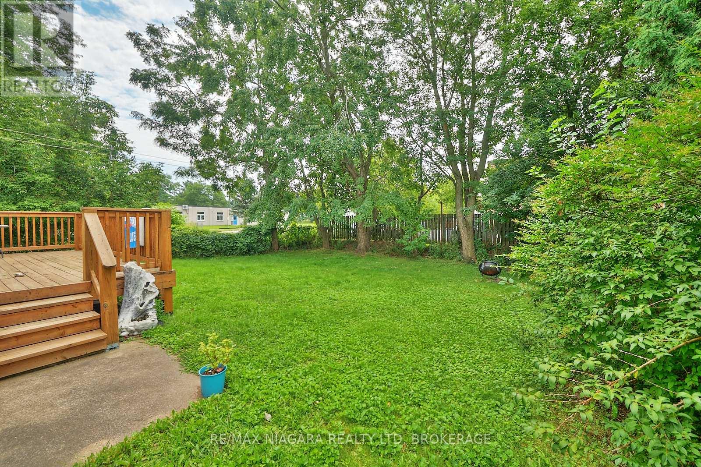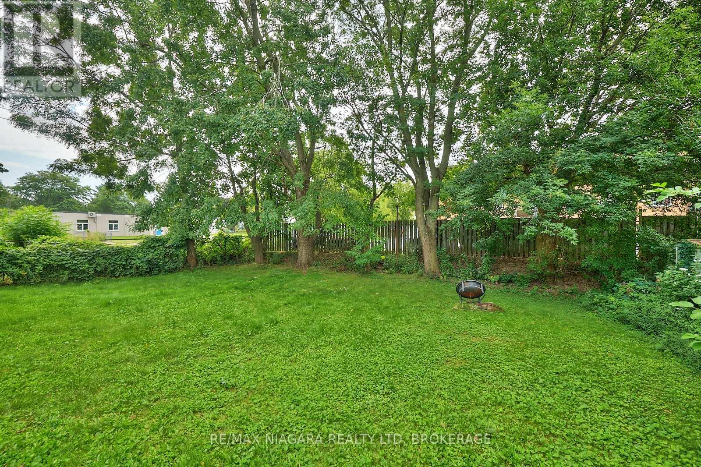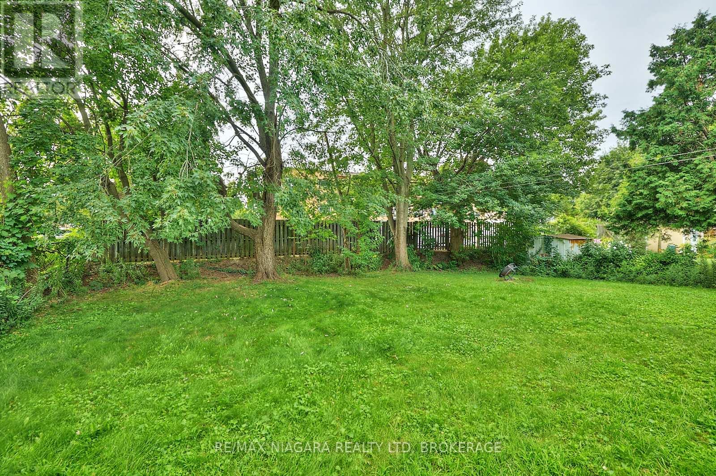4 Bedroom
3 Bathroom
1100 - 1500 sqft
Central Air Conditioning
Forced Air
$675,000
This well-maintained 3+1 bedroom, 3-bathroom multi-level home is conveniently located in a quiet neighborhood near shopping, schools, parks, highway access, the hospital, and just a short drive from Niagara Falls. The main level features a bright living room and a practical eat-in kitchen with sliding doors leading to a large, sturdy deck, great for outdoor meals or your morning coffee. Two main floor bedrooms with hardwood floors and a 4-piece bathroom offer a classic bungalow-style layout. Above the garage, you'll find a spacious primary bedroom with double closets and a private 3-piece bathroom. The fully finished basement includes a rec room, a fourth bedroom, and an additional 3-piece bathroom perfect for a home office or guest space. Recent updates include a newer roof, furnace, deck (stained in 2023), and weeping tile removal. Located on a quiet, no-exit street in Niagara Falls, this home offers peace and privacy with quick access to all local amenities. Long-term tenant willing to stay (id:55499)
Property Details
|
MLS® Number
|
X12136596 |
|
Property Type
|
Single Family |
|
Community Name
|
211 - Cherrywood |
|
Equipment Type
|
Water Heater |
|
Parking Space Total
|
3 |
|
Rental Equipment Type
|
Water Heater |
Building
|
Bathroom Total
|
3 |
|
Bedrooms Above Ground
|
3 |
|
Bedrooms Below Ground
|
1 |
|
Bedrooms Total
|
4 |
|
Appliances
|
Garage Door Opener Remote(s), Water Meter |
|
Basement Development
|
Finished |
|
Basement Type
|
N/a (finished) |
|
Construction Style Attachment
|
Detached |
|
Cooling Type
|
Central Air Conditioning |
|
Exterior Finish
|
Steel |
|
Foundation Type
|
Block |
|
Heating Fuel
|
Natural Gas |
|
Heating Type
|
Forced Air |
|
Stories Total
|
2 |
|
Size Interior
|
1100 - 1500 Sqft |
|
Type
|
House |
|
Utility Water
|
Municipal Water |
Parking
Land
|
Acreage
|
No |
|
Sewer
|
Sanitary Sewer |
|
Size Depth
|
125 Ft ,10 In |
|
Size Frontage
|
61 Ft ,6 In |
|
Size Irregular
|
61.5 X 125.9 Ft |
|
Size Total Text
|
61.5 X 125.9 Ft |
Rooms
| Level |
Type |
Length |
Width |
Dimensions |
|
Second Level |
Primary Bedroom |
5 m |
4 m |
5 m x 4 m |
|
Second Level |
Bathroom |
|
|
Measurements not available |
|
Basement |
Bathroom |
|
|
Measurements not available |
|
Basement |
Laundry Room |
|
|
Measurements not available |
|
Basement |
Bedroom |
3.05 m |
3.05 m |
3.05 m x 3.05 m |
|
Basement |
Games Room |
5.38 m |
3.56 m |
5.38 m x 3.56 m |
|
Basement |
Recreational, Games Room |
3.56 m |
3.61 m |
3.56 m x 3.61 m |
|
Main Level |
Living Room |
4.7 m |
3.51 m |
4.7 m x 3.51 m |
|
Main Level |
Kitchen |
5.72 m |
3 m |
5.72 m x 3 m |
|
Main Level |
Bedroom |
3.35 m |
3 m |
3.35 m x 3 m |
|
Main Level |
Bedroom 2 |
3.35 m |
3 m |
3.35 m x 3 m |
|
Main Level |
Bathroom |
|
|
Measurements not available |
https://www.realtor.ca/real-estate/28286820/6100-sidney-street-niagara-falls-cherrywood-211-cherrywood

