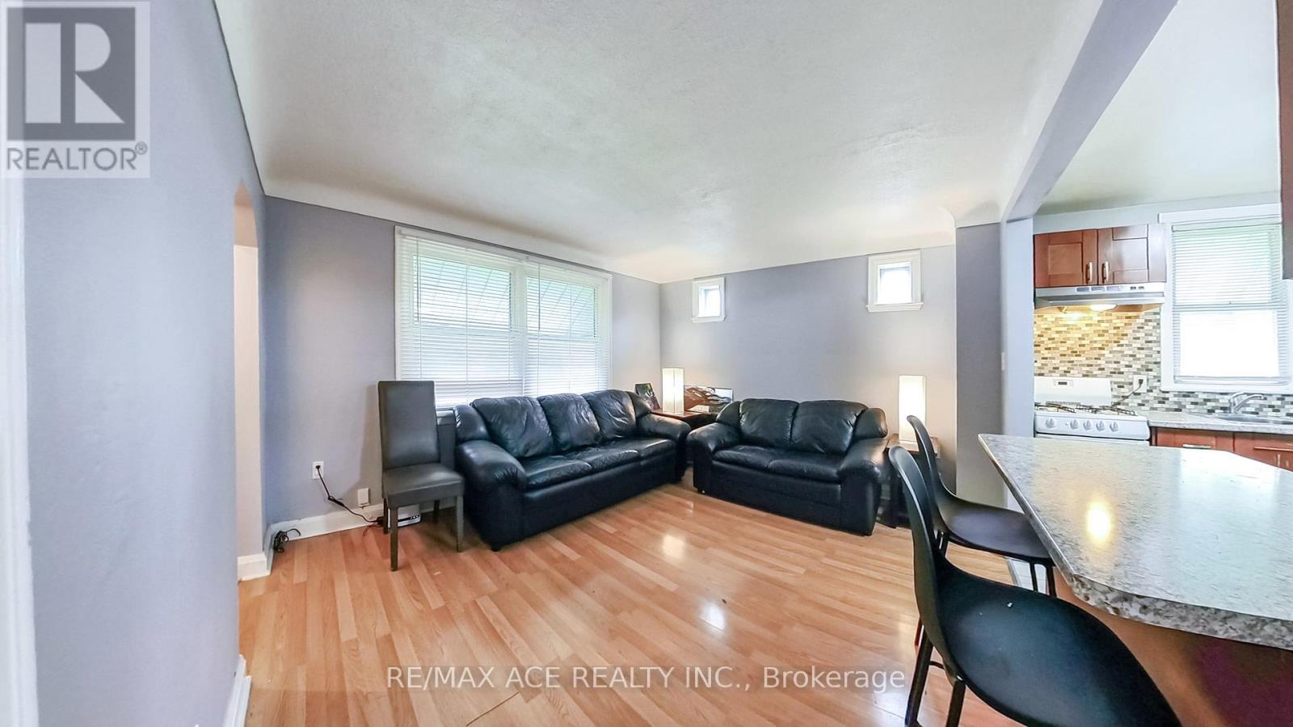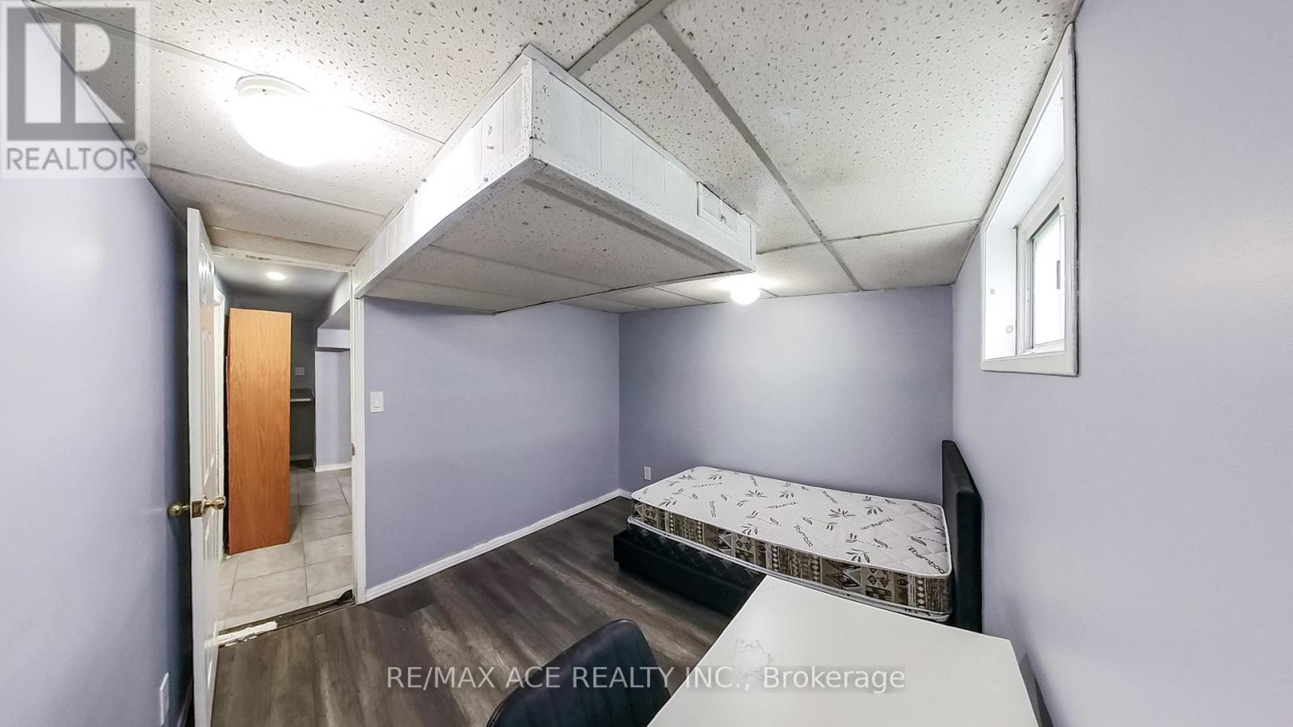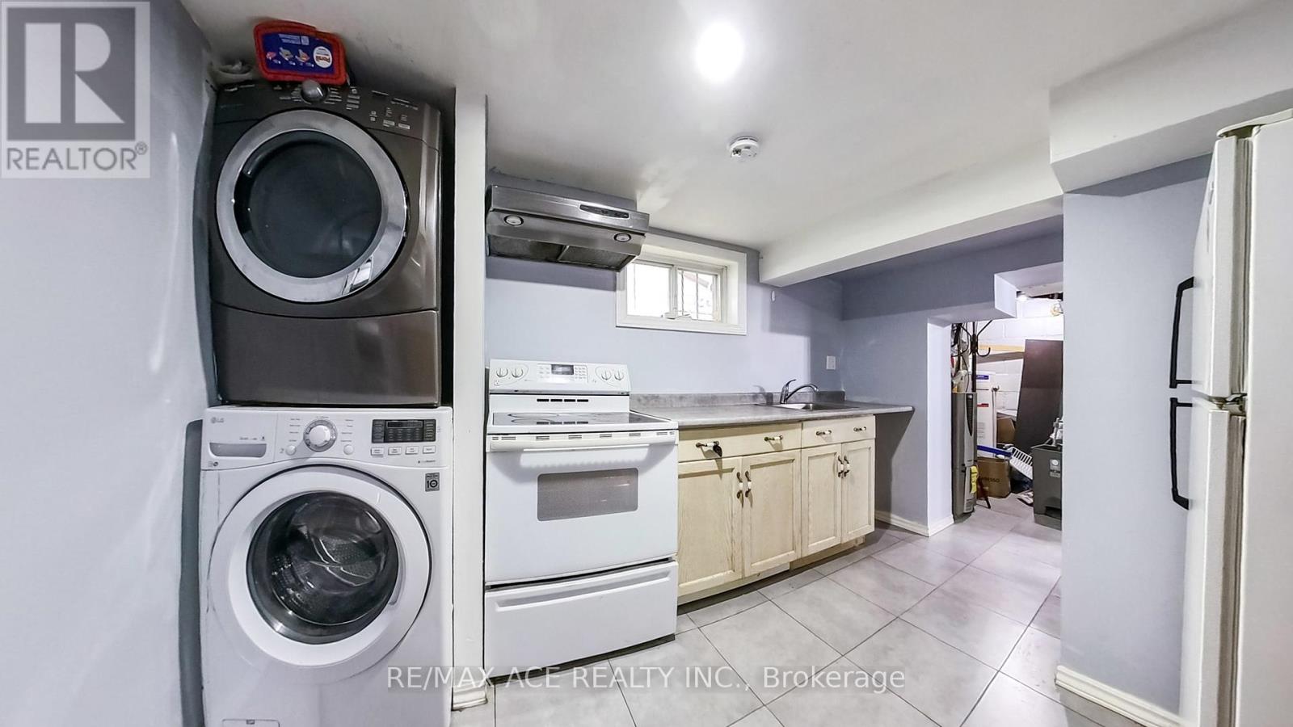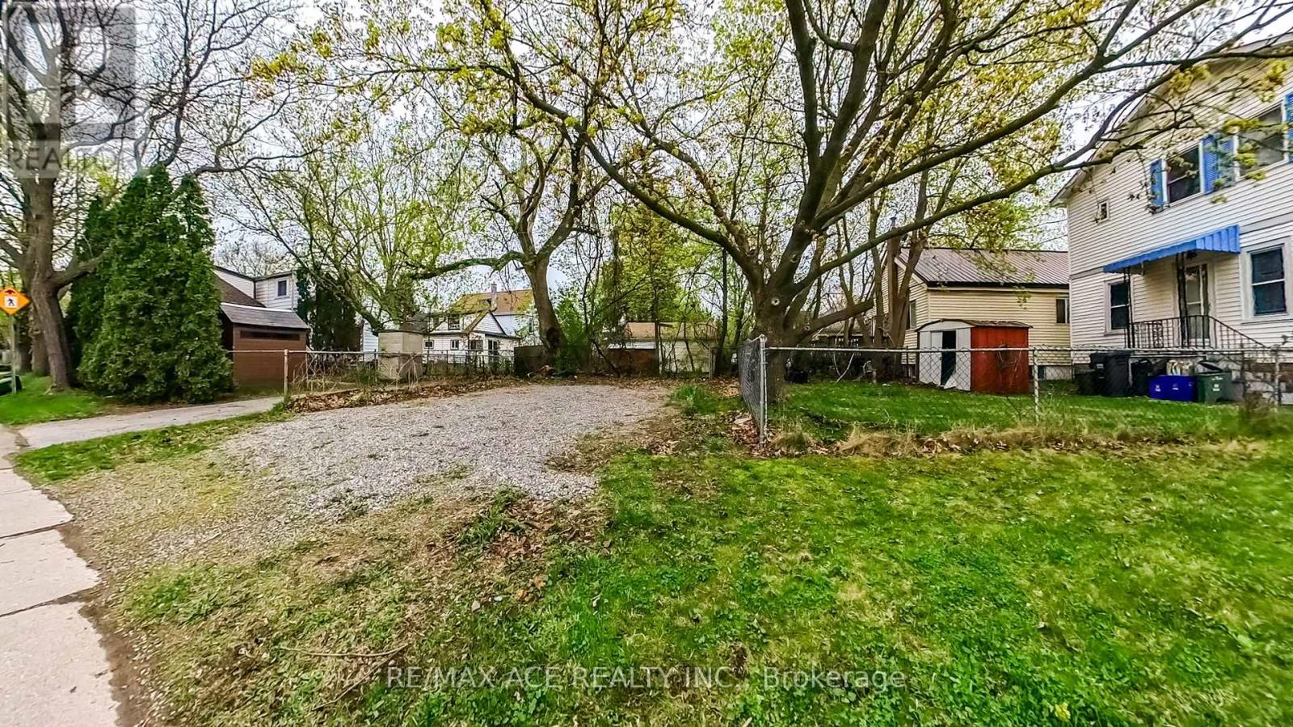114 Royal Avenue Hamilton (Ainslie Wood), Ontario L8S 2C5
6 Bedroom
3 Bathroom
700 - 1100 sqft
Central Air Conditioning
Forced Air
$729,000
GREAT NEWS: City Certified and Aproved Rooming Total of 6 Bedroom House in the Heart of City of Hamilton. Charming House In The Ainslie Wood Neighbourhood. Freshly Painted, Minutes From McMaster University, Steps To Go Transit, Hospital & Shopping. 1 Bedroom On Main Level, 3 Bedrooms On Upper Level + 2 Bedrooms In the Basement. Large Parking (6 Cars) In Back. Close To Many Amenities In The Area. Roof (5 Years Old), Newer Furnace & CAC. Ideal for investor Potential rental income of $5000/month. Licensed Rental Property. (id:55499)
Property Details
| MLS® Number | X12135321 |
| Property Type | Single Family |
| Community Name | Ainslie Wood |
| Amenities Near By | Park, Public Transit, Schools |
| Community Features | School Bus |
| Parking Space Total | 6 |
Building
| Bathroom Total | 3 |
| Bedrooms Above Ground | 4 |
| Bedrooms Below Ground | 2 |
| Bedrooms Total | 6 |
| Appliances | Window Coverings |
| Basement Development | Finished |
| Basement Features | Separate Entrance |
| Basement Type | N/a (finished) |
| Construction Style Attachment | Detached |
| Cooling Type | Central Air Conditioning |
| Exterior Finish | Aluminum Siding, Brick |
| Flooring Type | Laminate, Ceramic, Vinyl, Hardwood |
| Foundation Type | Block |
| Half Bath Total | 1 |
| Heating Fuel | Natural Gas |
| Heating Type | Forced Air |
| Stories Total | 2 |
| Size Interior | 700 - 1100 Sqft |
| Type | House |
| Utility Water | Municipal Water |
Parking
| No Garage |
Land
| Acreage | No |
| Land Amenities | Park, Public Transit, Schools |
| Sewer | Sanitary Sewer |
| Size Depth | 100 Ft |
| Size Frontage | 30 Ft |
| Size Irregular | 30 X 100 Ft |
| Size Total Text | 30 X 100 Ft |
Rooms
| Level | Type | Length | Width | Dimensions |
|---|---|---|---|---|
| Second Level | Bedroom 2 | 2.97 m | 3.84 m | 2.97 m x 3.84 m |
| Second Level | Bedroom 3 | 2.49 m | 4.42 m | 2.49 m x 4.42 m |
| Second Level | Bedroom 4 | 1.83 m | 3.89 m | 1.83 m x 3.89 m |
| Basement | Bedroom 5 | 2.82 m | 3.23 m | 2.82 m x 3.23 m |
| Basement | Bedroom | 3.76 m | 2.79 m | 3.76 m x 2.79 m |
| Basement | Kitchen | Measurements not available | ||
| Main Level | Living Room | 3.86 m | 3.51 m | 3.86 m x 3.51 m |
| Main Level | Kitchen | 3.17 m | 2.9 m | 3.17 m x 2.9 m |
| Main Level | Primary Bedroom | 2.84 m | 3.96 m | 2.84 m x 3.96 m |
https://www.realtor.ca/real-estate/28284215/114-royal-avenue-hamilton-ainslie-wood-ainslie-wood
Interested?
Contact us for more information










































