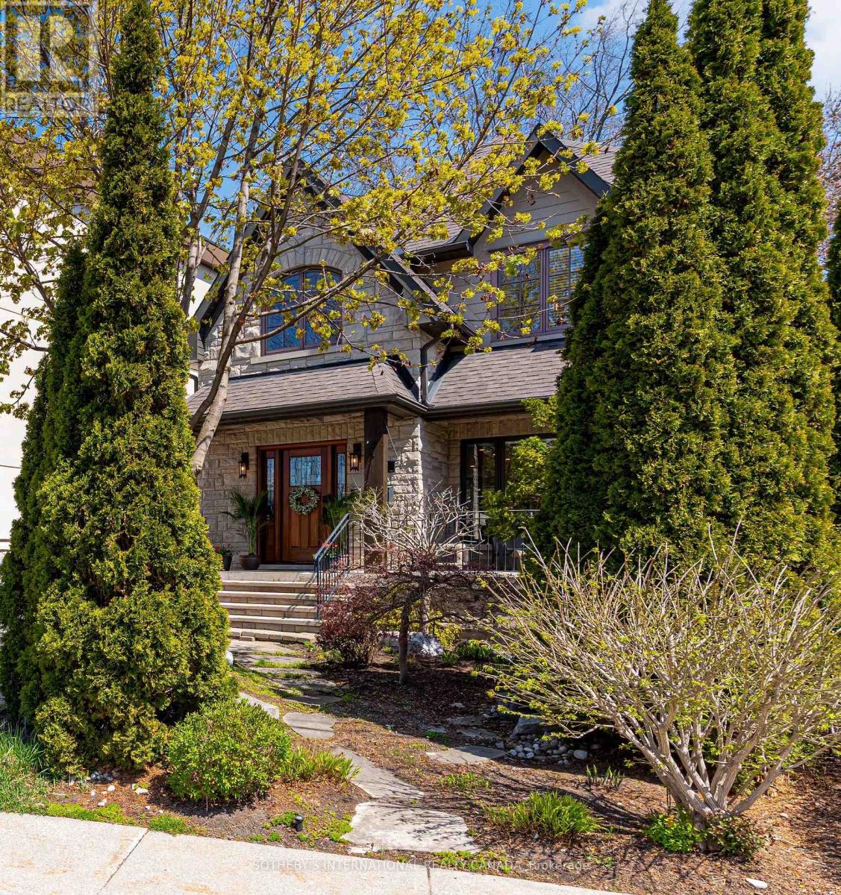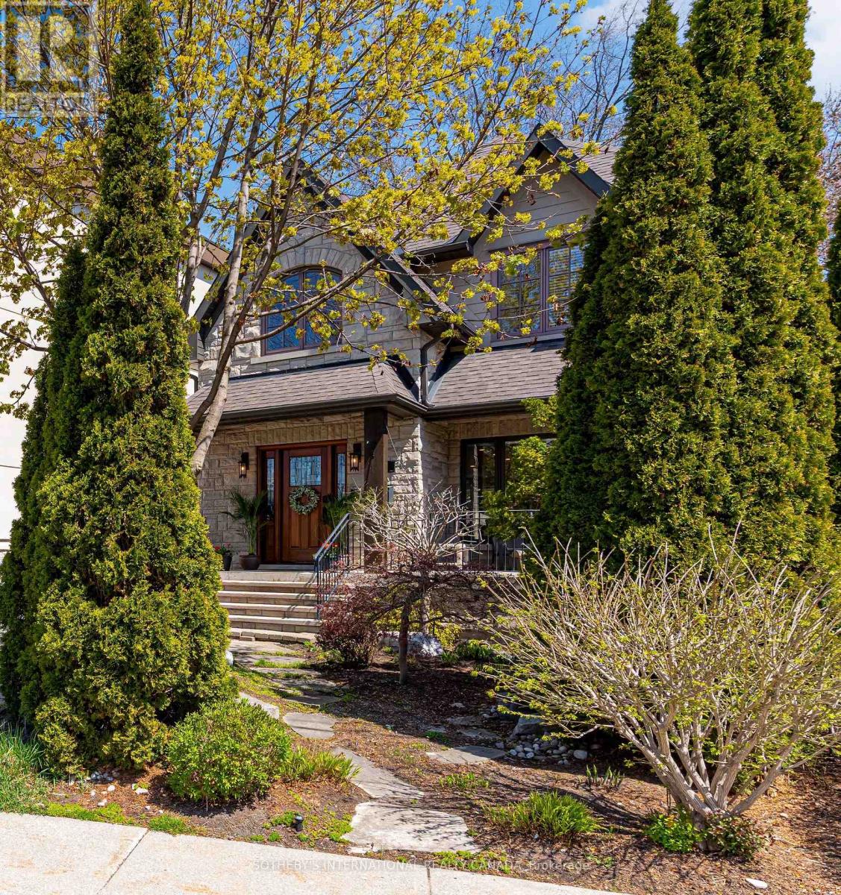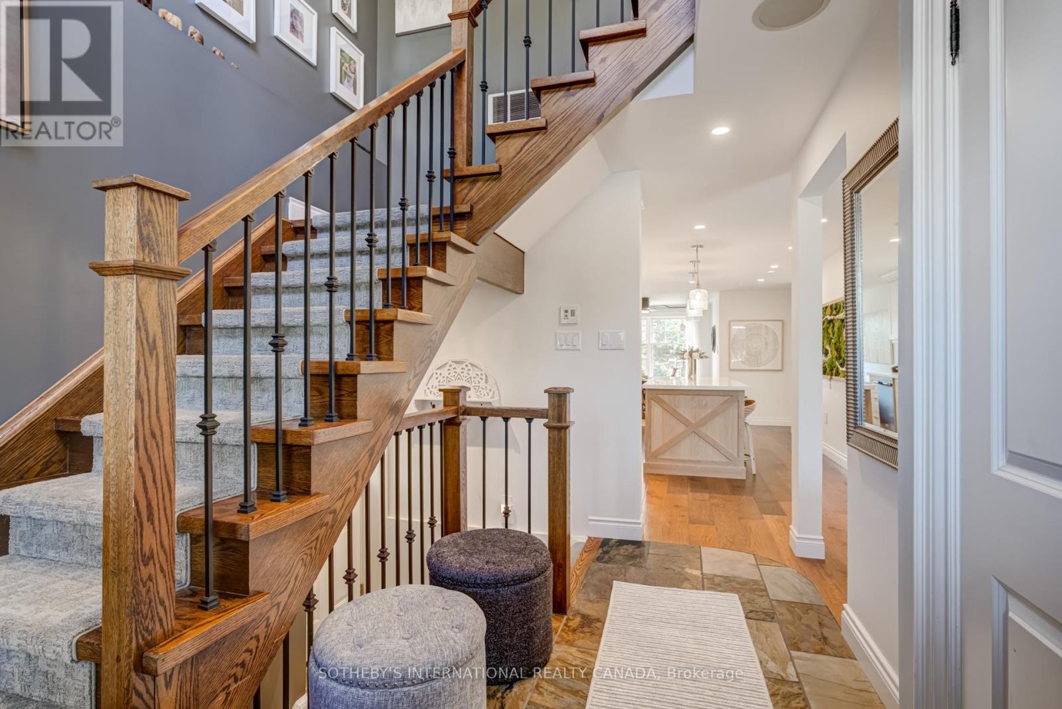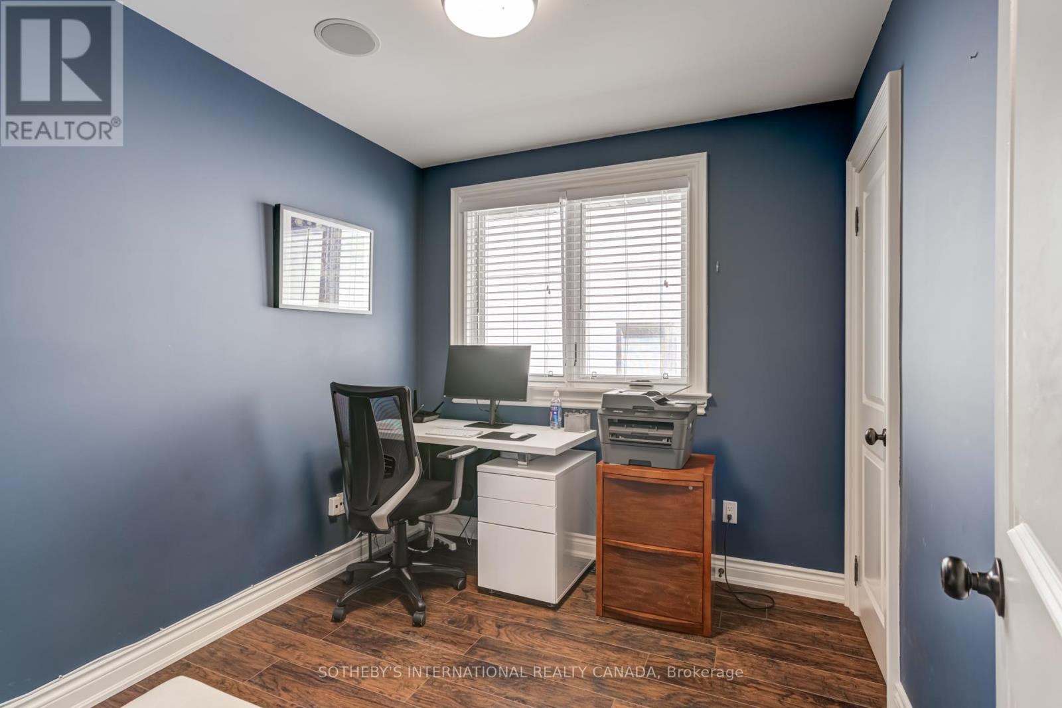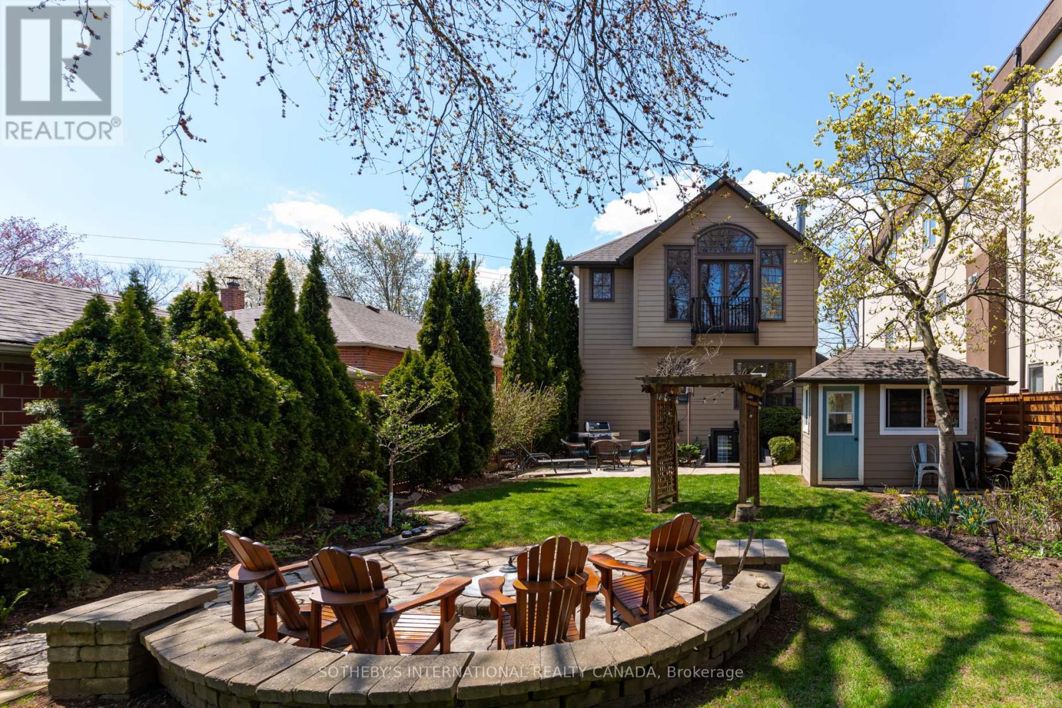5 Bedroom
3 Bathroom
2000 - 2500 sqft
Fireplace
Central Air Conditioning
Forced Air
Lawn Sprinkler, Landscaped
$2,399,000
Step inside and be inspired. From the moment you enter the dramatic 18-foot vaulted foyer, you're greeted by impeccable craftsmanship and meticulous attention to detail. A striking wrought iron chandelier and elegant banister set a sophisticated tone that carries seamlessly throughout this exceptional home. At the heart of the home lies a breathtaking, renovated kitchen (2023). Custom cabinetry, luxury plank flooring, and a show-stopping 9-foot island with abundant storage make this a true culinary haven. Cooking becomes a joy with the professional grade gas stove featuring dual ovens. Thoughtful upgrades like extra ceiling insulation provide enhanced soundproofing, ensuring peace and privacy in the upstairs bedrooms. The main floor exudes warmth and sophistication, with rich crown moulding and gorgeous oak plank flooring throughout. The inviting living room is anchored by a custom built-in wall unit, perfect for stylishly housing your entertainment system. An integrated Sonos speaker system delivers seamless audio across the main and upper levels, setting the mood for every occasion. Upstairs, discover a private sanctuary with three generously sized bedrooms, each offering comfort and tranquility. The true showstopper is the stunning Muskoka room featuring a dramatic 14-foot vaulted ceiling with exposed beams, an open stone hearth fireplace, and a custom wet bar. Whether entertaining guests or unwinding in rustic luxury, this space delivers. Step onto the juliette balcony and take in the serene garden views. Extend your living space outdoors with ease with effortless entertaining thanks to a dedicated gas BBQ hook-up and three well-placed storage sheds offering ample space for all your outdoor essentials. The finished basement offers even more versatility, featuring a custom wine Cellar - ideal for collectors and entertainers alike. Additionally, a separate in-law suite provides a private, self-contained space perfect for extended family. (id:55499)
Property Details
|
MLS® Number
|
W12135159 |
|
Property Type
|
Single Family |
|
Community Name
|
Port Credit |
|
Amenities Near By
|
Hospital, Marina, Public Transit |
|
Equipment Type
|
None |
|
Features
|
Sump Pump, In-law Suite |
|
Parking Space Total
|
3 |
|
Rental Equipment Type
|
None |
|
Structure
|
Deck, Porch, Drive Shed, Shed |
Building
|
Bathroom Total
|
3 |
|
Bedrooms Above Ground
|
4 |
|
Bedrooms Below Ground
|
1 |
|
Bedrooms Total
|
5 |
|
Amenities
|
Fireplace(s) |
|
Appliances
|
Water Heater - Tankless, Water Heater, Water Meter, Dishwasher, Dryer, Freezer, Microwave, Oven, Range, Stove, Washer, Window Coverings, Refrigerator |
|
Basement Development
|
Finished |
|
Basement Features
|
Separate Entrance, Walk Out |
|
Basement Type
|
N/a (finished) |
|
Construction Status
|
Insulation Upgraded |
|
Construction Style Attachment
|
Detached |
|
Cooling Type
|
Central Air Conditioning |
|
Exterior Finish
|
Aluminum Siding, Stone |
|
Fireplace Present
|
Yes |
|
Flooring Type
|
Hardwood, Cork, Carpeted, Slate, Laminate |
|
Foundation Type
|
Unknown |
|
Heating Fuel
|
Natural Gas |
|
Heating Type
|
Forced Air |
|
Stories Total
|
2 |
|
Size Interior
|
2000 - 2500 Sqft |
|
Type
|
House |
|
Utility Water
|
Municipal Water |
Parking
Land
|
Acreage
|
No |
|
Fence Type
|
Fully Fenced, Fenced Yard |
|
Land Amenities
|
Hospital, Marina, Public Transit |
|
Landscape Features
|
Lawn Sprinkler, Landscaped |
|
Sewer
|
Sanitary Sewer |
|
Size Depth
|
149 Ft ,9 In |
|
Size Frontage
|
43 Ft ,4 In |
|
Size Irregular
|
43.4 X 149.8 Ft |
|
Size Total Text
|
43.4 X 149.8 Ft |
Rooms
| Level |
Type |
Length |
Width |
Dimensions |
|
Second Level |
Bedroom 2 |
2.69 m |
2.51 m |
2.69 m x 2.51 m |
|
Second Level |
Bedroom 3 |
3.68 m |
3.64 m |
3.68 m x 3.64 m |
|
Second Level |
Bedroom 4 |
3.68 m |
3.6 m |
3.68 m x 3.6 m |
|
Second Level |
Family Room |
5.59 m |
4.31 m |
5.59 m x 4.31 m |
|
Basement |
Kitchen |
3.81 m |
2.94 m |
3.81 m x 2.94 m |
|
Basement |
Bedroom 5 |
3.13 m |
4.14 m |
3.13 m x 4.14 m |
|
Basement |
Other |
3.85 m |
2.48 m |
3.85 m x 2.48 m |
|
Basement |
Recreational, Games Room |
3.2 m |
5.26 m |
3.2 m x 5.26 m |
|
Basement |
Laundry Room |
2.17 m |
3.05 m |
2.17 m x 3.05 m |
|
Main Level |
Living Room |
4.42 m |
3.66 m |
4.42 m x 3.66 m |
|
Main Level |
Dining Room |
2.92 m |
3.26 m |
2.92 m x 3.26 m |
|
Main Level |
Kitchen |
3.84 m |
5.8 m |
3.84 m x 5.8 m |
|
Main Level |
Primary Bedroom |
3.35 m |
4.78 m |
3.35 m x 4.78 m |
https://www.realtor.ca/real-estate/28284018/31-maple-avenue-n-mississauga-port-credit-port-credit

