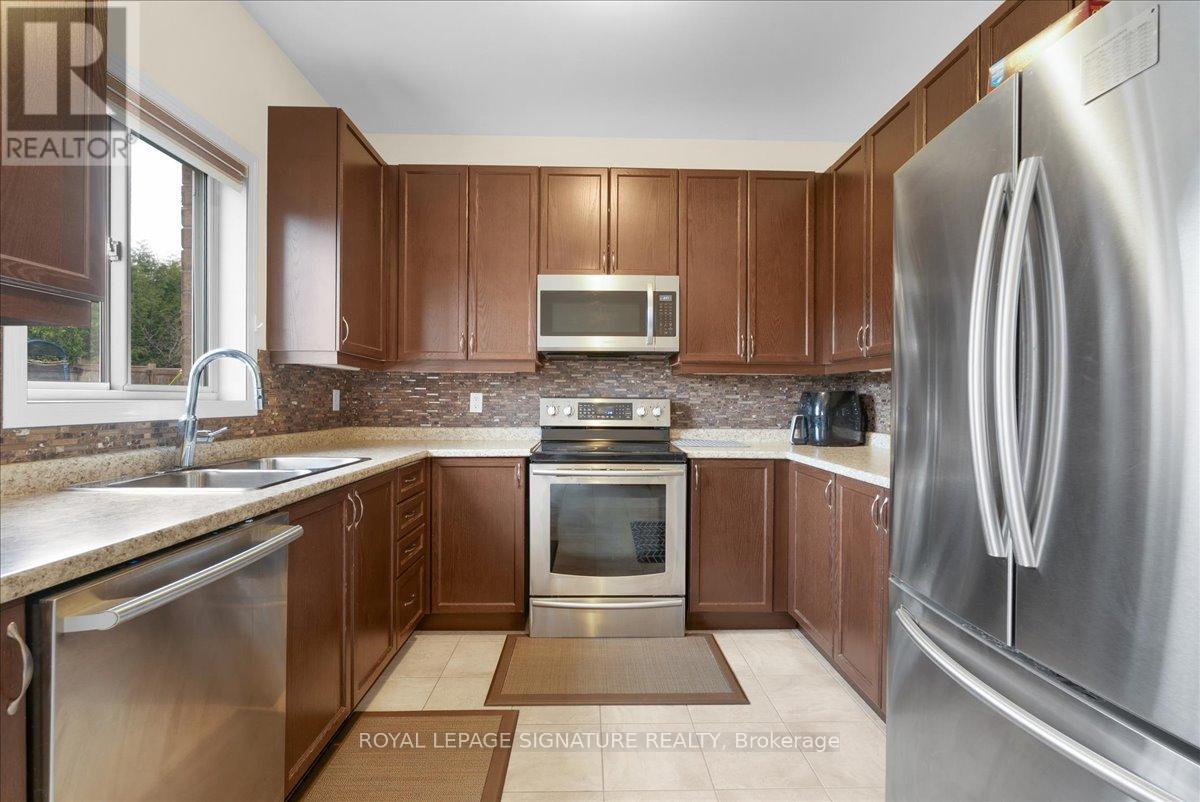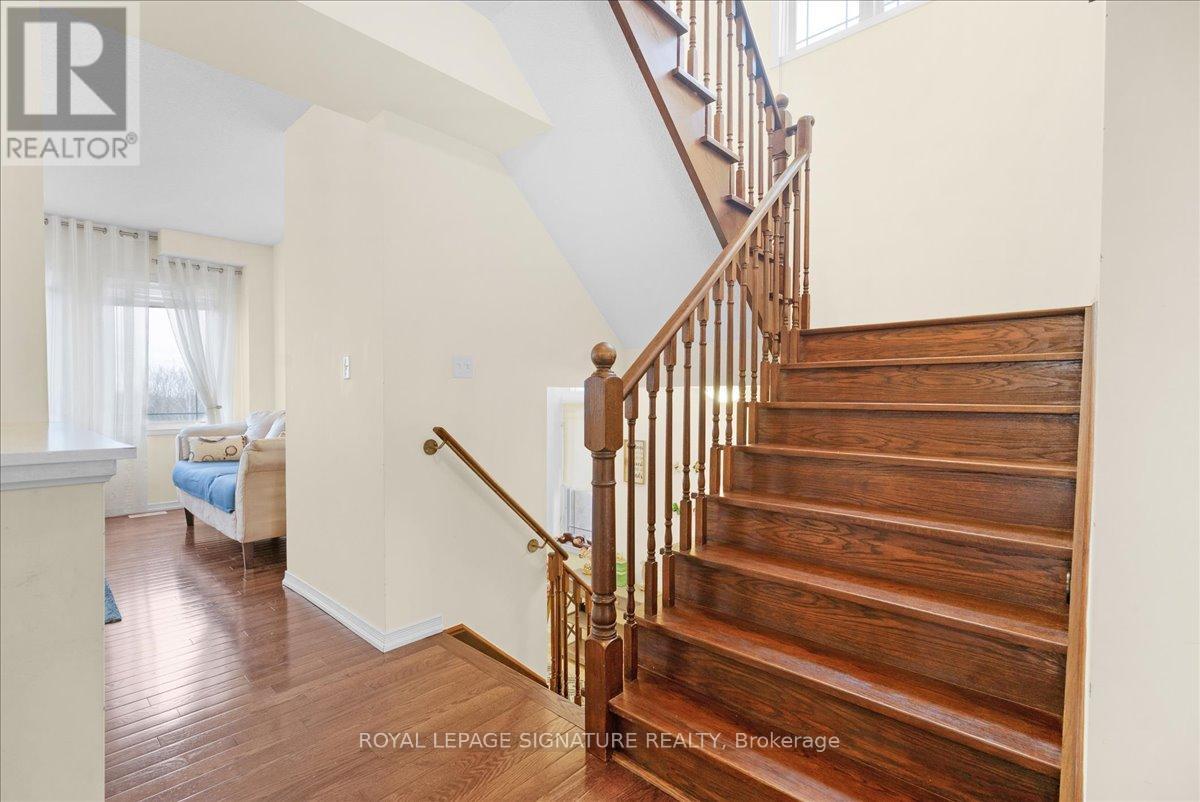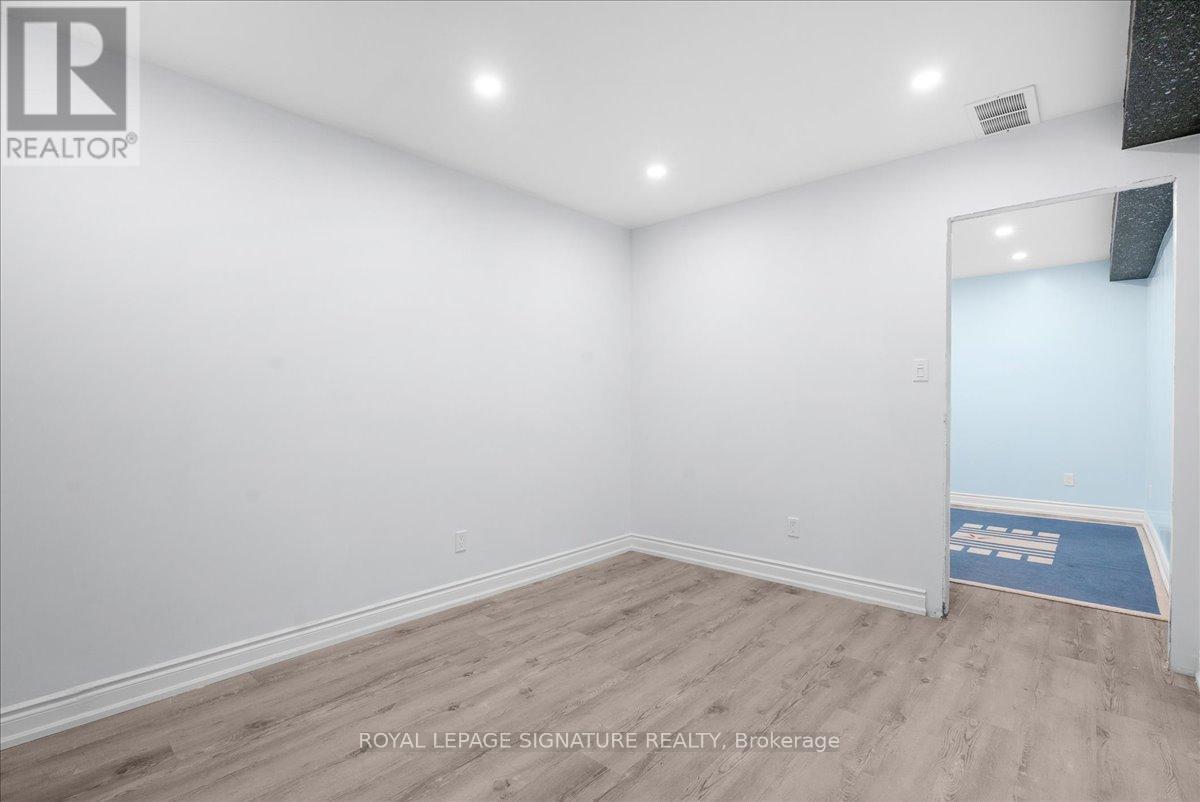5 Bedroom
4 Bathroom
2000 - 2500 sqft
Fireplace
Central Air Conditioning
Forced Air
$749,888
Feast Your Eyes On This Meticulously Kept Home! Set On A Large Lot Nestled In A Popular Location. This Property Boosts Sun-filled Living Space With Large Living & Dining Spaces, 9ftCeilings & Main Floor Laundry. Eat in Kitchen That Walks Out To Large Deck & Pool Sized Backyard Fit For Entertaining & Gardening, Master Bedroom Boosts 2 Large Walk In Closets & 5pcEnsuite. The Basement Is A Space To Do As Your Heart Desires - You Can Use As Gym, Office, Extra Bedrooms, In-law Suite - Basement Has Large Windows & Has A Walk Out From Garage. This Beautiful Neighbourhood Allows For Quick Access To The City By Way Of Access Through Highway400 - Yet Still Enjoying The Serenity & Peacefulness Of Country Living With 5mins Drive To The Glimmering Lake Simcoe & It's Beaches, Trails & Parks. A Must See! (id:55499)
Property Details
|
MLS® Number
|
N12134116 |
|
Property Type
|
Single Family |
|
Community Name
|
Alcona |
|
Amenities Near By
|
Park, Public Transit, Schools |
|
Features
|
In-law Suite |
|
Parking Space Total
|
4 |
Building
|
Bathroom Total
|
4 |
|
Bedrooms Above Ground
|
3 |
|
Bedrooms Below Ground
|
2 |
|
Bedrooms Total
|
5 |
|
Appliances
|
Garage Door Opener Remote(s), Dryer, Washer |
|
Basement Development
|
Finished |
|
Basement Features
|
Separate Entrance, Walk Out |
|
Basement Type
|
N/a (finished) |
|
Construction Style Attachment
|
Detached |
|
Cooling Type
|
Central Air Conditioning |
|
Exterior Finish
|
Brick |
|
Fireplace Present
|
Yes |
|
Flooring Type
|
Tile, Laminate |
|
Half Bath Total
|
1 |
|
Heating Fuel
|
Natural Gas |
|
Heating Type
|
Forced Air |
|
Stories Total
|
2 |
|
Size Interior
|
2000 - 2500 Sqft |
|
Type
|
House |
|
Utility Water
|
Municipal Water |
Parking
Land
|
Acreage
|
No |
|
Fence Type
|
Fenced Yard |
|
Land Amenities
|
Park, Public Transit, Schools |
|
Sewer
|
Sanitary Sewer |
|
Size Depth
|
113 Ft ,6 In |
|
Size Frontage
|
52 Ft ,7 In |
|
Size Irregular
|
52.6 X 113.5 Ft |
|
Size Total Text
|
52.6 X 113.5 Ft |
Rooms
| Level |
Type |
Length |
Width |
Dimensions |
|
Second Level |
Primary Bedroom |
6 m |
4.85 m |
6 m x 4.85 m |
|
Second Level |
Bedroom 2 |
4.08 m |
3.14 m |
4.08 m x 3.14 m |
|
Second Level |
Bedroom 3 |
3.69 m |
3.44 m |
3.69 m x 3.44 m |
|
Basement |
Bedroom 5 |
3.78 m |
3.05 m |
3.78 m x 3.05 m |
|
Basement |
Utility Room |
2.77 m |
2.96 m |
2.77 m x 2.96 m |
|
Basement |
Bedroom 4 |
4.05 m |
3.05 m |
4.05 m x 3.05 m |
|
Flat |
Foyer |
1.83 m |
4.54 m |
1.83 m x 4.54 m |
|
Main Level |
Living Room |
6 m |
4 m |
6 m x 4 m |
|
Main Level |
Dining Room |
4.08 m |
4.24 m |
4.08 m x 4.24 m |
|
Main Level |
Kitchen |
2.93 m |
3.08 m |
2.93 m x 3.08 m |
|
Main Level |
Eating Area |
2.47 m |
3.2 m |
2.47 m x 3.2 m |
|
Main Level |
Laundry Room |
2.19 m |
3.08 m |
2.19 m x 3.08 m |
https://www.realtor.ca/real-estate/28282022/2190-webster-boulevard-innisfil-alcona-alcona







































