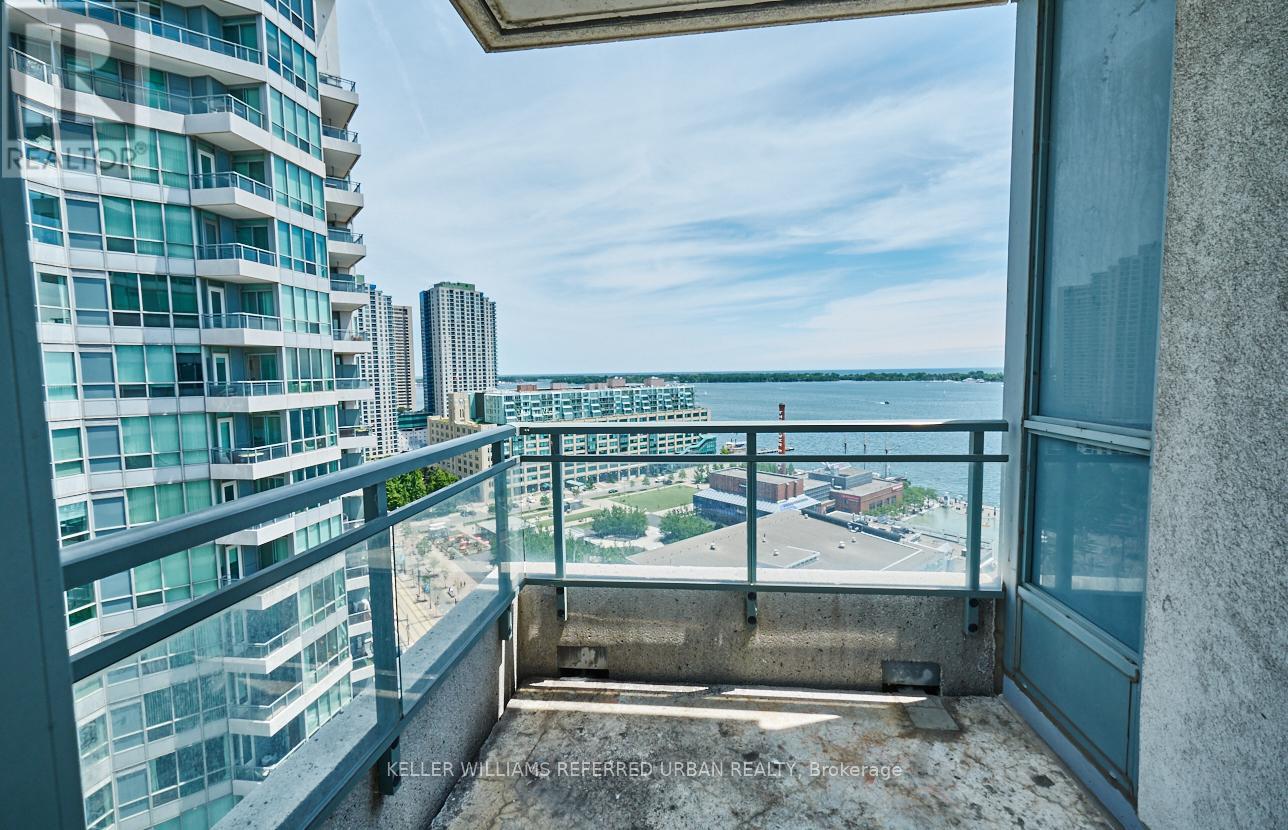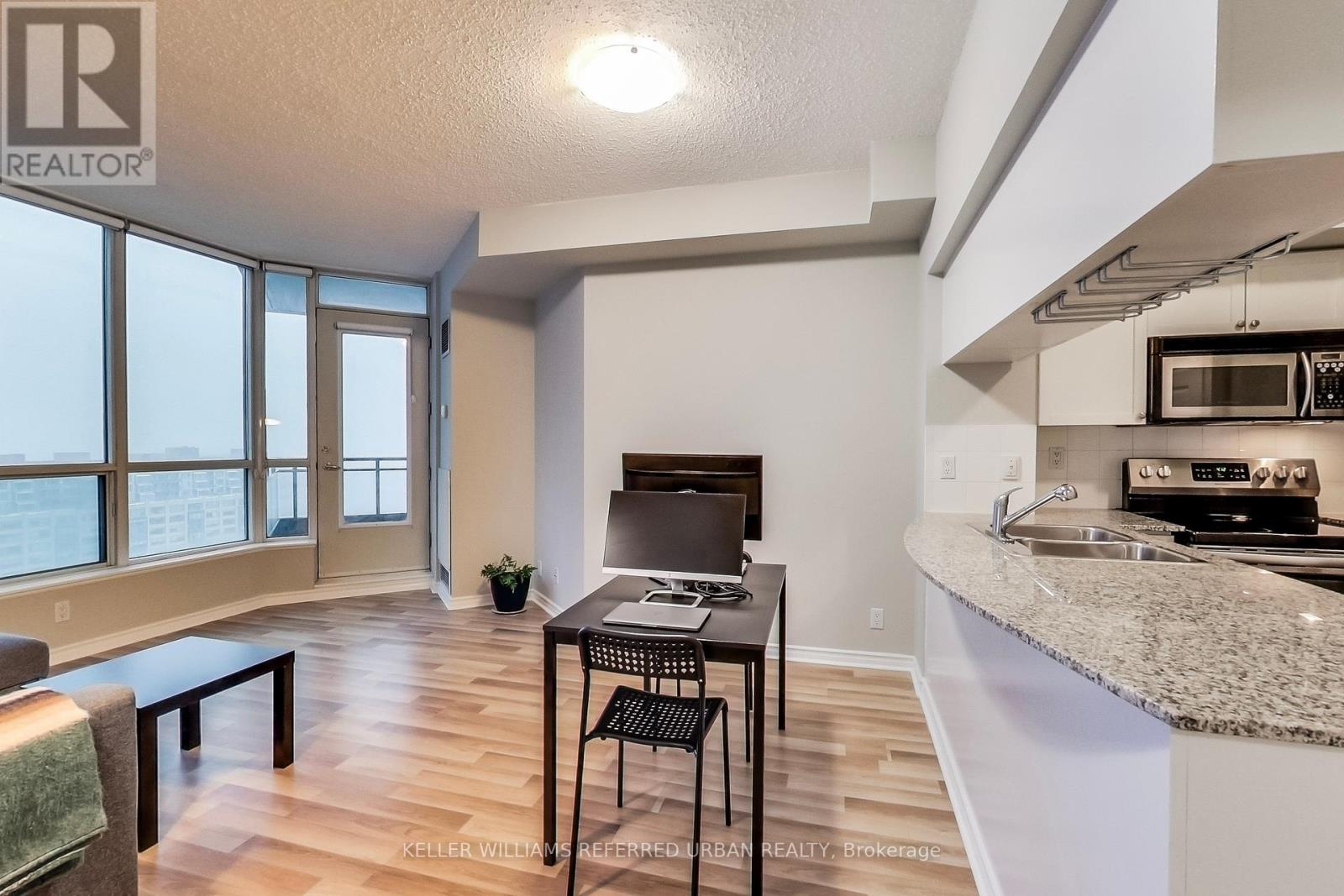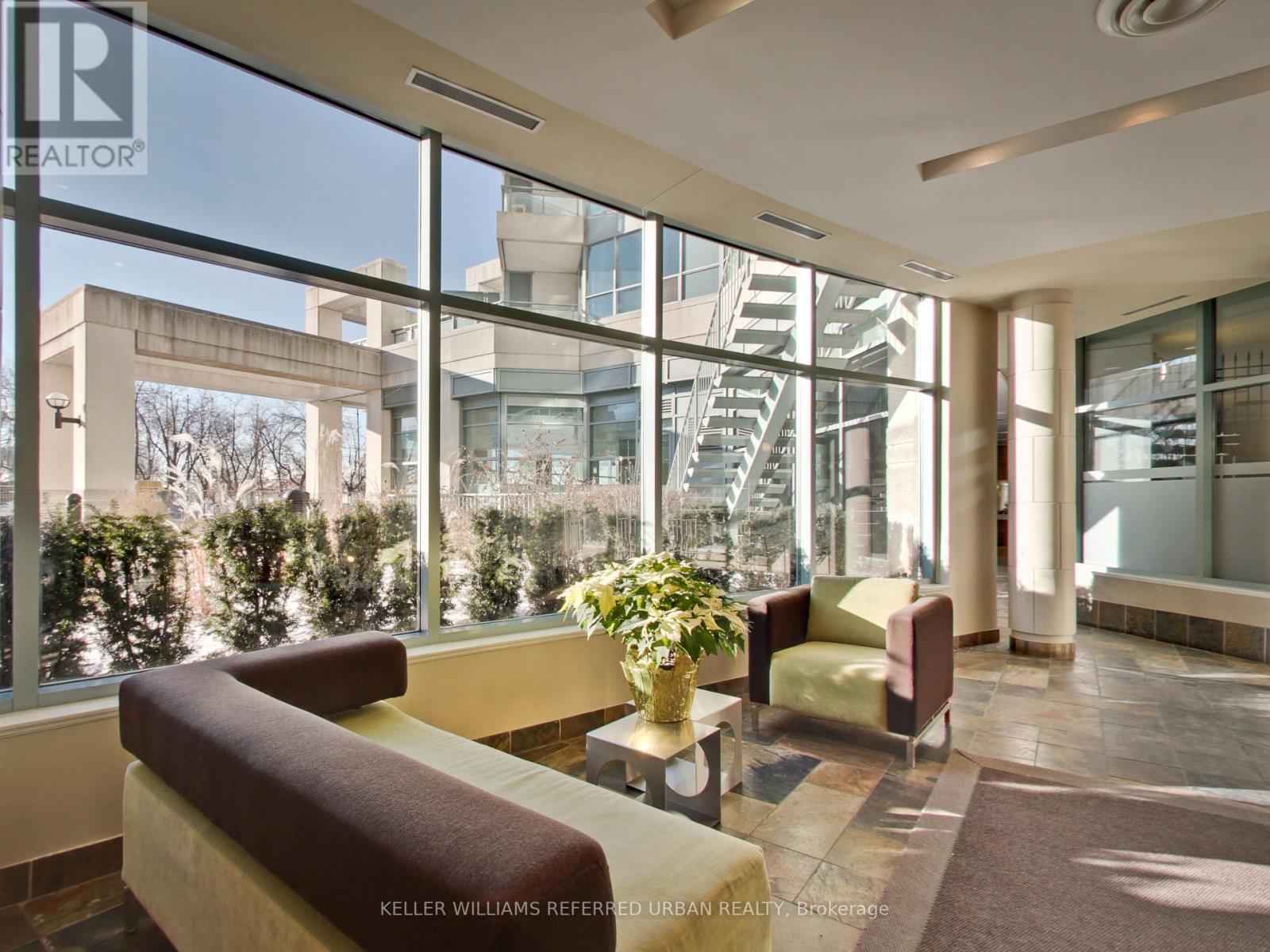1 Bedroom
1 Bathroom
500 - 599 sqft
Central Air Conditioning
Forced Air
$2,200 Monthly
Lets talk about that view because once you see it, everything else is just noise. #2117 at Riviera is where the lake meets the skyline in a full panoramic southeast exposure that hits different in real life. You get morning sun, city sparkle at night, and yes-your own personal backdrop for fireworks all summer long. Inside, you've got 550 sq. ft. of smart space that lives way bigger than the numbers suggest. The layout? Functional. The finishes? Clean and elevated light grey tones, hardwood floors,full-sized kitchen with storage that actually stores stuff. The barn doors? Game-changer. No door swing, no wasted square footage, just sleek separation that works. No window in the bedroom? That just means sleeping in like a champ and no 6 AM sunbeams interrupting your dreams. This isn't one of those cookie-cutter glass boxes with weird angles and no personality. Its a suite that feels good the moment you walk in. Bonus: 9-foot ceilings, concierge service that's next-level friendly, an indoor pool, upgraded gym, and a location that's literal steps to Harbour front, parks, patios, the Rogers Centre, Union Station, and the streetcar at your front door. Available July 1, just in time for summer on the water. This is the one you'll compare everything else to and nothing else will stack up. (id:55499)
Property Details
|
MLS® Number
|
C12134357 |
|
Property Type
|
Single Family |
|
Community Name
|
Waterfront Communities C1 |
|
Community Features
|
Pet Restrictions |
|
Features
|
Balcony, Carpet Free, In Suite Laundry |
|
View Type
|
View Of Water |
Building
|
Bathroom Total
|
1 |
|
Bedrooms Above Ground
|
1 |
|
Bedrooms Total
|
1 |
|
Appliances
|
Dishwasher, Dryer, Stove, Washer, Window Coverings, Refrigerator |
|
Cooling Type
|
Central Air Conditioning |
|
Exterior Finish
|
Concrete |
|
Flooring Type
|
Hardwood, Ceramic |
|
Heating Fuel
|
Natural Gas |
|
Heating Type
|
Forced Air |
|
Size Interior
|
500 - 599 Sqft |
|
Type
|
Apartment |
Parking
Land
Rooms
| Level |
Type |
Length |
Width |
Dimensions |
|
Main Level |
Living Room |
4.88 m |
3.63 m |
4.88 m x 3.63 m |
|
Main Level |
Dining Room |
3.63 m |
4.88 m |
3.63 m x 4.88 m |
|
Main Level |
Kitchen |
2.71 m |
2.71 m |
2.71 m x 2.71 m |
|
Main Level |
Primary Bedroom |
3.02 m |
2.74 m |
3.02 m x 2.74 m |
https://www.realtor.ca/real-estate/28282440/2117-230-queens-quay-w-toronto-waterfront-communities-waterfront-communities-c1
































