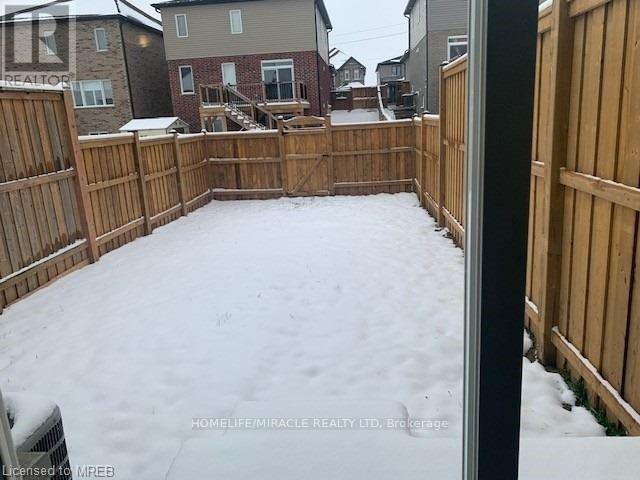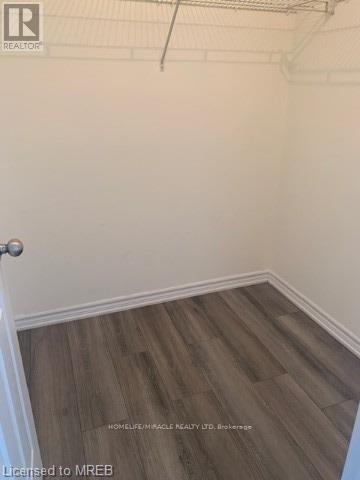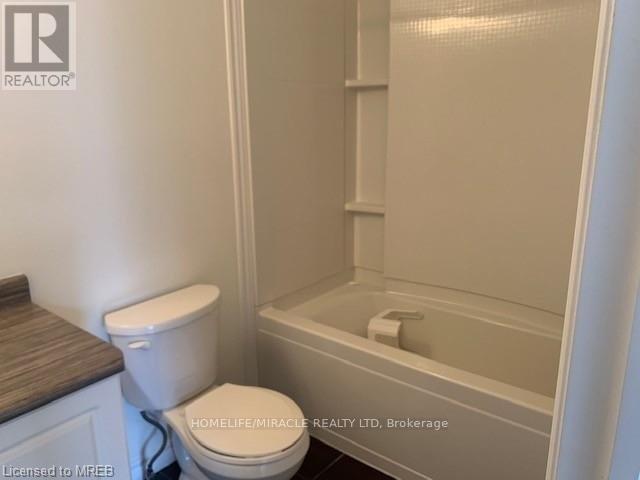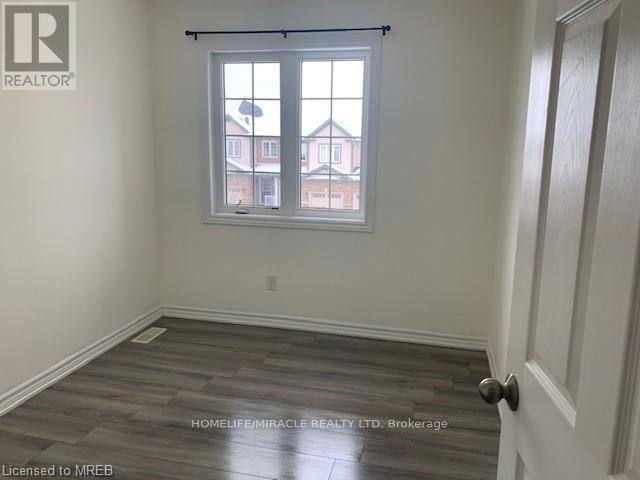64 Renfrew Street Kitchener, Ontario N2R 0G6
3 Bedroom
3 Bathroom
1500 - 2000 sqft
Central Air Conditioning
Forced Air
$2,800 Monthly
Spacious 3-Bedroom, 3-Washroom Townhome in a Prime Kitchener Neighbourhood! Featuring a modern kitchen with stainless steel appliances and stylish laminate flooring throughout. Conveniently located close to schools, parks, and shopping. Landlord seeking AAA tenants professionally employed, with good credit and a strong commitment to keeping the home clean and well-maintained. (id:55499)
Property Details
| MLS® Number | X12133727 |
| Property Type | Single Family |
| Parking Space Total | 2 |
Building
| Bathroom Total | 3 |
| Bedrooms Above Ground | 3 |
| Bedrooms Total | 3 |
| Appliances | Water Heater, Water Softener, Dishwasher, Dryer, Stove, Washer, Refrigerator |
| Basement Development | Unfinished |
| Basement Type | Full (unfinished) |
| Construction Style Attachment | Attached |
| Cooling Type | Central Air Conditioning |
| Exterior Finish | Brick |
| Flooring Type | Laminate, Ceramic |
| Foundation Type | Concrete |
| Half Bath Total | 1 |
| Heating Fuel | Natural Gas |
| Heating Type | Forced Air |
| Stories Total | 2 |
| Size Interior | 1500 - 2000 Sqft |
| Type | Row / Townhouse |
| Utility Water | Municipal Water |
Parking
| Garage |
Land
| Acreage | No |
| Sewer | Sanitary Sewer |
Rooms
| Level | Type | Length | Width | Dimensions |
|---|---|---|---|---|
| Second Level | Primary Bedroom | 5.89 m | 3.89 m | 5.89 m x 3.89 m |
| Second Level | Bedroom 2 | 2.9 m | 3.07 m | 2.9 m x 3.07 m |
| Second Level | Bedroom 3 | 2.9 m | 3.66 m | 2.9 m x 3.66 m |
| Main Level | Great Room | 3.1 m | 3.56 m | 3.1 m x 3.56 m |
| Main Level | Kitchen | 2.46 m | 2.84 m | 2.46 m x 2.84 m |
| Main Level | Dining Room | 2.46 m | 2.92 m | 2.46 m x 2.92 m |
https://www.realtor.ca/real-estate/28281279/64-renfrew-street-kitchener
Interested?
Contact us for more information








































