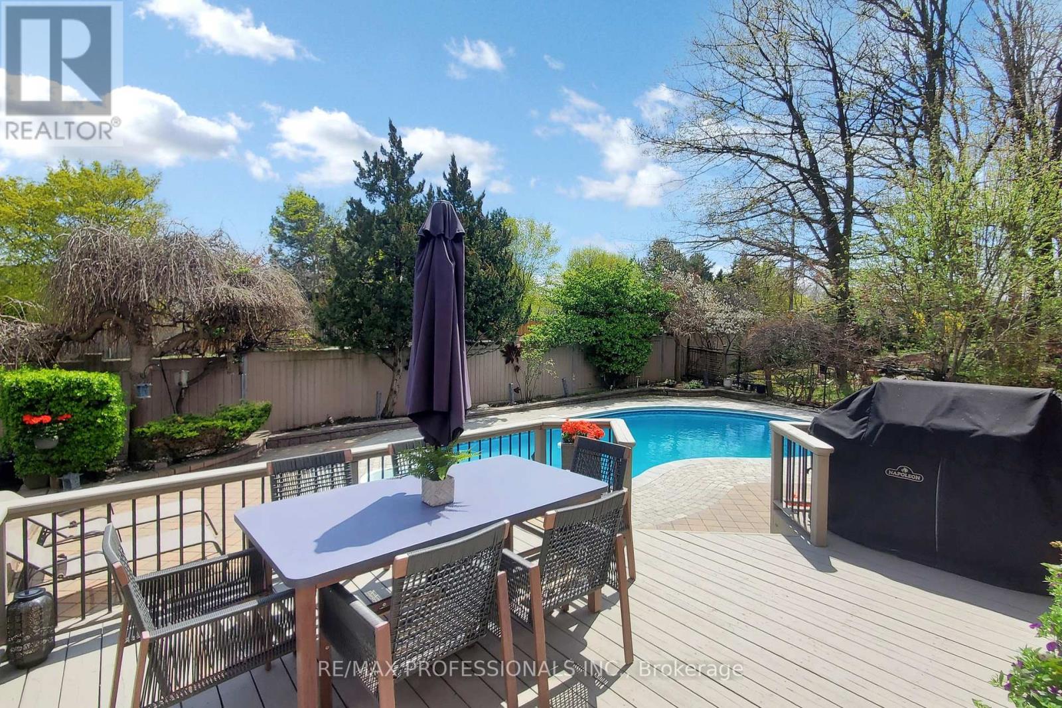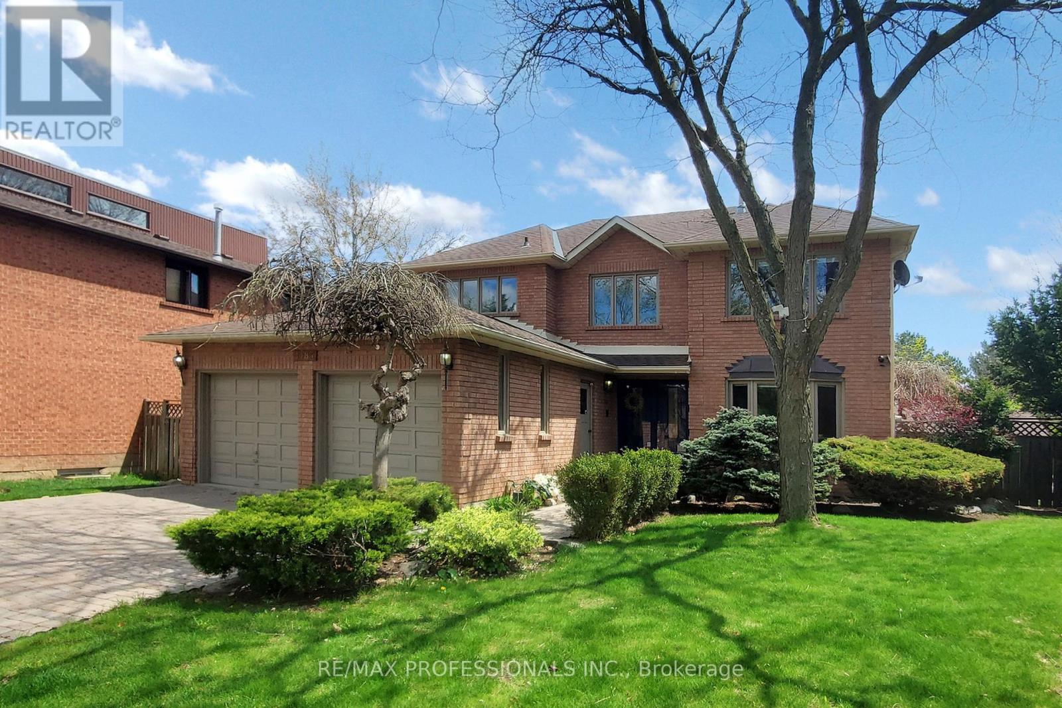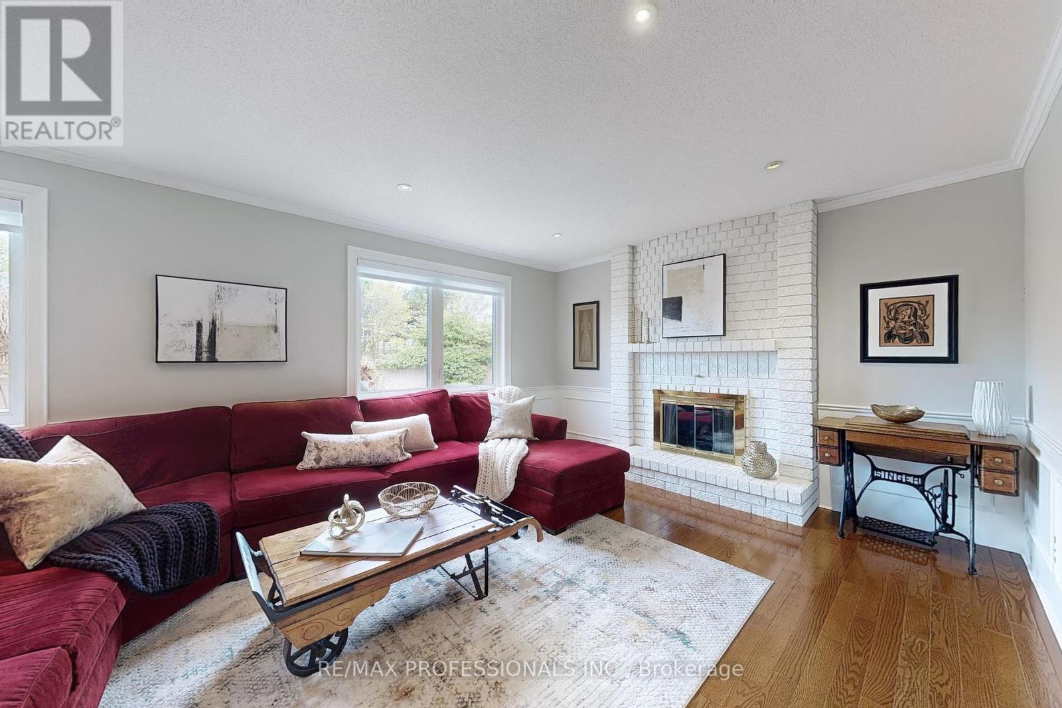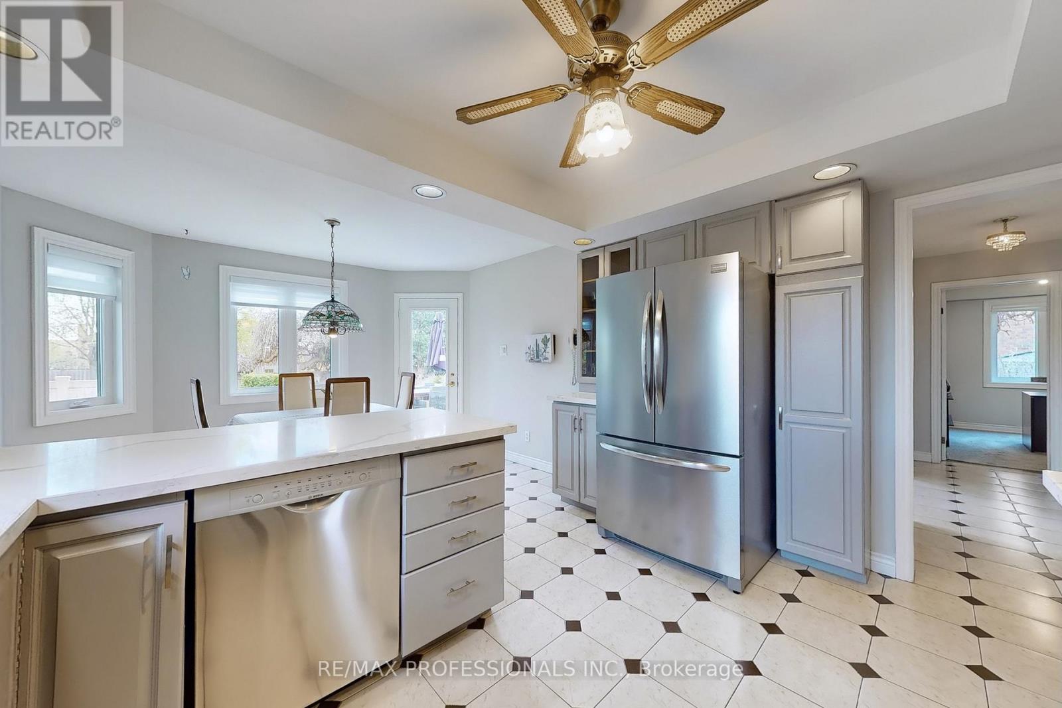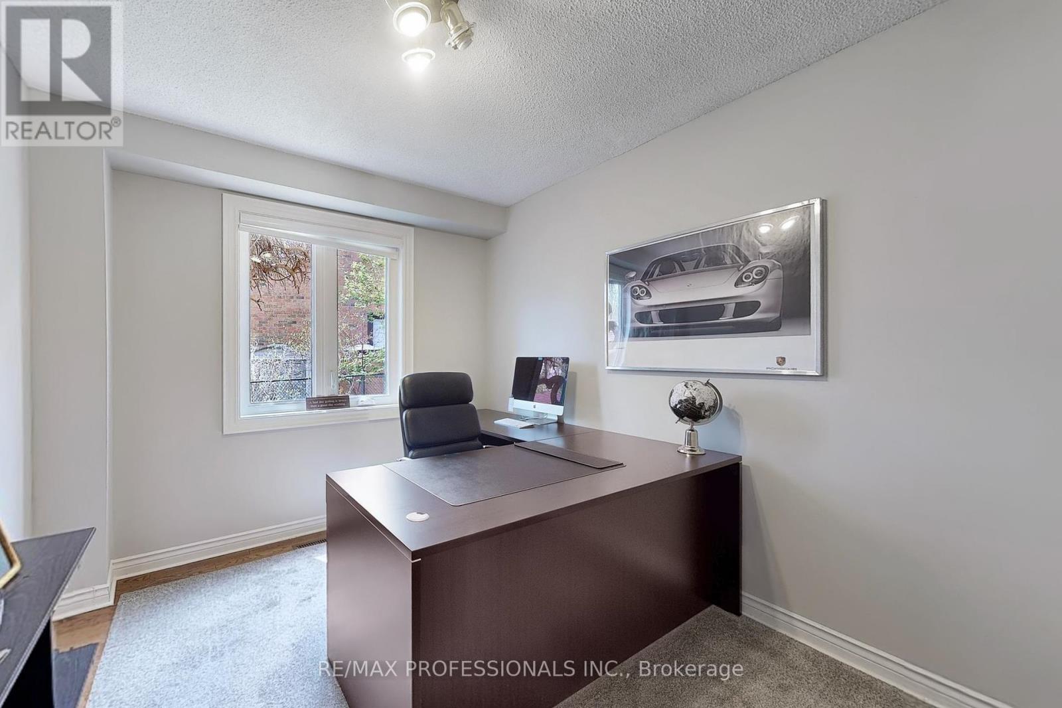4183 Renoak Court Mississauga (Creditview), Ontario L5C 4K3
$1,772,000
Rarely offered executive home in prestigious Heritage Oaks/Deer Park. Tucked away on a quiet cul-de-sac of an exclusive Enclave, this well laid out 4BR 4 Bath home offers almost 5,000 ft of bright, open living space on a wide high-shaped lot. Designed for both everyday living and refined entertaining, enjoy seamless indoor - outdoor living with a walkout from the breakfast area and unwind after a long day's work in the beautifully landscaped private backyard oasis featuring a stunning Saltwater pool and a spacious deck, perfect for summer gatherings. With a south-facing backyard, you will enjoy hours of sun in the pool and in the house. Inside, thoughtful touches abound in this centre hall layout with a main floor family room and generous home office, 2 fireplaces, and a spacious finished basement complete with an indoor hot tub and sauna - your own personal spa retreat. The home's exceptional layout provides both flow and flexibility, ideal for families or professionals seeking space to grow. Located just 13 minutes from Pearson Airport with easy access to all major highways, and within walking distance of Erindale Go, this home offers the perfect balance of tranquility and convenience in a sought after family friendly neighborhood. Public Open House Sat/Sun 2-4 (id:55499)
Open House
This property has open houses!
2:00 pm
Ends at:4:00 pm
2:00 pm
Ends at:4:00 pm
Property Details
| MLS® Number | W12133019 |
| Property Type | Single Family |
| Community Name | Creditview |
| Amenities Near By | Public Transit |
| Features | Cul-de-sac, Irregular Lot Size, Sauna |
| Parking Space Total | 6 |
| Pool Features | Salt Water Pool |
| Pool Type | Inground Pool |
Building
| Bathroom Total | 4 |
| Bedrooms Above Ground | 4 |
| Bedrooms Below Ground | 1 |
| Bedrooms Total | 5 |
| Age | 31 To 50 Years |
| Amenities | Fireplace(s) |
| Appliances | Garage Door Opener Remote(s), Central Vacuum |
| Basement Development | Finished |
| Basement Type | N/a (finished) |
| Construction Style Attachment | Detached |
| Cooling Type | Central Air Conditioning |
| Exterior Finish | Brick |
| Fireplace Present | Yes |
| Fireplace Total | 2 |
| Flooring Type | Hardwood |
| Foundation Type | Block |
| Half Bath Total | 1 |
| Heating Fuel | Natural Gas |
| Heating Type | Forced Air |
| Stories Total | 2 |
| Size Interior | 3000 - 3500 Sqft |
| Type | House |
| Utility Water | Municipal Water |
Parking
| Attached Garage | |
| Garage |
Land
| Acreage | No |
| Fence Type | Fully Fenced, Fenced Yard |
| Land Amenities | Public Transit |
| Sewer | Sanitary Sewer |
| Size Depth | 139 Ft ,9 In |
| Size Frontage | 44 Ft |
| Size Irregular | 44 X 139.8 Ft ; F44' X R80.9' E139.8' W133.7' |
| Size Total Text | 44 X 139.8 Ft ; F44' X R80.9' E139.8' W133.7' |
Rooms
| Level | Type | Length | Width | Dimensions |
|---|---|---|---|---|
| Second Level | Primary Bedroom | 6.8 m | 4.5 m | 6.8 m x 4.5 m |
| Second Level | Bedroom | 5 m | 3.5 m | 5 m x 3.5 m |
| Second Level | Bedroom | 4 m | 3.9 m | 4 m x 3.9 m |
| Second Level | Bedroom | 3.9 m | 3.7 m | 3.9 m x 3.7 m |
| Basement | Recreational, Games Room | 10.9 m | 8.9 m | 10.9 m x 8.9 m |
| Basement | Bedroom | 5 m | 3.4 m | 5 m x 3.4 m |
| Basement | Bathroom | 4.5 m | 3.6 m | 4.5 m x 3.6 m |
| Main Level | Foyer | 7.5 m | 3.5 m | 7.5 m x 3.5 m |
| Main Level | Living Room | 7.2 m | 4 m | 7.2 m x 4 m |
| Main Level | Dining Room | 4.3 m | 3.9 m | 4.3 m x 3.9 m |
| Main Level | Kitchen | 6.1 m | 3.9 m | 6.1 m x 3.9 m |
| Main Level | Family Room | 5.8 m | 3.5 m | 5.8 m x 3.5 m |
| Main Level | Laundry Room | 2.6 m | 2 m | 2.6 m x 2 m |
https://www.realtor.ca/real-estate/28279812/4183-renoak-court-mississauga-creditview-creditview
Interested?
Contact us for more information

