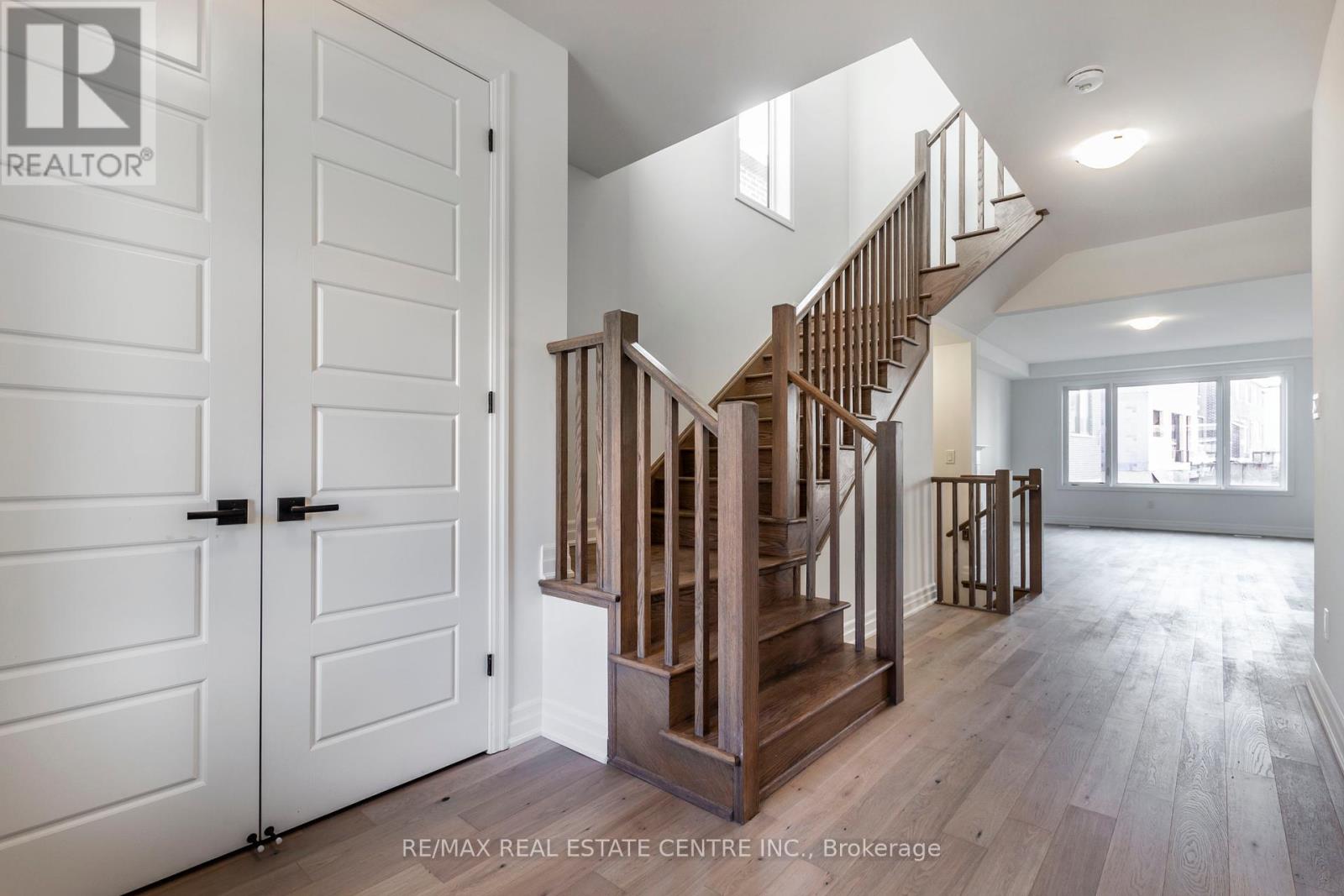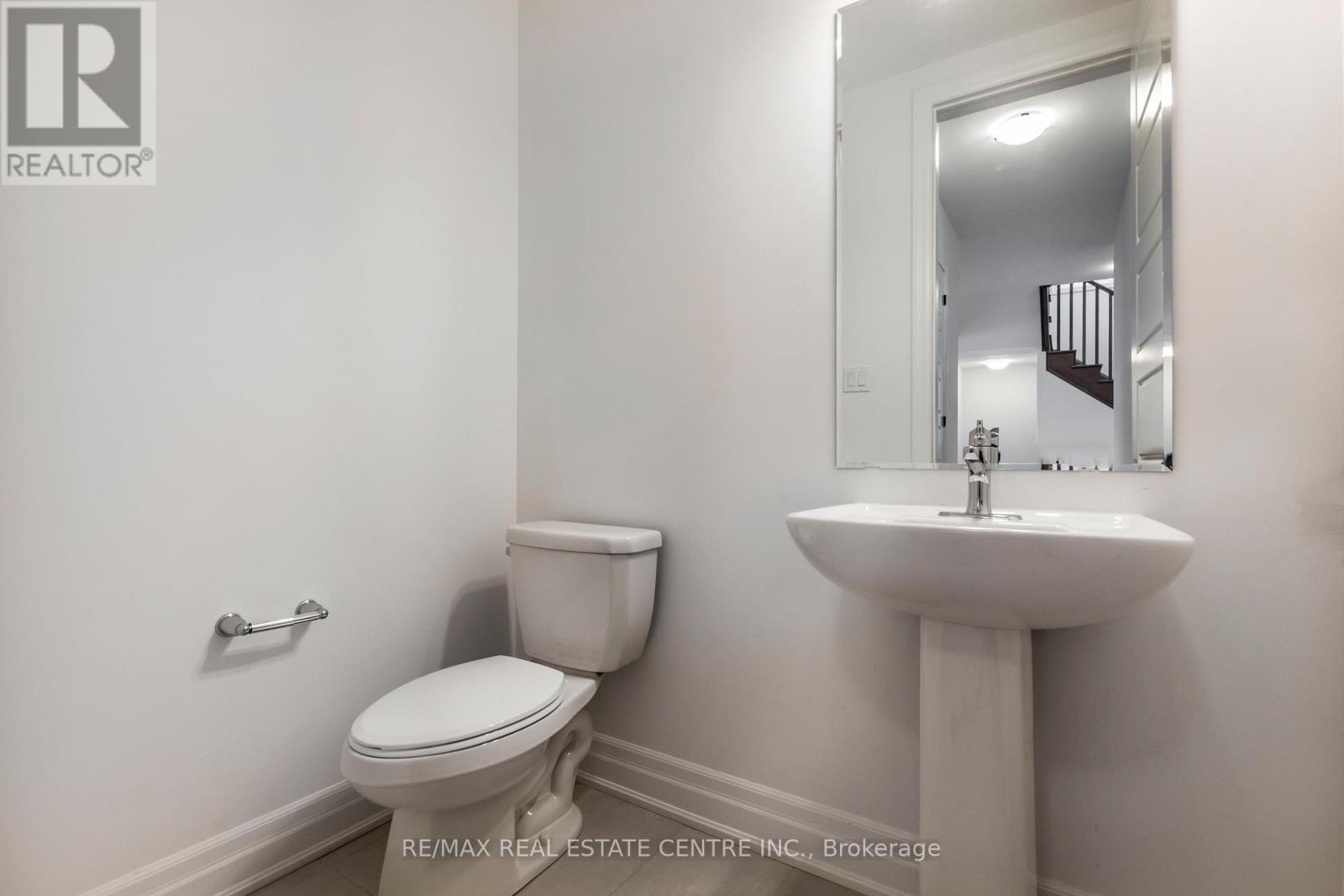4 Bedroom
3 Bathroom
2000 - 2500 sqft
Fireplace
Central Air Conditioning
Forced Air
$3,600 Monthly
Welcome to 158 Histand Trail, a beautiful, detached home for lease in Kitchener's desirable Wildflower Crossing Community. Offering over 2,200 sq. ft. of modern living space, this spacious home features 4 bedrooms, 3 bathrooms, and an attached double car garage, perfect for families or professionals seeking space and comfort. Step inside to an inviting open-concept main floor complete with rich hardwood flooring, gas fireplace, powder room, and direct garage access. The kitchen is a showstopper with white soft-close cabinetry, quartz countertops, center island, stainless steel appliances, and added built-in storage in the dining area ideal for hosting and everyday living. Upstairs, you'll find four generously sized bedrooms, a stylish 5-piece main bathroom, and the convenience of second-floor laundry. The primary bedroom includes a spacious walk-in closet and its own private 4-piece ensuite. Located in a quiet, family-friendly neighbourhood with quick access to schools, shopping, transit, and major highways, this home blends modern finishes with a prime location. Ready to move in and make it home- schedule your private viewing today! (id:55499)
Property Details
|
MLS® Number
|
X12133256 |
|
Property Type
|
Single Family |
|
Amenities Near By
|
Park, Public Transit, Schools |
|
Community Features
|
Community Centre |
|
Parking Space Total
|
4 |
Building
|
Bathroom Total
|
3 |
|
Bedrooms Above Ground
|
4 |
|
Bedrooms Total
|
4 |
|
Age
|
0 To 5 Years |
|
Amenities
|
Fireplace(s) |
|
Appliances
|
Water Heater, Dishwasher, Dryer, Microwave, Stove, Washer, Refrigerator |
|
Basement Development
|
Unfinished |
|
Basement Type
|
N/a (unfinished) |
|
Construction Style Attachment
|
Detached |
|
Cooling Type
|
Central Air Conditioning |
|
Exterior Finish
|
Brick, Vinyl Siding |
|
Fireplace Present
|
Yes |
|
Fireplace Total
|
1 |
|
Foundation Type
|
Poured Concrete |
|
Half Bath Total
|
1 |
|
Heating Fuel
|
Natural Gas |
|
Heating Type
|
Forced Air |
|
Stories Total
|
2 |
|
Size Interior
|
2000 - 2500 Sqft |
|
Type
|
House |
|
Utility Water
|
Municipal Water |
Parking
Land
|
Acreage
|
No |
|
Fence Type
|
Fully Fenced |
|
Land Amenities
|
Park, Public Transit, Schools |
|
Sewer
|
Sanitary Sewer |
|
Size Frontage
|
36 Ft |
|
Size Irregular
|
36 Ft |
|
Size Total Text
|
36 Ft|under 1/2 Acre |
Rooms
| Level |
Type |
Length |
Width |
Dimensions |
|
Second Level |
Primary Bedroom |
4.88 m |
4.22 m |
4.88 m x 4.22 m |
|
Second Level |
Bedroom 2 |
3.78 m |
3.35 m |
3.78 m x 3.35 m |
|
Second Level |
Bedroom 3 |
3.45 m |
3.35 m |
3.45 m x 3.35 m |
|
Second Level |
Bedroom 4 |
3.84 m |
3.05 m |
3.84 m x 3.05 m |
|
Second Level |
Laundry Room |
1.52 m |
2.01 m |
1.52 m x 2.01 m |
|
Main Level |
Living Room |
4.27 m |
6.1 m |
4.27 m x 6.1 m |
|
Main Level |
Dining Room |
3.96 m |
3.05 m |
3.96 m x 3.05 m |
|
Main Level |
Kitchen |
4.22 m |
2.95 m |
4.22 m x 2.95 m |
https://www.realtor.ca/real-estate/28279923/158-histand-trail-kitchener






































