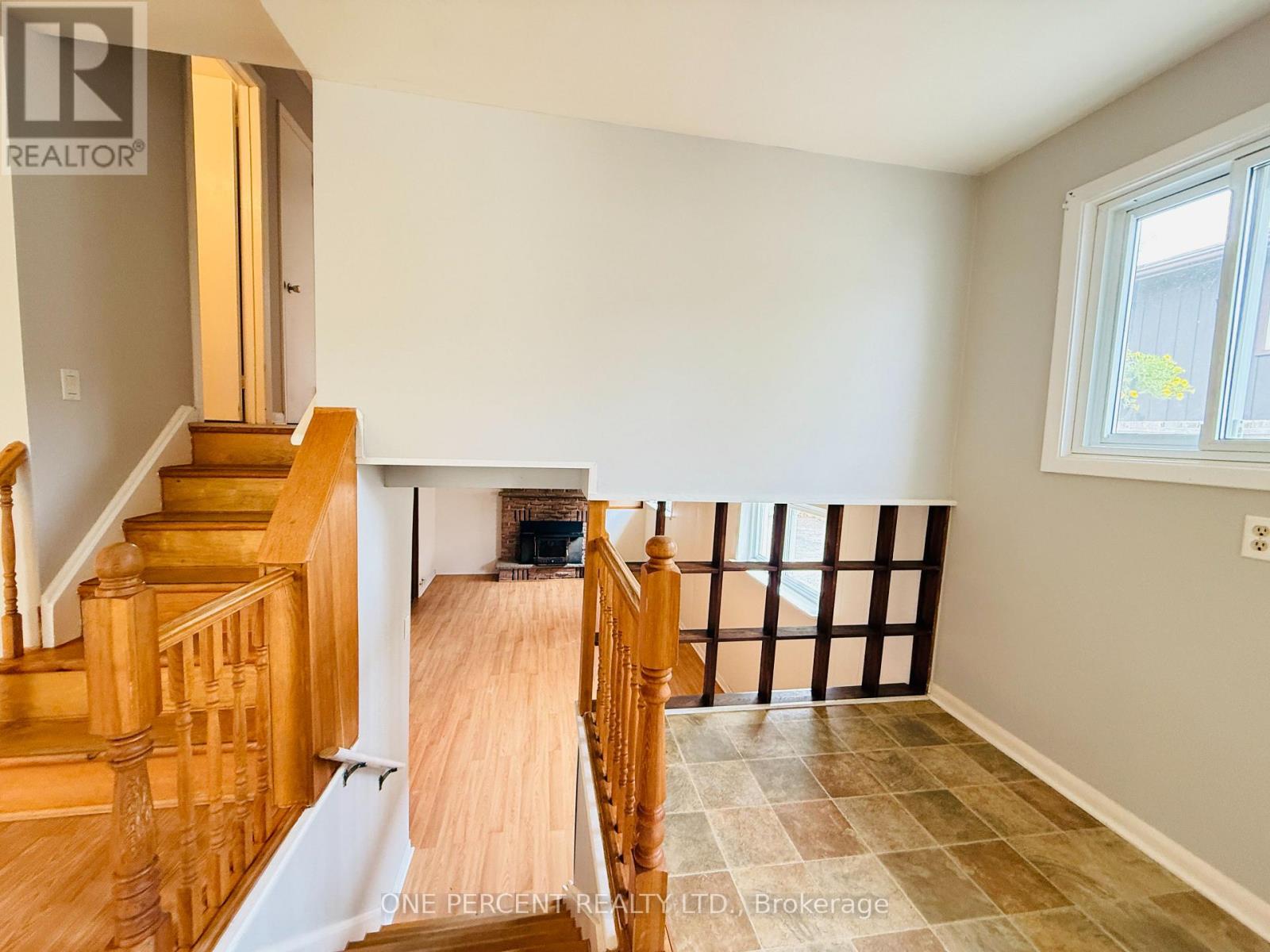3 Bedroom
2 Bathroom
700 - 1100 sqft
Fireplace
Forced Air
$622,000
Fantastic Value in Central Collingwood! Perfect for new buyers, retirees, or savvy investors, this versatile backsplit offers loads of potential in a mature, walkable neighbourhood. The standout feature is the oversized 18 x 20 detached garage, ideal for vehicles, storage, hobbies, or a future workshop. Inside, enjoy 3 bedrooms, 2 full bathrooms, and over 1200 sq. ft. of finished living space with a separate entrance to the lower level, great for multi-generational living or income potential. The home also features a spacious laundry/utility room and a large crawl space for even more storage. All this just steps to downtown, the Collingwood Trail System, and local schools. Some photos virtually staged. This is a Link Property (id:55499)
Property Details
|
MLS® Number
|
S12132859 |
|
Property Type
|
Single Family |
|
Community Name
|
Collingwood |
|
Equipment Type
|
Water Heater |
|
Parking Space Total
|
6 |
|
Rental Equipment Type
|
Water Heater |
Building
|
Bathroom Total
|
2 |
|
Bedrooms Above Ground
|
3 |
|
Bedrooms Total
|
3 |
|
Age
|
31 To 50 Years |
|
Amenities
|
Fireplace(s) |
|
Appliances
|
Window Coverings |
|
Basement Type
|
Full |
|
Construction Style Attachment
|
Link |
|
Construction Style Split Level
|
Backsplit |
|
Exterior Finish
|
Brick |
|
Fireplace Present
|
Yes |
|
Foundation Type
|
Concrete |
|
Half Bath Total
|
1 |
|
Heating Fuel
|
Natural Gas |
|
Heating Type
|
Forced Air |
|
Size Interior
|
700 - 1100 Sqft |
|
Type
|
House |
|
Utility Water
|
Municipal Water |
Parking
Land
|
Acreage
|
No |
|
Sewer
|
Sanitary Sewer |
|
Size Depth
|
110 Ft |
|
Size Frontage
|
35 Ft |
|
Size Irregular
|
35 X 110 Ft |
|
Size Total Text
|
35 X 110 Ft |
Rooms
| Level |
Type |
Length |
Width |
Dimensions |
|
Lower Level |
Recreational, Games Room |
6.96 m |
3.71 m |
6.96 m x 3.71 m |
|
Main Level |
Foyer |
1.96 m |
1.19 m |
1.96 m x 1.19 m |
|
Main Level |
Kitchen |
2.74 m |
2.41 m |
2.74 m x 2.41 m |
|
Main Level |
Eating Area |
2.84 m |
2.54 m |
2.84 m x 2.54 m |
|
Main Level |
Living Room |
6.27 m |
3.48 m |
6.27 m x 3.48 m |
|
Upper Level |
Primary Bedroom |
3.76 m |
3.61 m |
3.76 m x 3.61 m |
|
Upper Level |
Bedroom 2 |
4.6 m |
2.46 m |
4.6 m x 2.46 m |
|
Upper Level |
Bedroom 3 |
3.76 m |
2 m |
3.76 m x 2 m |
https://www.realtor.ca/real-estate/28279169/18-courtice-crescent-collingwood-collingwood


























