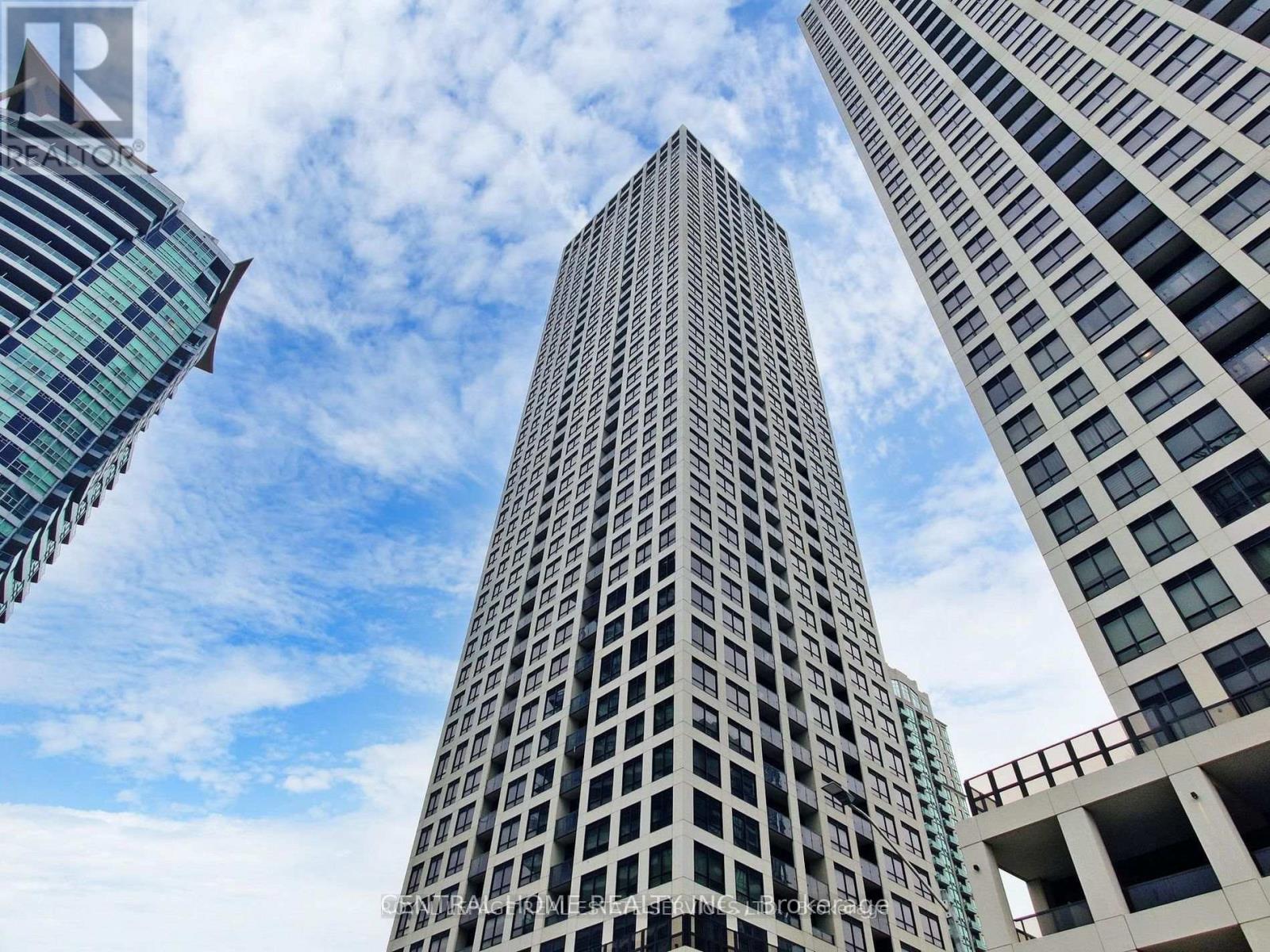2206 - 30 Elm Drive Mississauga (Fairview), Ontario L5B 0N6
2 Bedroom
2 Bathroom
600 - 699 sqft
Central Air Conditioning
Forced Air
$2,500 Monthly
Live in luxury in this never-lived-in 1+Den unit (the Den has a door ideal as a 2nd bedroom) with 2 bathrooms, 644 sq ft, and stunning Lake Ontario views from the 22nd-floor balcony. Enjoy high-end finishes, an open layout, EV parking + locker, and top amenities: gym, party room, concierge, and 24/7 security. Minutes to Square One, GO Station, transit, highways, Walmart, dining, and more! South-facing | Virtual staging used. Perfect for professionals, couples, or small families. (id:55499)
Property Details
| MLS® Number | W12132166 |
| Property Type | Single Family |
| Community Name | Fairview |
| Community Features | Pet Restrictions |
| Features | Balcony, In Suite Laundry |
| Parking Space Total | 1 |
Building
| Bathroom Total | 2 |
| Bedrooms Above Ground | 1 |
| Bedrooms Below Ground | 1 |
| Bedrooms Total | 2 |
| Amenities | Security/concierge, Exercise Centre, Recreation Centre, Party Room, Visitor Parking, Storage - Locker |
| Appliances | Oven - Built-in, Cooktop, Dishwasher, Oven, Refrigerator |
| Cooling Type | Central Air Conditioning |
| Exterior Finish | Concrete |
| Fire Protection | Alarm System, Security System |
| Heating Fuel | Natural Gas |
| Heating Type | Forced Air |
| Size Interior | 600 - 699 Sqft |
| Type | Apartment |
Parking
| Underground | |
| Garage |
Land
| Acreage | No |
Rooms
| Level | Type | Length | Width | Dimensions |
|---|---|---|---|---|
| Flat | Bedroom | 3.5 m | 2.63 m | 3.5 m x 2.63 m |
| Flat | Living Room | 3 m | 3 m | 3 m x 3 m |
| Flat | Kitchen | 3.6 m | 206 m | 3.6 m x 206 m |
| Flat | Den | 2.7 m | 2.36 m | 2.7 m x 2.36 m |
https://www.realtor.ca/real-estate/28277212/2206-30-elm-drive-mississauga-fairview-fairview
Interested?
Contact us for more information




















