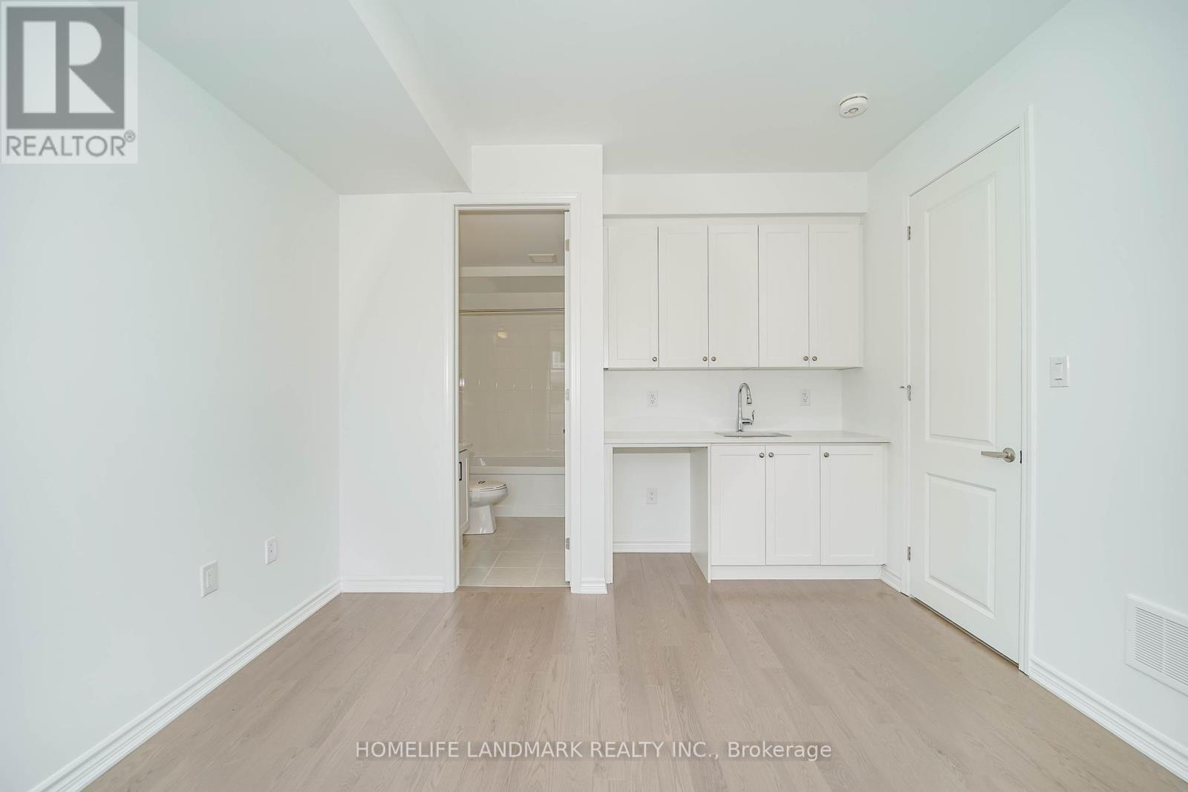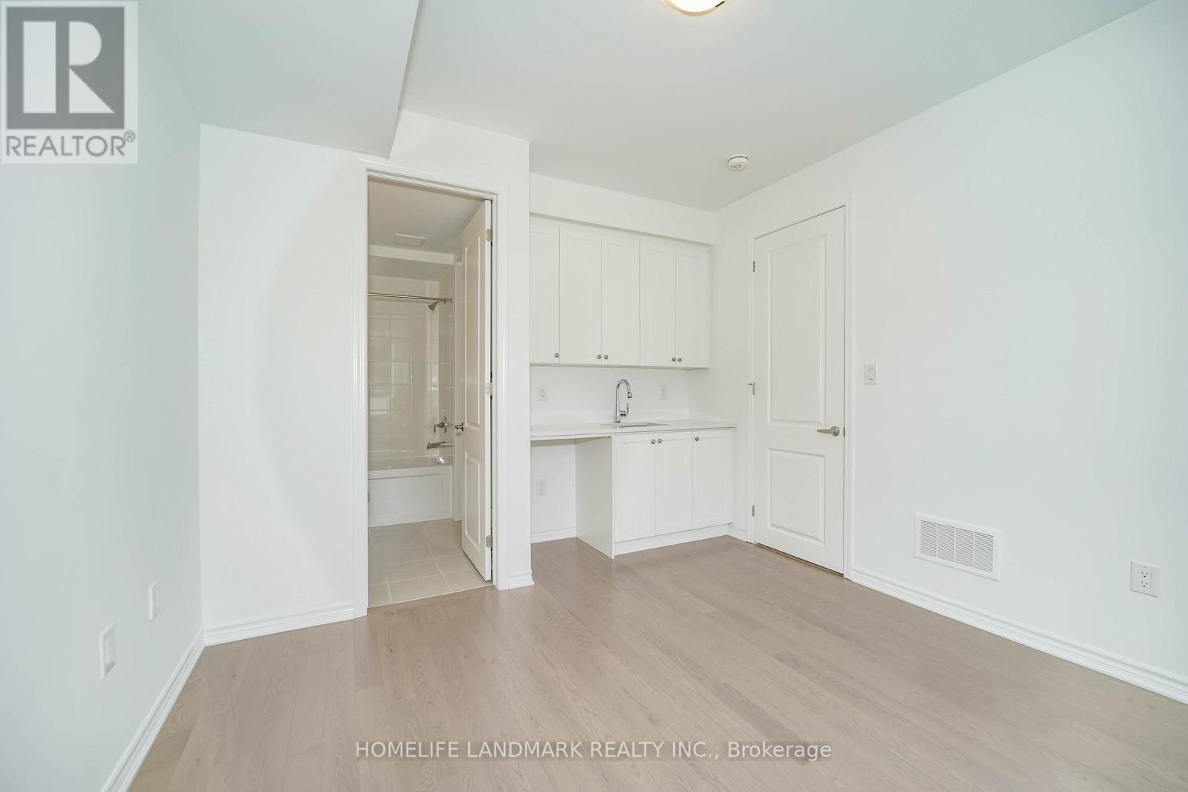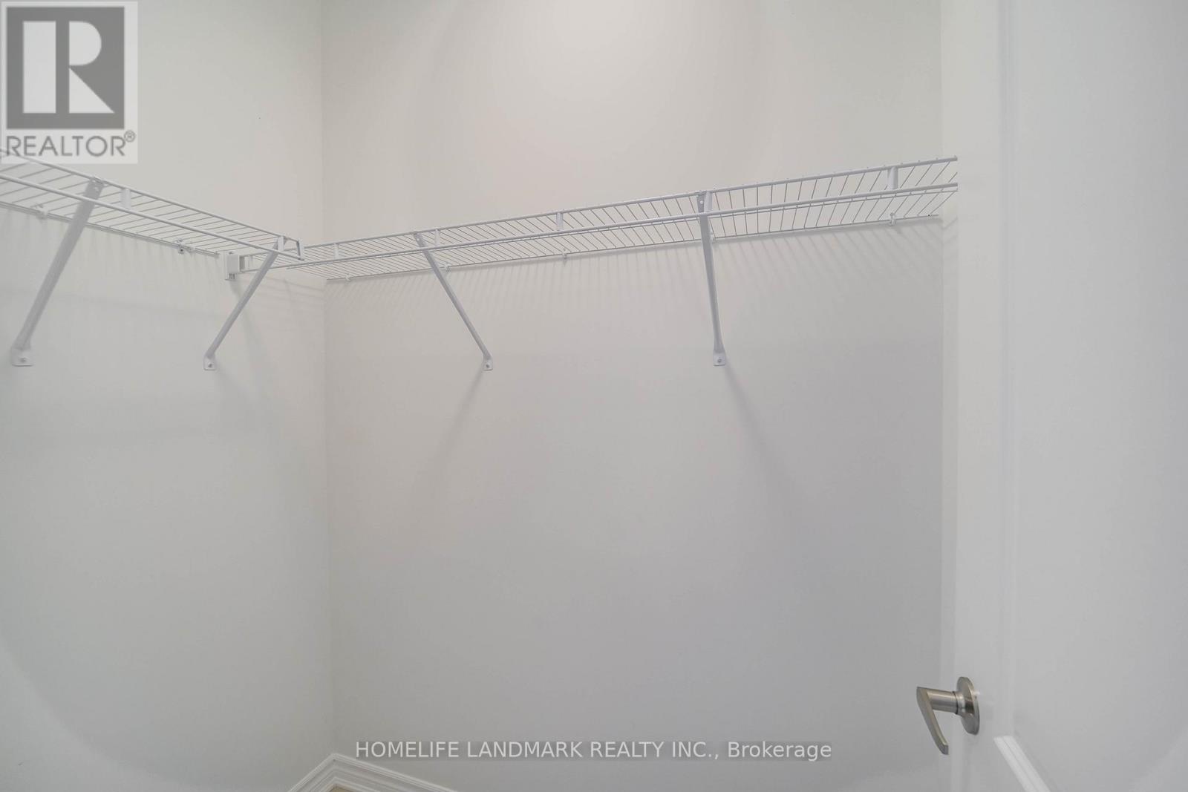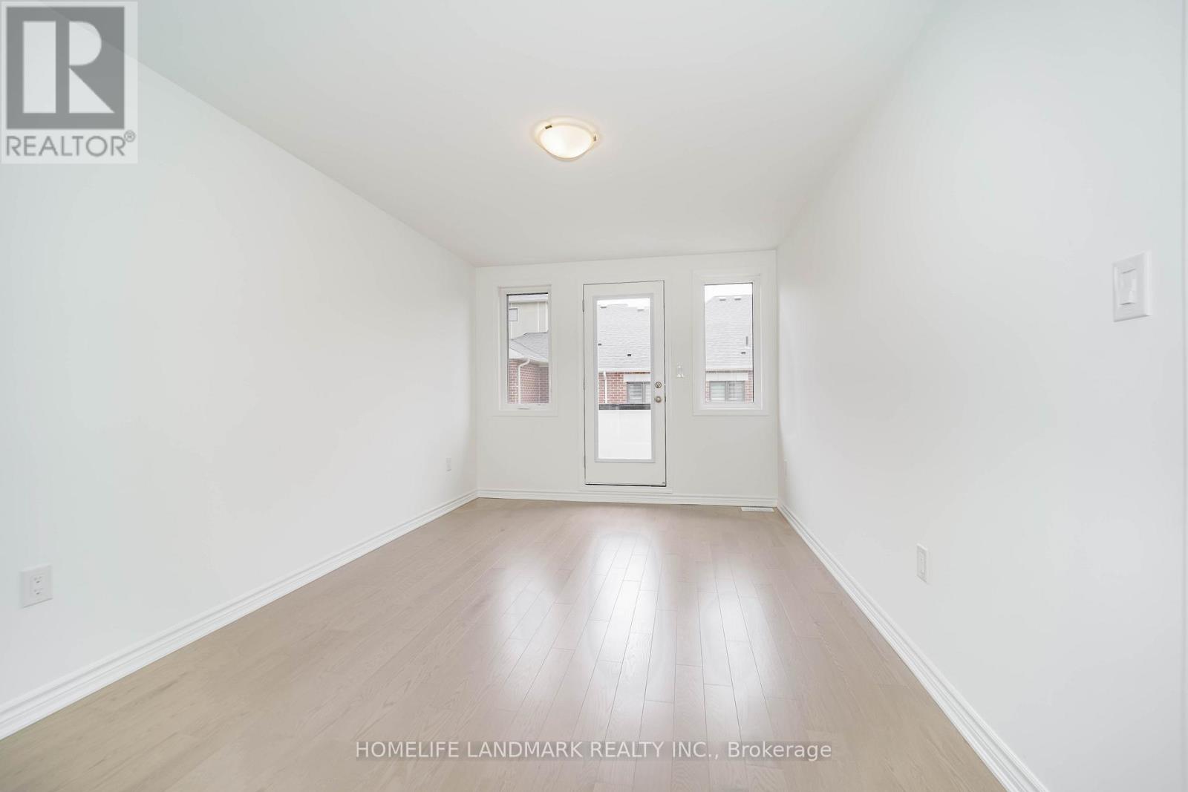4 Bedroom
4 Bathroom
2000 - 2500 sqft
Central Air Conditioning
Forced Air
$3,850 Monthly
Experience this brand new luxurious executive townhome built by renowned Mattamy Homes, located in desired Victora Square community of Markham. Spacious, bright and sleek 4bedrooms and 3.5 bathrooms with double car garage and thoughtfully upgraded. Ground level offering a separate bedroom with 4pc ensuite, walk-in closet and a bar area, open concept second level featuring large eat-in kitchen with functional centre island and breakfast area, hardwood floor & smooth ceiling thru-out. Upstairs, primary bedroom including a 5pc ensuite and a generous walk-in closet, customized zebra blinds added a touch of elegance to the entire space, private rooftop terrace is truly another impressive feature this beautiful home offers. Top-rated high schools, easy access to Hyw 404, transit, close to shopping, dining, park, sports centre, Costco and Angus Glen community centre. Move in and enjoy all this stunning home has to offer! (id:55499)
Property Details
|
MLS® Number
|
N12131461 |
|
Property Type
|
Single Family |
|
Community Name
|
Victoria Square |
|
Features
|
Carpet Free |
|
Parking Space Total
|
2 |
Building
|
Bathroom Total
|
4 |
|
Bedrooms Above Ground
|
4 |
|
Bedrooms Total
|
4 |
|
Age
|
New Building |
|
Appliances
|
Dishwasher, Dryer, Hood Fan, Stove, Washer, Window Coverings, Refrigerator |
|
Basement Development
|
Unfinished |
|
Basement Type
|
N/a (unfinished) |
|
Construction Style Attachment
|
Attached |
|
Cooling Type
|
Central Air Conditioning |
|
Exterior Finish
|
Brick, Stucco |
|
Flooring Type
|
Hardwood |
|
Foundation Type
|
Concrete |
|
Half Bath Total
|
1 |
|
Heating Fuel
|
Natural Gas |
|
Heating Type
|
Forced Air |
|
Stories Total
|
3 |
|
Size Interior
|
2000 - 2500 Sqft |
|
Type
|
Row / Townhouse |
|
Utility Water
|
Municipal Water |
Parking
Land
|
Acreage
|
No |
|
Sewer
|
Sanitary Sewer |
Rooms
| Level |
Type |
Length |
Width |
Dimensions |
|
Second Level |
Living Room |
5.8 m |
5.18 m |
5.8 m x 5.18 m |
|
Second Level |
Dining Room |
5.8 m |
5.18 m |
5.8 m x 5.18 m |
|
Second Level |
Kitchen |
4.82 m |
4.7 m |
4.82 m x 4.7 m |
|
Second Level |
Eating Area |
3.53 m |
3.05 m |
3.53 m x 3.05 m |
|
Third Level |
Primary Bedroom |
4.7 m |
3 m |
4.7 m x 3 m |
|
Third Level |
Bedroom 2 |
3.18 m |
3.12 m |
3.18 m x 3.12 m |
|
Third Level |
Bedroom 3 |
3.53 m |
2.6 m |
3.53 m x 2.6 m |
|
Third Level |
Laundry Room |
1.82 m |
1.82 m |
1.82 m x 1.82 m |
|
Ground Level |
Bedroom 4 |
3.51 m |
3.48 m |
3.51 m x 3.48 m |
https://www.realtor.ca/real-estate/28275939/5-wisla-avenue-markham-victoria-square-victoria-square















































