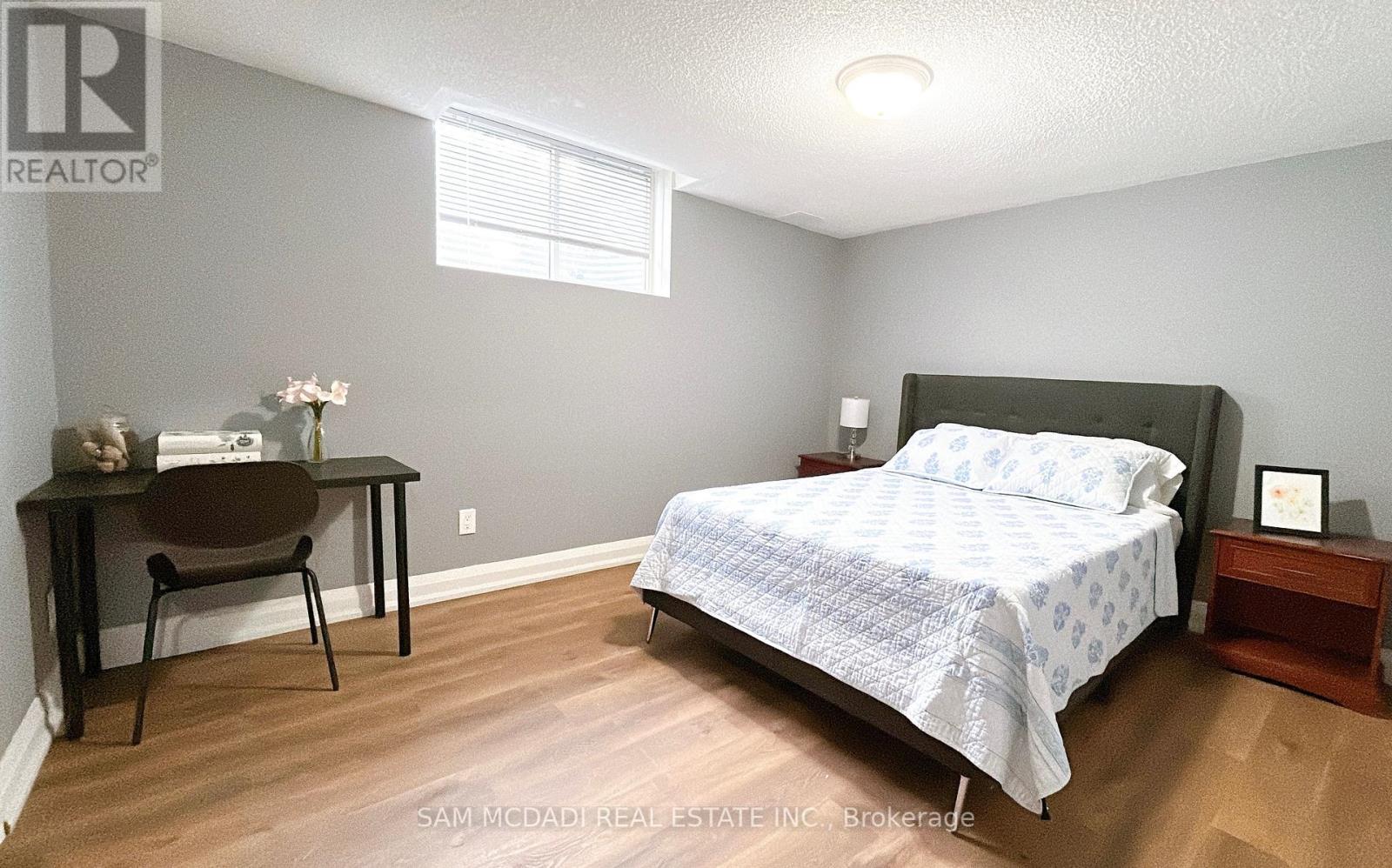3 Bedroom
3 Bathroom
Bungalow
Fireplace
Central Air Conditioning
Forced Air
$2,700 Monthly
Newly renovated Furnished Basement Apartment, 3 bedrooms , 2 full bathrooms. Separate entrance. On a Great Location. 1 parking space on drive way. Minutes To Hwy 403&401. Heartland center and Square one shopping center. Rivergrove Comunity center . (id:55499)
Property Details
|
MLS® Number
|
W12131680 |
|
Property Type
|
Single Family |
|
Community Name
|
Hurontario |
|
Parking Space Total
|
3 |
Building
|
Bathroom Total
|
3 |
|
Bedrooms Above Ground
|
2 |
|
Bedrooms Below Ground
|
1 |
|
Bedrooms Total
|
3 |
|
Architectural Style
|
Bungalow |
|
Basement Development
|
Finished |
|
Basement Type
|
N/a (finished) |
|
Construction Style Attachment
|
Detached |
|
Cooling Type
|
Central Air Conditioning |
|
Exterior Finish
|
Brick |
|
Fireplace Present
|
Yes |
|
Flooring Type
|
Ceramic, Hardwood, Vinyl |
|
Foundation Type
|
Unknown |
|
Heating Fuel
|
Natural Gas |
|
Heating Type
|
Forced Air |
|
Stories Total
|
1 |
|
Type
|
House |
|
Utility Water
|
Municipal Water |
Parking
Land
|
Acreage
|
No |
|
Sewer
|
Sanitary Sewer |
|
Size Depth
|
96 Ft ,6 In |
|
Size Frontage
|
54 Ft ,9 In |
|
Size Irregular
|
54.79 X 96.56 Ft |
|
Size Total Text
|
54.79 X 96.56 Ft |
Rooms
| Level |
Type |
Length |
Width |
Dimensions |
|
Basement |
Family Room |
5.85 m |
5.64 m |
5.85 m x 5.64 m |
|
Basement |
Bedroom 3 |
4.14 m |
3.52 m |
4.14 m x 3.52 m |
|
Main Level |
Eating Area |
5.9 m |
2.45 m |
5.9 m x 2.45 m |
|
Main Level |
Living Room |
6.4 m |
3.96 m |
6.4 m x 3.96 m |
|
Main Level |
Dining Room |
6.4 m |
3.96 m |
6.4 m x 3.96 m |
|
Main Level |
Kitchen |
3 m |
2.7 m |
3 m x 2.7 m |
|
Main Level |
Primary Bedroom |
4.94 m |
3.34 m |
4.94 m x 3.34 m |
|
Main Level |
Bedroom 2 |
3.1 m |
3.04 m |
3.1 m x 3.04 m |
https://www.realtor.ca/real-estate/28276483/565-indian-summer-trail-mississauga-hurontario-hurontario















