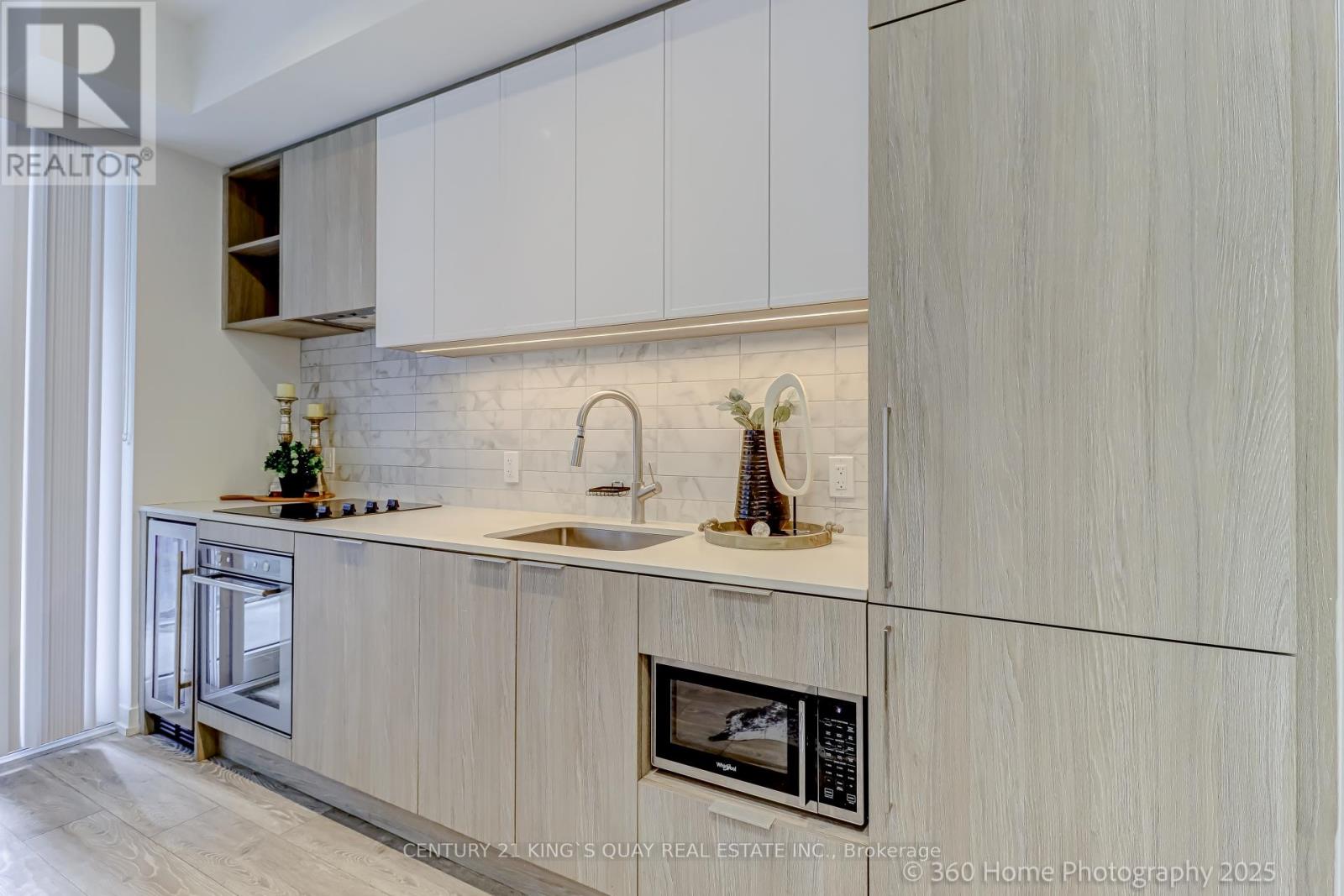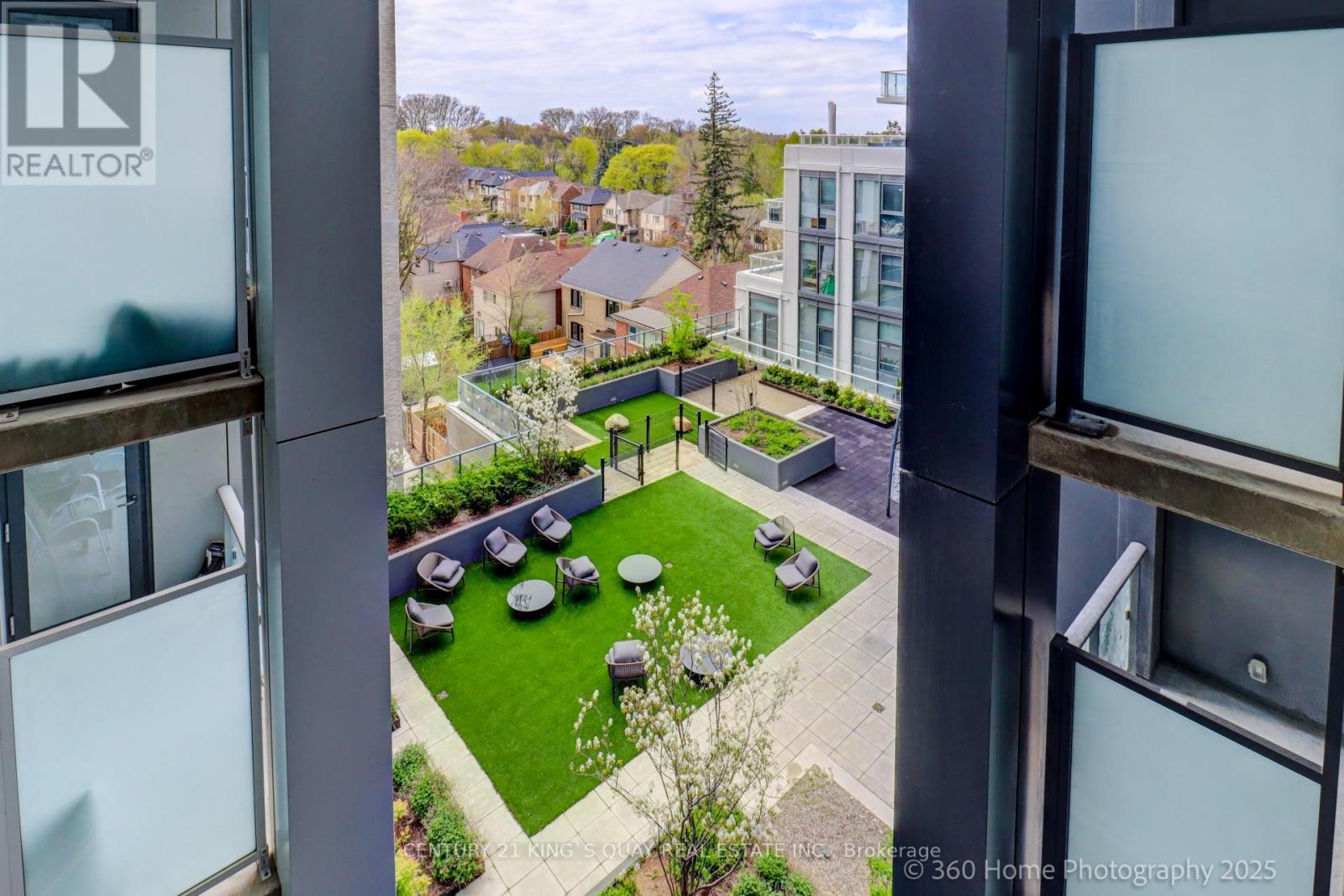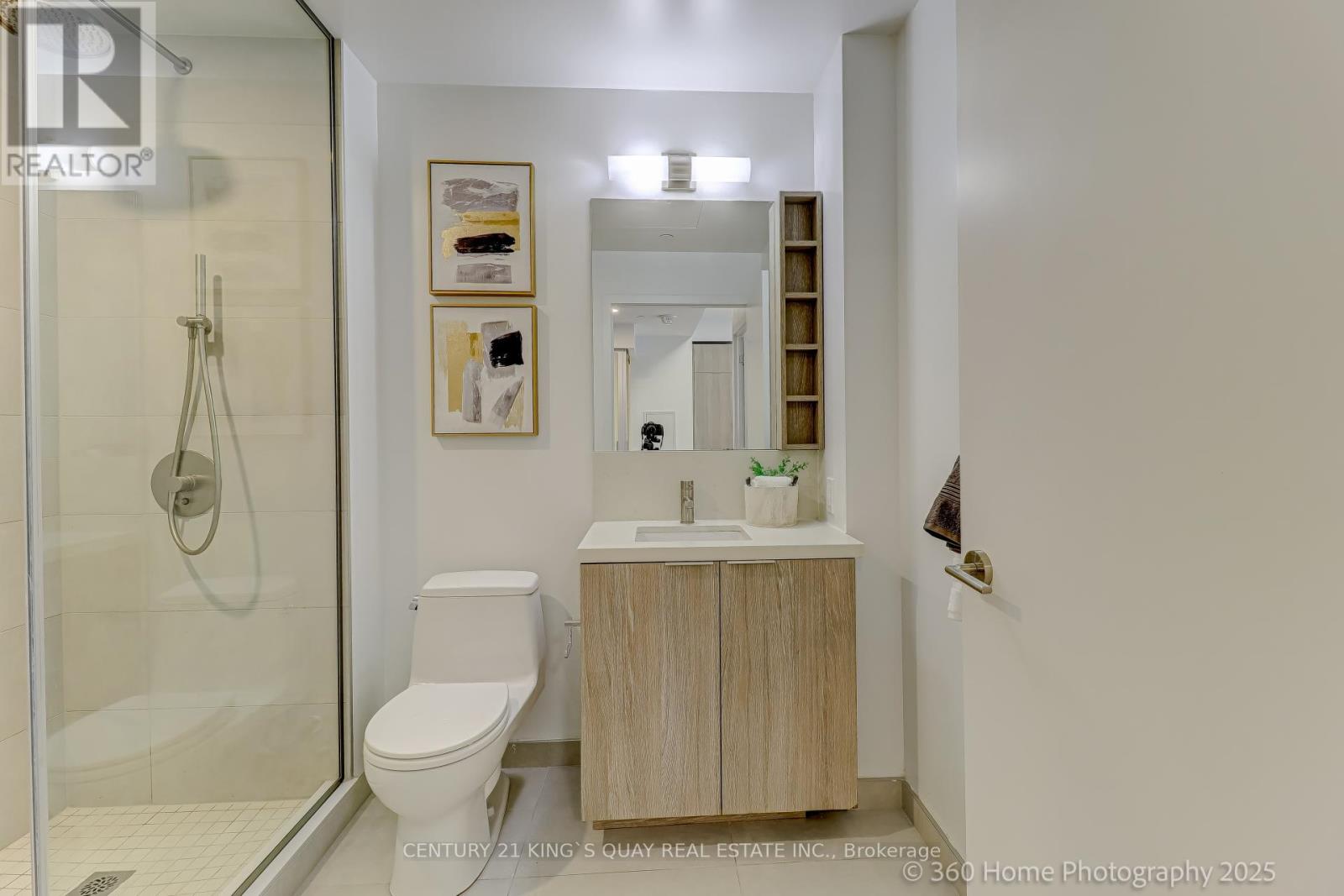601 - 2020 Bathurst Street Toronto (Humewood-Cedarvale), Ontario M5P 0A6
$529,900Maintenance, Common Area Maintenance, Insurance, Parking
$547.01 Monthly
Maintenance, Common Area Maintenance, Insurance, Parking
$547.01 MonthlyWelcome to The Forest Hill Unit 601 at 2020 Bathurst St, Toronto! This brand-new modern 1-bedroom plus den condo offers a spacious and thoughtfully designed layout. The open-concept living and dining area is perfect for entertaining, complemented by a sleek kitchen with contemporary finishes. The versatile den can be used as a home office or guest space. Enjoy the comfort of a well-appointed bathroom and the convenience of in-suite laundry. This unit includes 1 parking spot and 1 locker, providing ample storage. 2nd floor has indoor and outdoor gym. Pet work and Shower. 10th floor has two meeting rooms / boardroom / rooftop patio / BBQ. Located in a vibrant neighbourhood, close to transit, shops, and dining-urban living at its finest! Don't miss this opportunity to own a piece of Toronto's dynamic lifestyle! Schedule your viewing today! (id:55499)
Property Details
| MLS® Number | C12131063 |
| Property Type | Single Family |
| Community Name | Humewood-Cedarvale |
| Amenities Near By | Hospital, Park, Public Transit |
| Community Features | Pets Not Allowed, Community Centre |
| Features | Elevator |
| Parking Space Total | 1 |
Building
| Bathroom Total | 1 |
| Bedrooms Above Ground | 1 |
| Bedrooms Below Ground | 1 |
| Bedrooms Total | 2 |
| Age | 0 To 5 Years |
| Amenities | Security/concierge, Exercise Centre, Party Room, Storage - Locker |
| Appliances | Dishwasher, Dryer, Hood Fan, Microwave, Oven, Stove, Washer, Whirlpool, Window Coverings, Wine Fridge, Refrigerator |
| Cooling Type | Central Air Conditioning |
| Exterior Finish | Concrete |
| Fire Protection | Alarm System, Security Guard, Smoke Detectors |
| Flooring Type | Laminate |
| Heating Fuel | Natural Gas |
| Heating Type | Forced Air |
| Size Interior | 500 - 599 Sqft |
| Type | Apartment |
Parking
| Underground | |
| Garage |
Land
| Acreage | No |
| Land Amenities | Hospital, Park, Public Transit |
Rooms
| Level | Type | Length | Width | Dimensions |
|---|---|---|---|---|
| Flat | Living Room | 4.37 m | 3.3 m | 4.37 m x 3.3 m |
| Flat | Kitchen | 4.37 m | 3.3 m | 4.37 m x 3.3 m |
| Flat | Dining Room | 4.37 m | 3.3 m | 4.37 m x 3.3 m |
| Flat | Bedroom | 3.2 m | 3.15 m | 3.2 m x 3.15 m |
| Flat | Den | 2.24 m | 2.13 m | 2.24 m x 2.13 m |
Interested?
Contact us for more information
































