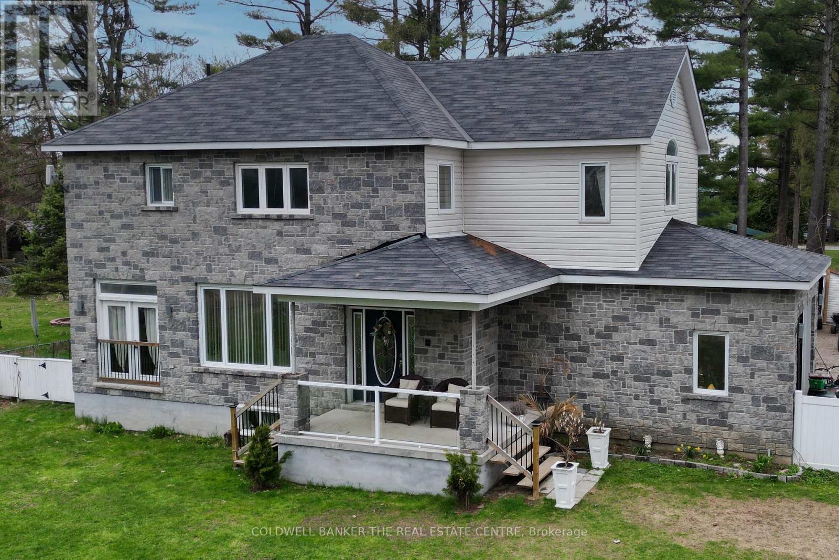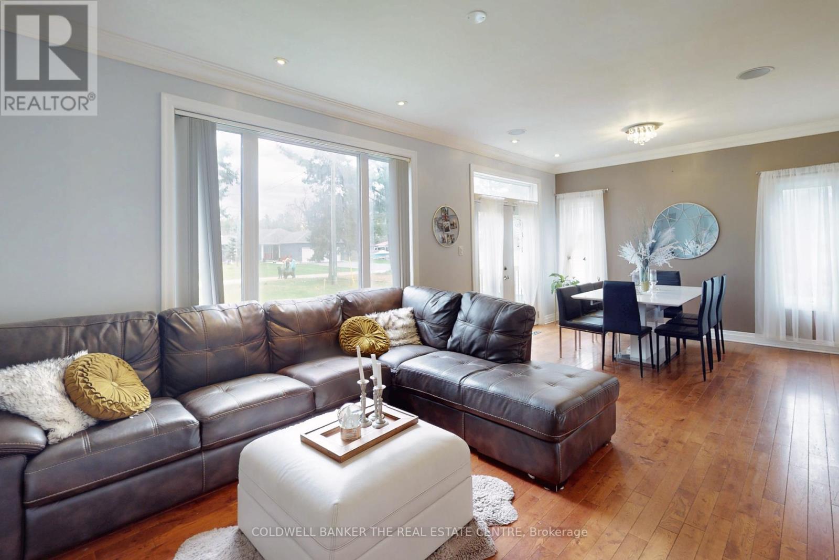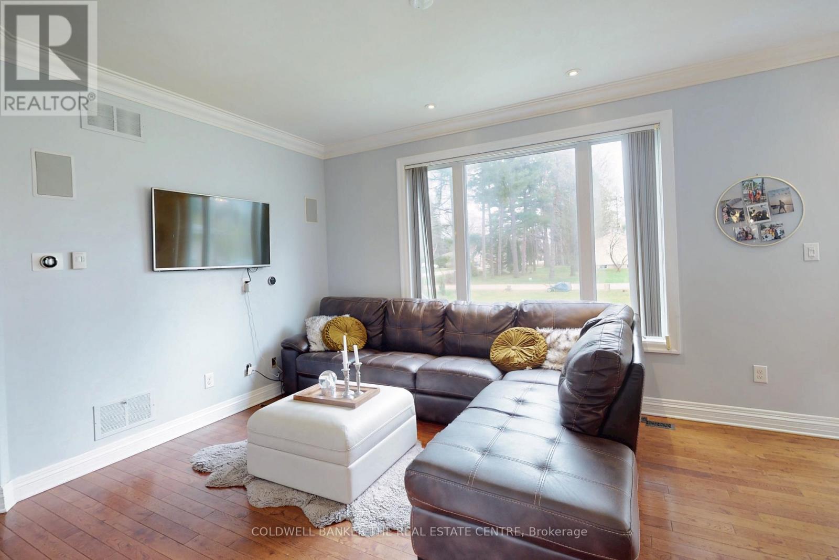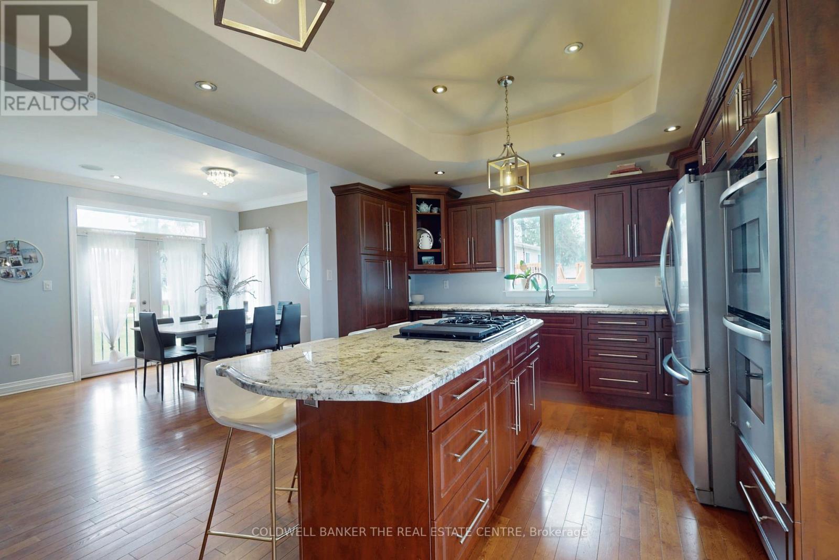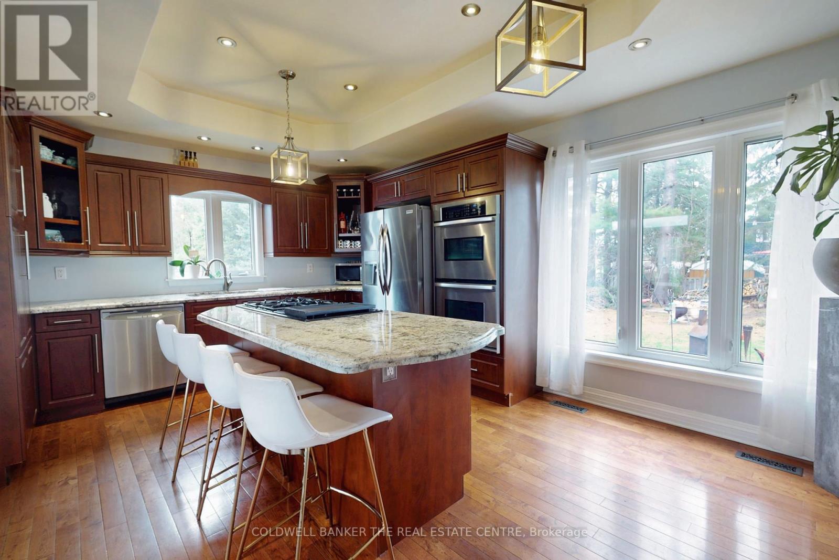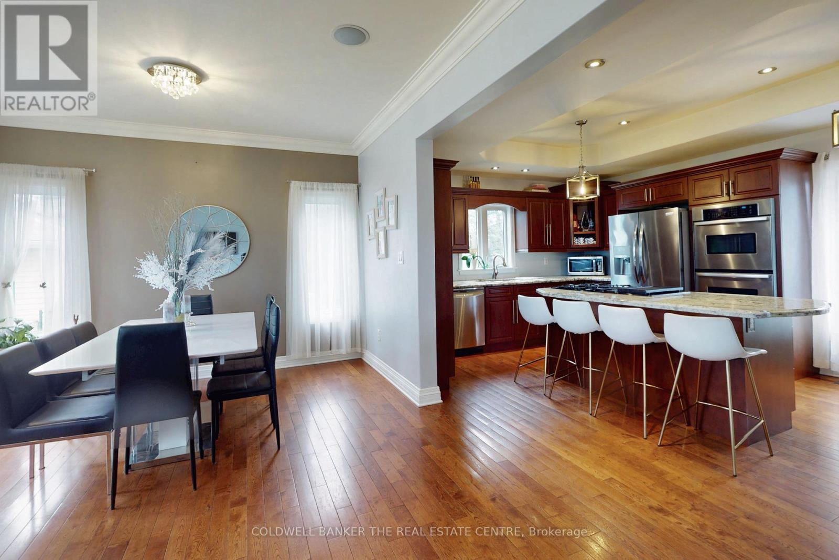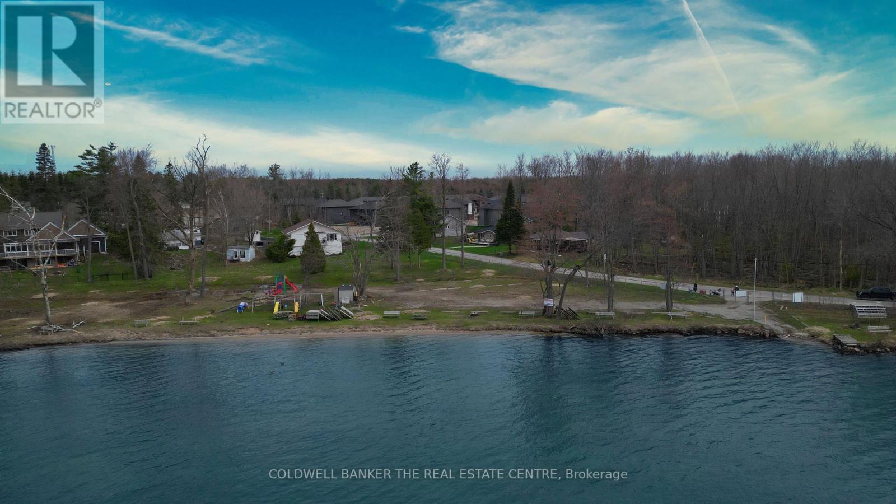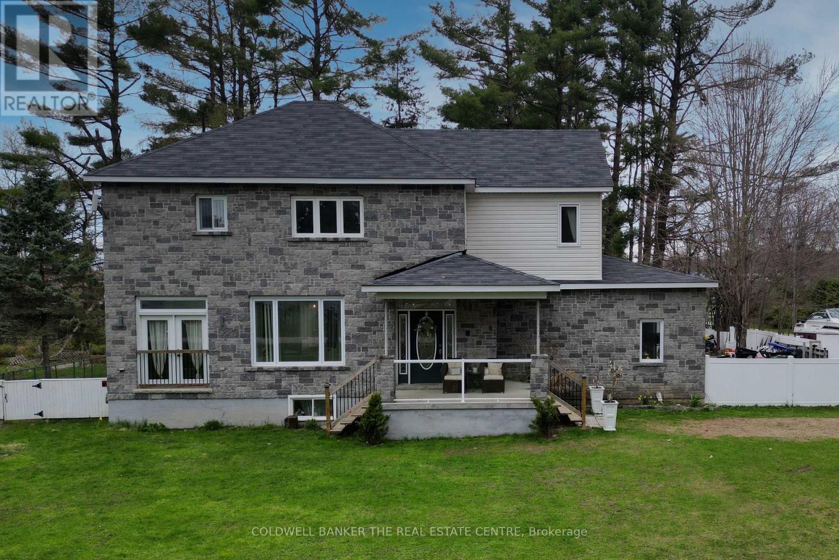4 Bedroom
4 Bathroom
1500 - 2000 sqft
Central Air Conditioning
Forced Air
Waterfront
$1,049,000
Modern Family Home with Deeded Lake Access!This beautiful 4+1 bedroom, 2+2 bathroom home is nestled on a spacious 93.5 x 150 lot surrounded by mature trees in a desirable, family-friendly community. Built in 2012 and updated with a finished basement (2022) and new furnace (2024), the home offers over 1,900 sq. ft. above grade plus additional living space below.Step inside to an open-concept main floor featuring hardwood throughout, custom kitchen finishes, and large, light-filled living spaces. The upper level boasts generously sized bedrooms, heated floors in the bathrooms, and a stunning primary suite with a coffered ceiling and in-room jacuzzi tub with serene treetop views.Enjoy an oversized double garage with inside entry, 12mm laminate in the basement, and a total of four bathrooms for added convenience. Located within walking distance to West Shore Elementary and exclusive deeded access to Bramshott Community Waterfront Park with over 400 of Lake Couchiching shoreline perfect for families and outdoor lovers alike ($50 fee per year)). Bonus: Potential to sever a fully serviced lot from the property (buyer to do due diligence). (id:55499)
Open House
This property has open houses!
Starts at:
12:00 pm
Ends at:
2:00 pm
Property Details
|
MLS® Number
|
S12131256 |
|
Property Type
|
Single Family |
|
Community Name
|
West Shore |
|
Amenities Near By
|
Beach |
|
Features
|
Irregular Lot Size |
|
Parking Space Total
|
6 |
|
Structure
|
Deck |
|
Water Front Type
|
Waterfront |
Building
|
Bathroom Total
|
4 |
|
Bedrooms Above Ground
|
3 |
|
Bedrooms Below Ground
|
1 |
|
Bedrooms Total
|
4 |
|
Age
|
6 To 15 Years |
|
Appliances
|
Central Vacuum, Dishwasher, Dryer, Freezer, Garage Door Opener, Oven, Range, Stove, Washer, Window Coverings, Refrigerator |
|
Basement Development
|
Finished |
|
Basement Type
|
N/a (finished) |
|
Construction Style Attachment
|
Detached |
|
Cooling Type
|
Central Air Conditioning |
|
Exterior Finish
|
Stone, Vinyl Siding |
|
Flooring Type
|
Hardwood, Laminate |
|
Foundation Type
|
Poured Concrete |
|
Half Bath Total
|
2 |
|
Heating Fuel
|
Natural Gas |
|
Heating Type
|
Forced Air |
|
Stories Total
|
2 |
|
Size Interior
|
1500 - 2000 Sqft |
|
Type
|
House |
|
Utility Water
|
Municipal Water |
Parking
Land
|
Acreage
|
No |
|
Land Amenities
|
Beach |
|
Sewer
|
Sanitary Sewer |
|
Size Depth
|
150 Ft ,7 In |
|
Size Frontage
|
93 Ft ,7 In |
|
Size Irregular
|
93.6 X 150.6 Ft ; 86.82ft X 150.09ft X 93.58ft X 150.55ft |
|
Size Total Text
|
93.6 X 150.6 Ft ; 86.82ft X 150.09ft X 93.58ft X 150.55ft |
|
Zoning Description
|
Sr2 |
Rooms
| Level |
Type |
Length |
Width |
Dimensions |
|
Second Level |
Bathroom |
3.35 m |
2.13 m |
3.35 m x 2.13 m |
|
Second Level |
Primary Bedroom |
5.16 m |
4.24 m |
5.16 m x 4.24 m |
|
Second Level |
Bedroom 2 |
3.86 m |
3.84 m |
3.86 m x 3.84 m |
|
Second Level |
Bedroom 3 |
3.2 m |
3 m |
3.2 m x 3 m |
|
Second Level |
Bathroom |
1.396 m |
1.83 m |
1.396 m x 1.83 m |
|
Basement |
Recreational, Games Room |
6.75 m |
4.47 m |
6.75 m x 4.47 m |
|
Basement |
Bedroom 4 |
4.93 m |
2.62 m |
4.93 m x 2.62 m |
|
Basement |
Bathroom |
3.04 m |
2 m |
3.04 m x 2 m |
|
Main Level |
Kitchen |
5.16 m |
3.72 m |
5.16 m x 3.72 m |
|
Main Level |
Great Room |
7.14 m |
3.66 m |
7.14 m x 3.66 m |
|
Main Level |
Bathroom |
1.98 m |
1.98 m |
1.98 m x 1.98 m |
Utilities
https://www.realtor.ca/real-estate/28275156/3276-turnbull-drive-severn-west-shore-west-shore

