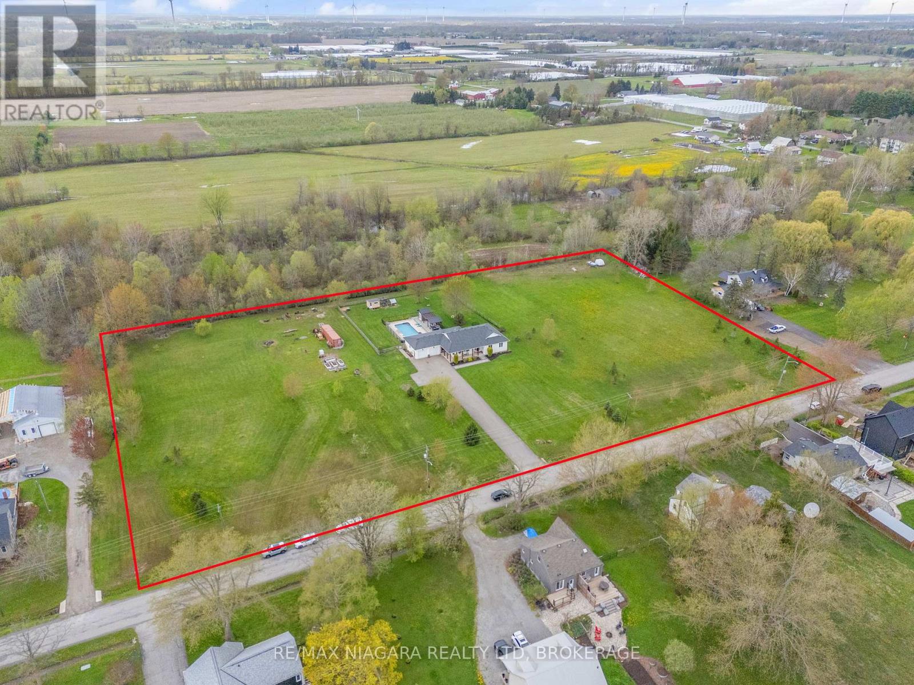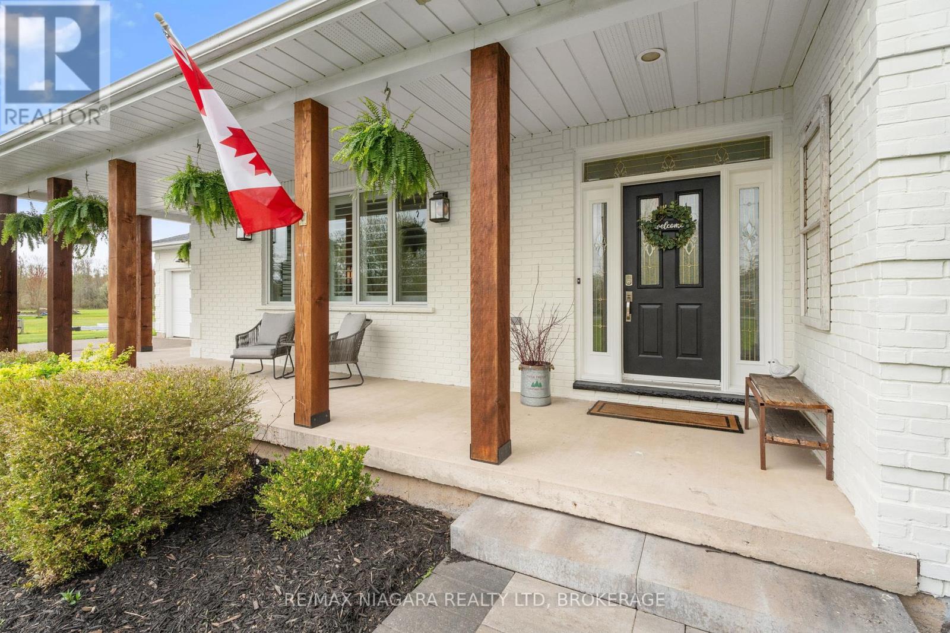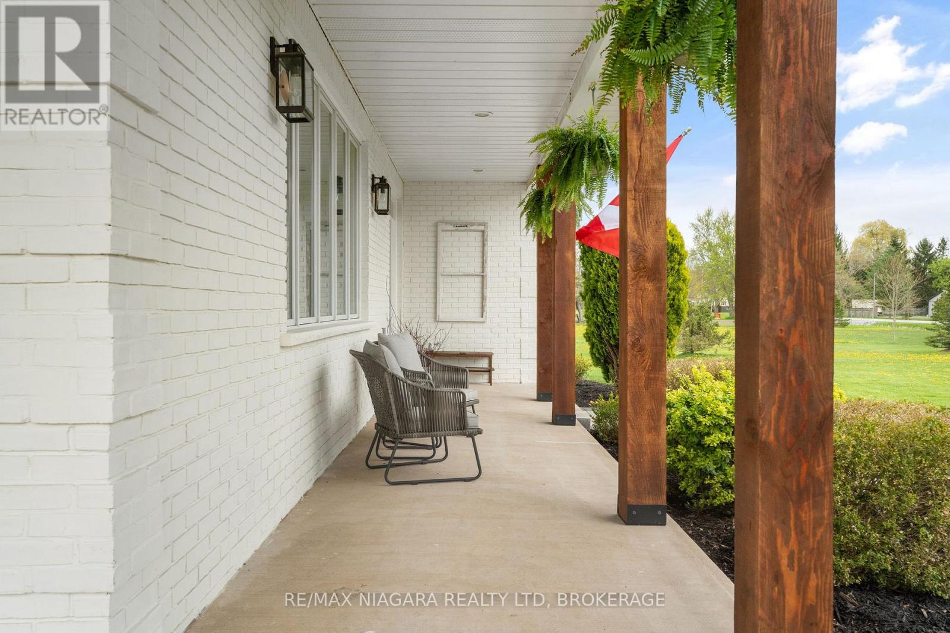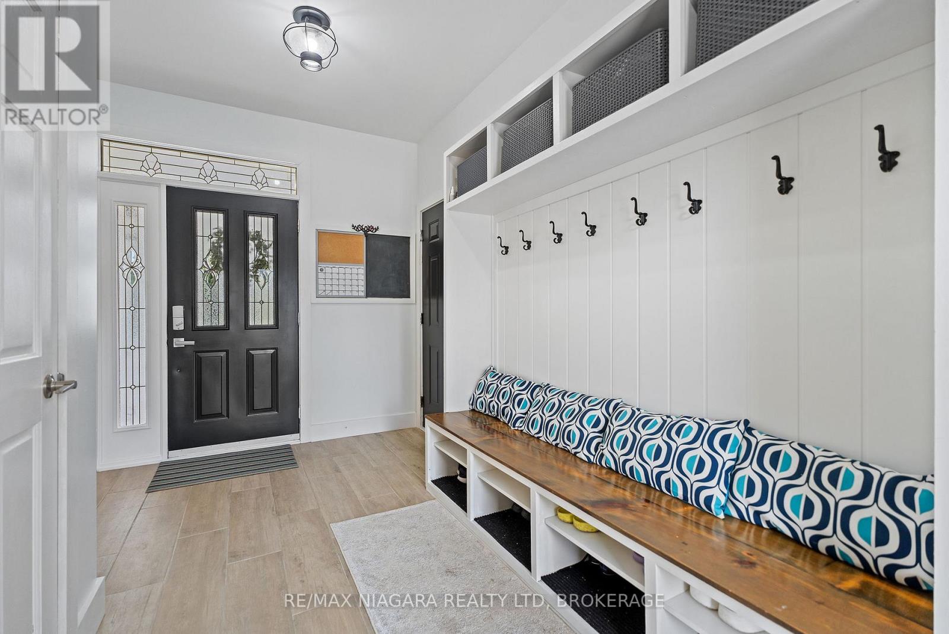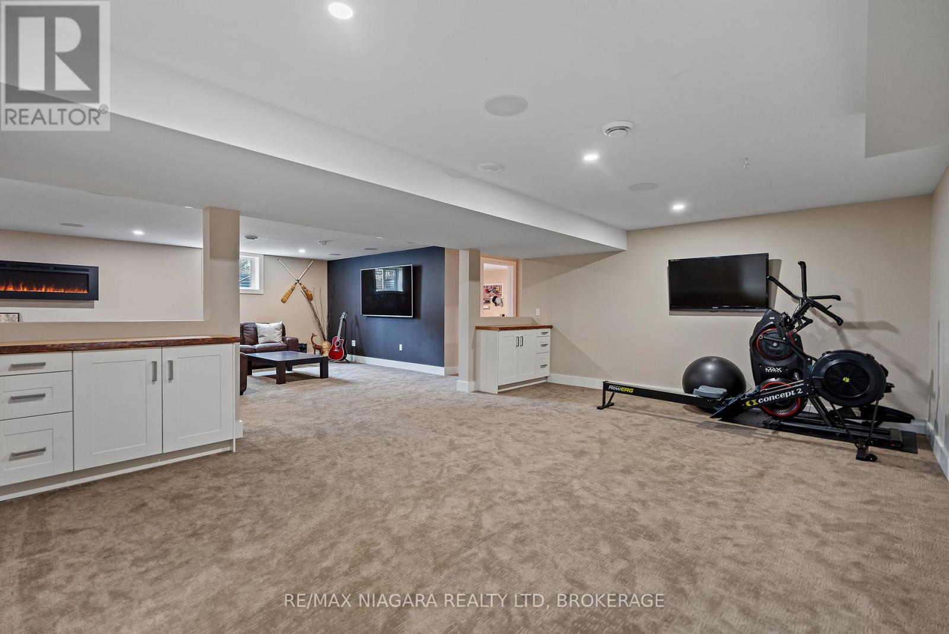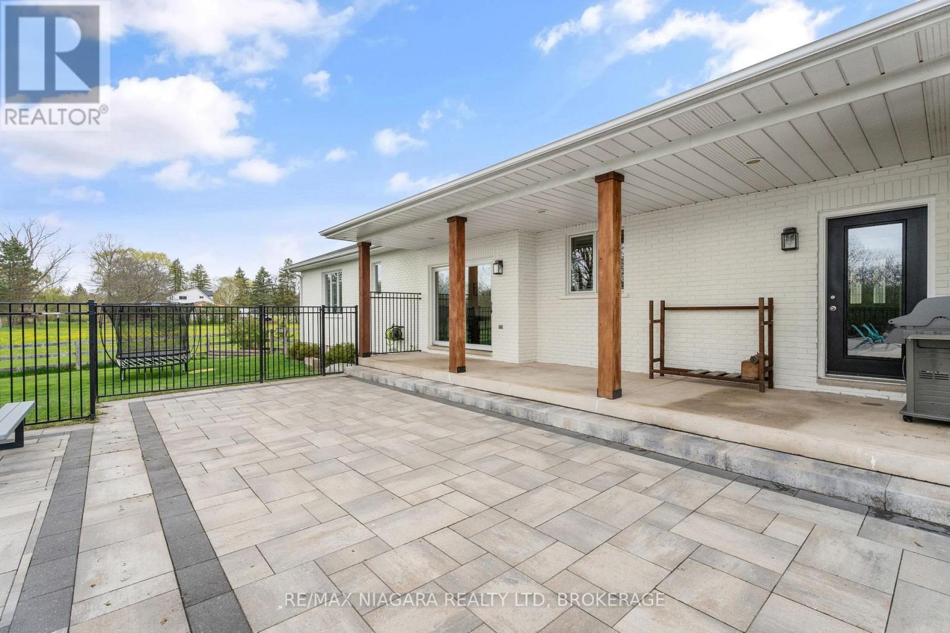5 Bedroom
3 Bathroom
2000 - 2500 sqft
Bungalow
Fireplace
Inground Pool
Central Air Conditioning
Forced Air
Acreage
Landscaped
$1,250,000
Step into the lifestyle you've been dreaming of at this stunning 5-acre+ property in the heart of Fenwick - Pelham. The property has endless opportunities and so much to offer. It has the feel of the country with conveniences of the city, including water supply! Enjoy a private backyard oasis with no rear neighbours. The 16x36 fenced and heated inground pool is surrounded by concrete and stone finishes. The pool features a lounger seat, two corner stair seat areas, and water fountain features. The fully automated pool, complete with ambient lighting is controlled via Wi-Fi. Gather friends and family at the gazebo or unwind at the tiki bar, your personal paradise awaits. At the center of the property is a custom-built ranch bungalow, built by Dehaan in 2000. The charming wrap-around porch invites relaxing afternoons to unwind and enjoy the surrounding nature. Inside the open concept, main floor boasts 9-foot ceilings, bamboo hardwood flooring, California shutters, and a thoughtfully updated kitchen, highlighted by granite countertops, and large center island. A gorgeous two way gas fireplace connects the kitchen and living room, adding warmth and ambience. The home includes 5 large bedrooms, with the master suite having a walk-in closet and a luxurious five-piece en suite. The Main-floor laundry room makes life convenient and efficient. Downstairs, the professionally finished basement,(Tucker Homes 2017), is an open concept entertainment area designed for immersive surround sound with built-in speakers and a stylish built-in bar. Storage is plentiful with four dedicated storage rooms. This property is a dream for hobbyists of all kinds with a garage workshop, 200 amp service, a separate 100 amp panel in the garage, and the backyard is pre-wired and ready for the addition of a hot tub! Roof furnace and AC updated in 2016. With endless amenities and an unbeatable location, you won't find another like this one! (id:55499)
Open House
This property has open houses!
Starts at:
2:00 pm
Ends at:
4:00 pm
Property Details
|
MLS® Number
|
X12130506 |
|
Property Type
|
Single Family |
|
Community Name
|
664 - Fenwick |
|
Equipment Type
|
None |
|
Features
|
Level Lot, Flat Site, Level, Gazebo, Sump Pump |
|
Parking Space Total
|
12 |
|
Pool Type
|
Inground Pool |
|
Rental Equipment Type
|
None |
|
Structure
|
Porch, Deck, Outbuilding |
Building
|
Bathroom Total
|
3 |
|
Bedrooms Above Ground
|
3 |
|
Bedrooms Below Ground
|
2 |
|
Bedrooms Total
|
5 |
|
Amenities
|
Fireplace(s) |
|
Appliances
|
Water Heater, Water Meter, Dishwasher, Dryer, Garage Door Opener, Hood Fan, Stove, Washer, Window Coverings, Refrigerator |
|
Architectural Style
|
Bungalow |
|
Basement Development
|
Finished |
|
Basement Type
|
Full (finished) |
|
Construction Style Attachment
|
Detached |
|
Cooling Type
|
Central Air Conditioning |
|
Exterior Finish
|
Brick |
|
Fireplace Present
|
Yes |
|
Fireplace Total
|
1 |
|
Flooring Type
|
Hardwood |
|
Foundation Type
|
Poured Concrete |
|
Heating Fuel
|
Natural Gas |
|
Heating Type
|
Forced Air |
|
Stories Total
|
1 |
|
Size Interior
|
2000 - 2500 Sqft |
|
Type
|
House |
|
Utility Water
|
Municipal Water |
Parking
Land
|
Acreage
|
Yes |
|
Fence Type
|
Partially Fenced |
|
Landscape Features
|
Landscaped |
|
Sewer
|
Septic System |
|
Size Depth
|
366 Ft ,9 In |
|
Size Frontage
|
600 Ft ,10 In |
|
Size Irregular
|
600.9 X 366.8 Ft |
|
Size Total Text
|
600.9 X 366.8 Ft|5 - 9.99 Acres |
|
Zoning Description
|
Agriculture - A |
Rooms
| Level |
Type |
Length |
Width |
Dimensions |
|
Basement |
Pantry |
4.37 m |
3.61 m |
4.37 m x 3.61 m |
|
Basement |
Cold Room |
1.7 m |
5.7 m |
1.7 m x 5.7 m |
|
Basement |
Other |
1.7 m |
300 m |
1.7 m x 300 m |
|
Basement |
Other |
4.37 m |
3.61 m |
4.37 m x 3.61 m |
|
Basement |
Recreational, Games Room |
10.02 m |
9.58 m |
10.02 m x 9.58 m |
|
Basement |
Bedroom |
3.9 m |
4.22 m |
3.9 m x 4.22 m |
|
Basement |
Bedroom |
4.57 m |
3.5 m |
4.57 m x 3.5 m |
|
Basement |
Utility Room |
3.57 m |
4.65 m |
3.57 m x 4.65 m |
|
Main Level |
Kitchen |
4.7 m |
6.78 m |
4.7 m x 6.78 m |
|
Main Level |
Mud Room |
4.64 m |
2.7 m |
4.64 m x 2.7 m |
|
Main Level |
Living Room |
6.55 m |
4.67 m |
6.55 m x 4.67 m |
|
Main Level |
Bedroom |
3.93 m |
3.55 m |
3.93 m x 3.55 m |
|
Main Level |
Bedroom |
3.93 m |
3.65 m |
3.93 m x 3.65 m |
|
Main Level |
Primary Bedroom |
4.1 m |
4.18 m |
4.1 m x 4.18 m |
Utilities
|
Natural Gas Available
|
Available |
https://www.realtor.ca/real-estate/28273563/780-church-street-pelham-fenwick-664-fenwick



