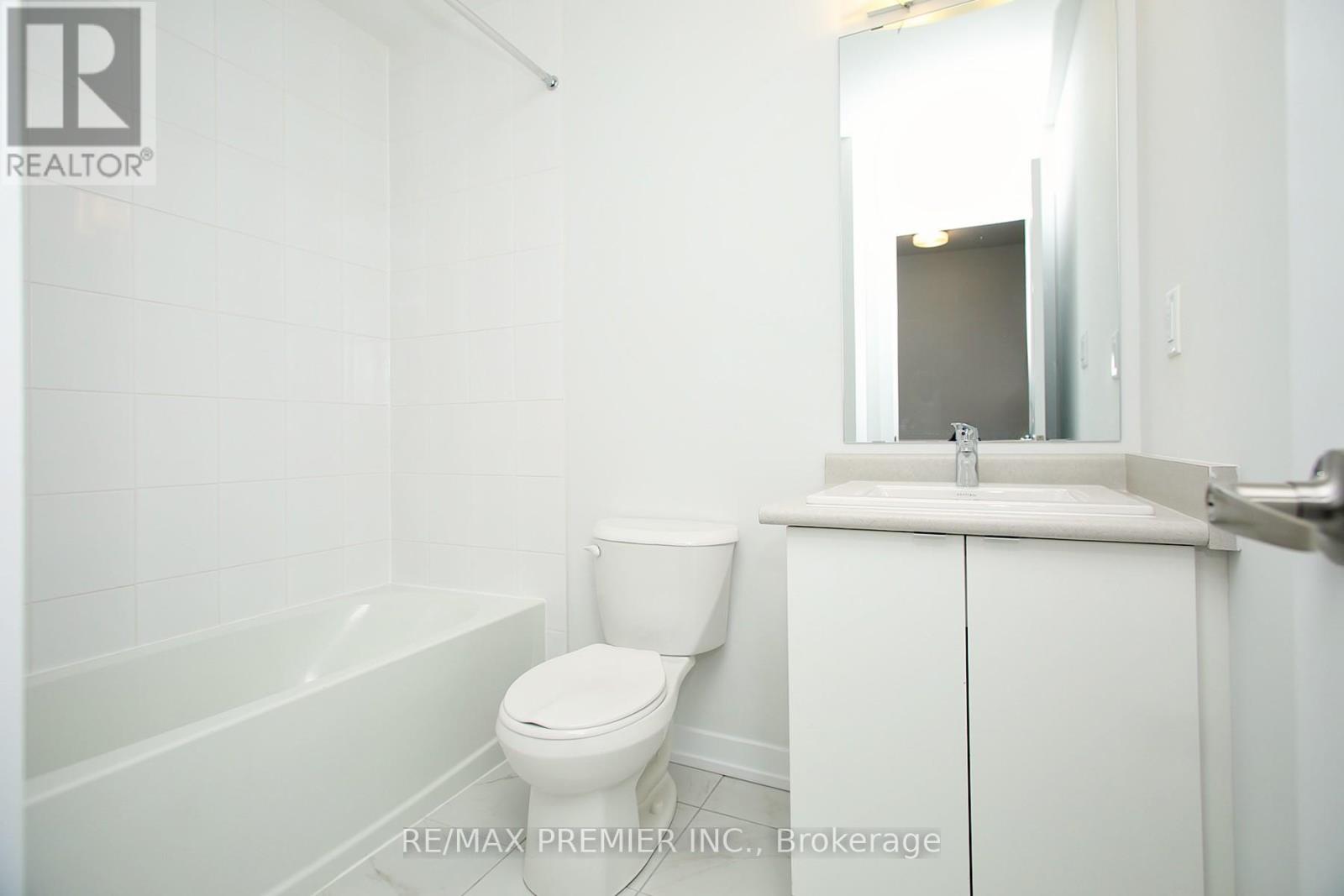4 Bedroom
4 Bathroom
1500 - 2000 sqft
Central Air Conditioning
Forced Air
$4,000 Monthly
Very luxurious Brand New Upgraded and very bright freshly Painted three story freehold Townhouse. 4 Beds and 4 Washrooms, Attached Car Garage with Garage Door Opener & Remote, driveway parking, 9" Ceiling. Open concept main floor, with large family room with convenient walkout to deck, Tons of Upgrades, kitchen with integrated Stainless Steel appliances, Centre island with quartz countertops, undercabinet lights and extended breakfast bar. Separate dining room. Custom Blinds, Standard Size Washer & Dryer, Wood Floor Throughout the house with matching stained oak staircase, Primary Bedroom with Ensuite Bath, 2nd bedroom with a w/out to a private balcony. Close To Hwy 401 Highway, Scarborough Town Centre, Walking Distance to Supermarkets, Banks, Restaurants, Schools, Must See! AAA+ Tenants only. (id:55499)
Property Details
|
MLS® Number
|
E12130057 |
|
Property Type
|
Single Family |
|
Community Name
|
Bendale |
|
Amenities Near By
|
Hospital, Place Of Worship, Public Transit, Schools |
|
Features
|
Carpet Free |
|
Parking Space Total
|
2 |
Building
|
Bathroom Total
|
4 |
|
Bedrooms Above Ground
|
4 |
|
Bedrooms Total
|
4 |
|
Age
|
0 To 5 Years |
|
Appliances
|
Garage Door Opener Remote(s), Water Heater, Blinds, Dishwasher, Dryer, Microwave, Stove, Washer, Refrigerator |
|
Basement Type
|
Full |
|
Construction Style Attachment
|
Attached |
|
Cooling Type
|
Central Air Conditioning |
|
Exterior Finish
|
Brick, Concrete |
|
Flooring Type
|
Laminate |
|
Foundation Type
|
Concrete |
|
Half Bath Total
|
1 |
|
Heating Fuel
|
Natural Gas |
|
Heating Type
|
Forced Air |
|
Stories Total
|
3 |
|
Size Interior
|
1500 - 2000 Sqft |
|
Type
|
Row / Townhouse |
|
Utility Water
|
Municipal Water |
Parking
Land
|
Acreage
|
No |
|
Land Amenities
|
Hospital, Place Of Worship, Public Transit, Schools |
|
Sewer
|
Sanitary Sewer |
Rooms
| Level |
Type |
Length |
Width |
Dimensions |
|
Second Level |
Living Room |
3.69 m |
6.25 m |
3.69 m x 6.25 m |
|
Second Level |
Dining Room |
3.69 m |
6.25 m |
3.69 m x 6.25 m |
|
Second Level |
Kitchen |
3.69 m |
1.56 m |
3.69 m x 1.56 m |
|
Second Level |
Family Room |
3.69 m |
3.35 m |
3.69 m x 3.35 m |
|
Third Level |
Primary Bedroom |
3.69 m |
3.48 m |
3.69 m x 3.48 m |
|
Third Level |
Bedroom 2 |
2.93 m |
3.51 m |
2.93 m x 3.51 m |
|
Third Level |
Bedroom 3 |
2.74 m |
2.44 m |
2.74 m x 2.44 m |
|
Main Level |
Bedroom 4 |
2.43 m |
3.05 m |
2.43 m x 3.05 m |
Utilities
https://www.realtor.ca/real-estate/28272904/73-akil-thomas-gardens-toronto-bendale-bendale






























