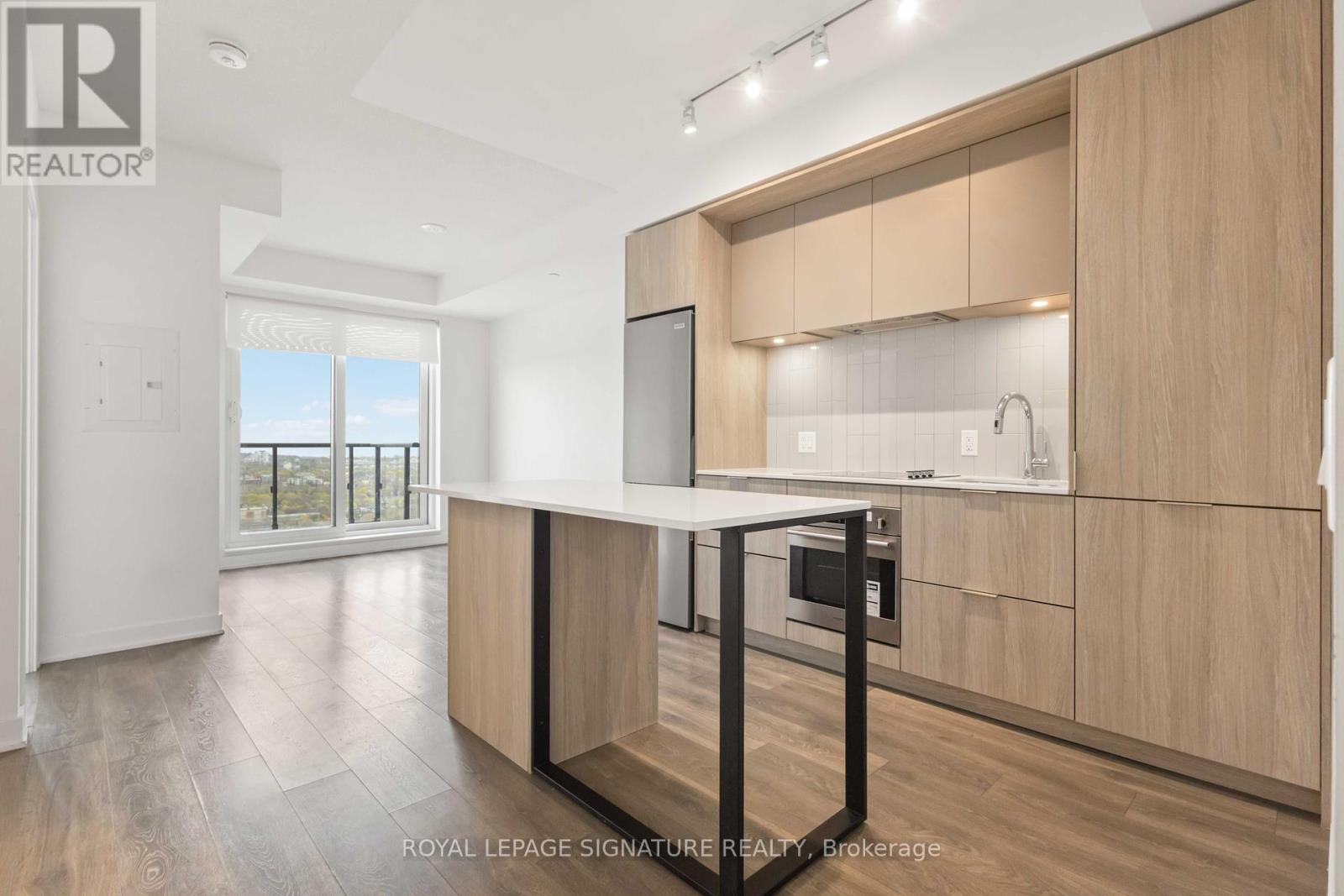2 Bedroom
1 Bathroom
500 - 599 sqft
Central Air Conditioning
Forced Air
$2,350 Monthly
Welcome to Unit 2801 at 130 River Street a beautifully designed 1+1 bedroom condo offering nearly 600 sq ft of thoughtfully crafted living space. This modern suite features a sleek open-concept kitchen with stainless steel appliances and a stylish centre island, flowing seamlessly into the bright living area perfect for both entertaining and everyday living. Step out onto your spacious private balcony and enjoy stunning, unobstructed views. The versatile den is ideal for a home office or guest room, and the convenience of ensuite laundry adds to the functionality of the space. Enjoy premium amenities in this contemporary building, including a state-of-the-art fitness centre, arcade and games room, party room, childrens play area, expansive outdoor terrace with BBQs, co-working spaces, a pet wash station, and more. Located in the vibrant, revitalized Regent Park community, you're steps from the Don Valley Trails, Pam McConnell Aquatic Centre, St. Lawrence Market, the Distillery District, and a variety of trendy cafés, restaurants, and boutique shops. With TTC streetcars, buses, and subway access at your doorstep plus easy access to major highways commuting around the city is a breeze. (id:55499)
Property Details
|
MLS® Number
|
C12130278 |
|
Property Type
|
Single Family |
|
Community Name
|
Regent Park |
|
Amenities Near By
|
Park, Public Transit, Schools |
|
Community Features
|
Pet Restrictions, Community Centre |
|
Features
|
Balcony |
Building
|
Bathroom Total
|
1 |
|
Bedrooms Above Ground
|
1 |
|
Bedrooms Below Ground
|
1 |
|
Bedrooms Total
|
2 |
|
Age
|
New Building |
|
Amenities
|
Security/concierge, Exercise Centre, Recreation Centre, Storage - Locker |
|
Cooling Type
|
Central Air Conditioning |
|
Exterior Finish
|
Brick |
|
Flooring Type
|
Laminate |
|
Heating Type
|
Forced Air |
|
Size Interior
|
500 - 599 Sqft |
|
Type
|
Apartment |
Parking
Land
|
Acreage
|
No |
|
Land Amenities
|
Park, Public Transit, Schools |
Rooms
| Level |
Type |
Length |
Width |
Dimensions |
|
Flat |
Kitchen |
3.12 m |
2.64 m |
3.12 m x 2.64 m |
|
Flat |
Living Room |
3.31 m |
2.64 m |
3.31 m x 2.64 m |
|
Flat |
Dining Room |
3.31 m |
2.64 m |
3.31 m x 2.64 m |
|
Flat |
Primary Bedroom |
3.25 m |
2.64 m |
3.25 m x 2.64 m |
|
Flat |
Den |
2.66 m |
1.52 m |
2.66 m x 1.52 m |
https://www.realtor.ca/real-estate/28273187/2801-130-river-street-toronto-regent-park-regent-park






























