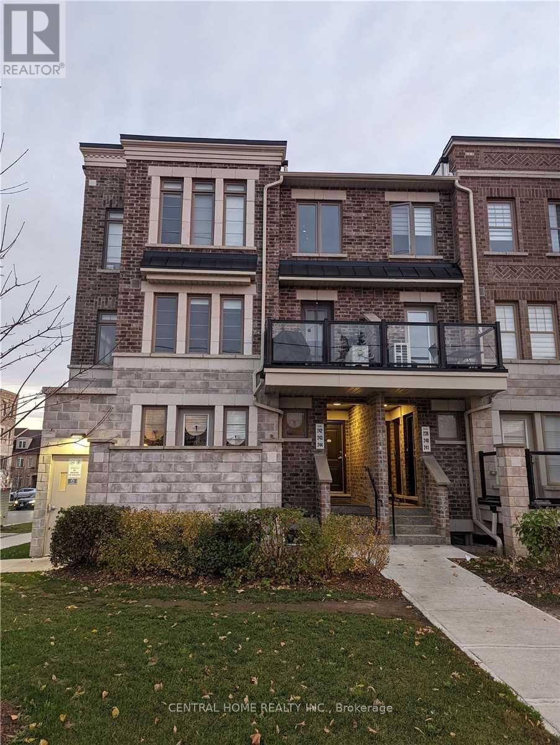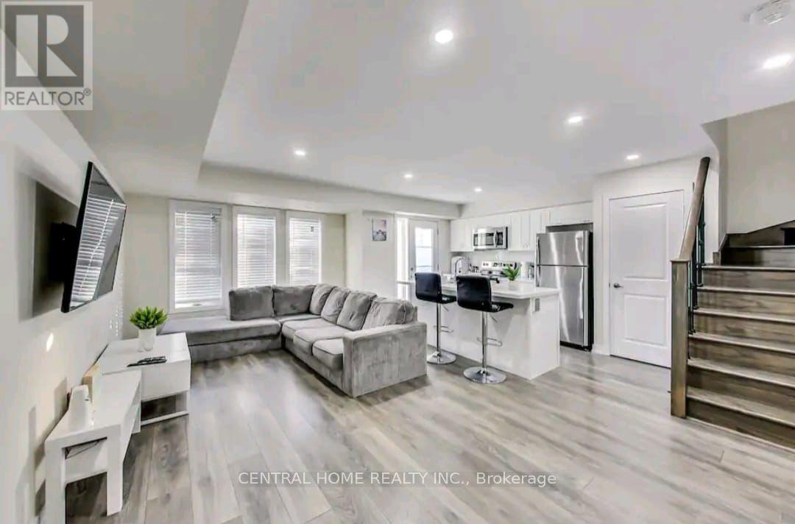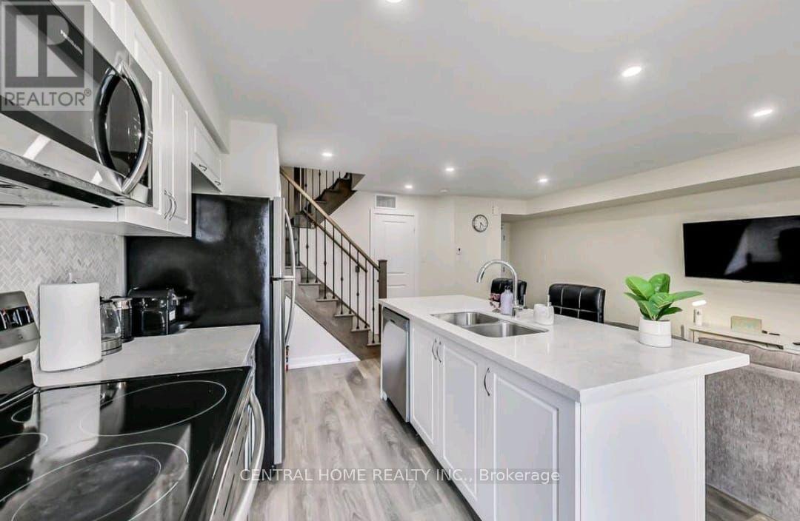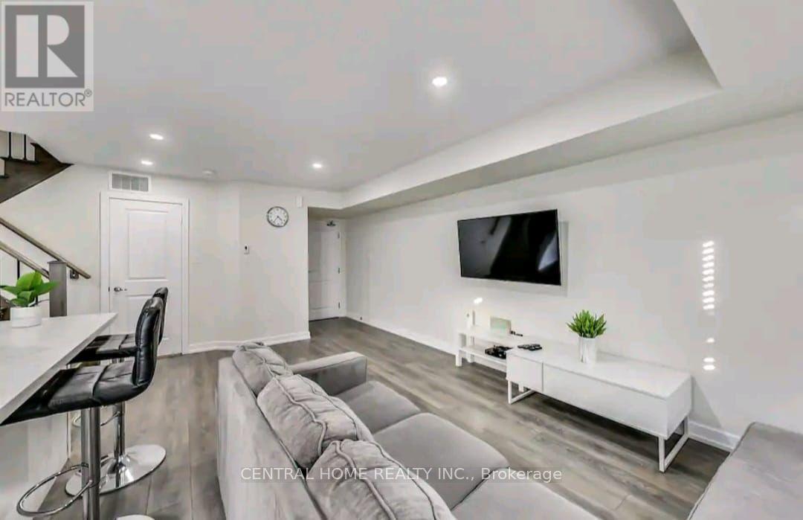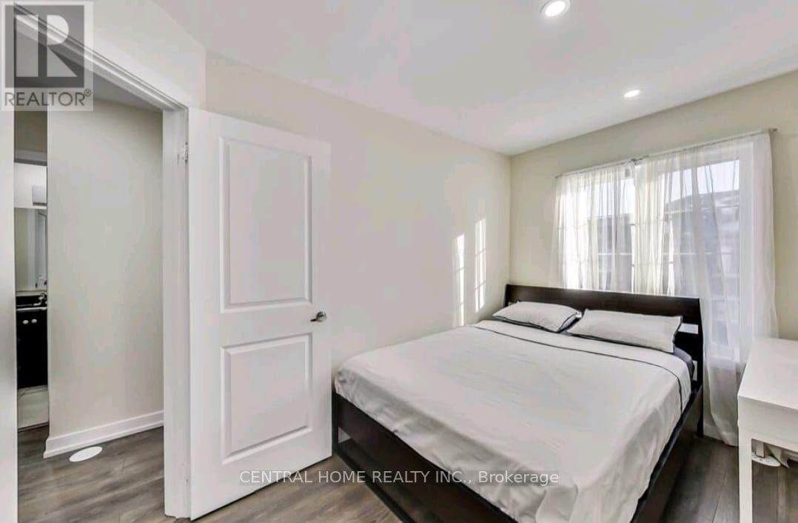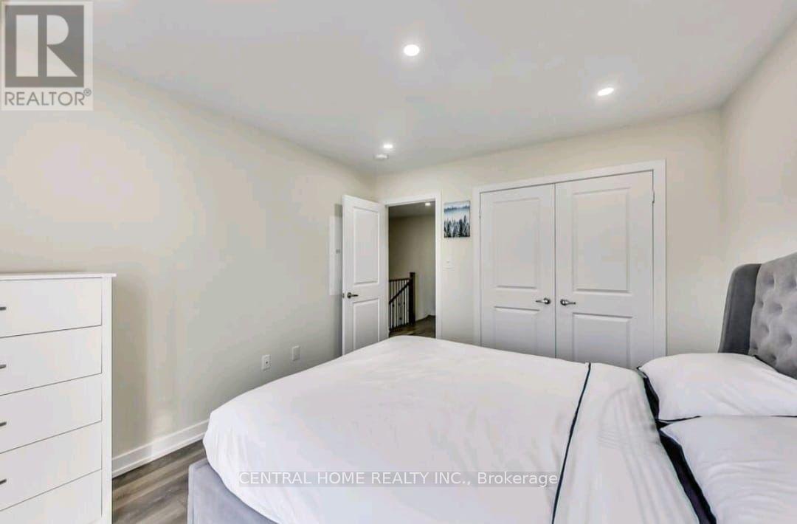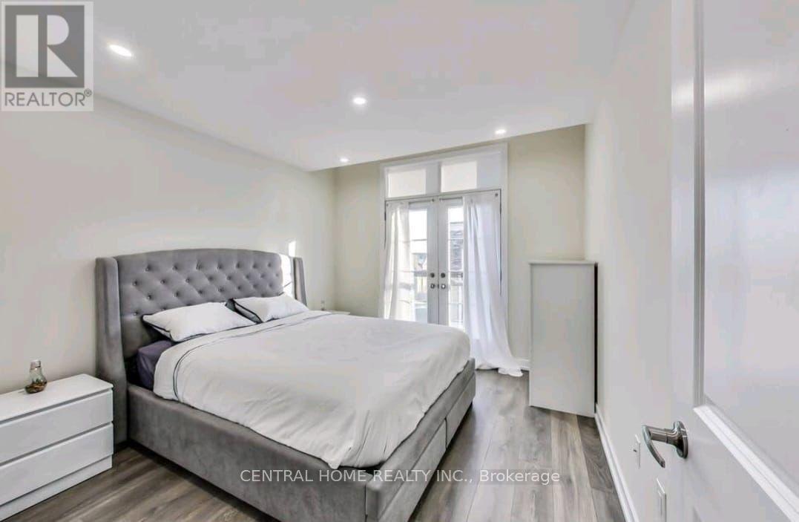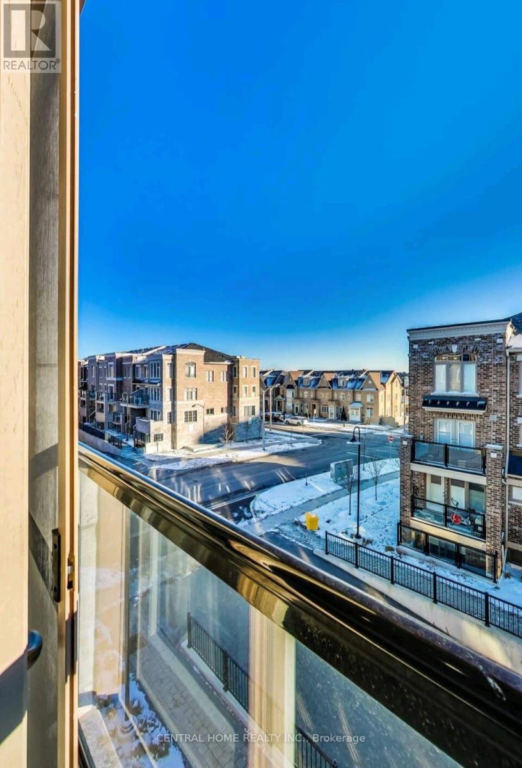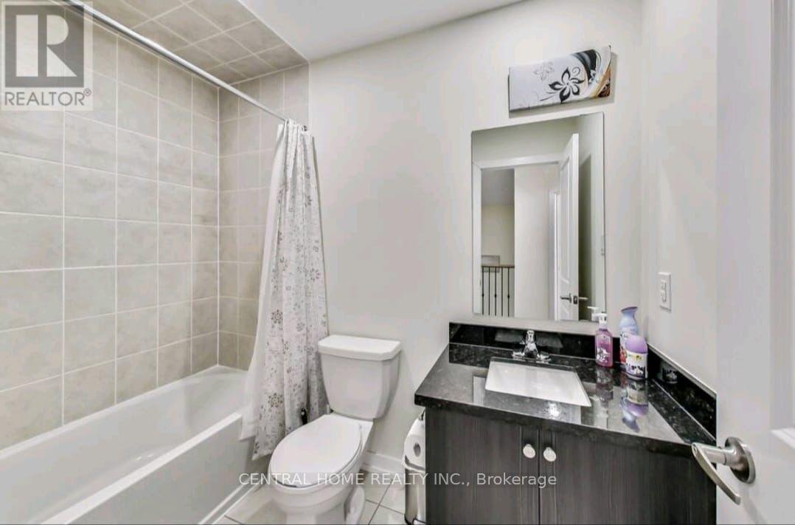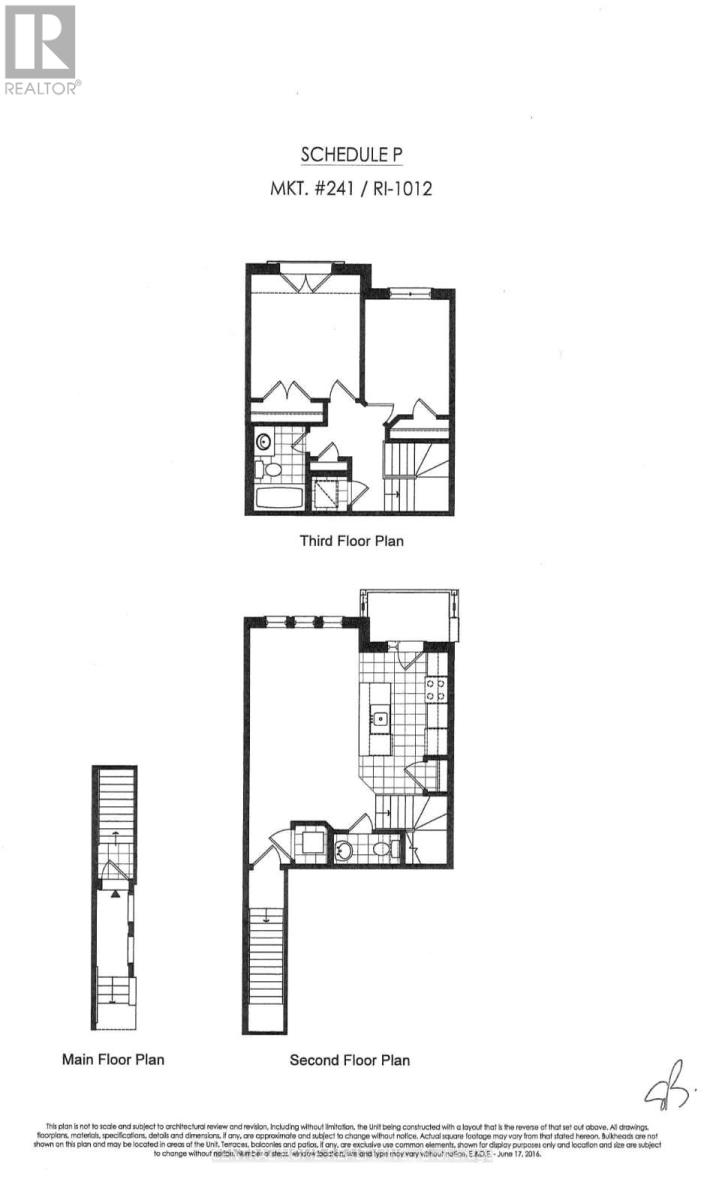241 - 2355 Sheppard Avenue W Toronto (Humberlea-Pelmo Park), Ontario M9M 0B5
2 Bedroom
2 Bathroom
1000 - 1199 sqft
Central Air Conditioning
Forced Air
$699,999Maintenance, Common Area Maintenance, Insurance
$469.67 Monthly
Maintenance, Common Area Maintenance, Insurance
$469.67 MonthlyA Bright Charming 2 Bedrooms With An Open Concept Design, Walkout To Balcony, Island Breakfast Bar, Lots Of Natural Lighting. 2 Washrooms, Enjoy The Convenience of In-Suite Laundry.....Close To Major Highway (401 & 400), Costco Gas, Airport. Public Transit, Shopping Centers, Medical Centers, Supermarkets, 1 Bus to Downview Subway Station, York University, Starbuck, Tim Horton..... View It Today and Change Your Address Tomorrow... (id:55499)
Property Details
| MLS® Number | W12129830 |
| Property Type | Single Family |
| Community Name | Humberlea-Pelmo Park W5 |
| Community Features | Pet Restrictions |
| Features | Balcony, Carpet Free, In Suite Laundry |
| Parking Space Total | 1 |
Building
| Bathroom Total | 2 |
| Bedrooms Above Ground | 2 |
| Bedrooms Total | 2 |
| Amenities | Storage - Locker |
| Appliances | Water Meter, Dryer, Stove, Washer, Refrigerator |
| Cooling Type | Central Air Conditioning |
| Exterior Finish | Brick |
| Flooring Type | Laminate |
| Half Bath Total | 1 |
| Heating Fuel | Natural Gas |
| Heating Type | Forced Air |
| Size Interior | 1000 - 1199 Sqft |
| Type | Row / Townhouse |
Parking
| Underground | |
| Garage |
Land
| Acreage | No |
| Zoning Description | Residential. |
Rooms
| Level | Type | Length | Width | Dimensions |
|---|---|---|---|---|
| Second Level | Primary Bedroom | 3.65 m | 3.05 m | 3.65 m x 3.05 m |
| Second Level | Bedroom 2 | 3.35 m | 2.44 m | 3.35 m x 2.44 m |
| Main Level | Kitchen | 3.96 m | 2.44 m | 3.96 m x 2.44 m |
| Main Level | Living Room | 5.5 m | 2.74 m | 5.5 m x 2.74 m |
| Main Level | Dining Room | 5.5 m | 2.74 m | 5.5 m x 2.74 m |
Interested?
Contact us for more information


