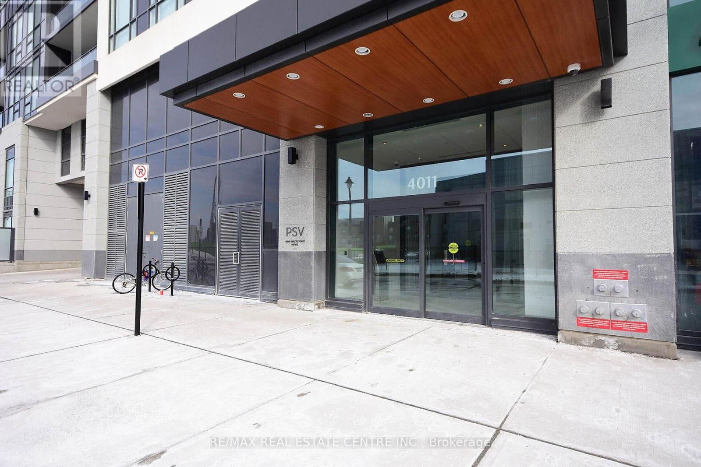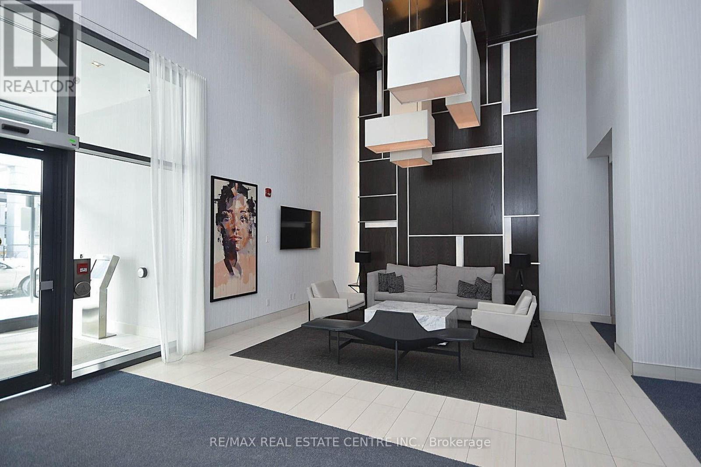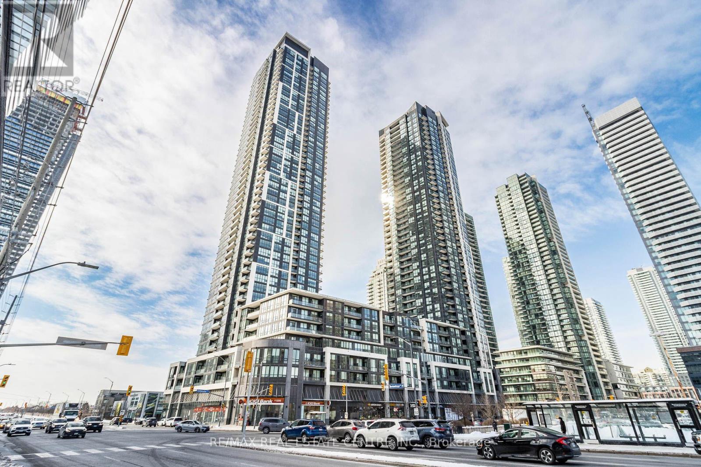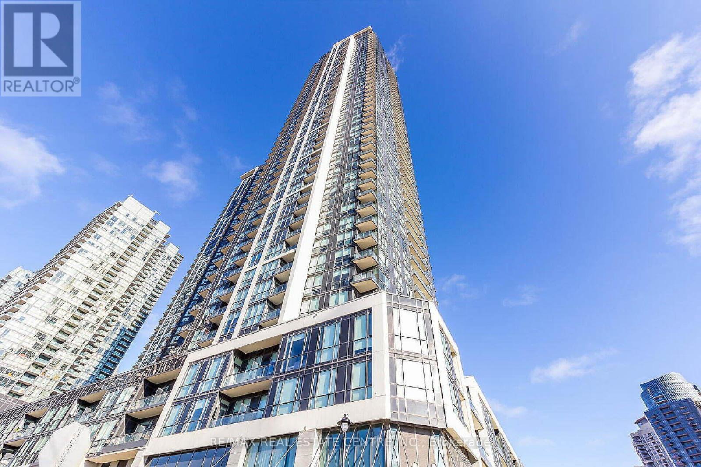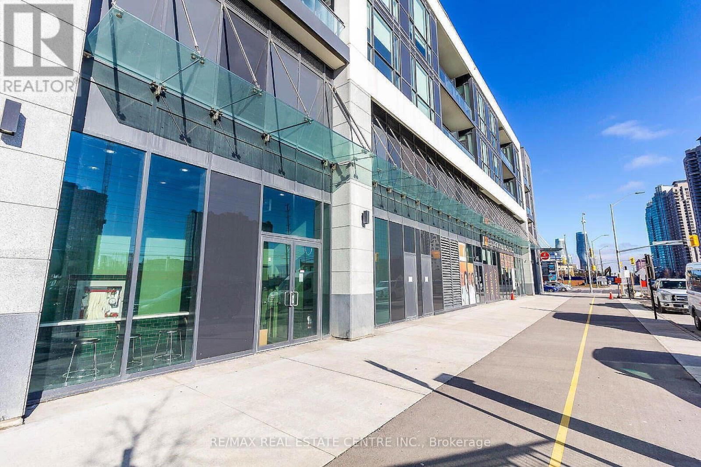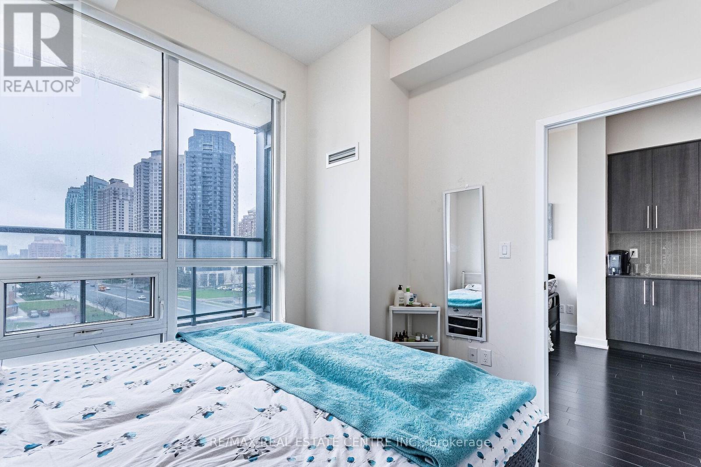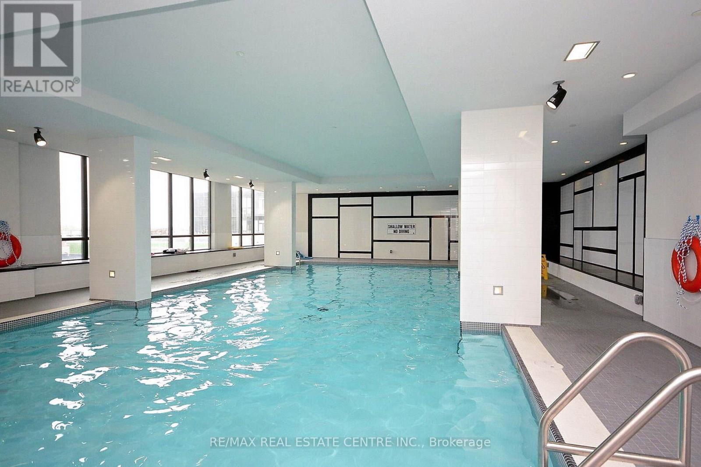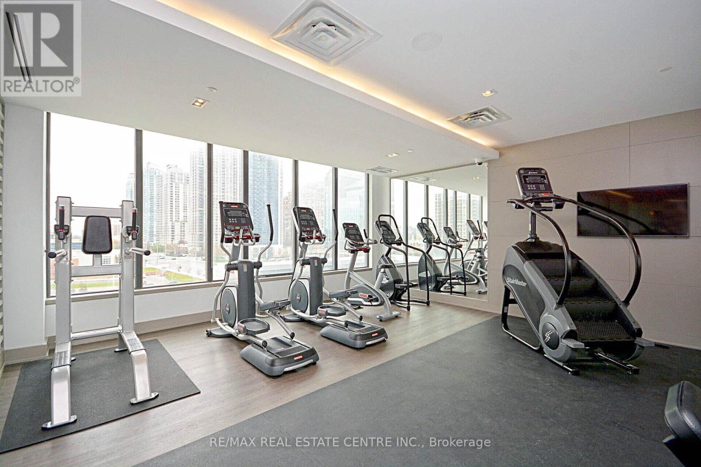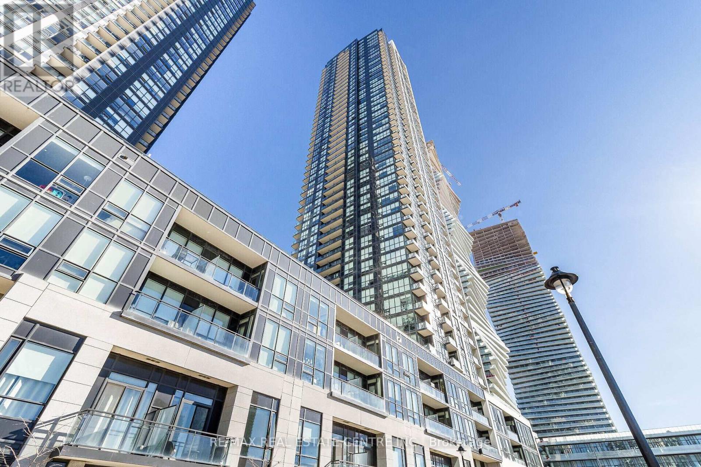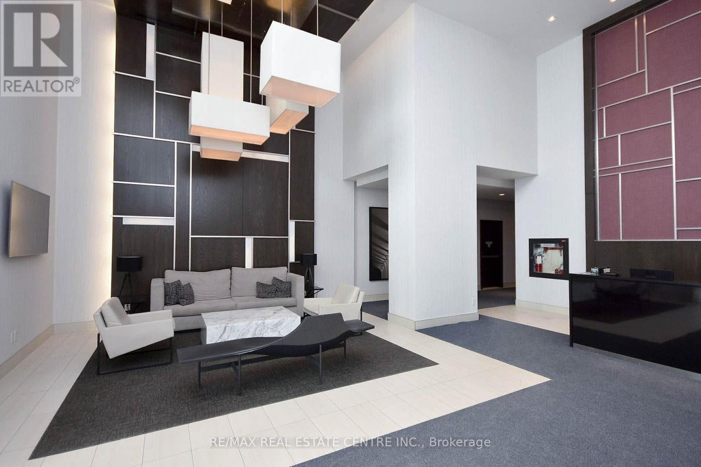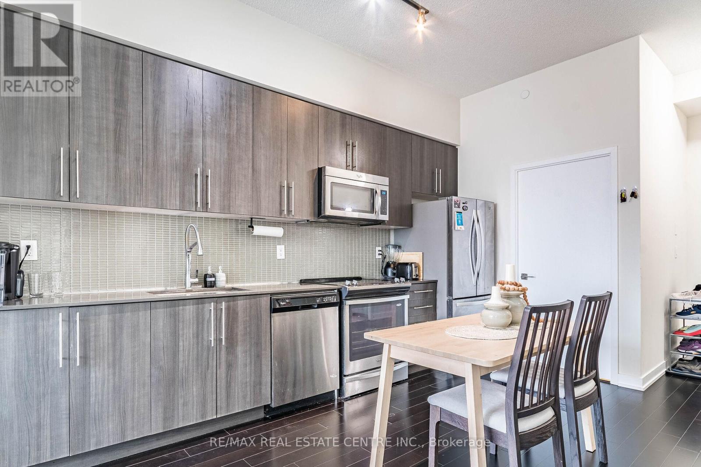516 - 4011 Brickstone Mews Mississauga (City Centre), Ontario L5B 0J7
$545,000Maintenance, Common Area Maintenance, Insurance, Parking
$498.72 Monthly
Maintenance, Common Area Maintenance, Insurance, Parking
$498.72 MonthlyAbsolute Showstopper!!!!! PSV Condo. *****Priced For Quick Sale*****Extremely Well Maintained 1Bed Plus Den Which Can Be Used As Second Bedroom. Large Balcony! Open Concept With Modern Kitchen, Quartz Counter Top, Backsplash, Living Room And Dining. Unobstructed View of North, East And South Lakeview. This Unit Has 9 Feet High Ceilings, Engineered Hardwood Flooring Through Out And Stainless Steel Appliances. Abundance of Natural Light. Great Amenities Including Indoor Swimming Pool, Sauna, Gym, Game Room, Party Room, Out Door Terrace For BBQ, Party. This Building Is Steps Away From Square One Shopping Centre, Public Transit, City Centre, YMCA, Hwy 403 And Much More. 1 Parking And 1 Locker Included. (id:55499)
Property Details
| MLS® Number | W12129850 |
| Property Type | Single Family |
| Community Name | City Centre |
| Community Features | Pet Restrictions |
| Features | Balcony |
| Parking Space Total | 1 |
Building
| Bathroom Total | 1 |
| Bedrooms Above Ground | 1 |
| Bedrooms Below Ground | 1 |
| Bedrooms Total | 2 |
| Age | 6 To 10 Years |
| Amenities | Security/concierge, Exercise Centre, Party Room, Recreation Centre, Storage - Locker |
| Appliances | Dishwasher, Dryer, Microwave, Stove, Washer, Window Coverings, Refrigerator |
| Cooling Type | Central Air Conditioning |
| Exterior Finish | Concrete |
| Flooring Type | Hardwood |
| Heating Fuel | Natural Gas |
| Heating Type | Forced Air |
| Size Interior | 600 - 699 Sqft |
| Type | Apartment |
Parking
| Underground | |
| Garage |
Land
| Acreage | No |
Rooms
| Level | Type | Length | Width | Dimensions |
|---|---|---|---|---|
| Flat | Living Room | 3.04 m | 3.66 m | 3.04 m x 3.66 m |
| Flat | Dining Room | 3.04 m | 3.66 m | 3.04 m x 3.66 m |
| Flat | Kitchen | 3.04 m | 4.26 m | 3.04 m x 4.26 m |
| Flat | Primary Bedroom | 3.04 m | 3.04 m | 3.04 m x 3.04 m |
| Flat | Den | 3.65 m | 3.44 m | 3.65 m x 3.44 m |
Interested?
Contact us for more information

