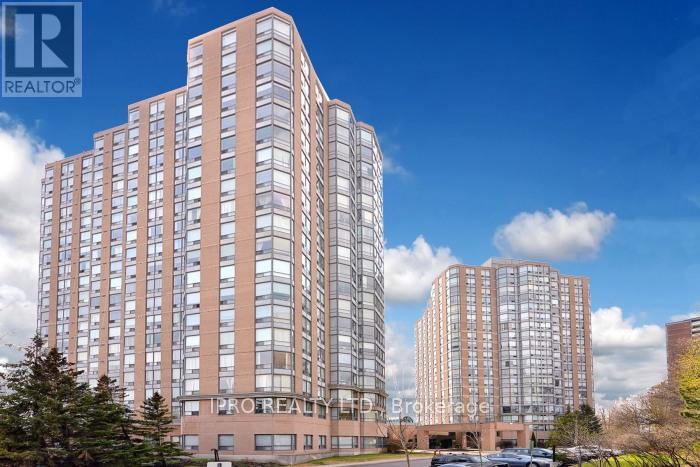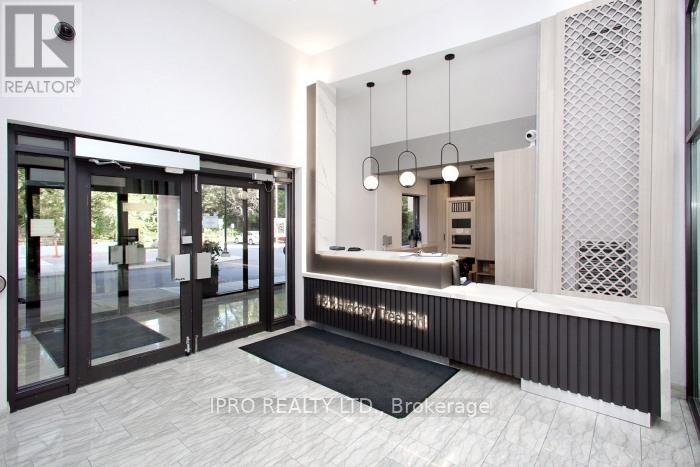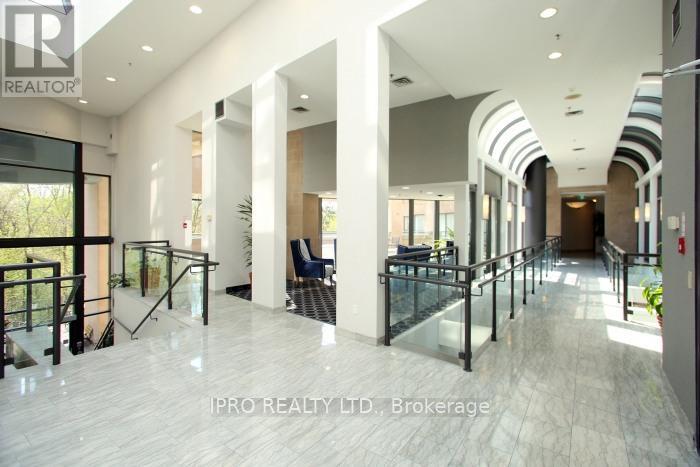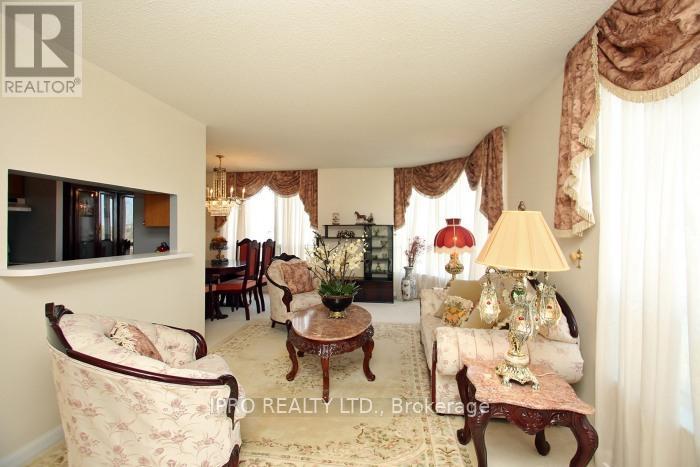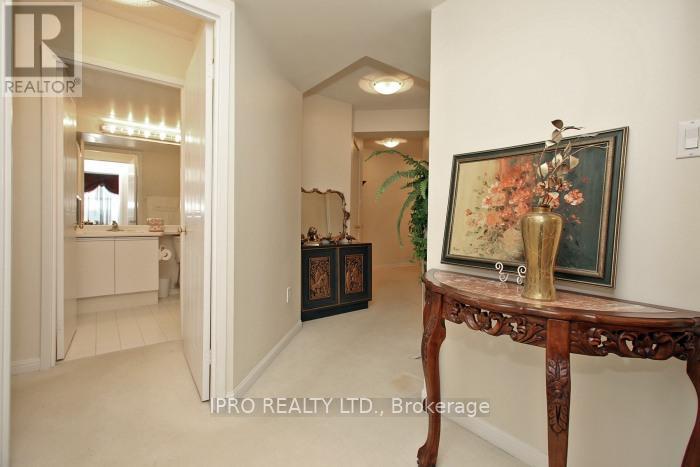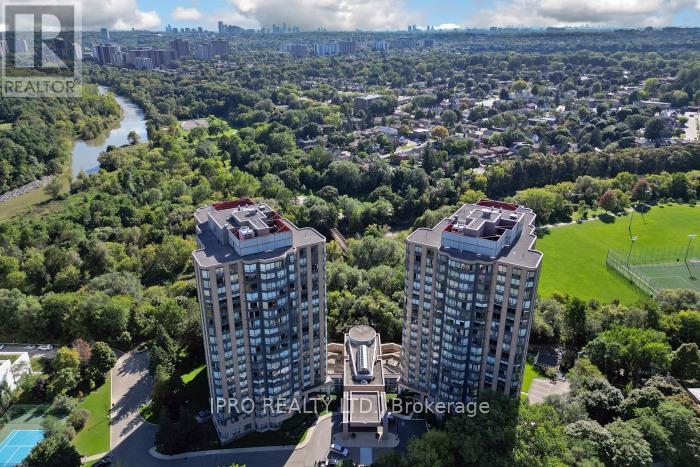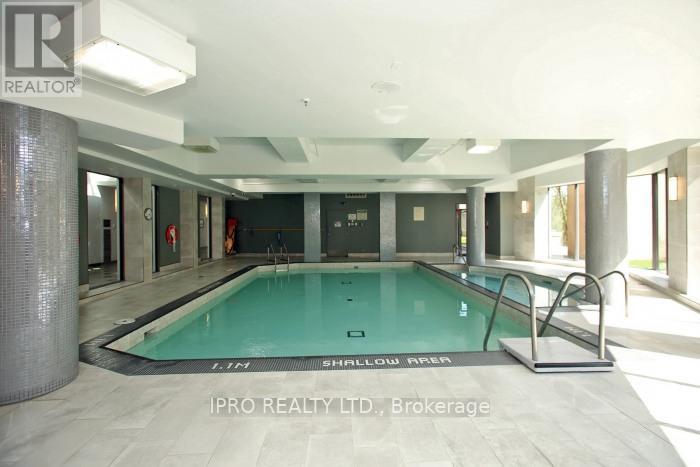811 - 1 Hickory Tree Road Toronto (Weston), Ontario M9N 3W4
$549,000Maintenance, Heat, Electricity, Water, Cable TV, Common Area Maintenance, Insurance, Parking
$1,027.68 Monthly
Maintenance, Heat, Electricity, Water, Cable TV, Common Area Maintenance, Insurance, Parking
$1,027.68 MonthlySpacious 2BR + Solarium in Riveridge Condominum - Resort living in a prime transit location. Welcome to **Riveridge Condominium** - a beautifully maintained and spotlessly clean communitywhere comfort, lifestyle, and convenience come together. This 2BR + solarium unit offers an innovative, flexible layout perfect for professionals, retirees, or anyone looking to enjoy easy, upscale living.**2 Bright Bdrm** well-proportioned with great natural light and closet space**Solarium** - a versatile bonus space, ideal for a home office, reading nook, or breakfast area.**Open-Concept Living & Dining Area** - Great flow for entertaining or everyday living **Well-Appointed Kitxhen** - Thoughtfully designed with ample couter and storage space.**In-Suite Laundry** - convenient and private. **Parking Included** - reserved space plus guest parking available...Unmatched building amenities: 24/7 **Friendly Security** & Secure Access.**Indoor Pool & Jacuzzi** - your wellness oasis **Fitness Centre, Sauna & Reading Room**, **Billiards Rm & Party Rm** - for social gatherings, **Tennis Court** and beautifully landscaped grounds. **Guest Suites** - ideal for visiting friends and family. **Location Perks**: Just steps to public transit. Walking distance to both UP Express and GO Train Stations. Perfect for commuters. Close to shopping, dining, parks and more. This is your opportunity to own a spacious, well-maintained condo in a genuinely welcoming and amenity-rich building. Discover all that Riveridge has to offer - schedule your private showing today! (id:55499)
Property Details
| MLS® Number | W12129046 |
| Property Type | Single Family |
| Community Name | Weston |
| Amenities Near By | Park, Place Of Worship, Public Transit |
| Community Features | Pet Restrictions |
| Features | Conservation/green Belt, Lighting, In Suite Laundry |
| Parking Space Total | 1 |
| Structure | Patio(s) |
| View Type | River View |
Building
| Bathroom Total | 2 |
| Bedrooms Above Ground | 2 |
| Bedrooms Below Ground | 1 |
| Bedrooms Total | 3 |
| Age | 16 To 30 Years |
| Amenities | Storage - Locker |
| Appliances | Dishwasher, Dryer, Microwave, Stove, Washer, Window Coverings, Refrigerator |
| Cooling Type | Central Air Conditioning |
| Exterior Finish | Brick, Concrete |
| Fire Protection | Controlled Entry |
| Flooring Type | Carpeted, Tile |
| Heating Fuel | Natural Gas |
| Heating Type | Forced Air |
| Size Interior | 1200 - 1399 Sqft |
| Type | Apartment |
Parking
| Underground | |
| Garage |
Land
| Acreage | No |
| Fence Type | Fenced Yard |
| Land Amenities | Park, Place Of Worship, Public Transit |
| Surface Water | River/stream |
Rooms
| Level | Type | Length | Width | Dimensions |
|---|---|---|---|---|
| Flat | Living Room | 3.27 m | 6.3 m | 3.27 m x 6.3 m |
| Flat | Dining Room | 2.46 m | 3 m | 2.46 m x 3 m |
| Flat | Kitchen | 2.43 m | 2.13 m | 2.43 m x 2.13 m |
| Flat | Primary Bedroom | 3.09 m | 4.06 m | 3.09 m x 4.06 m |
| Flat | Bedroom 2 | 3.04 m | 3.35 m | 3.04 m x 3.35 m |
| Flat | Solarium | 1.65 m | 3.09 m | 1.65 m x 3.09 m |
https://www.realtor.ca/real-estate/28270515/811-1-hickory-tree-road-toronto-weston-weston
Interested?
Contact us for more information

