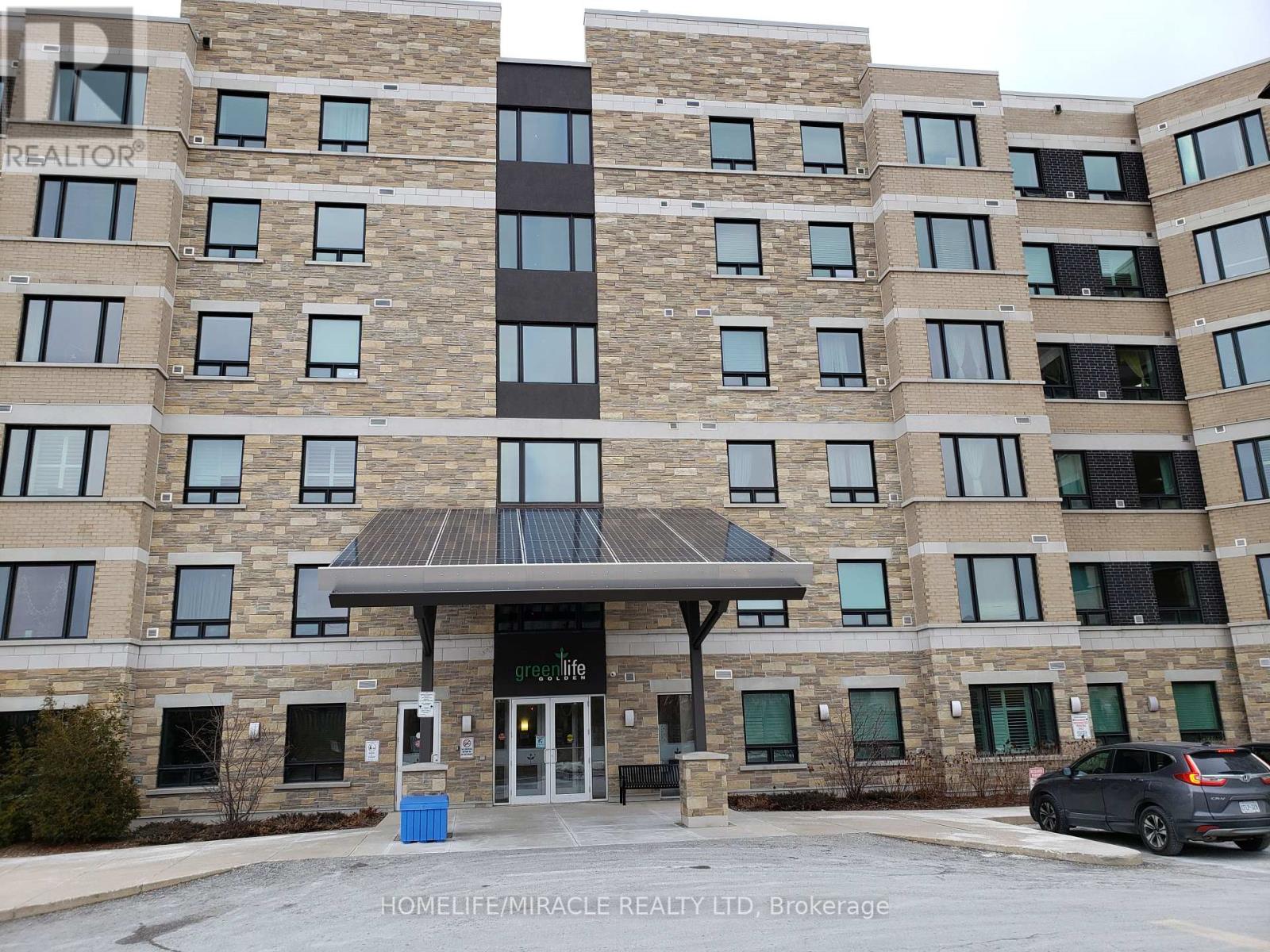423 - 7400 Markham Road Markham (Middlefield), Ontario L3S 0C5
3 Bedroom
2 Bathroom
1000 - 1199 sqft
Central Air Conditioning
Forced Air
$2,800 Monthly
spacious 2+1 Bedroom unit with 2 full bathrooms in the Eco-friendly Green life building. Features an energy-efficient design with solar panels, bright and sunny east-facing view conveniently located just steps from YRT transit, schools, parks, highways, major shopping destinations including Costco, Canadian Tire, Home Depot, Staples, and much more. (id:55499)
Property Details
| MLS® Number | N12128138 |
| Property Type | Single Family |
| Community Name | Middlefield |
| Amenities Near By | Hospital, Park, Public Transit, Schools |
| Community Features | Pet Restrictions, Community Centre |
| Features | Elevator |
| Parking Space Total | 1 |
| View Type | City View |
Building
| Bathroom Total | 2 |
| Bedrooms Above Ground | 3 |
| Bedrooms Total | 3 |
| Age | 6 To 10 Years |
| Amenities | Exercise Centre, Party Room, Visitor Parking, Storage - Locker |
| Appliances | Garage Door Opener Remote(s), Water Heater, Dishwasher, Dryer, Microwave, Stove, Washer, Refrigerator |
| Cooling Type | Central Air Conditioning |
| Exterior Finish | Concrete, Stone |
| Fire Protection | Security System, Smoke Detectors |
| Flooring Type | Laminate, Ceramic, Carpeted |
| Heating Type | Forced Air |
| Size Interior | 1000 - 1199 Sqft |
| Type | Apartment |
Parking
| Underground | |
| Garage |
Land
| Acreage | No |
| Land Amenities | Hospital, Park, Public Transit, Schools |
Rooms
| Level | Type | Length | Width | Dimensions |
|---|---|---|---|---|
| Flat | Living Room | 6.33 m | 3.37 m | 6.33 m x 3.37 m |
| Flat | Dining Room | 6.33 m | 3.37 m | 6.33 m x 3.37 m |
| Flat | Kitchen | 2.87 m | 2.74 m | 2.87 m x 2.74 m |
| Flat | Primary Bedroom | 4.45 m | 2.87 m | 4.45 m x 2.87 m |
| Flat | Bedroom 2 | 3.37 m | 2.44 m | 3.37 m x 2.44 m |
| Flat | Bedroom 3 | 2.87 m | 2.56 m | 2.87 m x 2.56 m |
https://www.realtor.ca/real-estate/28268591/423-7400-markham-road-markham-middlefield-middlefield
Interested?
Contact us for more information









