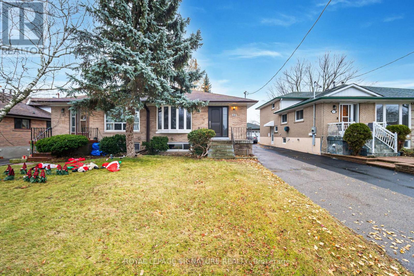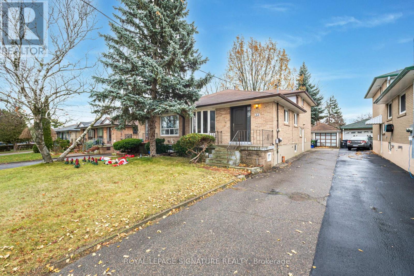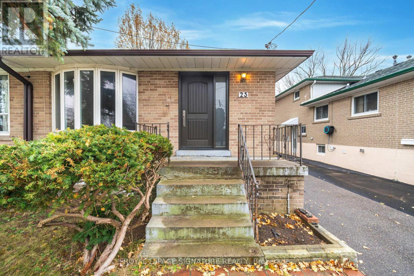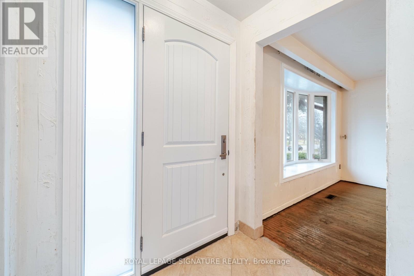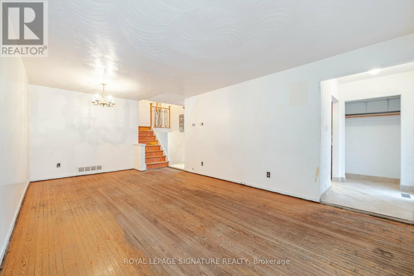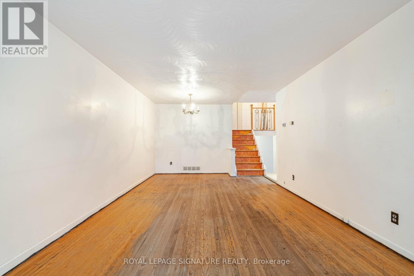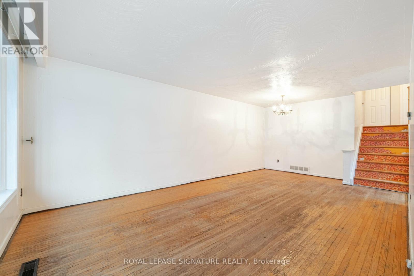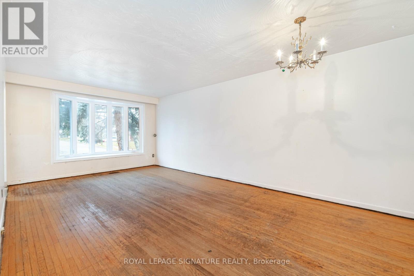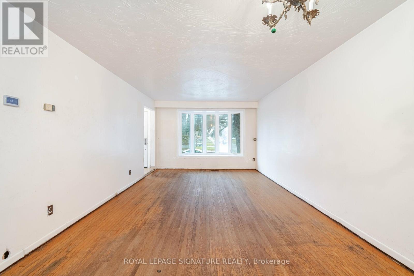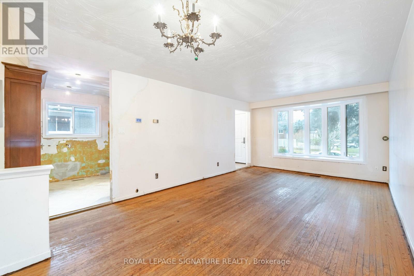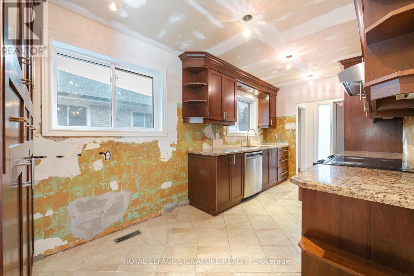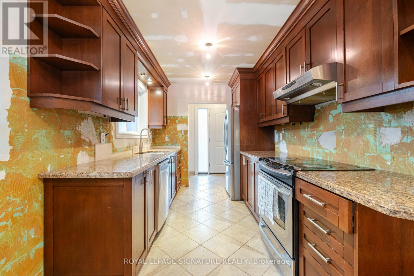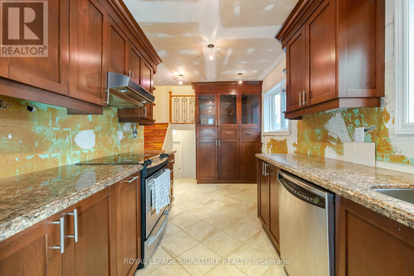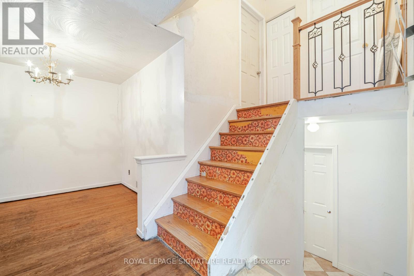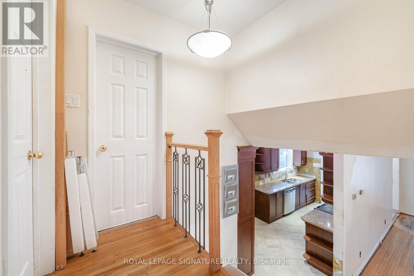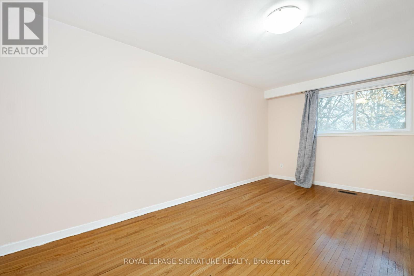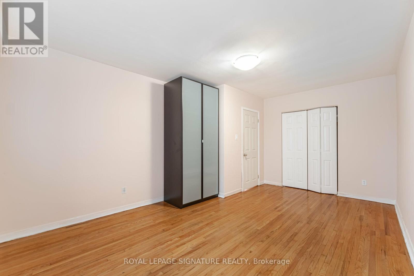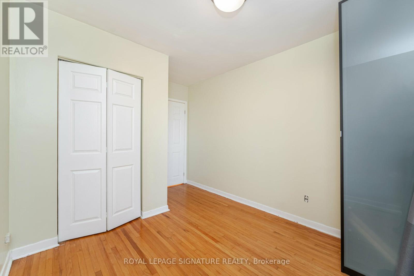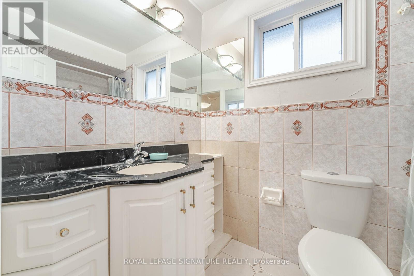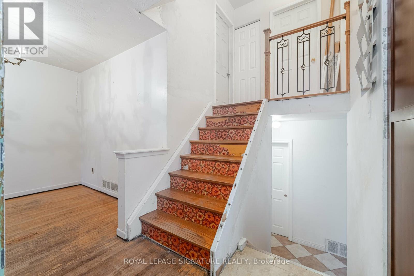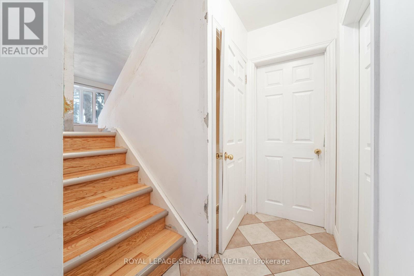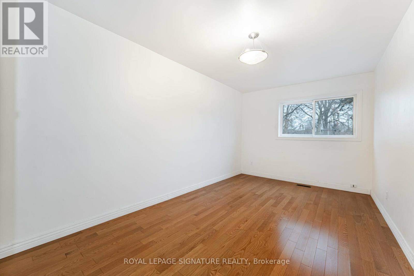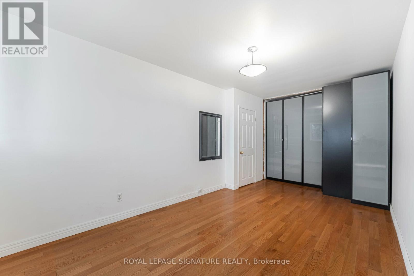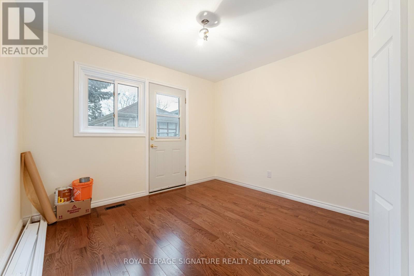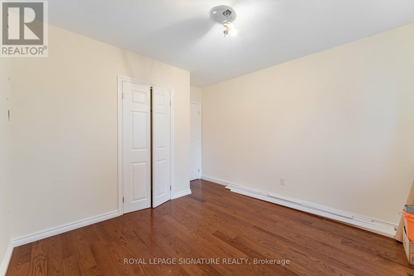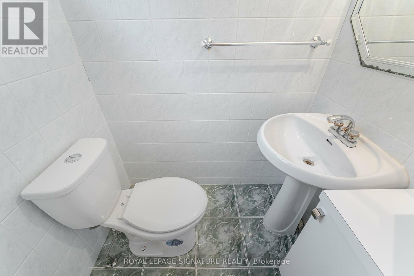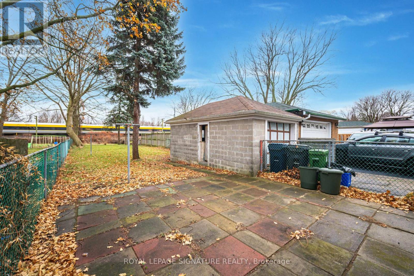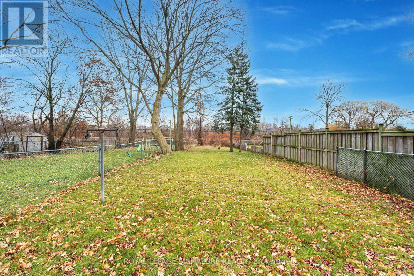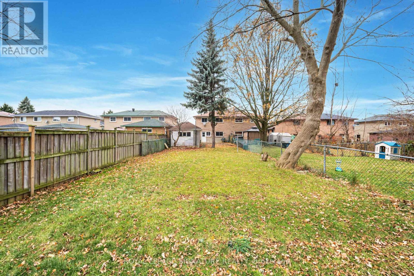5 Bedroom
2 Bathroom
1100 - 1500 sqft
Central Air Conditioning
Forced Air
$649,000
Charming 4-Bedroom Home On A Deep Lot Endless Potential! Welcome To 23 Gardentree Street A Hidden Gem In The Heart Of Scarborough! This Spacious 4-Bedroom, 2-Bathroom Home Offers Character, Charm, And Incredible Possibilities For The Right Buyer. Enjoy Hardwood Flooring Throughout Many Rooms, And An Open-Concept Main Floor Featuring A Bright Living And Dining Area, Plus A Family-Sized Eat-In Kitchen. The Home Sits On An Extra-Deep Lot With No Neighbours Behind, Providing Privacy And Tranquility, Along With A Detached Garage For Added Convenience. Upstairs, Youll Find Four Generous Bedrooms, Perfect For Growing Families. The Partially Finished Basement Features A Separate Entrance, Bathroom, And Rough-In For A Kitchen Ideal For An In-Law Suite Or Income Potential. With A Little Vision, This Property Could Truly Shine. Dont Miss Your Chance To Own This Rare Find Book Your Showing Today! (id:55499)
Property Details
|
MLS® Number
|
E12128287 |
|
Property Type
|
Single Family |
|
Community Name
|
West Hill |
|
Parking Space Total
|
4 |
Building
|
Bathroom Total
|
2 |
|
Bedrooms Above Ground
|
4 |
|
Bedrooms Below Ground
|
1 |
|
Bedrooms Total
|
5 |
|
Basement Development
|
Partially Finished |
|
Basement Features
|
Separate Entrance |
|
Basement Type
|
N/a (partially Finished) |
|
Construction Style Attachment
|
Semi-detached |
|
Construction Style Split Level
|
Backsplit |
|
Cooling Type
|
Central Air Conditioning |
|
Exterior Finish
|
Brick |
|
Flooring Type
|
Hardwood, Tile, Parquet |
|
Half Bath Total
|
1 |
|
Heating Fuel
|
Natural Gas |
|
Heating Type
|
Forced Air |
|
Size Interior
|
1100 - 1500 Sqft |
|
Type
|
House |
|
Utility Water
|
Municipal Water |
Parking
Land
|
Acreage
|
No |
|
Sewer
|
Sanitary Sewer |
|
Size Depth
|
273 Ft ,2 In |
|
Size Frontage
|
30 Ft |
|
Size Irregular
|
30 X 273.2 Ft |
|
Size Total Text
|
30 X 273.2 Ft |
Rooms
| Level |
Type |
Length |
Width |
Dimensions |
|
Basement |
Laundry Room |
3.3 m |
1.45 m |
3.3 m x 1.45 m |
|
Basement |
Utility Room |
6.24 m |
3.17 m |
6.24 m x 3.17 m |
|
Basement |
Den |
4.6 m |
3.26 m |
4.6 m x 3.26 m |
|
Lower Level |
Bedroom 3 |
3.74 m |
3.3 m |
3.74 m x 3.3 m |
|
Lower Level |
Bedroom 4 |
3.35 m |
2.83 m |
3.35 m x 2.83 m |
|
Main Level |
Living Room |
6.49 m |
3.66 m |
6.49 m x 3.66 m |
|
Main Level |
Dining Room |
6.49 m |
3.66 m |
6.49 m x 3.66 m |
|
Main Level |
Kitchen |
5.17 m |
2.46 m |
5.17 m x 2.46 m |
|
Main Level |
Eating Area |
5.17 m |
2.46 m |
5.17 m x 2.46 m |
|
Upper Level |
Primary Bedroom |
5.23 m |
3.36 m |
5.23 m x 3.36 m |
|
Upper Level |
Bedroom 2 |
3.82 m |
2.8 m |
3.82 m x 2.8 m |
https://www.realtor.ca/real-estate/28268778/23-gardentree-street-toronto-west-hill-west-hill

