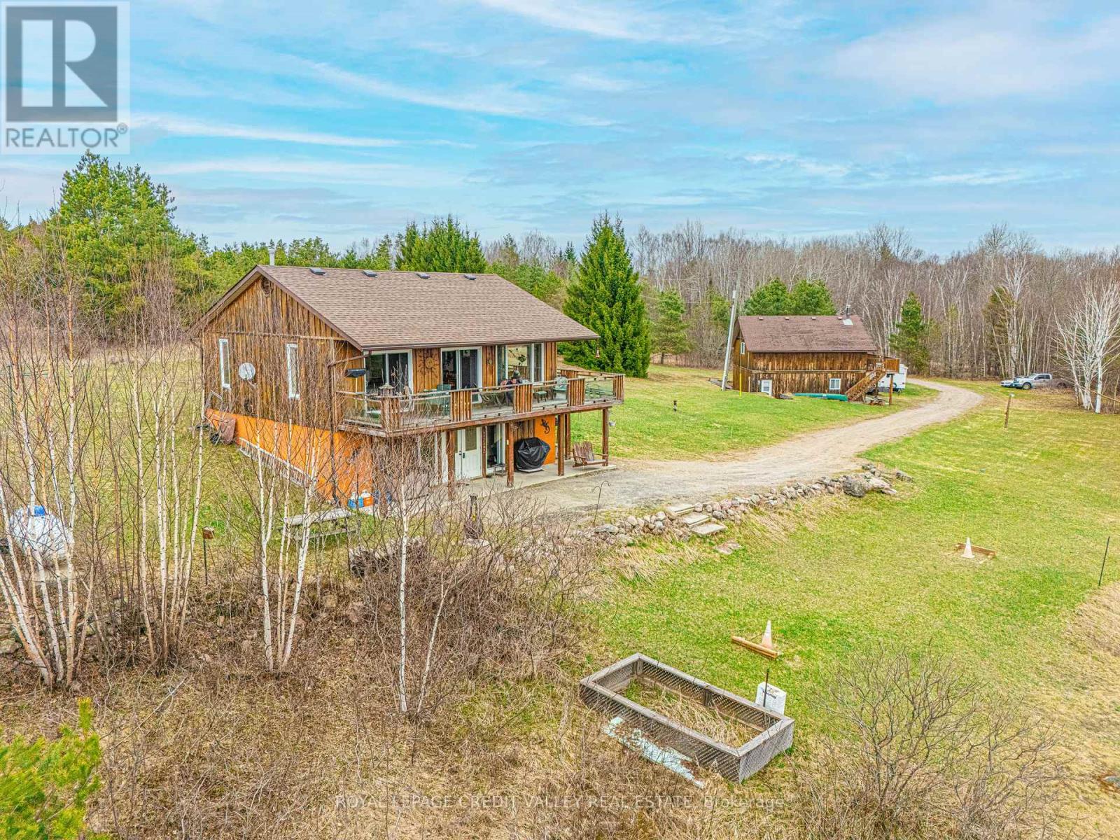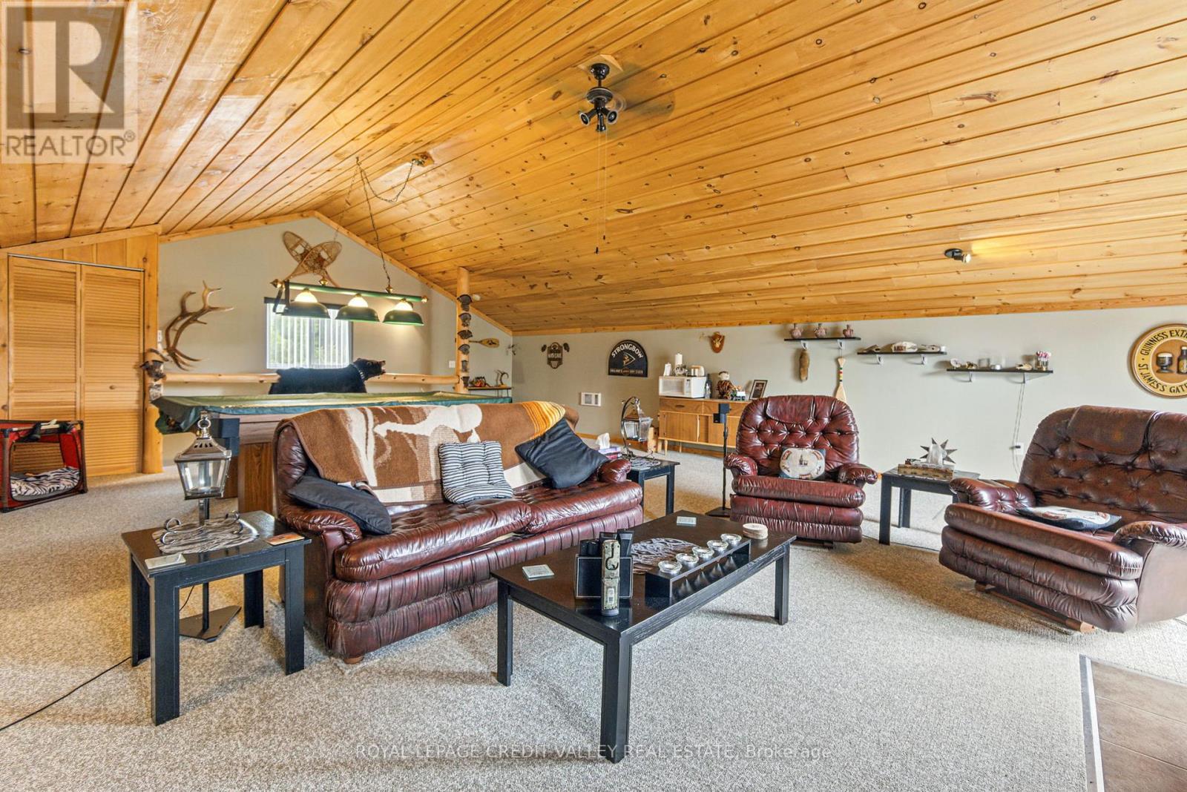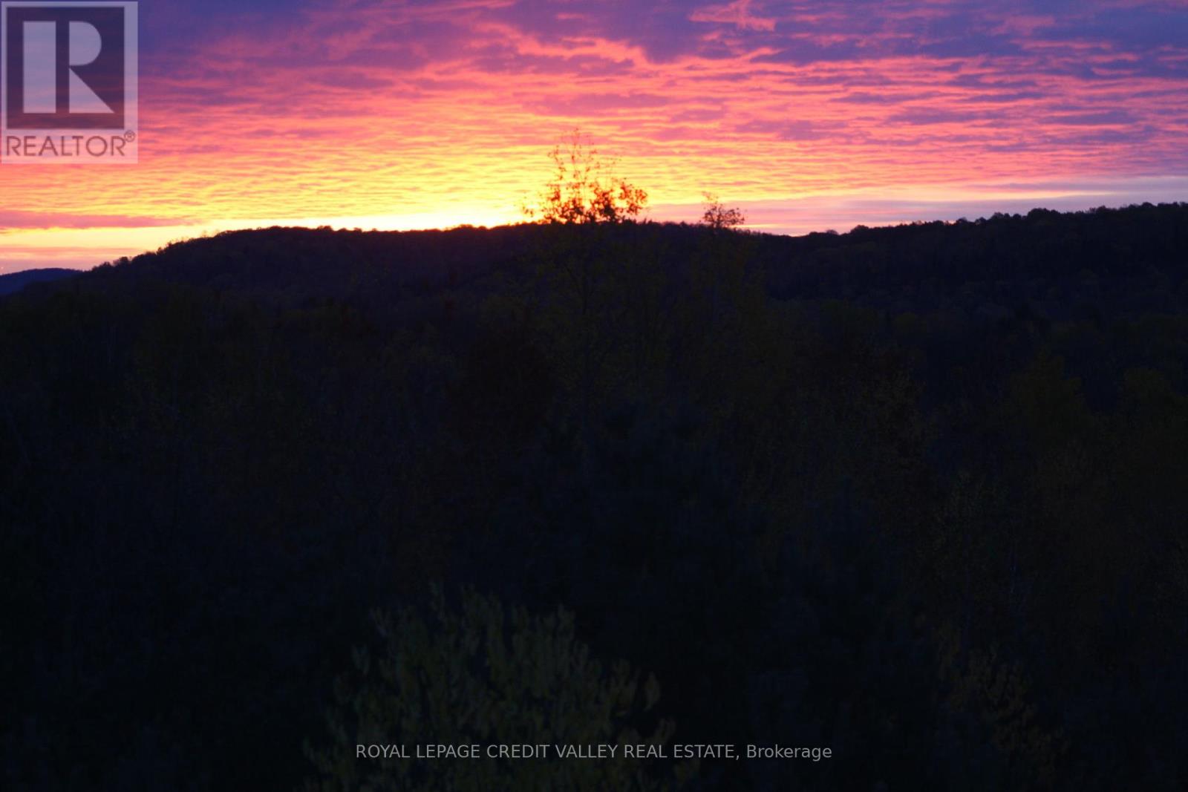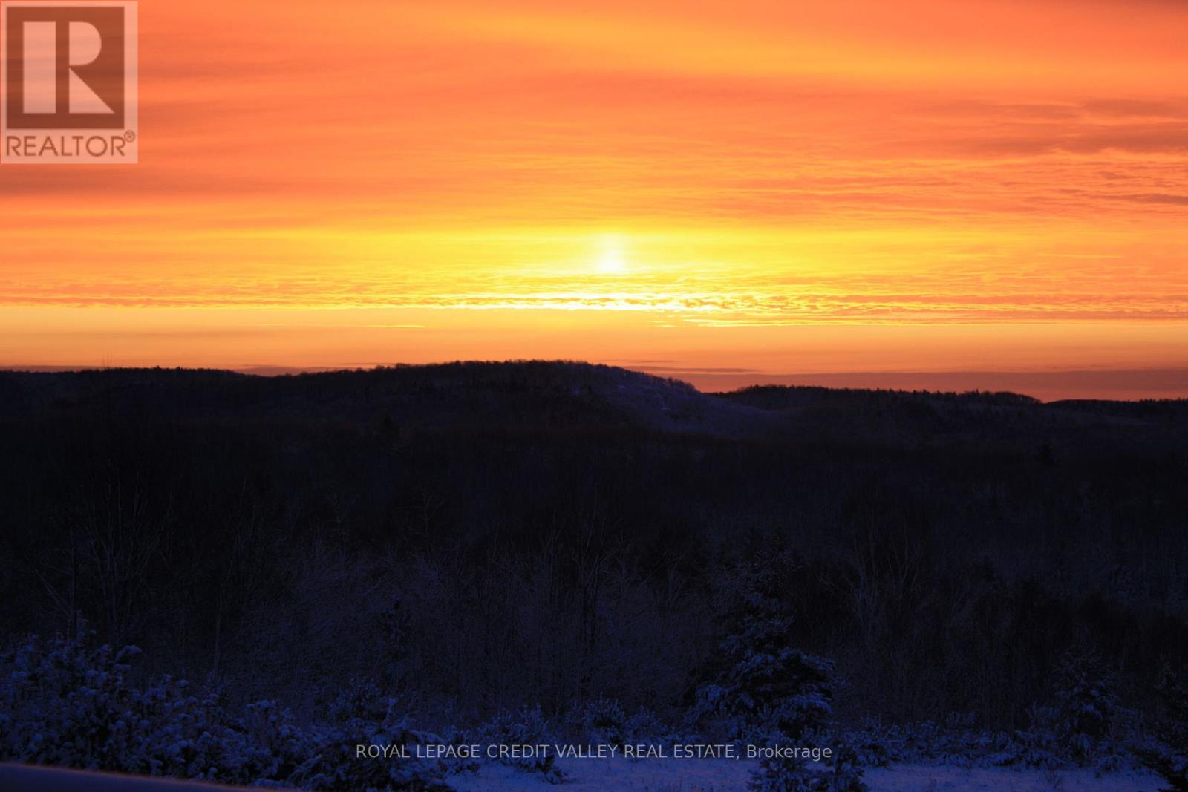3 Bedroom
2 Bathroom
700 - 1100 sqft
Raised Bungalow
Fireplace
Baseboard Heaters
Acreage
$649,000
Escape to the tranquility of Maple Leaf, ON! This raised bungalow on 19.45 acres offers the perfect recreational retreat, just 3 hours from Toronto & Ottawa and 30 minutes from Bancroft for easy access to city amenities. Enjoy bright, airy living spaces, an upgraded bathroom, and a walkout deck with stunning views of your private land. Outdoor enthusiasts will love hiking, hunting, snowmobiling, and evenings around the fire pit. In a separate building, a detached 728 sq. ft. loft above the garage provides an entertainment space with a fireplace and walkout deck ideal for guests, family, or Airbnb income potential. Both buildings are winterized & accessible year-round, making this a true four-season getaway. Offering possible farming opportunities. Whether seeking adventure, relaxation, or investment potential, this property delivers. Don't miss out your perfect escape awaits! (id:55499)
Property Details
|
MLS® Number
|
X12127761 |
|
Property Type
|
Single Family |
|
Community Name
|
Carlow Ward |
|
Parking Space Total
|
10 |
Building
|
Bathroom Total
|
2 |
|
Bedrooms Above Ground
|
2 |
|
Bedrooms Below Ground
|
1 |
|
Bedrooms Total
|
3 |
|
Appliances
|
Water Heater, All, Dryer, Microwave, Stove, Washer, Window Coverings, Refrigerator |
|
Architectural Style
|
Raised Bungalow |
|
Basement Development
|
Finished |
|
Basement Features
|
Separate Entrance, Walk Out |
|
Basement Type
|
N/a (finished) |
|
Construction Style Attachment
|
Detached |
|
Exterior Finish
|
Wood |
|
Fireplace Present
|
Yes |
|
Flooring Type
|
Hardwood, Ceramic |
|
Foundation Type
|
Block |
|
Heating Fuel
|
Propane |
|
Heating Type
|
Baseboard Heaters |
|
Stories Total
|
1 |
|
Size Interior
|
700 - 1100 Sqft |
|
Type
|
House |
Parking
Land
|
Acreage
|
Yes |
|
Sewer
|
Septic System |
|
Size Depth
|
1328 Ft |
|
Size Frontage
|
637 Ft ,9 In |
|
Size Irregular
|
637.8 X 1328 Ft |
|
Size Total Text
|
637.8 X 1328 Ft|10 - 24.99 Acres |
Rooms
| Level |
Type |
Length |
Width |
Dimensions |
|
Lower Level |
Recreational, Games Room |
8.13 m |
4.5 m |
8.13 m x 4.5 m |
|
Lower Level |
Bedroom |
3.78 m |
3.4 m |
3.78 m x 3.4 m |
|
Lower Level |
Laundry Room |
3.4 m |
1.88 m |
3.4 m x 1.88 m |
|
Main Level |
Kitchen |
3.3 m |
3.05 m |
3.3 m x 3.05 m |
|
Main Level |
Living Room |
5.28 m |
4.65 m |
5.28 m x 4.65 m |
|
Main Level |
Dining Room |
5.28 m |
4.65 m |
5.28 m x 4.65 m |
|
Main Level |
Primary Bedroom |
4.29 m |
3.48 m |
4.29 m x 3.48 m |
|
Main Level |
Bedroom 2 |
3.48 m |
3.18 m |
3.48 m x 3.18 m |
https://www.realtor.ca/real-estate/28267702/52-reber-road-carlowmayo-carlow-ward-carlow-ward










































