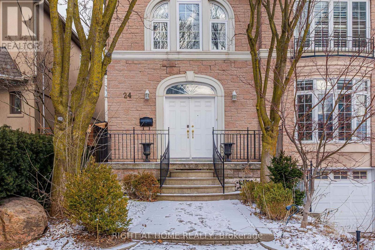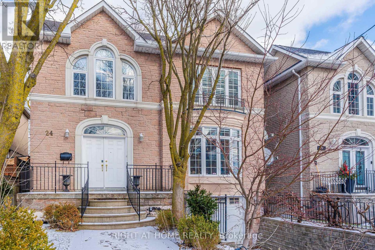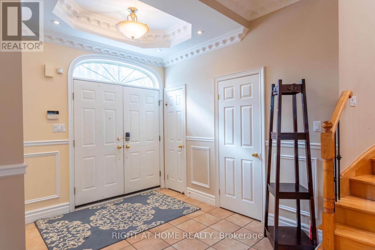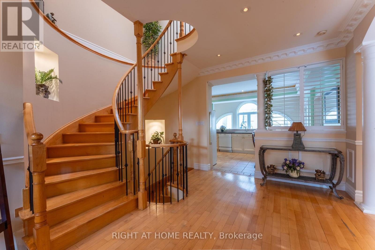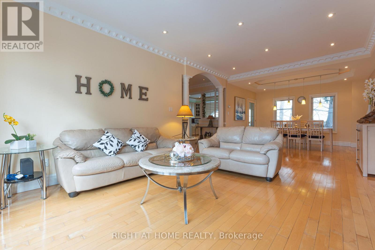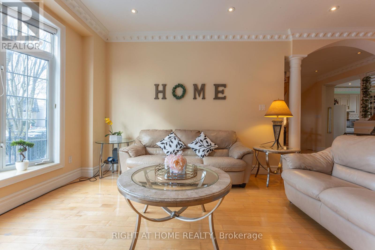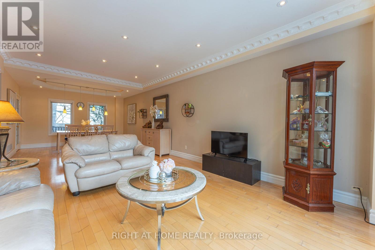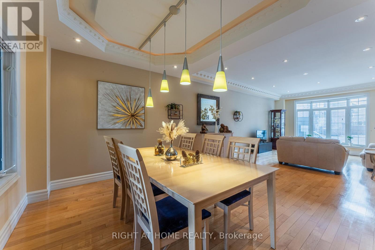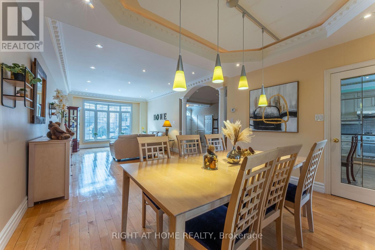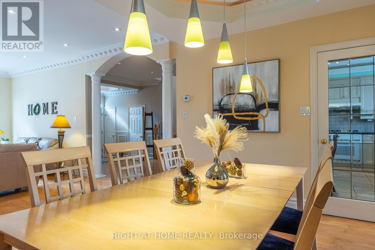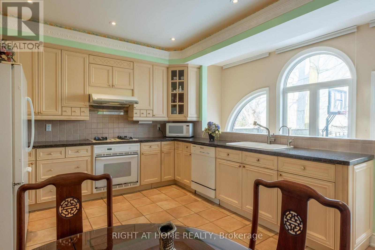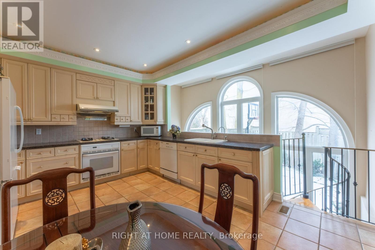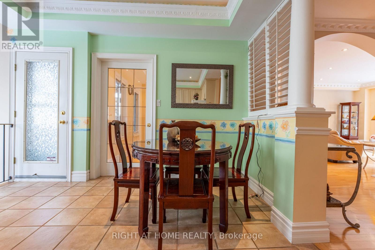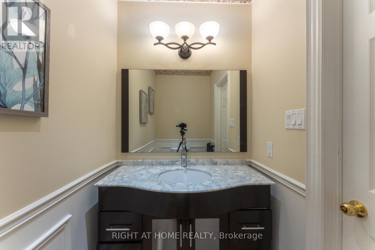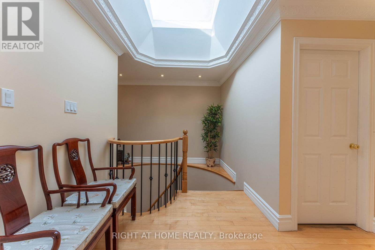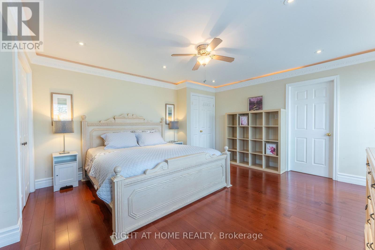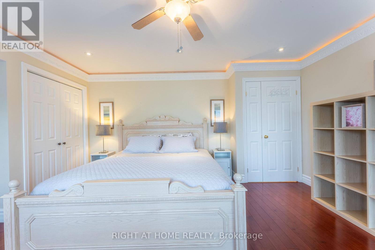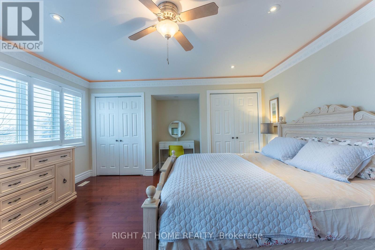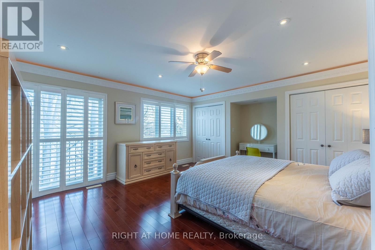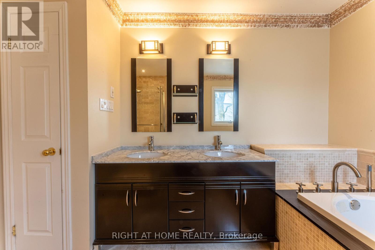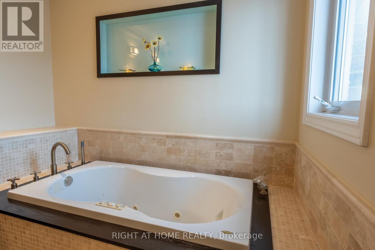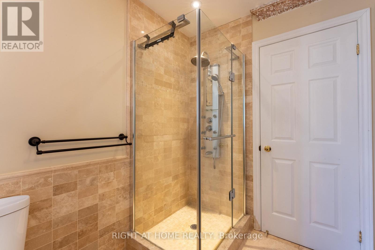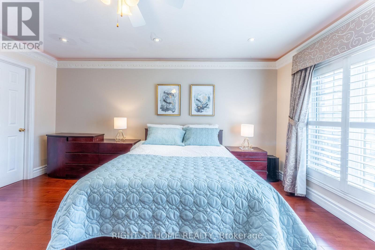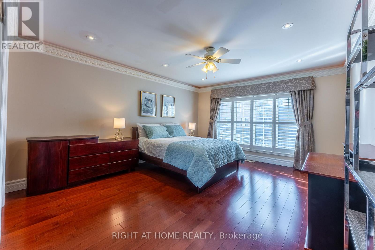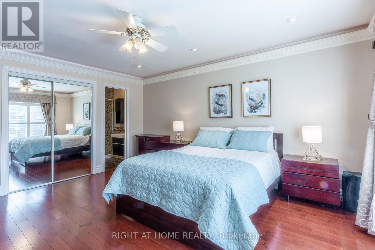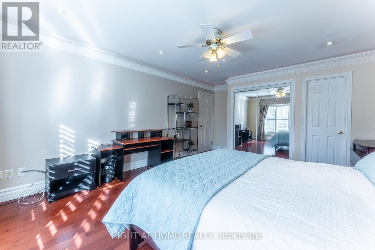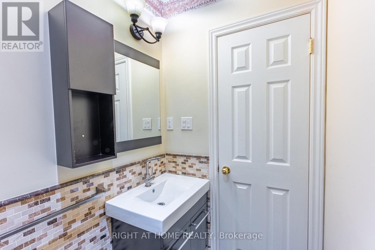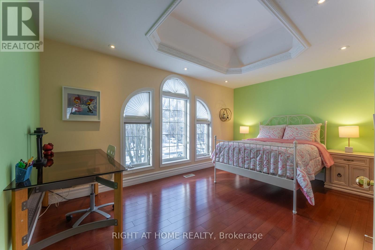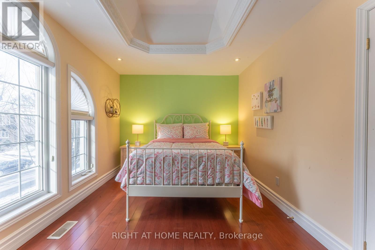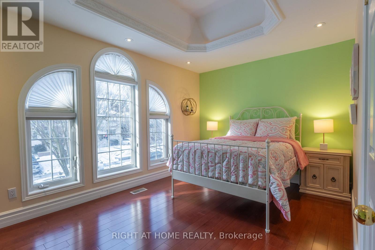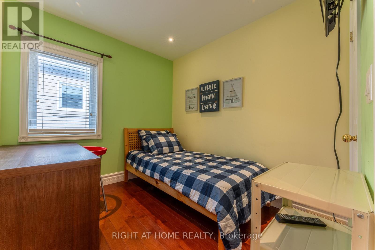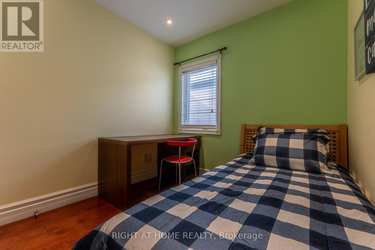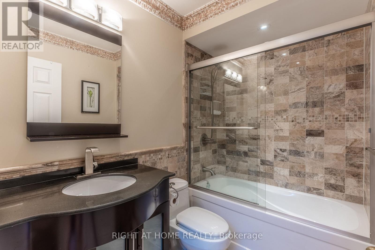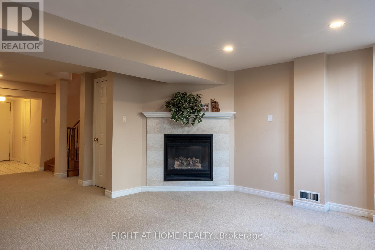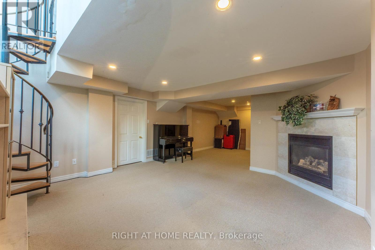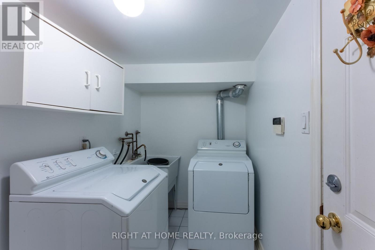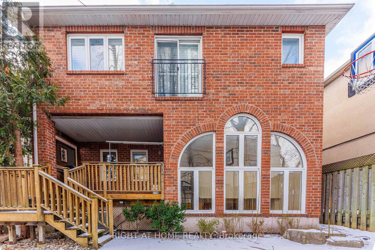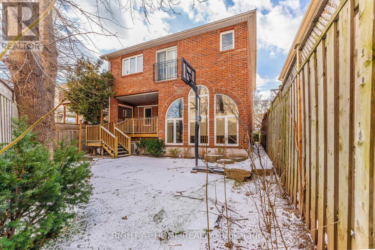4 Bedroom
5 Bathroom
2000 - 2500 sqft
Fireplace
Central Air Conditioning
Forced Air
$8,000 Monthly
A Customer Build Family Home Located In A Convenient Leaside Area. Lots of Natural Lights For The Whole House With Large Windows. Huge Foyer With Hardwood Floor In The Main & 2nd Floor. Large Modern Eat-In Kitchen W/Granite Counter Top. Spiral Stairs W/Iron Railings. 9' Main Floor Ceilings. 4 Bedrooms with 2 Ensuite Bathrooms & A 3PC Bathroom. Finished Basement with Large Family Room & A Full Bathroom. Water Softer System For The Whole House. Walking Distance To Rolph Rd PS, Leaside HS, Trace Manes Park, Toronto Public Library, Shops, Banks & Restaurants On Bayview & Laird, Leaside Arena, Lawn Bowling. TTC At The Corner Direct To Subway Station.Future LRT. Leaside Village Shopping Mall & Smart Centre Shopping Mall Within 10 Mins Walk. (id:55499)
Property Details
|
MLS® Number
|
C12127174 |
|
Property Type
|
Single Family |
|
Community Name
|
Leaside |
|
Amenities Near By
|
Park, Public Transit, Schools |
|
Community Features
|
Community Centre |
|
Parking Space Total
|
3 |
Building
|
Bathroom Total
|
5 |
|
Bedrooms Above Ground
|
4 |
|
Bedrooms Total
|
4 |
|
Appliances
|
Central Vacuum, Dryer, Furniture, Stove, Washer, Window Coverings, Refrigerator |
|
Basement Development
|
Finished |
|
Basement Type
|
N/a (finished) |
|
Construction Style Attachment
|
Detached |
|
Cooling Type
|
Central Air Conditioning |
|
Exterior Finish
|
Brick, Stone |
|
Fireplace Present
|
Yes |
|
Flooring Type
|
Hardwood, Ceramic |
|
Foundation Type
|
Brick |
|
Half Bath Total
|
1 |
|
Heating Fuel
|
Natural Gas |
|
Heating Type
|
Forced Air |
|
Stories Total
|
2 |
|
Size Interior
|
2000 - 2500 Sqft |
|
Type
|
House |
|
Utility Water
|
Municipal Water |
Parking
Land
|
Acreage
|
No |
|
Fence Type
|
Fenced Yard |
|
Land Amenities
|
Park, Public Transit, Schools |
|
Sewer
|
Sanitary Sewer |
Rooms
| Level |
Type |
Length |
Width |
Dimensions |
|
Second Level |
Primary Bedroom |
|
|
Measurements not available |
|
Second Level |
Bedroom 2 |
|
|
Measurements not available |
|
Second Level |
Bedroom 3 |
|
|
Measurements not available |
|
Second Level |
Bedroom 4 |
|
|
Measurements not available |
|
Basement |
Family Room |
|
|
Measurements not available |
|
Basement |
Laundry Room |
|
|
Measurements not available |
|
Main Level |
Foyer |
|
|
Measurements not available |
|
Main Level |
Living Room |
|
|
Measurements not available |
|
Main Level |
Dining Room |
|
|
Measurements not available |
|
Main Level |
Kitchen |
|
|
Measurements not available |
https://www.realtor.ca/real-estate/28266722/24-malcolm-road-toronto-leaside-leaside


