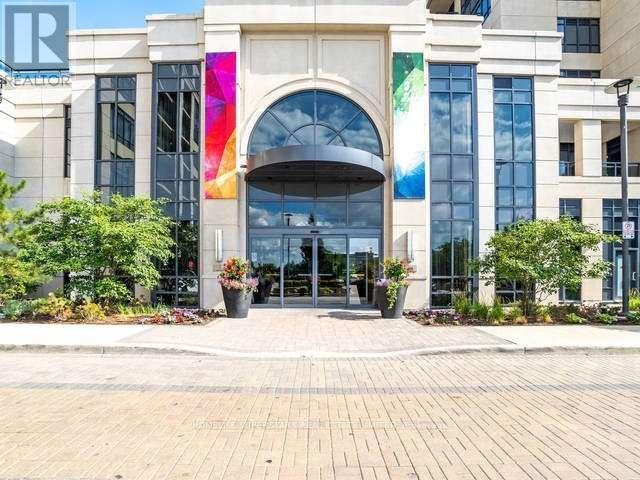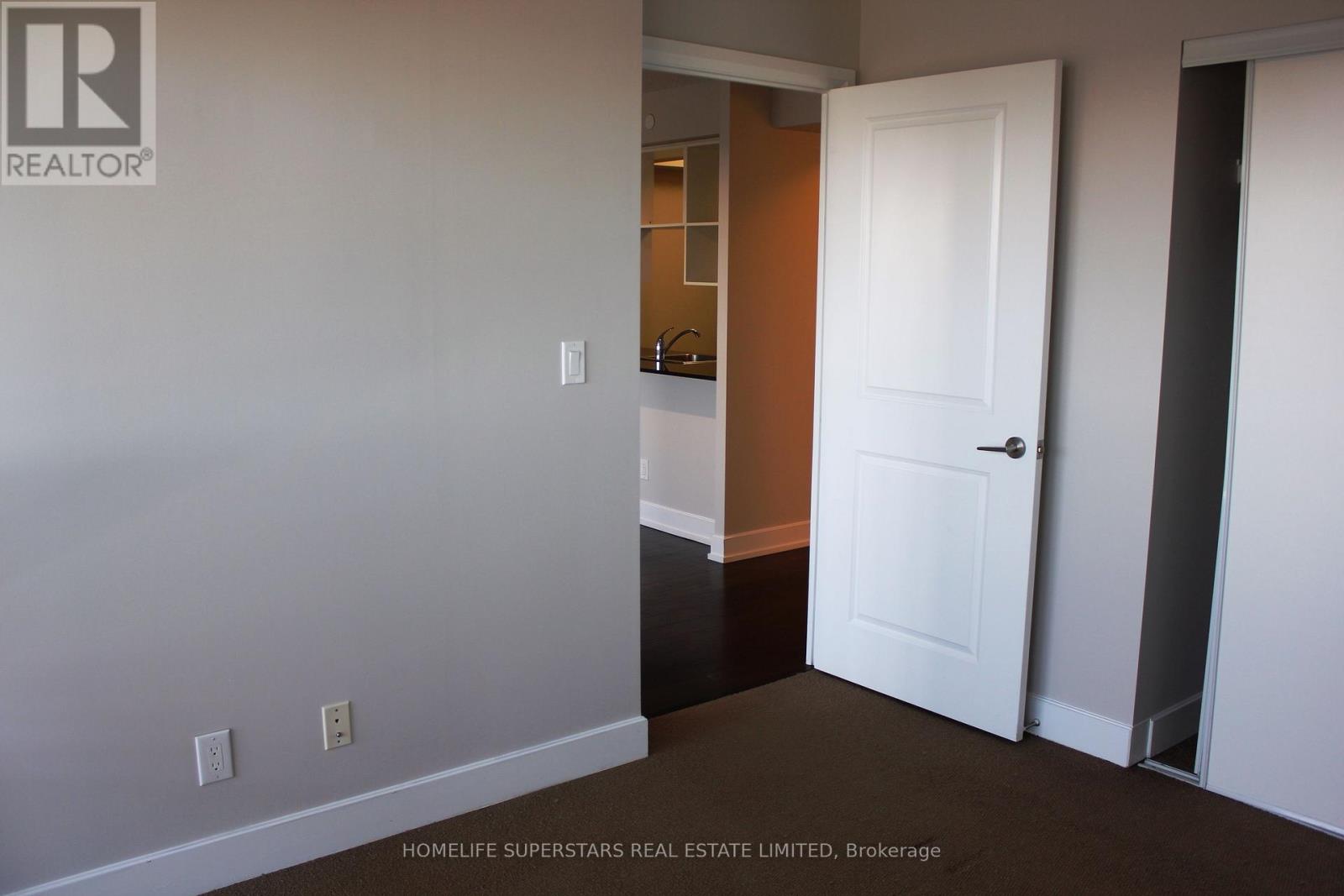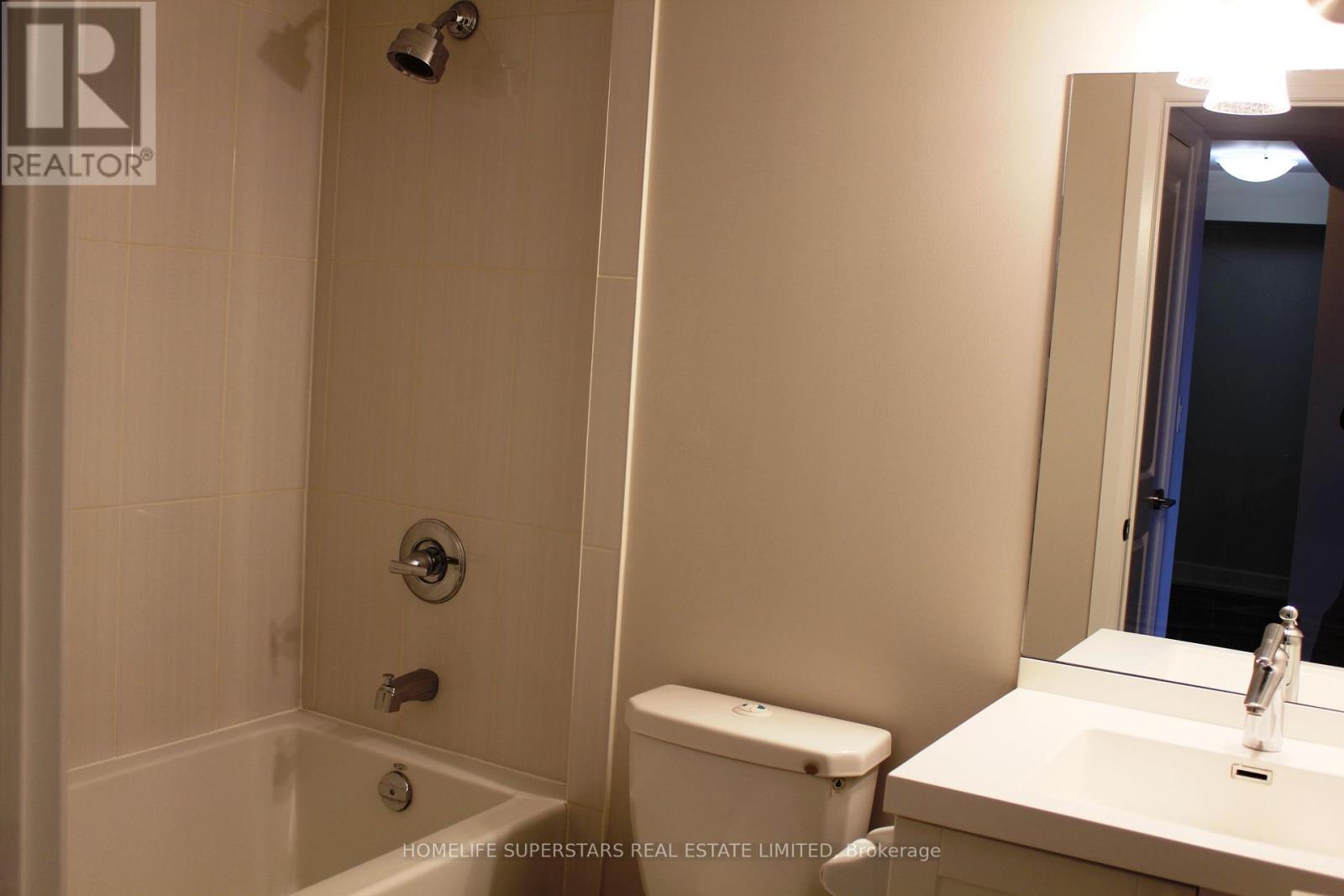1507 - 6 Eva Road Toronto (Etobicoke West Mall), Ontario M9C 0B1
2 Bedroom
2 Bathroom
700 - 799 sqft
Central Air Conditioning
Forced Air
$589,900Maintenance, Insurance, Parking
$634.26 Monthly
Maintenance, Insurance, Parking
$634.26 MonthlyPrestigious West Village By Tridel State Of Art Building, Beautiful 2 Bedrooms, 2 Full Washrooms, Approx. 800 Sq Ft, Stunning City & Lake Ontario Views , 1 Bus To Kipling/Islington Station, Close To Major Highways, Minutes From Sherway Garden, Close To Airport And Toronto Downtown, State Of The Art Amenities Includes Indoor Pool, Gym, Bbq Area, Elegant Lobby, Movie Room, Party Room, 24 Hrs Concierge, Guest Suites, And More (id:55499)
Property Details
| MLS® Number | W12127177 |
| Property Type | Single Family |
| Community Name | Etobicoke West Mall |
| Amenities Near By | Public Transit, Park, Schools |
| Community Features | Pet Restrictions |
| Features | Balcony |
| Parking Space Total | 1 |
| View Type | Lake View, City View |
Building
| Bathroom Total | 2 |
| Bedrooms Above Ground | 2 |
| Bedrooms Total | 2 |
| Age | 6 To 10 Years |
| Amenities | Security/concierge, Exercise Centre, Visitor Parking |
| Appliances | Oven - Built-in, Dishwasher, Dryer, Stove, Washer, Refrigerator |
| Cooling Type | Central Air Conditioning |
| Exterior Finish | Concrete |
| Flooring Type | Laminate, Carpeted |
| Heating Type | Forced Air |
| Size Interior | 700 - 799 Sqft |
| Type | Apartment |
Parking
| Underground | |
| Garage |
Land
| Acreage | No |
| Land Amenities | Public Transit, Park, Schools |
Rooms
| Level | Type | Length | Width | Dimensions |
|---|---|---|---|---|
| Main Level | Living Room | 5.18 m | 3.1 m | 5.18 m x 3.1 m |
| Main Level | Dining Room | 5.18 m | 3.1 m | 5.18 m x 3.1 m |
| Main Level | Kitchen | 2.31 m | 2.31 m | 2.31 m x 2.31 m |
| Main Level | Bedroom | 3.68 m | 3.1 m | 3.68 m x 3.1 m |
| Main Level | Bedroom 2 | 3.23 m | 2.93 m | 3.23 m x 2.93 m |
Interested?
Contact us for more information






























