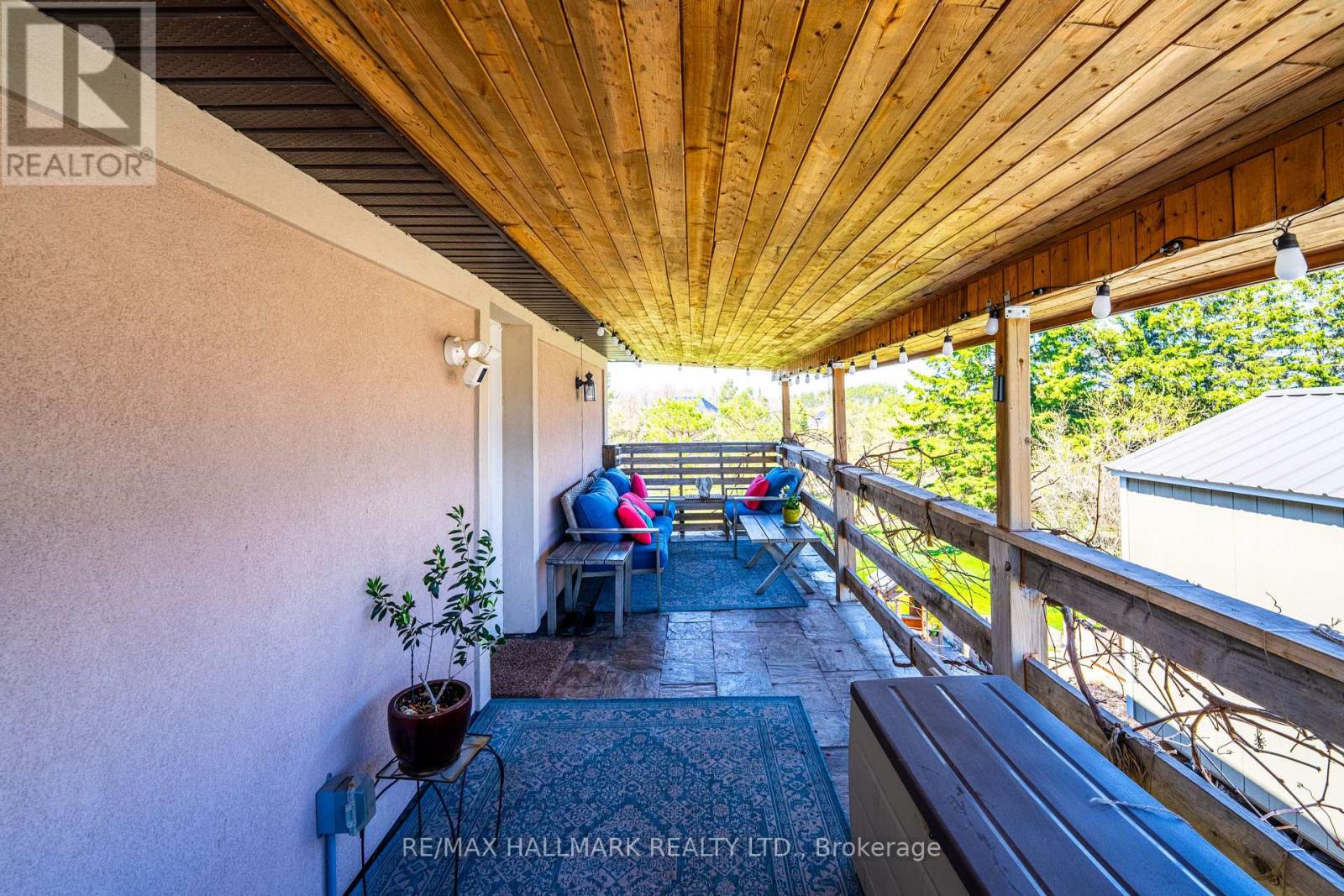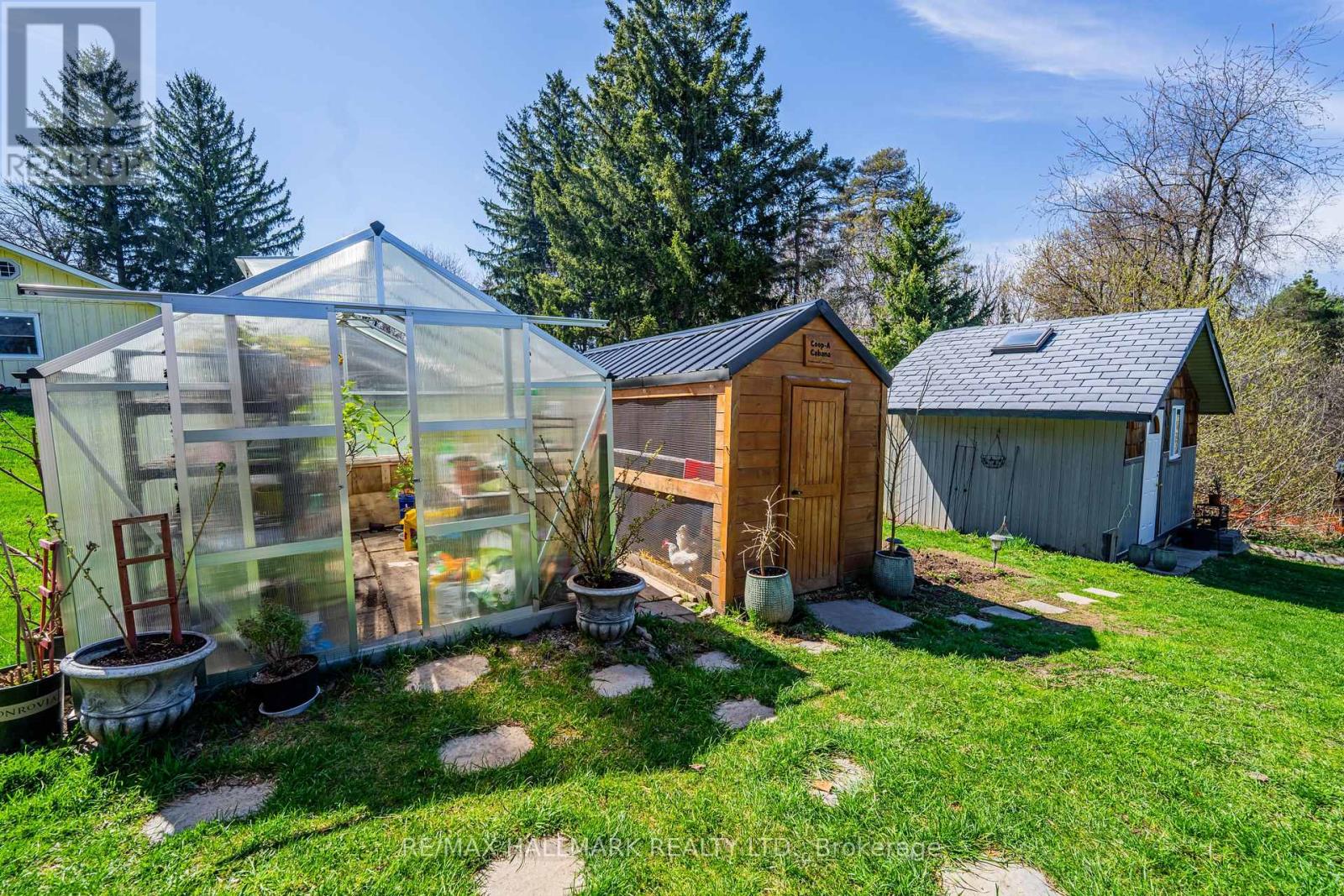3 Bedroom
2 Bathroom
1100 - 1500 sqft
Bungalow
Fireplace
Central Air Conditioning
Forced Air
$988,000
Beautifully updated, immaculately maintained bungalow that greets you with a warm embrace the minute you enter through the front enclosed porch. Gleaming hardwood floors flow throughout most of the main level, leading you to an updated kitchen that boasts a skylight, pot lights, granite countertops, and wood cabinetry. The kitchen is a culinary dream, complete with a pantry, a stone accent wall, and a great breakfast counter with extra storage. The three bedrooms feature custom closets, with the master bedroom & 2nd Bedroom showcasing a built-in, modern frosted glass door. The cozy living room invites you to unwind by a wood-burning fireplace, adorned with custom mantle and stonework, and a picturesque window that looks out onto the private backyard. The finished, bright, and spacious lower level features a two-piece bath and a double-door walkout to the yard and Cozy finished family room & Recreation room. This home is not just a place to live; it's a sanctuary. Main Level Total Floor Area (Above Grad Sq Ft 1,278 As Per MPAC) (Lower Level 1124 Sq Ft. As Per I guide.) (id:55499)
Property Details
|
MLS® Number
|
X12126986 |
|
Property Type
|
Single Family |
|
Community Name
|
Rural Mono |
|
Features
|
Wheelchair Access |
|
Parking Space Total
|
6 |
|
Structure
|
Shed, Greenhouse, Workshop |
Building
|
Bathroom Total
|
2 |
|
Bedrooms Above Ground
|
3 |
|
Bedrooms Total
|
3 |
|
Appliances
|
Water Softener, Central Vacuum, Dishwasher, Dryer, Stove, Washer, Water Treatment |
|
Architectural Style
|
Bungalow |
|
Basement Development
|
Finished |
|
Basement Features
|
Walk Out |
|
Basement Type
|
N/a (finished) |
|
Construction Style Attachment
|
Detached |
|
Cooling Type
|
Central Air Conditioning |
|
Exterior Finish
|
Stone, Stucco |
|
Fireplace Present
|
Yes |
|
Flooring Type
|
Hardwood |
|
Heating Fuel
|
Natural Gas |
|
Heating Type
|
Forced Air |
|
Stories Total
|
1 |
|
Size Interior
|
1100 - 1500 Sqft |
|
Type
|
House |
Parking
Land
|
Acreage
|
No |
|
Sewer
|
Septic System |
|
Size Depth
|
165 Ft ,1 In |
|
Size Frontage
|
125 Ft |
|
Size Irregular
|
125 X 165.1 Ft |
|
Size Total Text
|
125 X 165.1 Ft|under 1/2 Acre |
|
Zoning Description
|
Residential |
Rooms
| Level |
Type |
Length |
Width |
Dimensions |
|
Lower Level |
Family Room |
7.83 m |
9.46 m |
7.83 m x 9.46 m |
|
Lower Level |
Recreational, Games Room |
7.83 m |
9.46 m |
7.83 m x 9.46 m |
|
Lower Level |
Utility Room |
|
|
Measurements not available |
|
Main Level |
Living Room |
6.37 m |
2.8 m |
6.37 m x 2.8 m |
|
Main Level |
Dining Room |
6.37 m |
2.8 m |
6.37 m x 2.8 m |
|
Main Level |
Kitchen |
3.49 m |
4.45 m |
3.49 m x 4.45 m |
|
Main Level |
Bedroom |
3.19 m |
4.21 m |
3.19 m x 4.21 m |
|
Main Level |
Bedroom 2 |
3.93 m |
3.05 m |
3.93 m x 3.05 m |
|
Main Level |
Bedroom 3 |
2.93 m |
3.98 m |
2.93 m x 3.98 m |
https://www.realtor.ca/real-estate/28266417/207109-hwy-9-mono-rural-mono










































