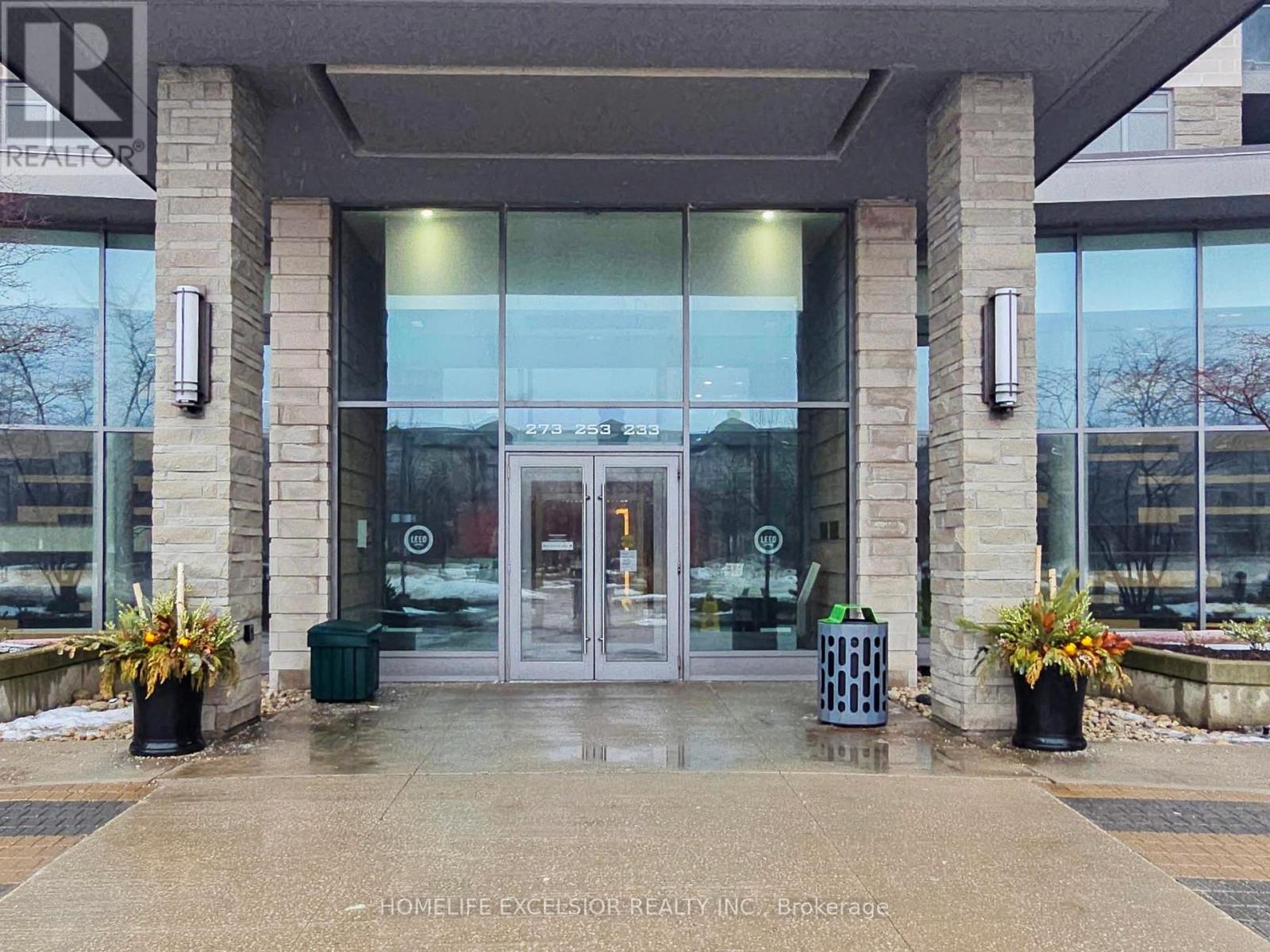1018 - 273 South Park Road Markham (Commerce Valley), Ontario L3T 0B5
2 Bedroom
1 Bathroom
600 - 699 sqft
Central Air Conditioning
Forced Air
$559,000Maintenance, Heat, Parking, Common Area Maintenance, Insurance
$579.38 Monthly
Maintenance, Heat, Parking, Common Area Maintenance, Insurance
$579.38 MonthlyOne Bed + Den Condo Apartment situated in the famous Eden Park condominiums. Offers : Two Parking Spaces Side By Side and Locker - North facing, insuring lots of natural light - Excellent Location close to Hwy 404, 407, Go train and public transit - Ada Mackenzie park seconds away offering Tennis Court, Basketball Court and Splash Pad. Amenities include : Indoor Pool, Theatre Room, Games Room, Party Room, Card Room, Library, Fitness Centre And 24-Hours Concierge Service. (id:55499)
Property Details
| MLS® Number | N12126835 |
| Property Type | Single Family |
| Community Name | Commerce Valley |
| Community Features | Pet Restrictions |
| Features | Balcony, Carpet Free, In Suite Laundry |
| Parking Space Total | 2 |
Building
| Bathroom Total | 1 |
| Bedrooms Above Ground | 1 |
| Bedrooms Below Ground | 1 |
| Bedrooms Total | 2 |
| Amenities | Storage - Locker |
| Appliances | Dishwasher, Dryer, Stove, Washer, Window Coverings, Refrigerator |
| Cooling Type | Central Air Conditioning |
| Exterior Finish | Concrete |
| Heating Fuel | Natural Gas |
| Heating Type | Forced Air |
| Size Interior | 600 - 699 Sqft |
| Type | Apartment |
Parking
| Underground | |
| Garage |
Land
| Acreage | No |
Rooms
| Level | Type | Length | Width | Dimensions |
|---|---|---|---|---|
| Flat | Kitchen | 2.95 m | 2.62 m | 2.95 m x 2.62 m |
| Flat | Living Room | 5.74 m | 3.05 m | 5.74 m x 3.05 m |
| Flat | Dining Room | 5.74 m | 3.05 m | 5.74 m x 3.05 m |
| Flat | Primary Bedroom | 3.33 m | 3.05 m | 3.33 m x 3.05 m |
| Flat | Den | 3.2 m | 2.34 m | 3.2 m x 2.34 m |
Interested?
Contact us for more information
























