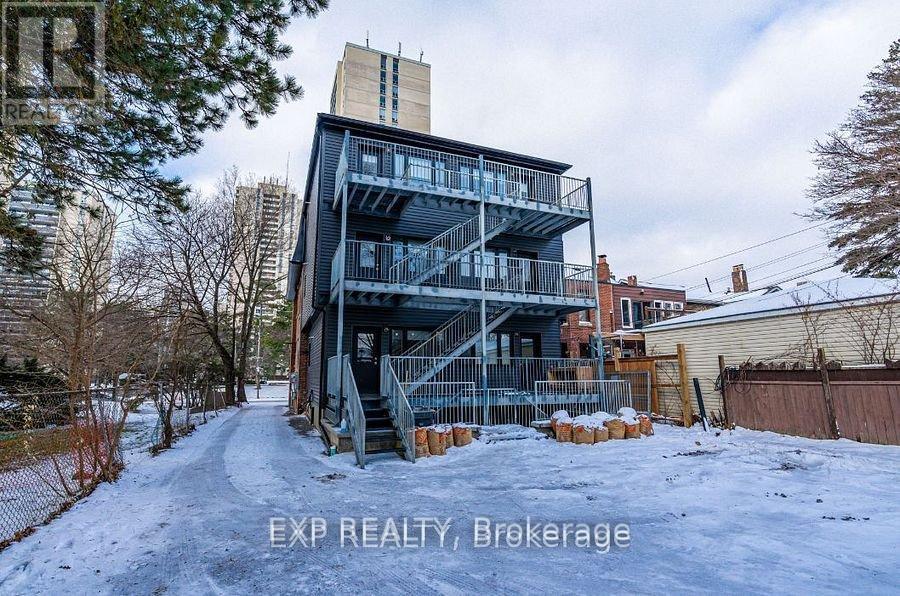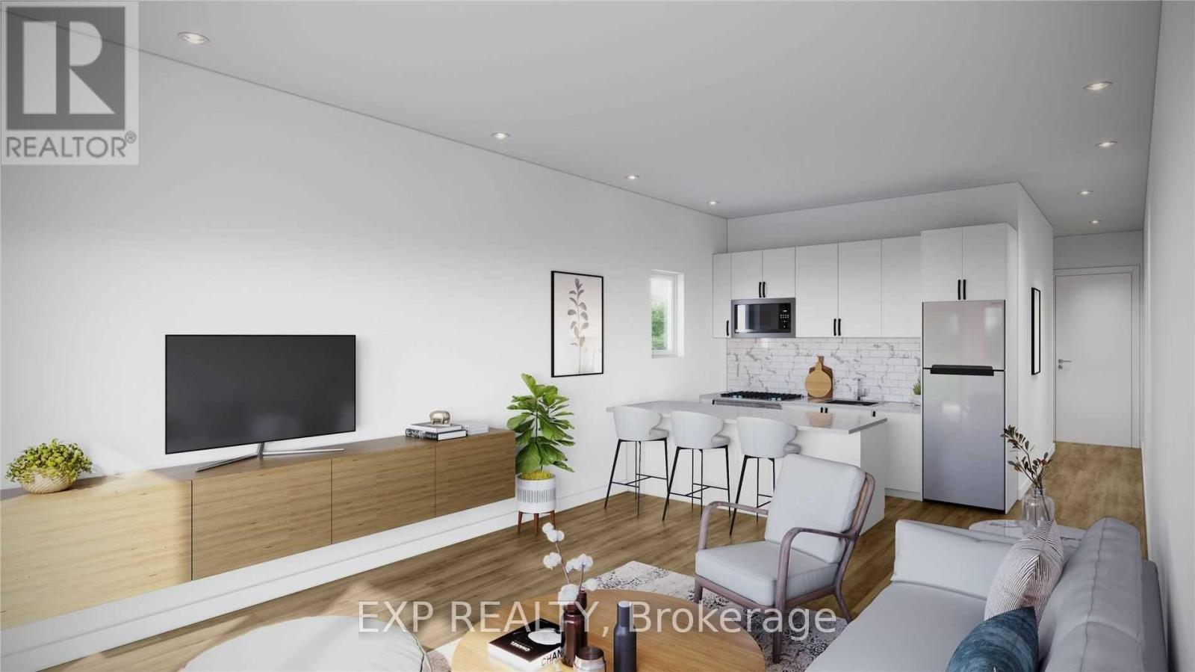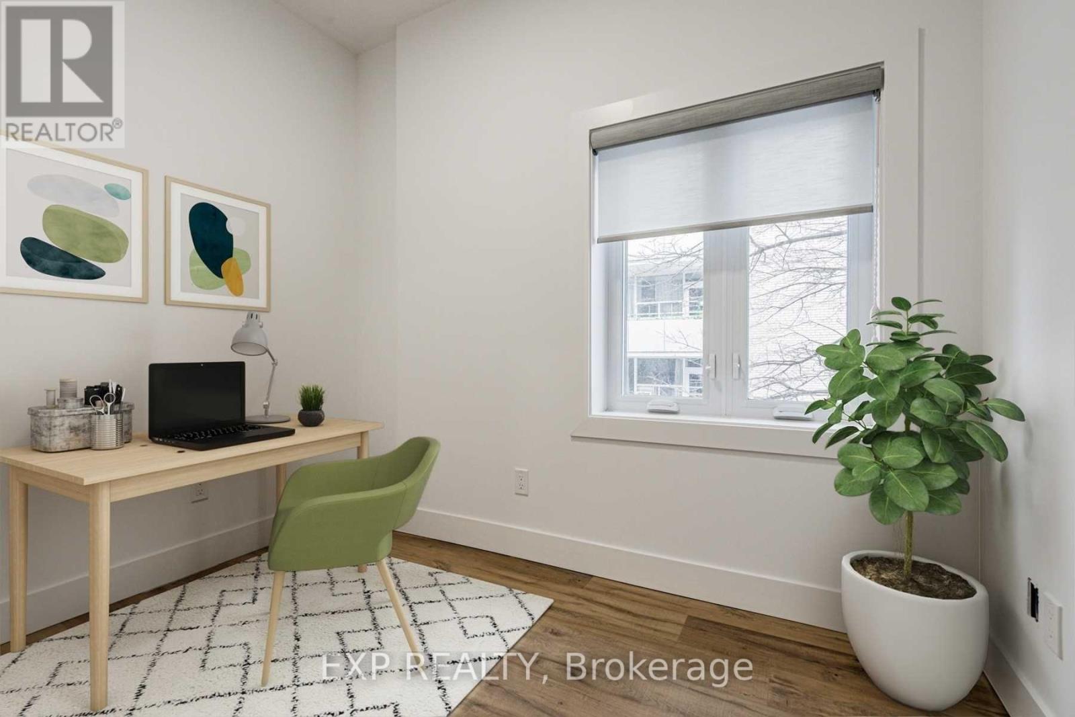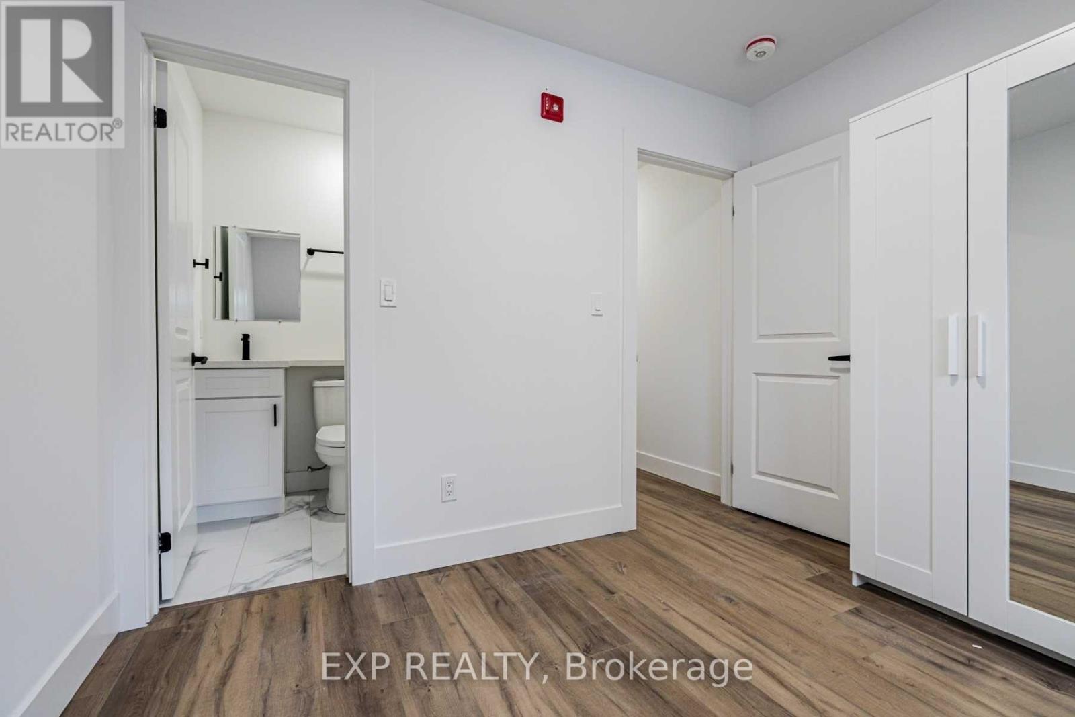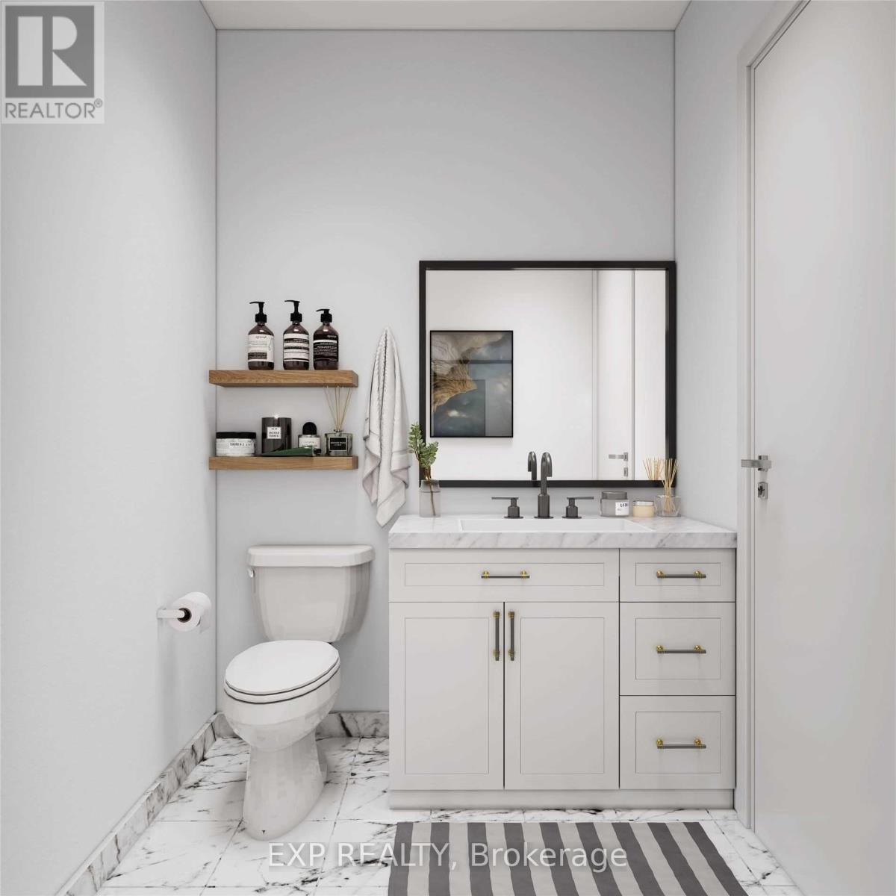2 Bedroom
2 Bathroom
700 - 1100 sqft
Wall Unit
Radiant Heat
$3,000 Monthly
800 Sq Ft, Two Bed, Two Bathroom (MAIN FLOOR) Suite In A Boutique Apartment Building in HIGH PARK. Enjoy The Sun-Filled Living Room With Extra Large Windows And In-Floor Heating Throughout. Bright Open Kitchen Includes Brand New Stainless Steel Appliances. In-Unit Washer/Dryer. Near the Subway, great restaurants, and entertainment. (id:55499)
Property Details
|
MLS® Number
|
W12126863 |
|
Property Type
|
Single Family |
|
Community Name
|
High Park North |
|
Features
|
In Suite Laundry |
Building
|
Bathroom Total
|
2 |
|
Bedrooms Above Ground
|
2 |
|
Bedrooms Total
|
2 |
|
Amenities
|
Separate Electricity Meters |
|
Construction Style Attachment
|
Detached |
|
Cooling Type
|
Wall Unit |
|
Exterior Finish
|
Brick Veneer |
|
Foundation Type
|
Block |
|
Half Bath Total
|
1 |
|
Heating Fuel
|
Natural Gas |
|
Heating Type
|
Radiant Heat |
|
Stories Total
|
3 |
|
Size Interior
|
700 - 1100 Sqft |
|
Type
|
House |
|
Utility Water
|
Municipal Water |
Parking
Land
|
Acreage
|
No |
|
Sewer
|
Sanitary Sewer |
Rooms
| Level |
Type |
Length |
Width |
Dimensions |
|
Main Level |
Bedroom |
3.27 m |
3.09 m |
3.27 m x 3.09 m |
|
Main Level |
Bedroom |
2.8 m |
2.23 m |
2.8 m x 2.23 m |
|
Main Level |
Kitchen |
3.98 m |
3.91 m |
3.98 m x 3.91 m |
https://www.realtor.ca/real-estate/28266049/5-67-oakmount-road-toronto-high-park-north-high-park-north


