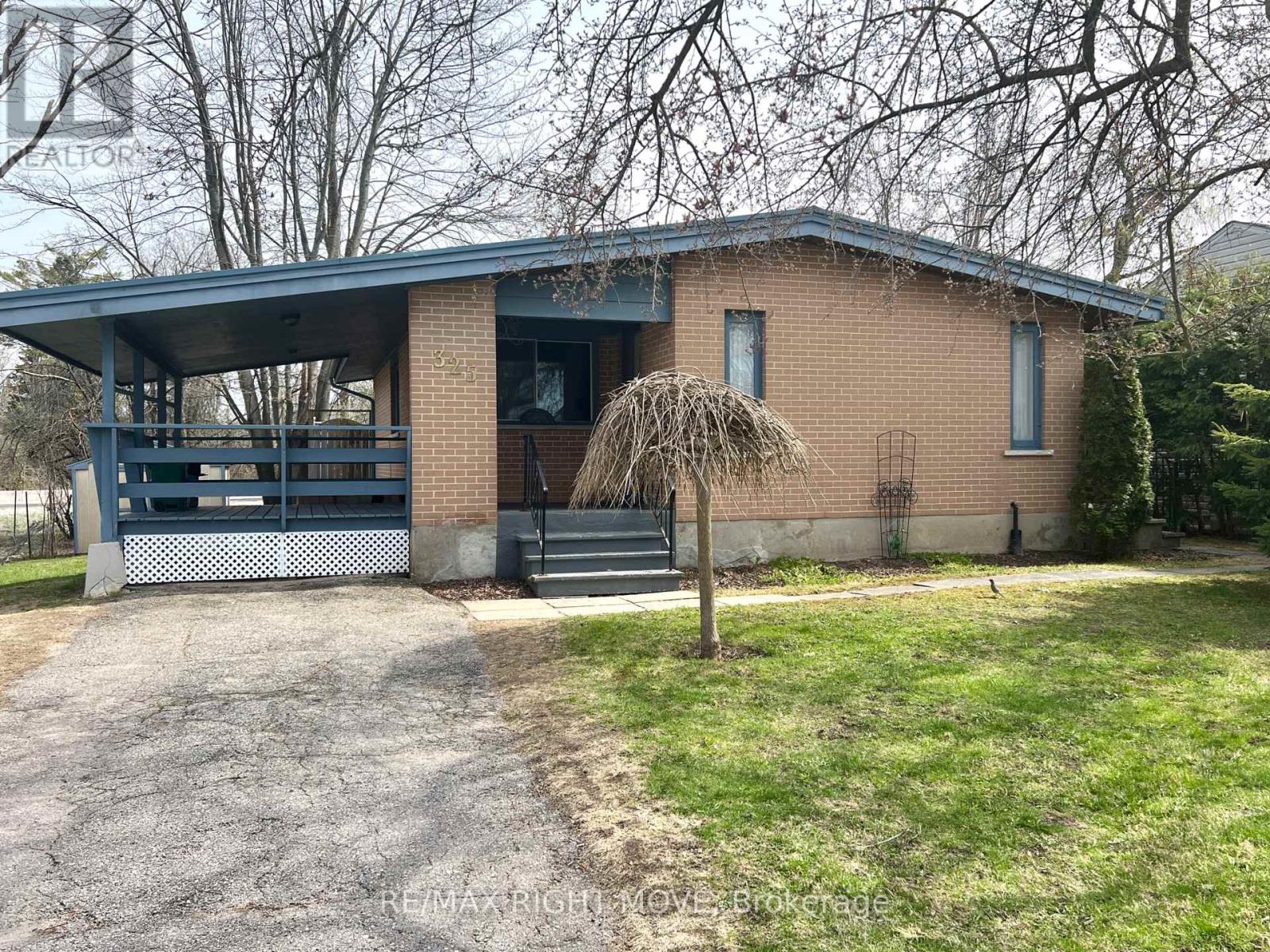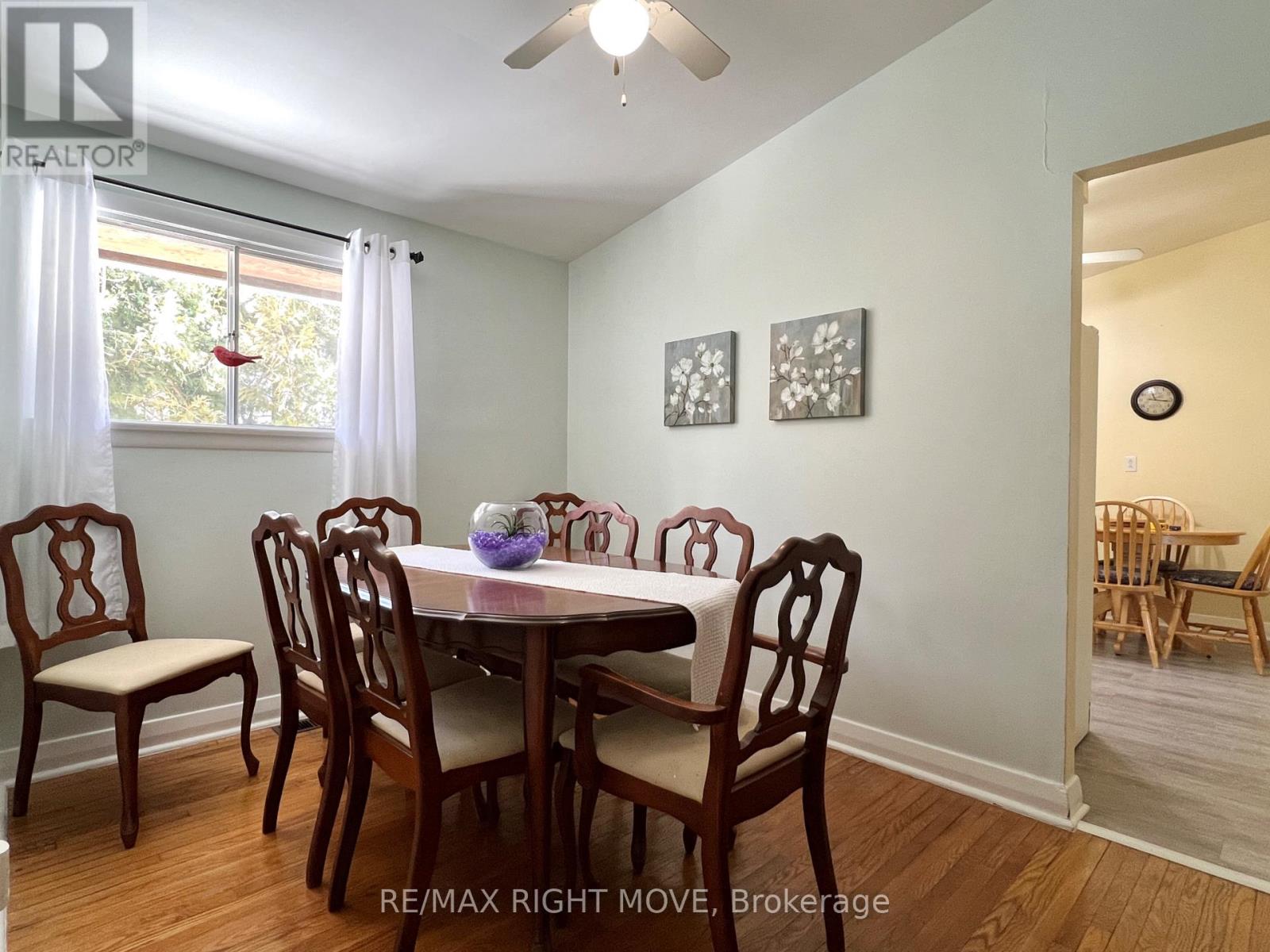4 Bedroom
1 Bathroom
700 - 1100 sqft
Bungalow
Above Ground Pool
Forced Air
Landscaped
$499,000
A great first-time buyer opportunity, or for those looking to downsize to a solid brick ranch bungalow with a metal roof. The main floor features an eat-in kitchen, two bedrooms, a dining room (could become an office or another bedroom), and 4pc bath. The lower level features a rec room, 2 more bedrooms, a storage room and a laundry/utility room. New hydro line to the home with a new 100 amp breaker panel (2025). Gas furnace (2023), hot water tank owned (2023), laundry area with washer and dryer and still room for lots of storage. Large covered front porch. The side door leads directly to the basement stairs and there's a 10 x 10 shed for added storage. Above-ground pool. (id:55499)
Property Details
|
MLS® Number
|
S12126382 |
|
Property Type
|
Single Family |
|
Community Name
|
Orillia |
|
Amenities Near By
|
Schools, Public Transit |
|
Equipment Type
|
None |
|
Features
|
Sloping |
|
Parking Space Total
|
2 |
|
Pool Type
|
Above Ground Pool |
|
Rental Equipment Type
|
None |
|
Structure
|
Porch, Shed |
Building
|
Bathroom Total
|
1 |
|
Bedrooms Above Ground
|
2 |
|
Bedrooms Below Ground
|
2 |
|
Bedrooms Total
|
4 |
|
Age
|
51 To 99 Years |
|
Appliances
|
Water Heater, Water Meter, Dryer, Stove, Washer |
|
Architectural Style
|
Bungalow |
|
Basement Development
|
Partially Finished |
|
Basement Type
|
N/a (partially Finished) |
|
Construction Style Attachment
|
Detached |
|
Exterior Finish
|
Brick |
|
Flooring Type
|
Hardwood |
|
Foundation Type
|
Block |
|
Heating Fuel
|
Natural Gas |
|
Heating Type
|
Forced Air |
|
Stories Total
|
1 |
|
Size Interior
|
700 - 1100 Sqft |
|
Type
|
House |
|
Utility Water
|
Municipal Water |
Parking
Land
|
Acreage
|
No |
|
Land Amenities
|
Schools, Public Transit |
|
Landscape Features
|
Landscaped |
|
Sewer
|
Sanitary Sewer |
|
Size Depth
|
101 Ft |
|
Size Frontage
|
60 Ft |
|
Size Irregular
|
60 X 101 Ft |
|
Size Total Text
|
60 X 101 Ft |
|
Zoning Description
|
R2 |
Rooms
| Level |
Type |
Length |
Width |
Dimensions |
|
Basement |
Recreational, Games Room |
6.5227 m |
3 m |
6.5227 m x 3 m |
|
Basement |
Bedroom 3 |
3.9014 m |
2.8346 m |
3.9014 m x 2.8346 m |
|
Basement |
Bedroom 4 |
3.4747 m |
2.7432 m |
3.4747 m x 2.7432 m |
|
Basement |
Laundry Room |
7.6505 m |
3.7795 m |
7.6505 m x 3.7795 m |
|
Main Level |
Kitchen |
3.5662 m |
3.5052 m |
3.5662 m x 3.5052 m |
|
Main Level |
Dining Room |
3.5662 m |
2.1671 m |
3.5662 m x 2.1671 m |
|
Main Level |
Living Room |
5.2426 m |
3.5357 m |
5.2426 m x 3.5357 m |
|
Main Level |
Bedroom |
3.5662 m |
3.5357 m |
3.5662 m x 3.5357 m |
|
Main Level |
Bedroom 2 |
3.5662 m |
2.7767 m |
3.5662 m x 2.7767 m |
|
Main Level |
Bathroom |
2.4689 m |
1.2527 m |
2.4689 m x 1.2527 m |
https://www.realtor.ca/real-estate/28264918/325-delia-street-orillia-orillia


















