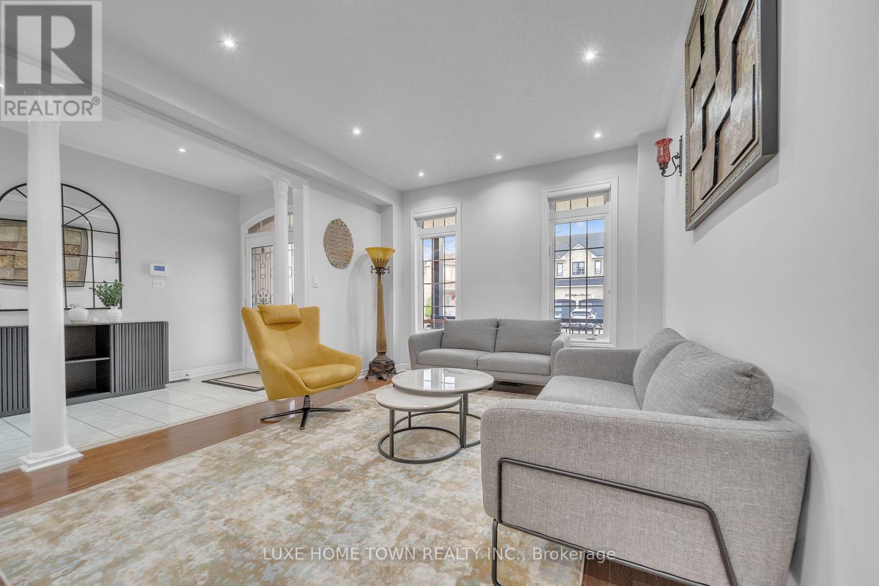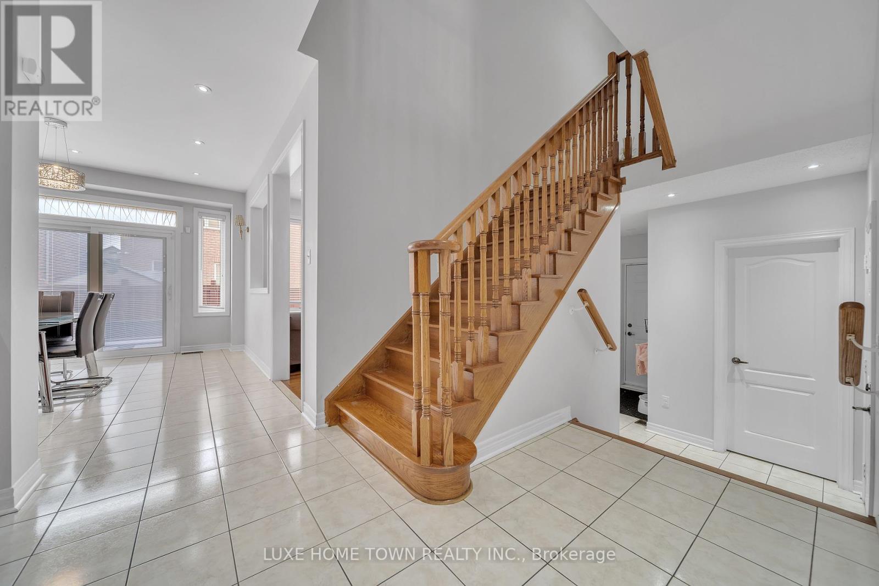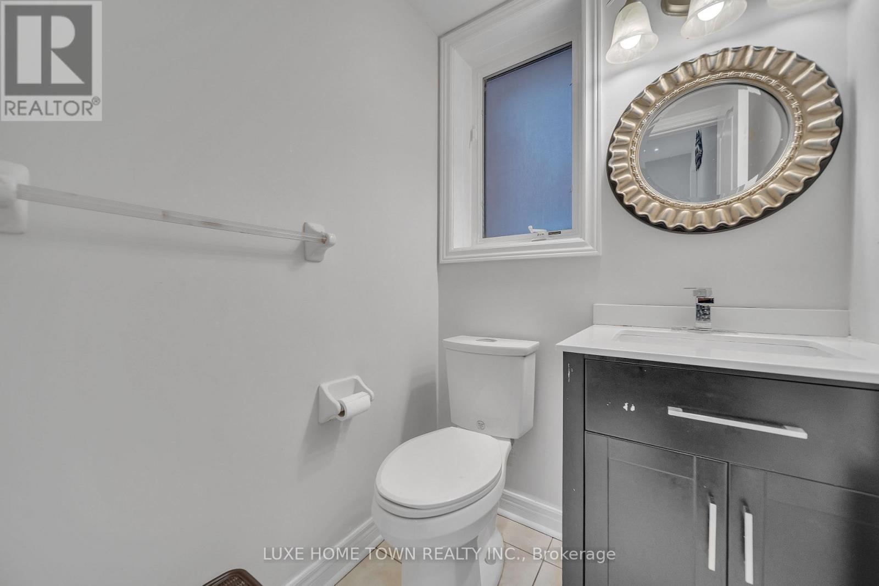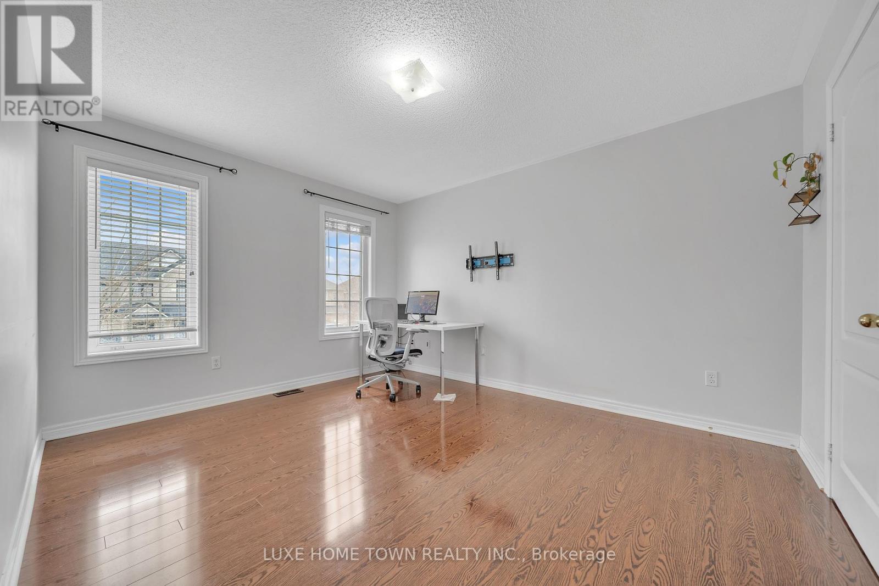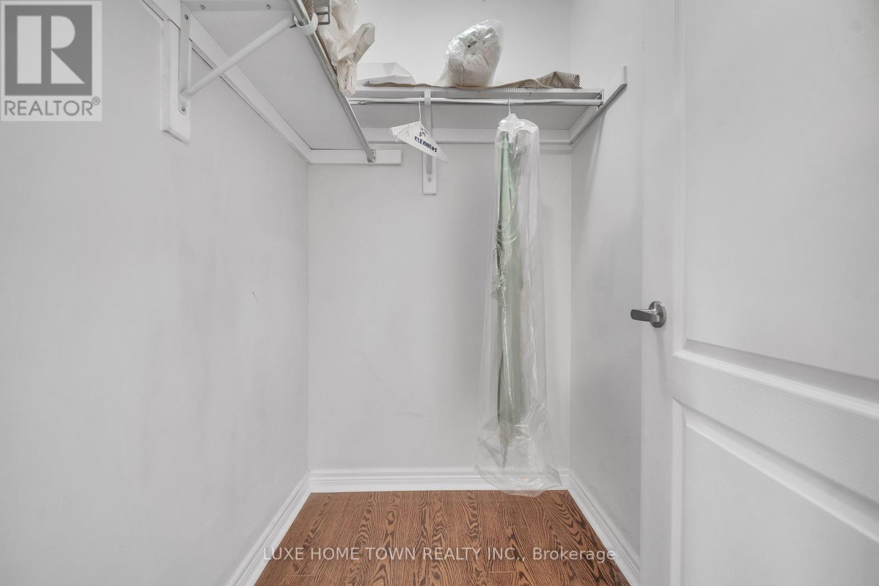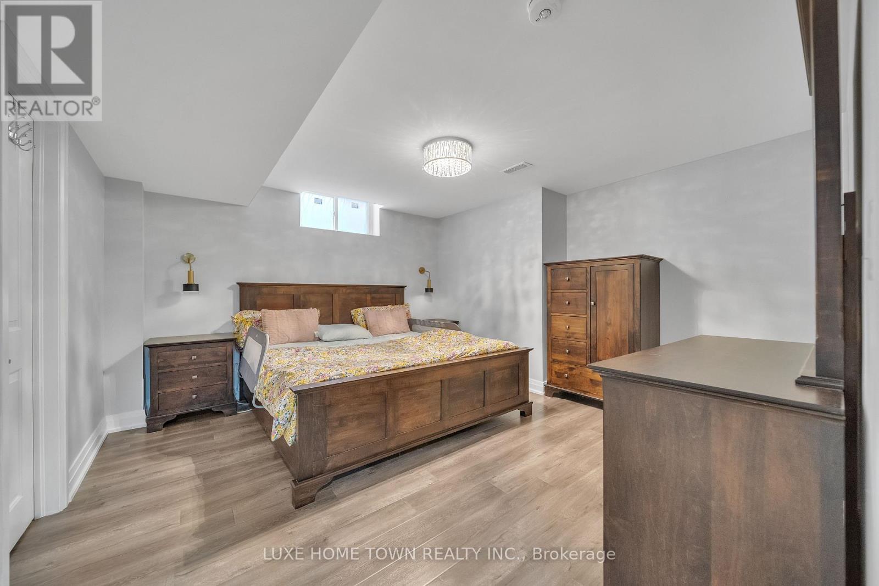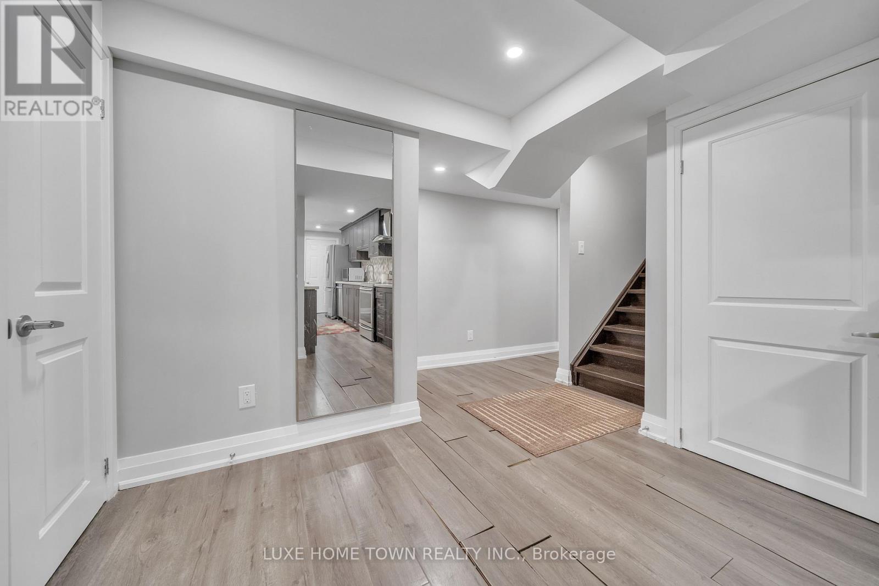4 Bedroom
4 Bathroom
3000 - 3500 sqft
Fireplace
Central Air Conditioning
Forced Air
$1,499,999
*Stunning Executive Detached 4 Bedroom / 4 Bathroom Quality Home in a Highly Desirable Area*- Gorgeous dark hardwood floors and a very spacious main level- Beautiful kitchen with backsplash and central island- Family room and combined living/dining area*Primary Bedroom Features:*- A true retreat with a 5-piece ensuite- Large walk-in closet (his & hers)*Additional Interior Features:*- Wooden railing with elegant detail - Fully sodded yard- 9-foot ceilings on the main floor- Numerous upgrades throughout the home- Upgraded 200 amp electrical panel- Security camera system- Pot lights inside and outside- Two garage door openers*Legal Finished Basement:*- Separate legal side entrance- 2 spacious bedrooms- Huge walk-in closet- Kitchen with granite countertops- Granite bathroom countertops- Separate laundry area*Flooring:*- Upstairs bedrooms: durable laminate flooring- Kitchen & main floor: elegant ceramic tile- Family & living rooms: rich hardwood flooring*Bathrooms:*- Total of 6 washrooms: 5 full bathrooms + 1 powder room- All bathrooms feature granite countertops- 2 bedrooms include private ensuite bathrooms- One ensuite features a convenient Jack & Jill layout*Laundry:*- Main floor laundry room for everyday convenience- Separate basement laundry for added functionality (id:55499)
Property Details
|
MLS® Number
|
W12126282 |
|
Property Type
|
Single Family |
|
Community Name
|
Bram East |
|
Parking Space Total
|
6 |
Building
|
Bathroom Total
|
4 |
|
Bedrooms Above Ground
|
4 |
|
Bedrooms Total
|
4 |
|
Age
|
16 To 30 Years |
|
Appliances
|
Dishwasher, Dryer, Stove, Washer, Refrigerator |
|
Basement Development
|
Finished |
|
Basement Type
|
Full (finished) |
|
Construction Style Attachment
|
Detached |
|
Cooling Type
|
Central Air Conditioning |
|
Exterior Finish
|
Brick |
|
Fireplace Present
|
Yes |
|
Foundation Type
|
Unknown |
|
Half Bath Total
|
1 |
|
Heating Fuel
|
Natural Gas |
|
Heating Type
|
Forced Air |
|
Stories Total
|
2 |
|
Size Interior
|
3000 - 3500 Sqft |
|
Type
|
House |
|
Utility Water
|
Municipal Water |
Parking
Land
|
Acreage
|
No |
|
Sewer
|
Sanitary Sewer |
|
Size Depth
|
86 Ft ,10 In |
|
Size Frontage
|
45 Ft |
|
Size Irregular
|
45 X 86.9 Ft |
|
Size Total Text
|
45 X 86.9 Ft |
Rooms
| Level |
Type |
Length |
Width |
Dimensions |
|
Second Level |
Bathroom |
5.25 m |
3.6 m |
5.25 m x 3.6 m |
|
Second Level |
Bathroom |
6.15 m |
4.25 m |
6.15 m x 4.25 m |
|
Second Level |
Bathroom |
6.15 m |
4.25 m |
6.15 m x 4.25 m |
|
Second Level |
Primary Bedroom |
7.2 m |
4.6 m |
7.2 m x 4.6 m |
|
Second Level |
Bedroom 2 |
5.6 m |
3.95 m |
5.6 m x 3.95 m |
|
Second Level |
Bedroom 3 |
5.6 m |
3.95 m |
5.6 m x 3.95 m |
|
Second Level |
Bedroom 4 |
5.25 m |
3.6 m |
5.25 m x 3.6 m |
|
Main Level |
Living Room |
4.25 m |
3.8 m |
4.25 m x 3.8 m |
|
Main Level |
Dining Room |
4 m |
3.9 m |
4 m x 3.9 m |
|
Main Level |
Eating Area |
4.25 m |
2 m |
4.25 m x 2 m |
|
Main Level |
Kitchen |
4.25 m |
3.8 m |
4.25 m x 3.8 m |
|
Main Level |
Family Room |
5.25 m |
4.55 m |
5.25 m x 4.55 m |
|
Main Level |
Laundry Room |
3.25 m |
3 m |
3.25 m x 3 m |
https://www.realtor.ca/real-estate/28264744/26-bluffwood-cres-crescent-e-brampton-bram-east-bram-east








