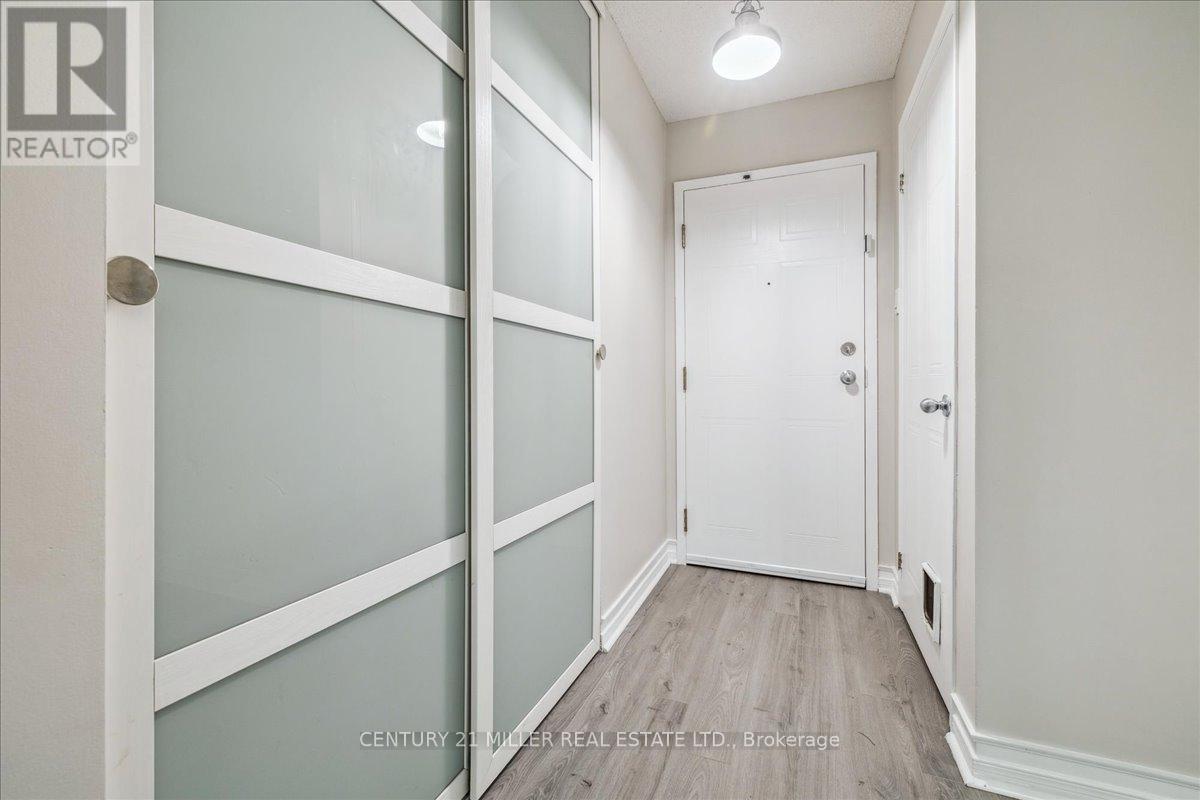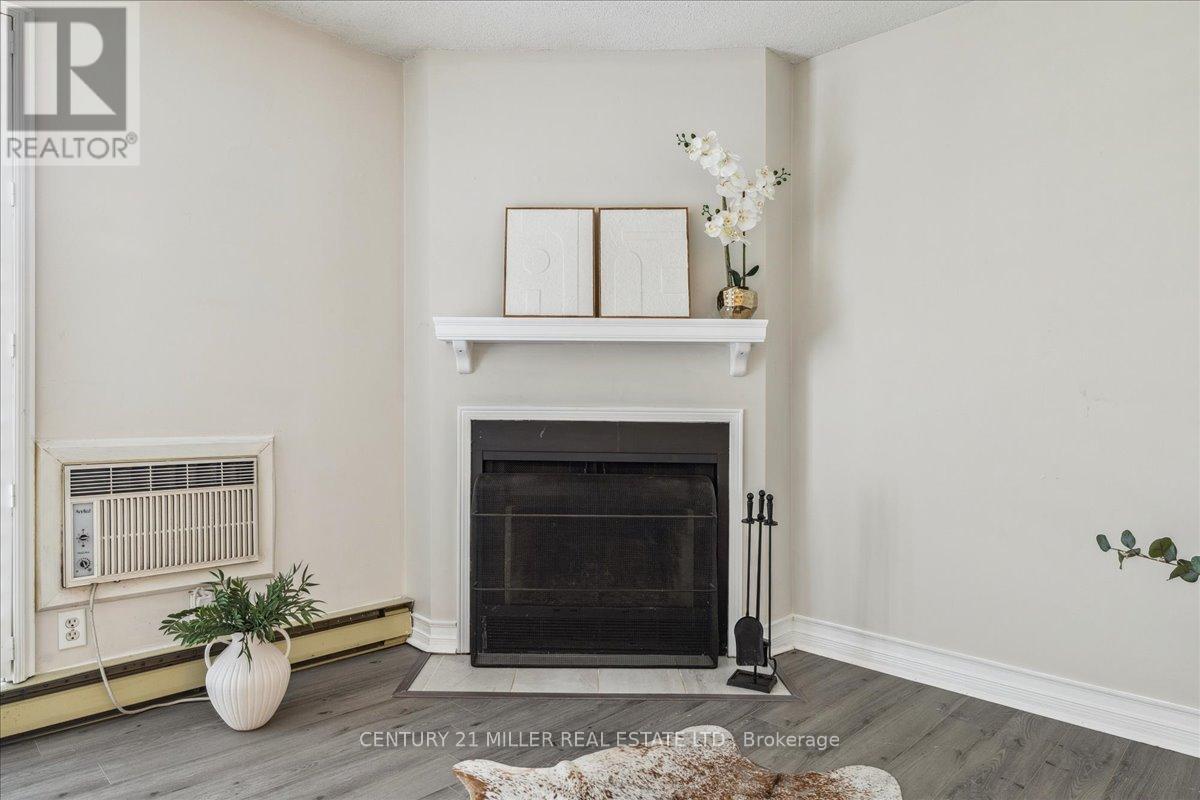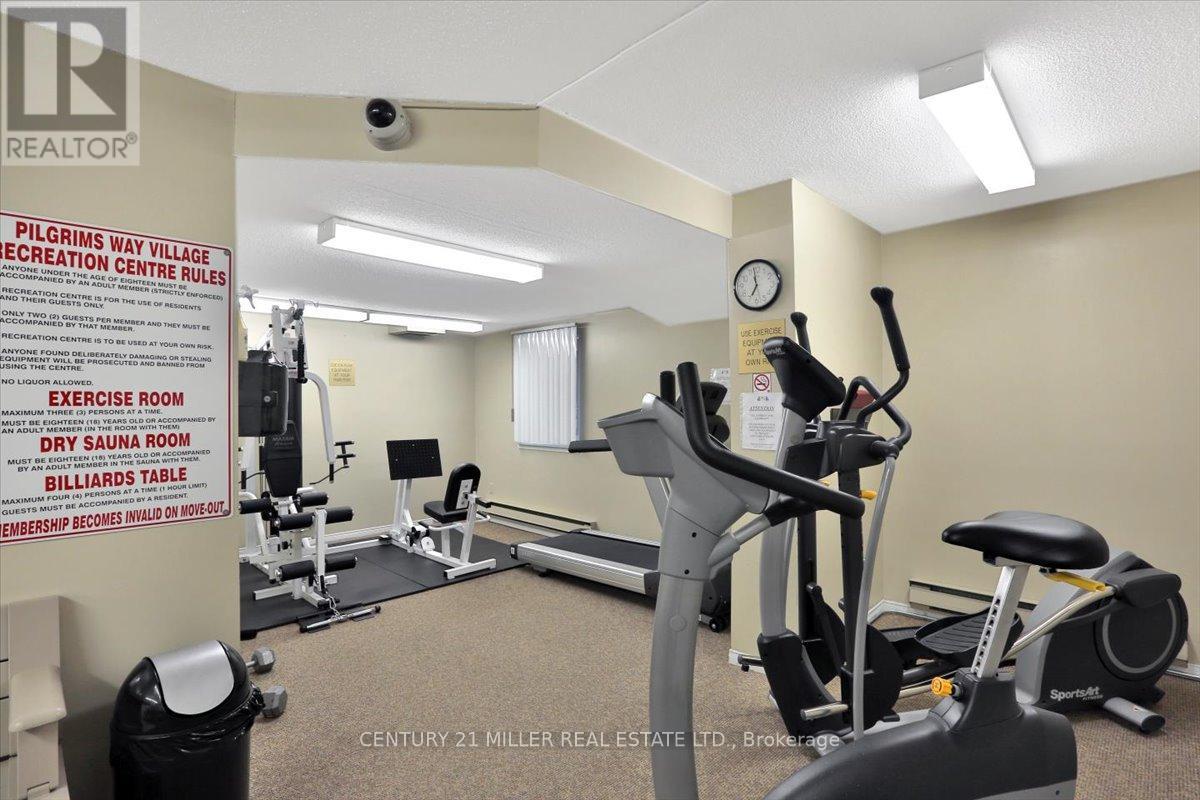713 - 1510 Pilgrims Way W Oakville (Ga Glen Abbey), Ontario L6M 3H1
$589,900Maintenance, Insurance, Common Area Maintenance, Parking, Water
$593.97 Monthly
Maintenance, Insurance, Common Area Maintenance, Parking, Water
$593.97 MonthlyFabulous 2 Bedroom Unit in Pilgrims Way Village, located in the heart of Glen Abbey. Steps to High ranked Pilgrims Wood Public School, and close to Abbey Park High School, Glen Abbey Community Centre, Pilgrims Way Plaza. Parks, McCranie Creek and Glenn Abbey Trails. This Unit offers you brand new Flooring, Brand New Paint, The living room has a cozy wood burning fireplace, Freshly Painted Kitchen Cupboards, Stainless Steel Appliances, Granite Countertops and Backsplash. One of the few Units that has a Patio Overlooking the Court Yard. The complex has the following amenities: Party Room, Exercise Room, Billiards, and a Sauna. Enjoy this prime location near shopping, restaurants, The Hospital, Glen Abbey Golf Course, very easy access to QEW, 403, 407 and Bronte Go Train Station. (id:55499)
Property Details
| MLS® Number | W12126312 |
| Property Type | Single Family |
| Community Name | 1007 - GA Glen Abbey |
| Amenities Near By | Place Of Worship, Public Transit, Schools, Hospital |
| Community Features | Pet Restrictions, Community Centre |
| Parking Space Total | 1 |
Building
| Bathroom Total | 1 |
| Bedrooms Above Ground | 2 |
| Bedrooms Total | 2 |
| Age | 31 To 50 Years |
| Amenities | Fireplace(s), Storage - Locker |
| Appliances | Dryer, Washer, Window Coverings |
| Cooling Type | Wall Unit |
| Exterior Finish | Brick |
| Fireplace Present | Yes |
| Heating Fuel | Electric |
| Heating Type | Baseboard Heaters |
| Size Interior | 900 - 999 Sqft |
Parking
| Underground | |
| Garage |
Land
| Acreage | No |
| Land Amenities | Place Of Worship, Public Transit, Schools, Hospital |
Rooms
| Level | Type | Length | Width | Dimensions |
|---|---|---|---|---|
| Ground Level | Living Room | 4.09 m | 3.78 m | 4.09 m x 3.78 m |
| Ground Level | Dining Room | 3.86 m | 2.69 m | 3.86 m x 2.69 m |
| Ground Level | Kitchen | 5 m | 2.57 m | 5 m x 2.57 m |
| Ground Level | Primary Bedroom | 3.66 m | 3.43 m | 3.66 m x 3.43 m |
| Ground Level | Bedroom | 3.66 m | 2.69 m | 3.66 m x 2.69 m |
| Ground Level | Bathroom | 3.66 m | 1.5 m | 3.66 m x 1.5 m |
| Ground Level | Laundry Room | 1 m | 1 m | 1 m x 1 m |
Interested?
Contact us for more information










































