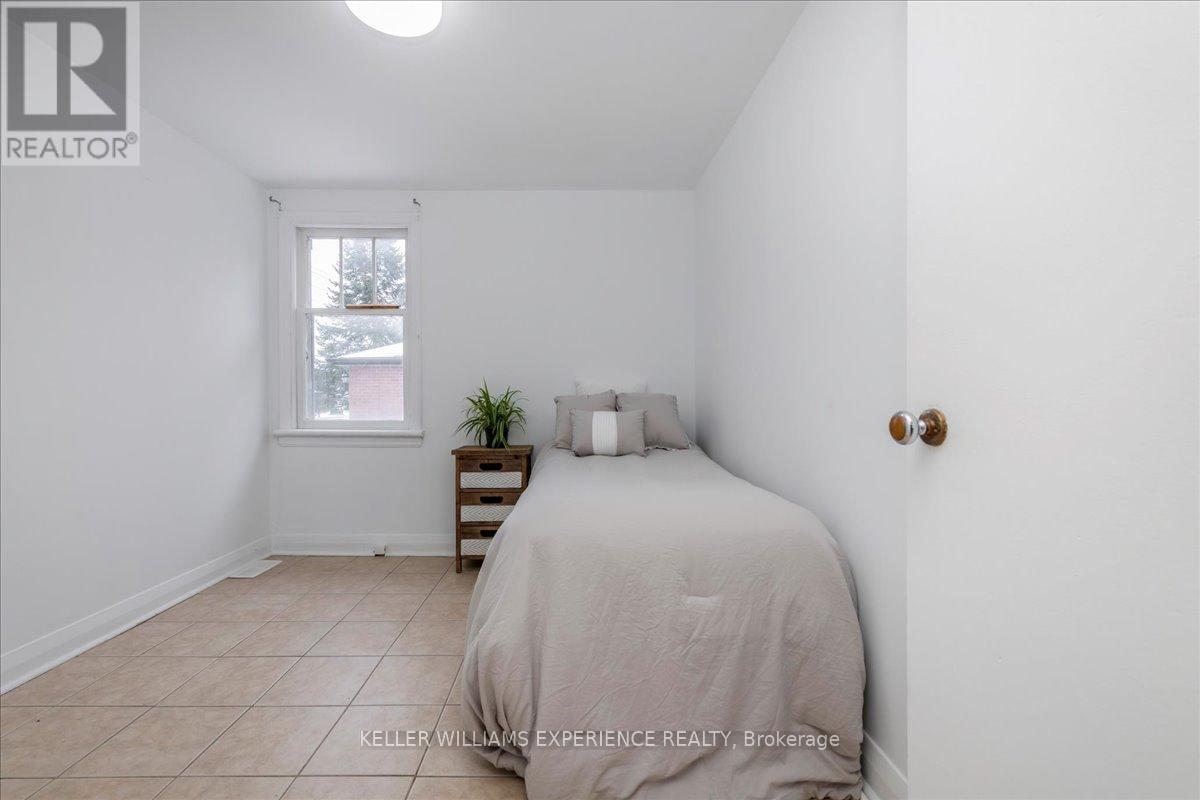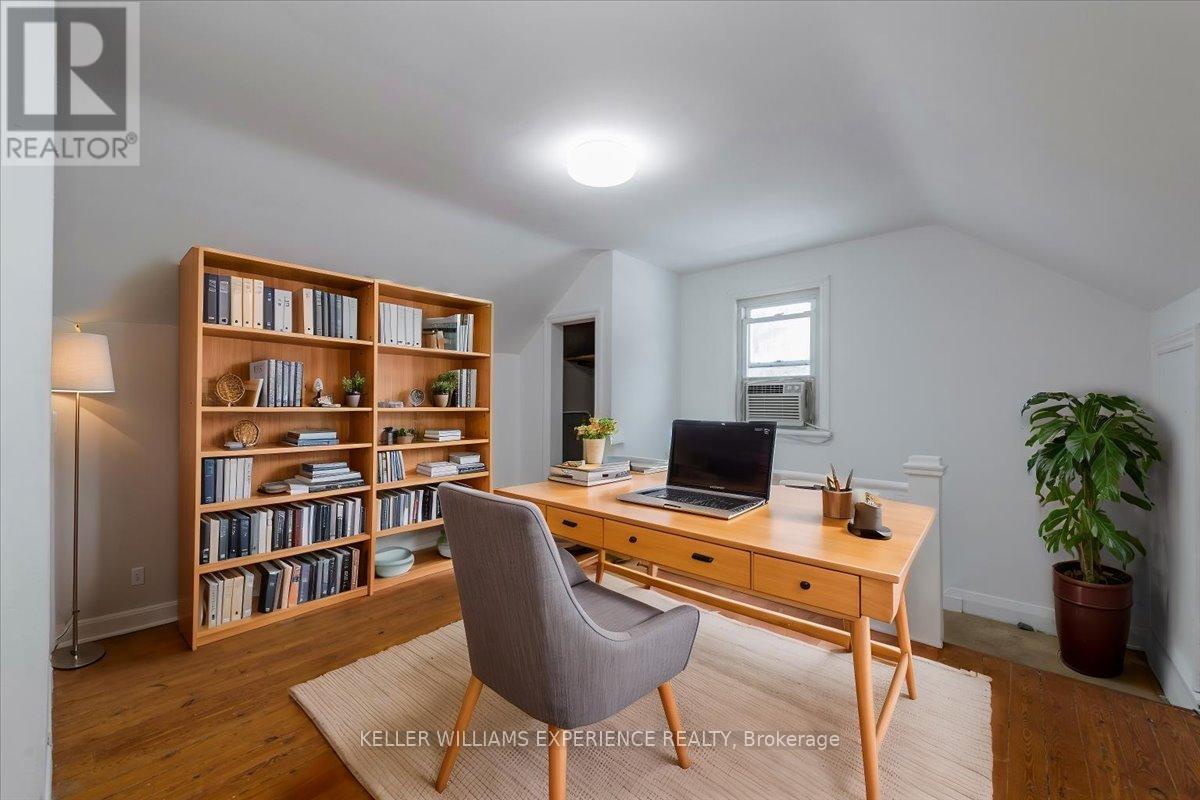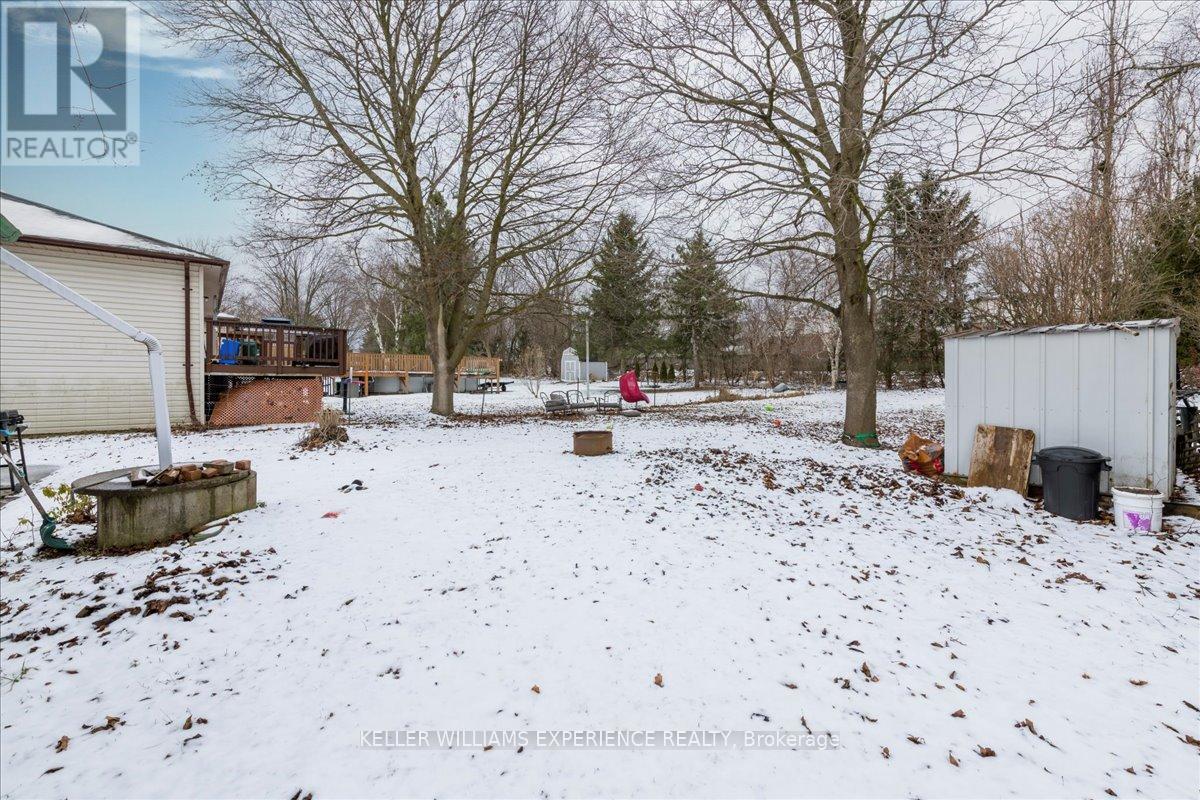3 Bedroom
2 Bathroom
700 - 1100 sqft
Central Air Conditioning
Forced Air
$627,000
Charming detached home in the heart of Barrie. Ideal for first time home buyers or investors looking to add to their real estate portfolio. The property features a separate entrance to a basement apartment, providing excellent rental income potential. Situated on a spacious private 50 x 200 foot lot adds value and potential for future projects. Enjoy the convenience of being close to shopping centres, great schools, and Barrie's beautiful waterfront. The large driveway offers ample parking for multiple vehicles. Main Unit: 2 beds 1 bath. Lower Unit: 1 bed 1 bath. Don't miss out on this fantastic opportunity! (id:55499)
Property Details
|
MLS® Number
|
S12044075 |
|
Property Type
|
Single Family |
|
Community Name
|
Allandale |
|
Features
|
In-law Suite |
|
Parking Space Total
|
9 |
Building
|
Bathroom Total
|
2 |
|
Bedrooms Above Ground
|
2 |
|
Bedrooms Below Ground
|
1 |
|
Bedrooms Total
|
3 |
|
Appliances
|
Stove, Refrigerator |
|
Basement Features
|
Apartment In Basement, Separate Entrance |
|
Basement Type
|
N/a |
|
Construction Style Attachment
|
Detached |
|
Cooling Type
|
Central Air Conditioning |
|
Exterior Finish
|
Vinyl Siding |
|
Foundation Type
|
Block |
|
Heating Fuel
|
Natural Gas |
|
Heating Type
|
Forced Air |
|
Stories Total
|
2 |
|
Size Interior
|
700 - 1100 Sqft |
|
Type
|
House |
|
Utility Water
|
Municipal Water |
Parking
Land
|
Acreage
|
No |
|
Sewer
|
Sanitary Sewer |
|
Size Depth
|
199 Ft ,7 In |
|
Size Frontage
|
51 Ft ,1 In |
|
Size Irregular
|
51.1 X 199.6 Ft |
|
Size Total Text
|
51.1 X 199.6 Ft |
|
Zoning Description
|
Rm1, R1 |
Rooms
| Level |
Type |
Length |
Width |
Dimensions |
|
Second Level |
Sitting Room |
2.9 m |
3.63 m |
2.9 m x 3.63 m |
|
Second Level |
Bedroom |
3.2 m |
3.62 m |
3.2 m x 3.62 m |
|
Basement |
Living Room |
2.27 m |
3.93 m |
2.27 m x 3.93 m |
|
Basement |
Bedroom |
2.81 m |
3.55 m |
2.81 m x 3.55 m |
|
Basement |
Kitchen |
3.06 m |
4.44 m |
3.06 m x 4.44 m |
|
Main Level |
Living Room |
2.87 m |
3.28 m |
2.87 m x 3.28 m |
|
Main Level |
Dining Room |
3.49 m |
3.86 m |
3.49 m x 3.86 m |
|
Main Level |
Kitchen |
3.22 m |
3.85 m |
3.22 m x 3.85 m |
|
Main Level |
Bedroom |
2.63 m |
3.63 m |
2.63 m x 3.63 m |
https://www.realtor.ca/real-estate/28079533/116-huronia-road-barrie-allandale-allandale

































