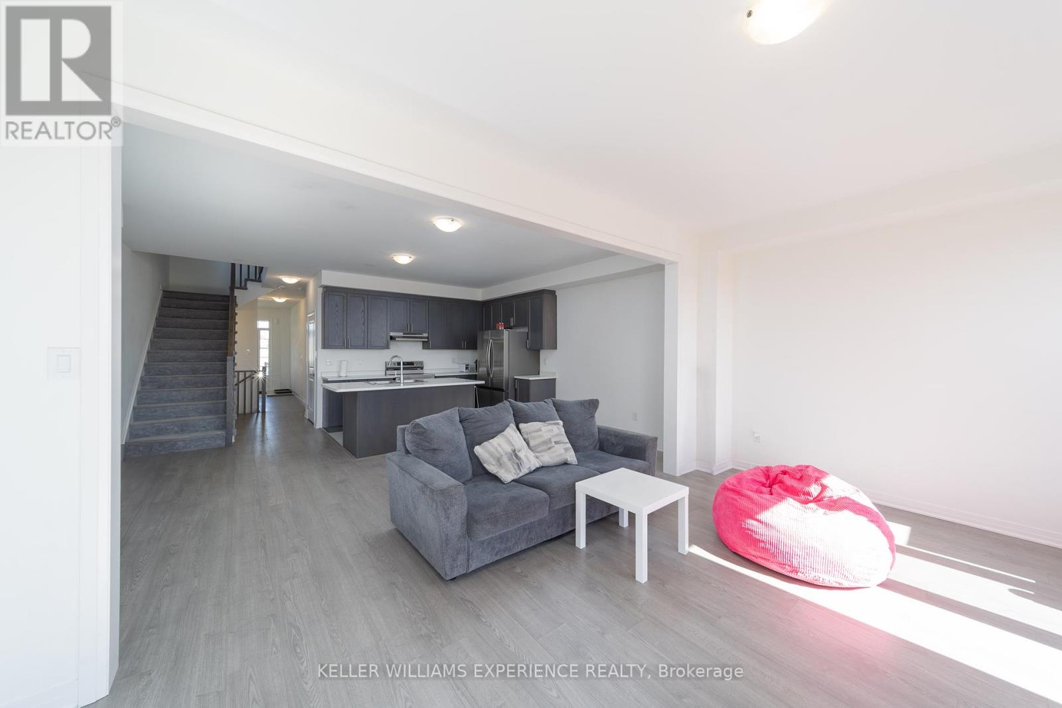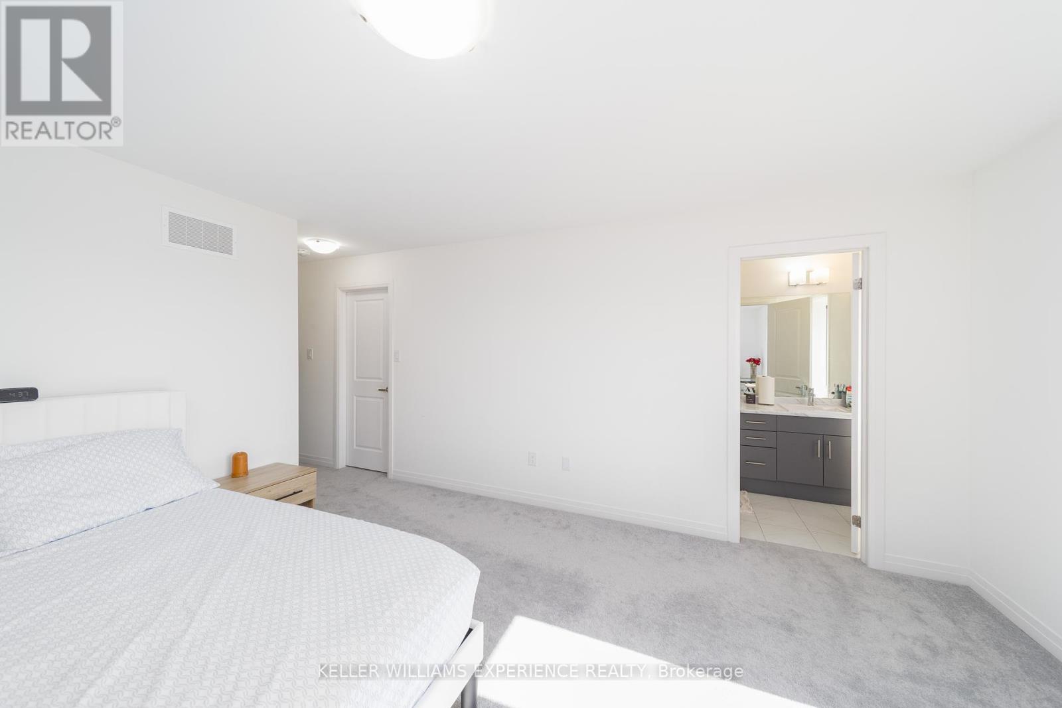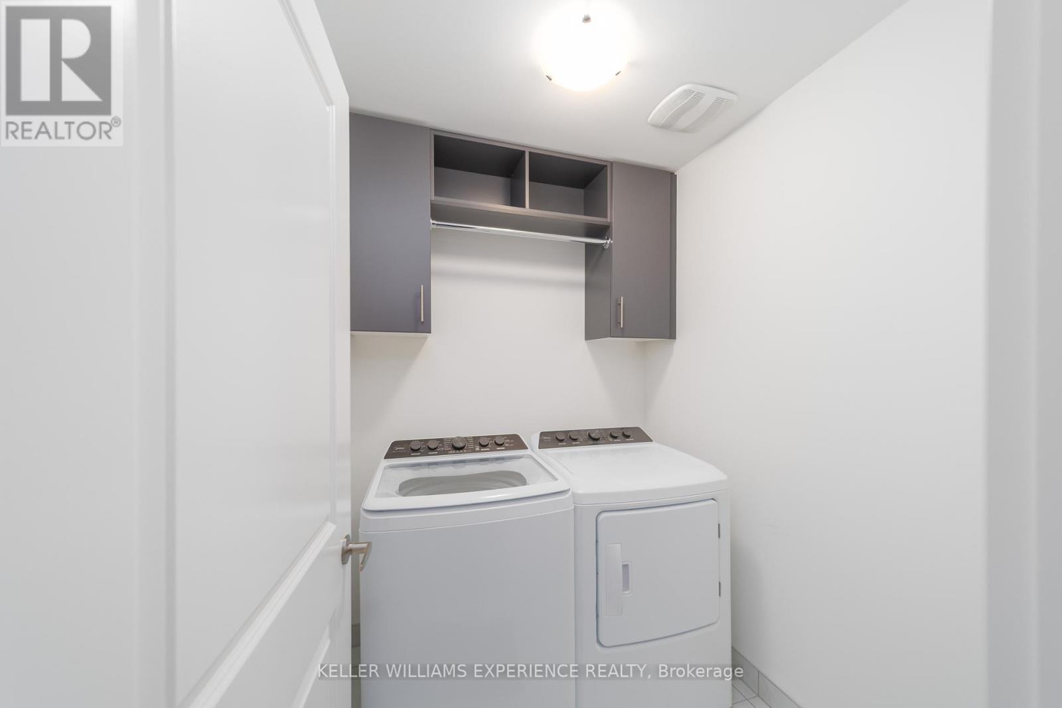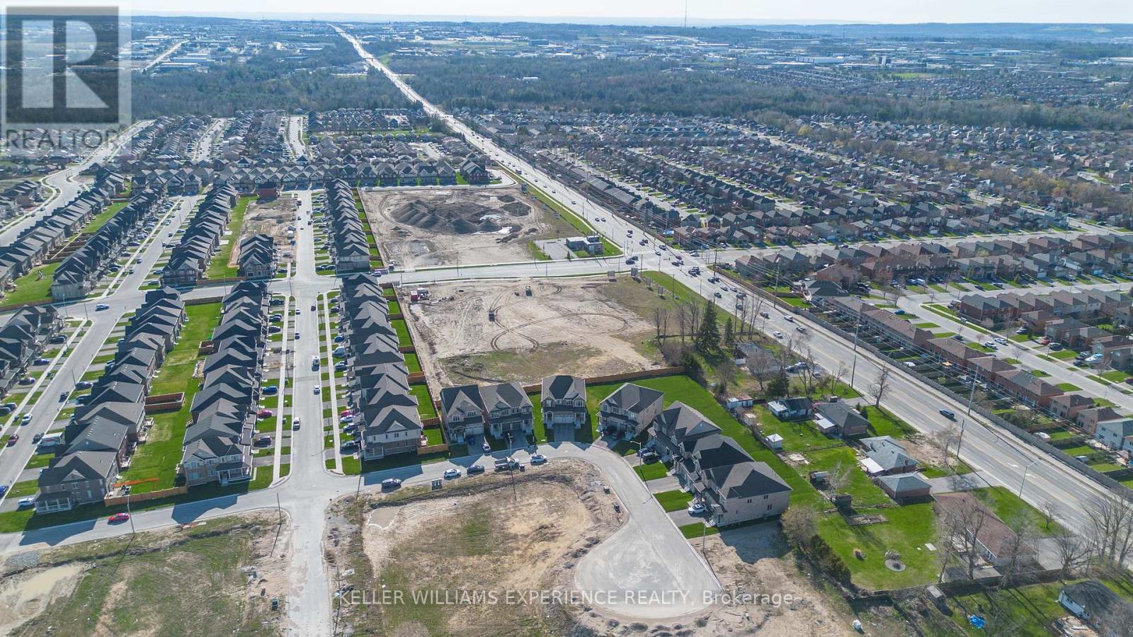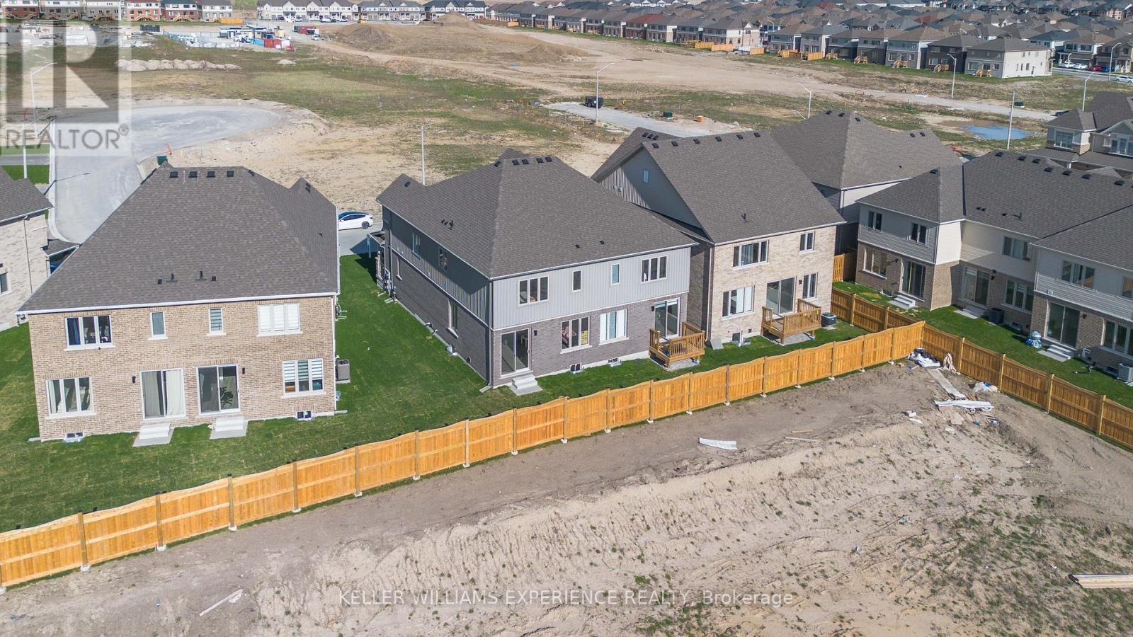4 Bedroom
3 Bathroom
1500 - 2000 sqft
Forced Air
$775,000
Welcome to this sun-filled 4 bedroom 3 bathroom approx. 2,000 sqft semi-detached home in a peaceful neighbourhood in Barrie. Just over a year old, this beautiful property is immaculately maintained and move-in ready, ideally located just minutes from Lake Simcoe, the South Barrie GO Station, scenic walking and cycling trails, top-rated schools, shopping, Friday Harbour Resort, golf courses, and a variety of recreational amenities. The main floor boasts a modern open-concept layout with stainless steel appliances and offering convenient garage access. Upstairs, you'll find four generously sized bedrooms with plush carpeting and two full bathrooms. The spacious primary suite includes a private ensuite with double sinks and a walk-in closet. Just move in and enjoy! (id:55499)
Property Details
|
MLS® Number
|
S12125603 |
|
Property Type
|
Single Family |
|
Community Name
|
Rural Barrie Southeast |
|
Equipment Type
|
Water Heater |
|
Parking Space Total
|
3 |
|
Rental Equipment Type
|
Water Heater |
Building
|
Bathroom Total
|
3 |
|
Bedrooms Above Ground
|
4 |
|
Bedrooms Total
|
4 |
|
Age
|
0 To 5 Years |
|
Appliances
|
Water Heater, Dishwasher, Dryer, Stove, Washer, Refrigerator |
|
Basement Development
|
Unfinished |
|
Basement Type
|
N/a (unfinished) |
|
Construction Style Attachment
|
Semi-detached |
|
Exterior Finish
|
Brick, Vinyl Siding |
|
Foundation Type
|
Block |
|
Half Bath Total
|
1 |
|
Heating Fuel
|
Natural Gas |
|
Heating Type
|
Forced Air |
|
Stories Total
|
2 |
|
Size Interior
|
1500 - 2000 Sqft |
|
Type
|
House |
|
Utility Water
|
Municipal Water |
Parking
Land
|
Acreage
|
No |
|
Sewer
|
Sanitary Sewer |
|
Size Depth
|
91 Ft ,10 In |
|
Size Frontage
|
24 Ft ,7 In |
|
Size Irregular
|
24.6 X 91.9 Ft |
|
Size Total Text
|
24.6 X 91.9 Ft |
Rooms
| Level |
Type |
Length |
Width |
Dimensions |
|
Second Level |
Laundry Room |
|
|
Measurements not available |
|
Second Level |
Primary Bedroom |
4.29 m |
4.5 m |
4.29 m x 4.5 m |
|
Second Level |
Bedroom 2 |
3.1 m |
3.84 m |
3.1 m x 3.84 m |
|
Second Level |
Bedroom 3 |
2.59 m |
3.2 m |
2.59 m x 3.2 m |
|
Second Level |
Bedroom 4 |
3.18 m |
3.38 m |
3.18 m x 3.38 m |
|
Second Level |
Bathroom |
|
|
Measurements not available |
|
Second Level |
Bathroom |
|
|
Measurements not available |
|
Main Level |
Great Room |
5.79 m |
3.35 m |
5.79 m x 3.35 m |
|
Main Level |
Dining Room |
3.28 m |
2.74 m |
3.28 m x 2.74 m |
|
Main Level |
Kitchen |
3.51 m |
2.69 m |
3.51 m x 2.69 m |
|
Main Level |
Bathroom |
|
|
Measurements not available |
https://www.realtor.ca/real-estate/28262661/55-kirkwood-way-barrie-rural-barrie-southeast










