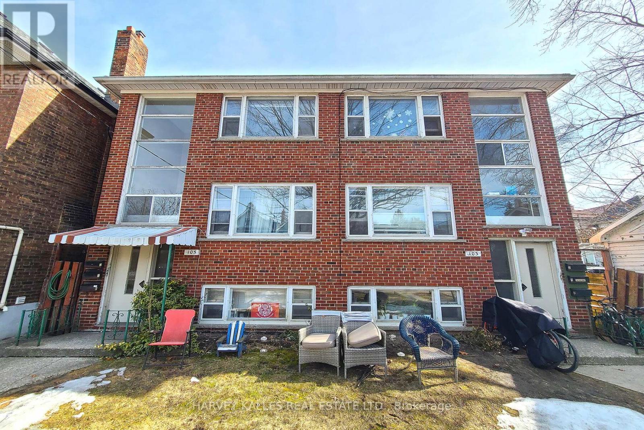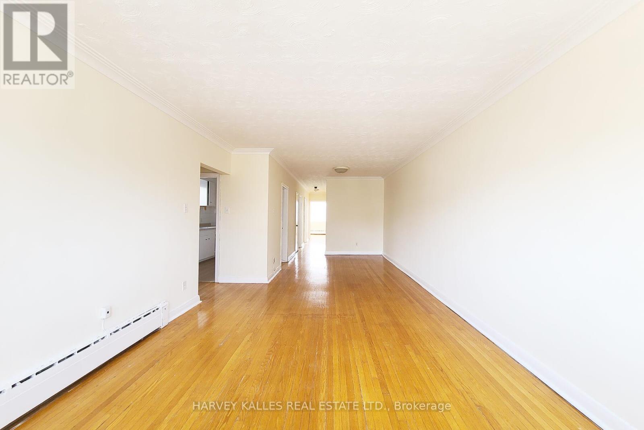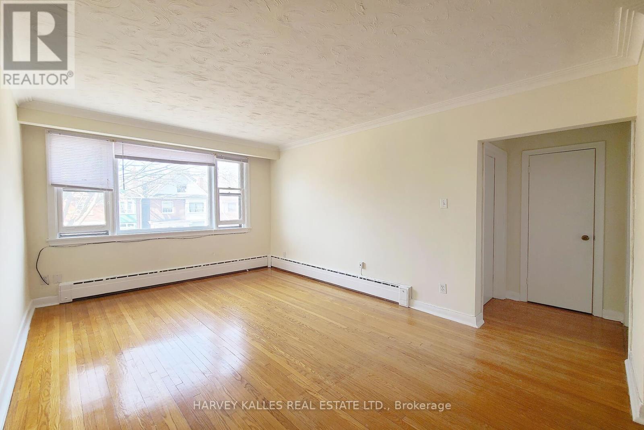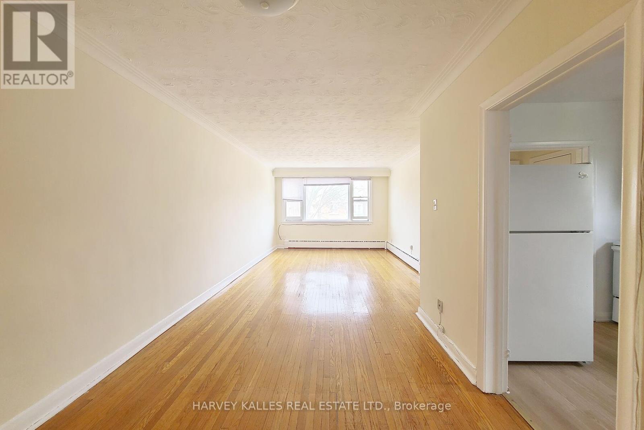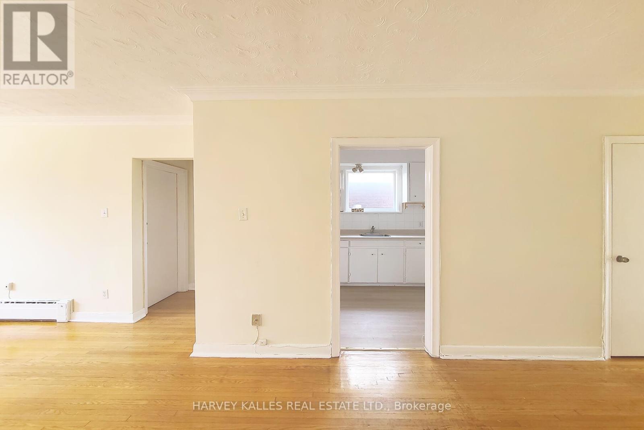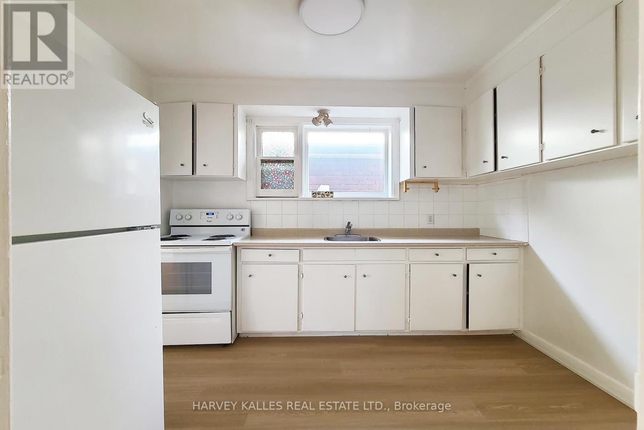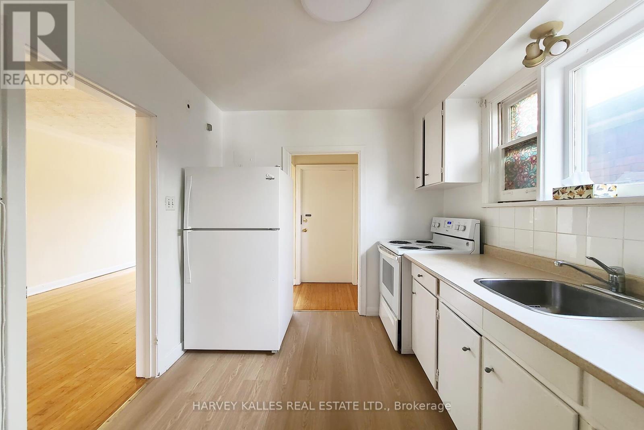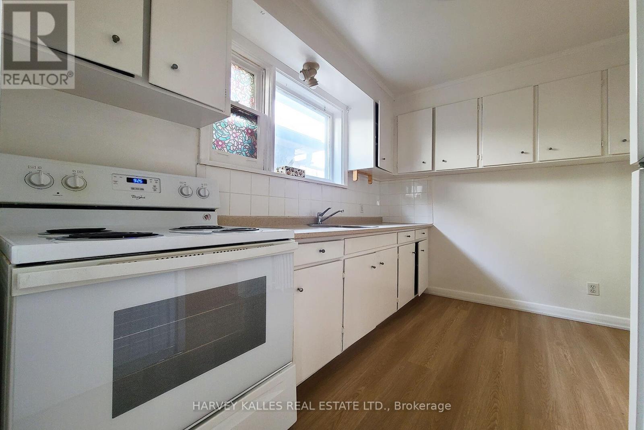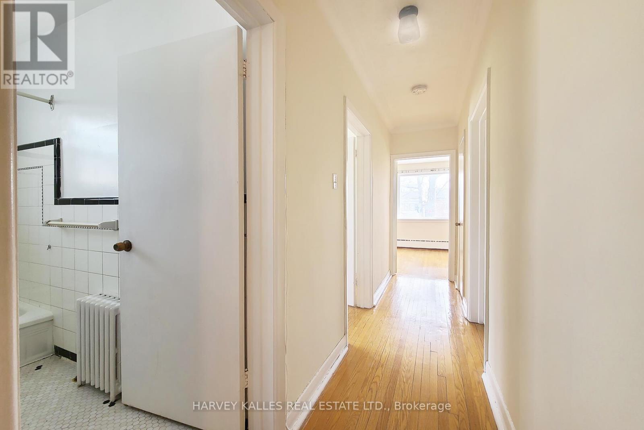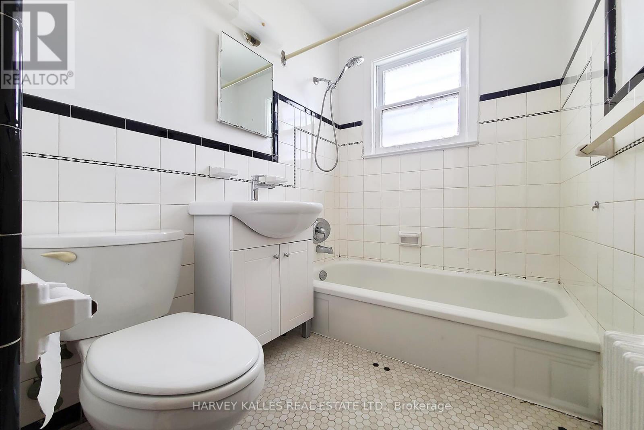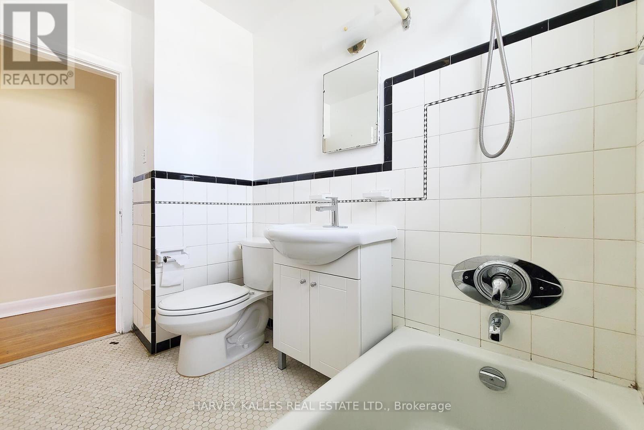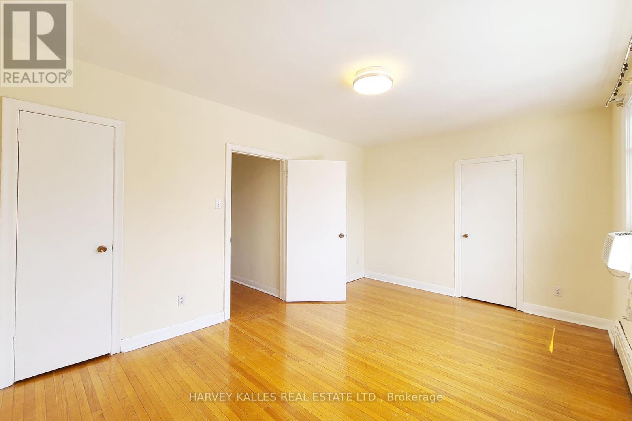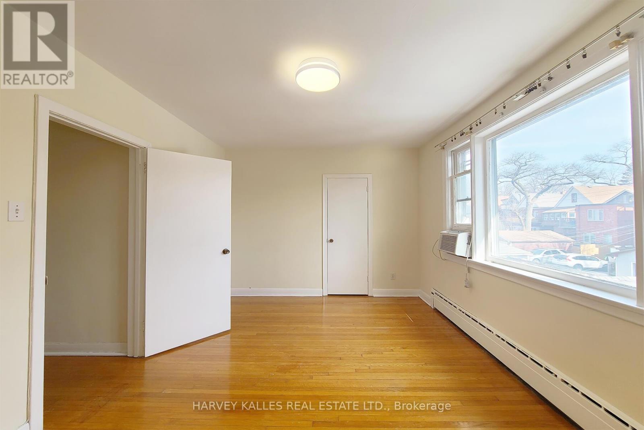2 - 105 Gilmour Avenue Toronto (Junction Area), Ontario M6P 3B2
2 Bedroom
1 Bathroom
700 - 1100 sqft
Window Air Conditioner
Hot Water Radiator Heat
$2,450 Monthly
Vacant and available immediately. Spacious 2-bedroom unit featuring hardwood floors throughout. The large kitchen includes updated laminate flooring, backsplash, fridge, stove, and ample cabinet space. Includes a 4-piece bathroom. Shared laundry available in the basement. Quick access to public transit, including the subway, UP Express, and multiple TTC routes. Steps to the best of Dundas Wests vibrant shops, cafés, restaurants, and breweries. Close to parks, bike trails, and greenspaces, as well as schools and community amenities. (id:55499)
Property Details
| MLS® Number | W12125582 |
| Property Type | Multi-family |
| Community Name | Junction Area |
| Features | Laundry- Coin Operated |
Building
| Bathroom Total | 1 |
| Bedrooms Above Ground | 2 |
| Bedrooms Total | 2 |
| Appliances | Stove, Refrigerator |
| Cooling Type | Window Air Conditioner |
| Exterior Finish | Brick |
| Flooring Type | Hardwood, Laminate |
| Foundation Type | Unknown |
| Heating Fuel | Natural Gas |
| Heating Type | Hot Water Radiator Heat |
| Size Interior | 700 - 1100 Sqft |
| Type | Other |
| Utility Water | Municipal Water |
Parking
| No Garage |
Land
| Acreage | No |
| Sewer | Sanitary Sewer |
Rooms
| Level | Type | Length | Width | Dimensions |
|---|---|---|---|---|
| Second Level | Living Room | 3.2 m | 4.6 m | 3.2 m x 4.6 m |
| Second Level | Dining Room | 2.54 m | 3.18 m | 2.54 m x 3.18 m |
| Second Level | Kitchen | 2.44 m | 3.15 m | 2.44 m x 3.15 m |
| Second Level | Bedroom | 2.44 m | 3.05 m | 2.44 m x 3.05 m |
| Second Level | Primary Bedroom | 4.29 m | 3.05 m | 4.29 m x 3.05 m |
https://www.realtor.ca/real-estate/28262678/2-105-gilmour-avenue-toronto-junction-area-junction-area
Interested?
Contact us for more information

